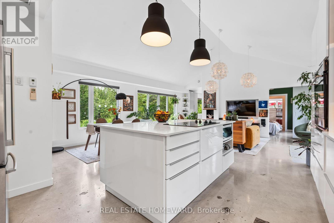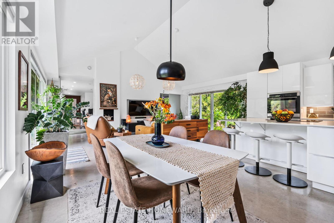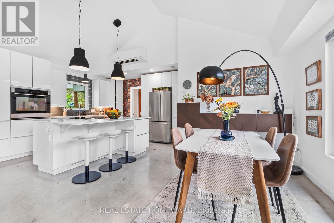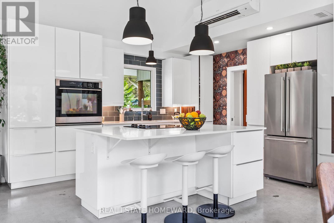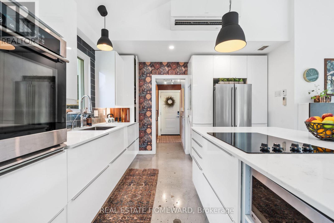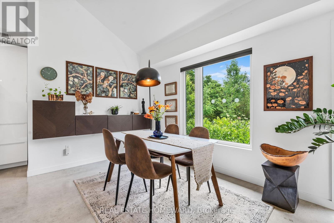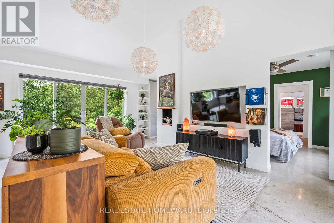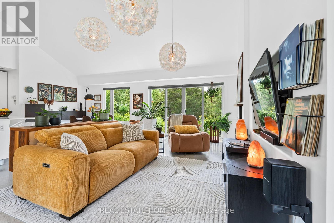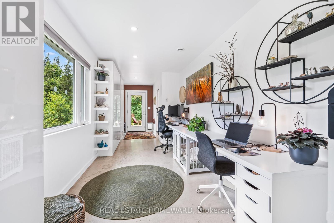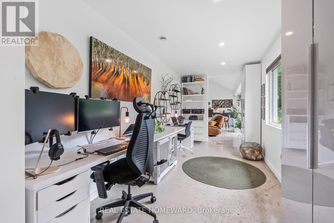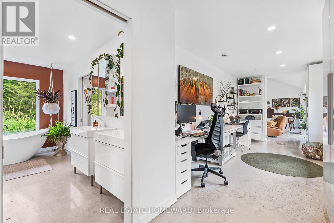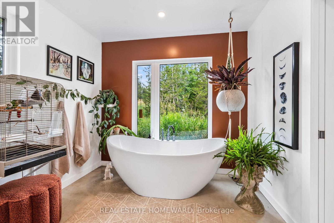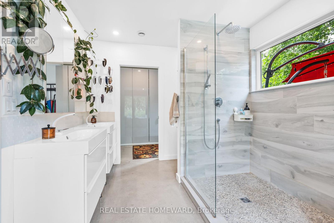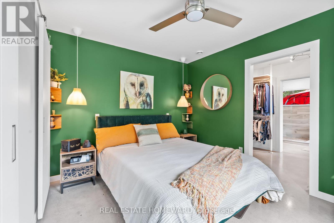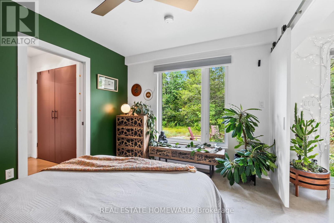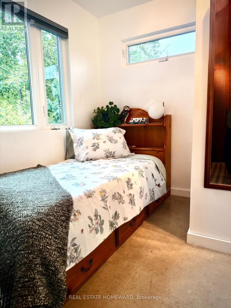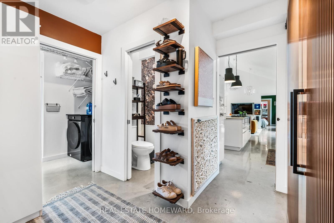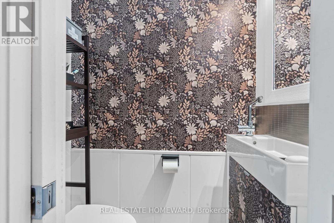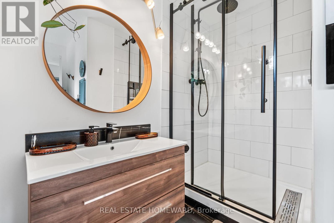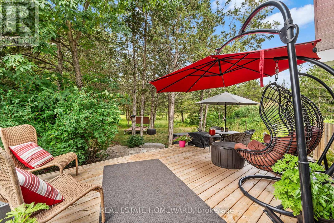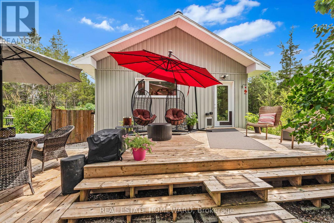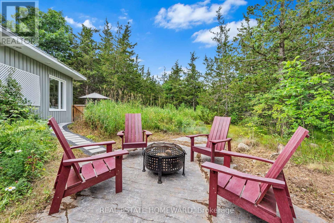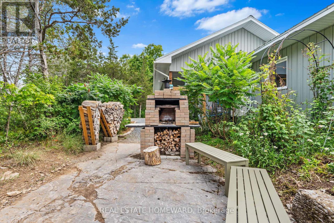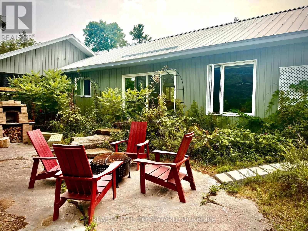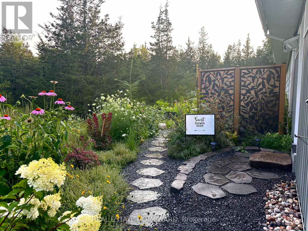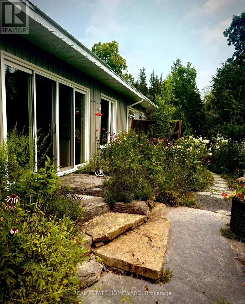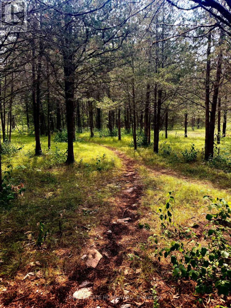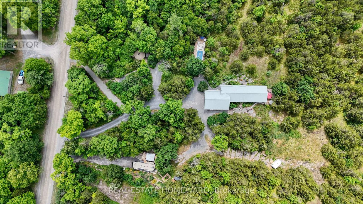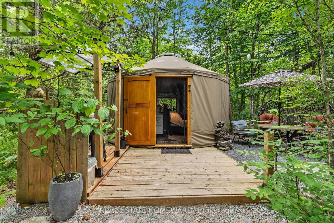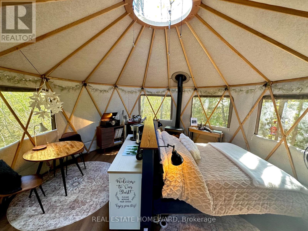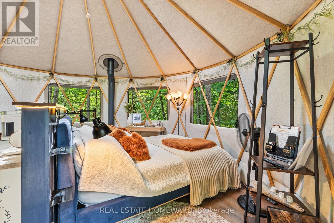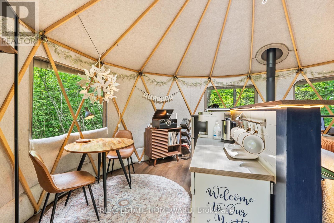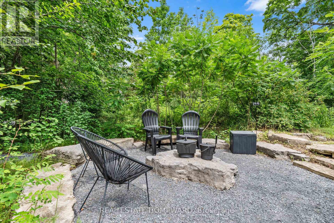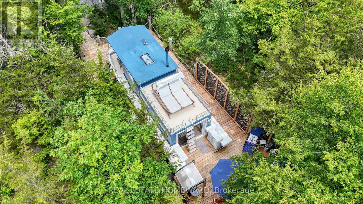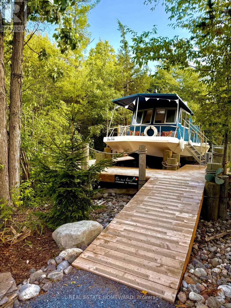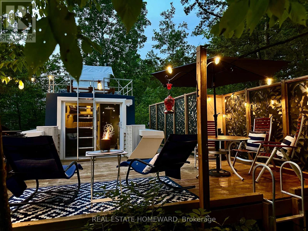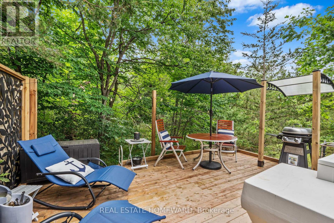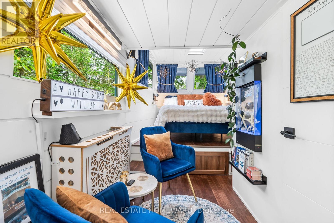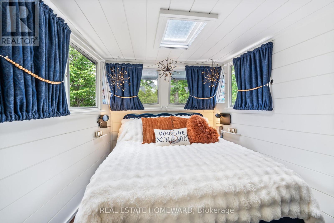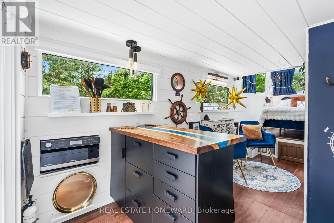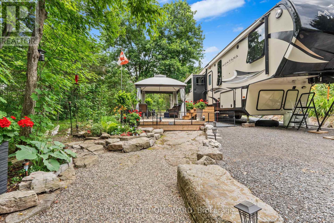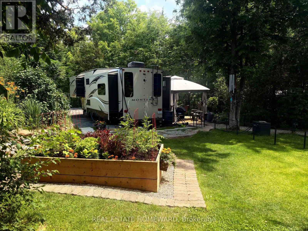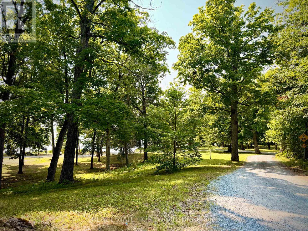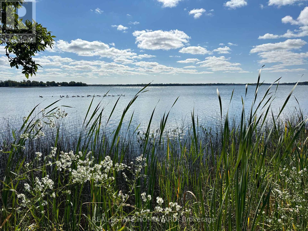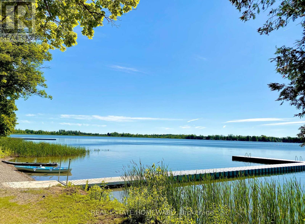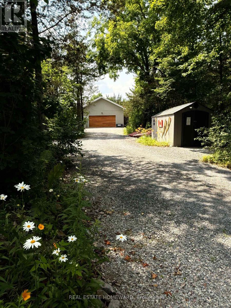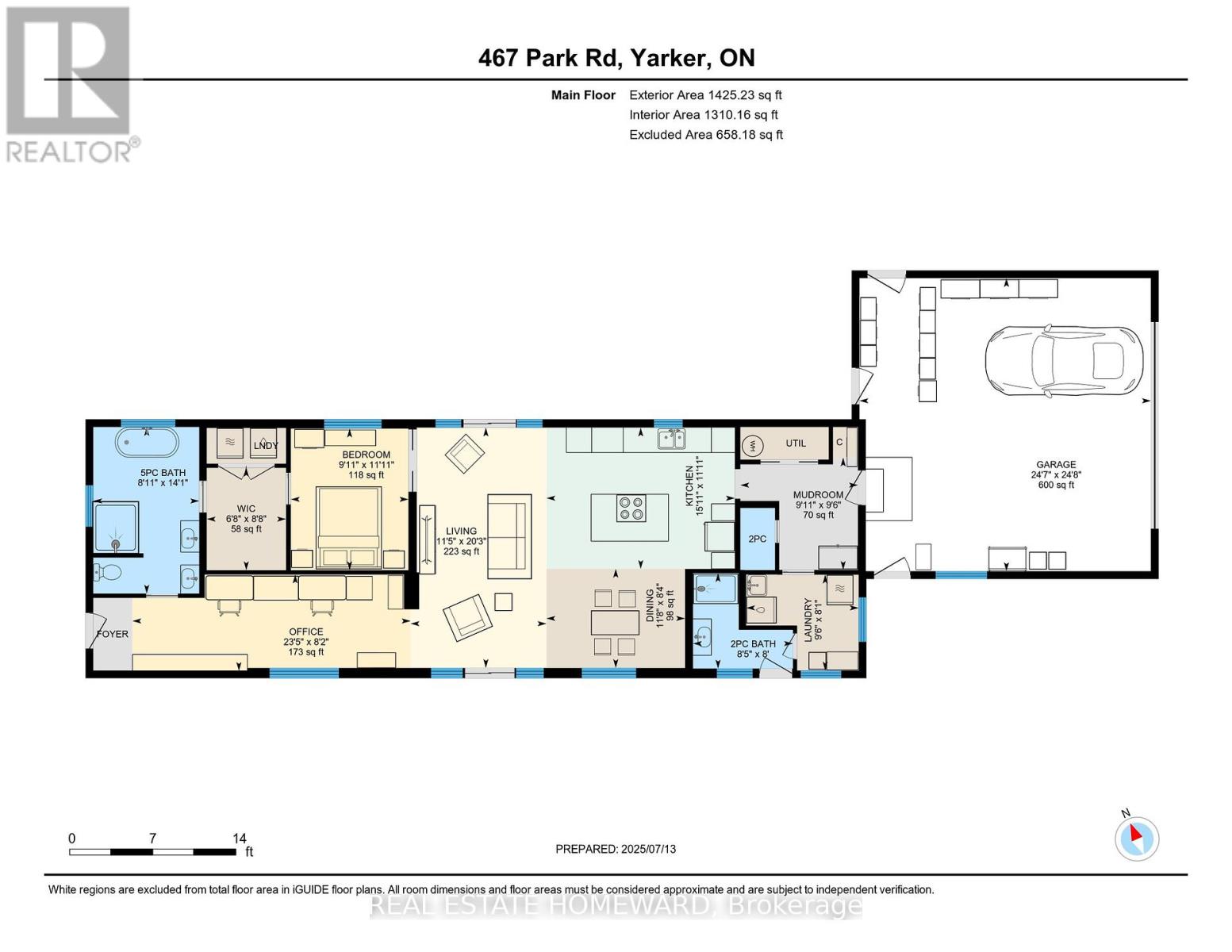647 Park Road Stone Mills, Ontario K0K 3N0
$779,900
Gently carved out of the wild 2.5 acres, this unique property features a 1200+ sq ft gorgeous open concept home, 2 unique rental/guest accommodations, & a stunning RV site. Meticulously designed & crafted to create something truly special, this property highlights the beautiful surrounding environment. Situated for maximum privacy & southern exposure, light bathes the interior for passive solar gain. 10' patio drs on either side of the main living space & vaulted ceiling make it feel like you're living outdoors! Featuring modern luxurious touches like a spa bath, walk in closet, heated concrete floors & heat pump ensures year-round climate control and energy efficiency. Thoughtful landscaping brings nature right up to the house all year. While originally designed as a 2 bdrm home, a spacious office area could easily be converted to become the 3rd bdrm. Surrounded by over 350 acres of wilderness, the property features multiple outdoor spaces: a private deck, fire pit, pizza oven and raised veggie garden. Adding to the property's appeal are 2 separate guest accommodations, carefully designed & decorated. Both are nestled in the forest for total privacy & beautifully appointed for an instant turn key business opportunity. Booked year round thru AIR BNB, they provide significant income. Pls see details at 2uniquestays.ca. Located directly across the road from Centennial Park on Varty Lake, you have easy access to swimming & boating in the summer, skating & ice fishing in the winter. The beautifully landscaped spot for the RV has its own driveway in a private setting with mature gardens and deck . The peaceful ambiance & one-of-a-kind design elements set this home apart from typical offerings. Quality construction & thoughtful design speak to the owner's dedication to create something extraordinary. Don't miss this rare opportunity! (id:60365)
Property Details
| MLS® Number | X12373213 |
| Property Type | Single Family |
| Community Name | 63 - Stone Mills |
| AmenitiesNearBy | Beach, Park |
| CommunityFeatures | School Bus |
| EquipmentType | Propane Tank |
| Features | Wooded Area, Irregular Lot Size, Flat Site, Carpet Free, Guest Suite |
| ParkingSpaceTotal | 7 |
| RentalEquipmentType | Propane Tank |
| Structure | Deck, Patio(s), Shed |
Building
| BathroomTotal | 3 |
| BedroomsAboveGround | 2 |
| BedroomsTotal | 2 |
| Age | 0 To 5 Years |
| Appliances | Barbeque, Garage Door Opener Remote(s), Oven - Built-in, Range, Water Purifier, Water Treatment, Water Softener, Cooktop, Dryer, Oven, Stove, Washer, Window Coverings, Refrigerator |
| ArchitecturalStyle | Bungalow |
| ConstructionStyleAttachment | Detached |
| CoolingType | Wall Unit |
| ExteriorFinish | Vinyl Siding |
| FlooringType | Concrete |
| FoundationType | Poured Concrete |
| HalfBathTotal | 2 |
| HeatingFuel | Propane |
| HeatingType | Radiant Heat |
| StoriesTotal | 1 |
| SizeInterior | 1100 - 1500 Sqft |
| Type | House |
| UtilityWater | Drilled Well |
Parking
| Attached Garage | |
| Garage |
Land
| Acreage | No |
| FenceType | Fenced Yard |
| LandAmenities | Beach, Park |
| LandscapeFeatures | Landscaped |
| Sewer | Septic System |
| SizeIrregular | 237.4 X 442.6 Acre |
| SizeTotalText | 237.4 X 442.6 Acre |
Rooms
| Level | Type | Length | Width | Dimensions |
|---|---|---|---|---|
| Ground Level | Kitchen | 4.85 m | 3.62 m | 4.85 m x 3.62 m |
| Ground Level | Workshop | 7.5 m | 7.5 m | 7.5 m x 7.5 m |
| Ground Level | Living Room | 6.17 m | 3.5 m | 6.17 m x 3.5 m |
| Ground Level | Dining Room | 3.6 m | 2.53 m | 3.6 m x 2.53 m |
| Ground Level | Office | 7.16 m | 2.5 m | 7.16 m x 2.5 m |
| Ground Level | Primary Bedroom | 3.63 m | 3.02 m | 3.63 m x 3.02 m |
| Ground Level | Bedroom 2 | 2.88 m | 2.47 m | 2.88 m x 2.47 m |
| Ground Level | Foyer | 3.02 m | 2.89 m | 3.02 m x 2.89 m |
| Ground Level | Bathroom | 4.27 m | 2.74 m | 4.27 m x 2.74 m |
| Ground Level | Bathroom | 2.6 m | 2.4 m | 2.6 m x 2.4 m |
| Ground Level | Bathroom | 1.6 m | 0.91 m | 1.6 m x 0.91 m |
https://www.realtor.ca/real-estate/28797386/647-park-road-stone-mills-stone-mills-63-stone-mills
Steve Essam
Salesperson
1858 Queen Street E.
Toronto, Ontario M4L 1H1

