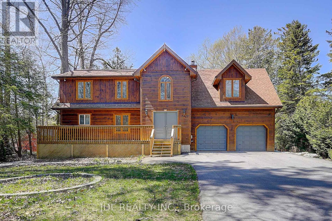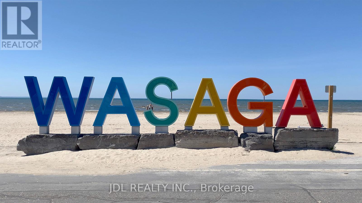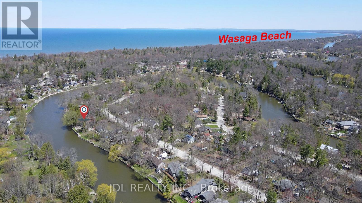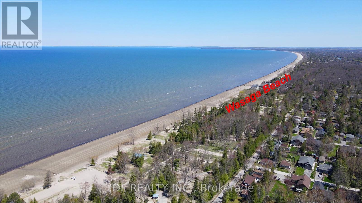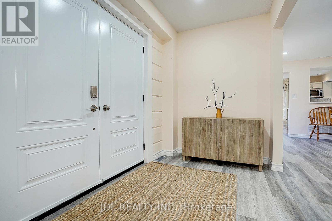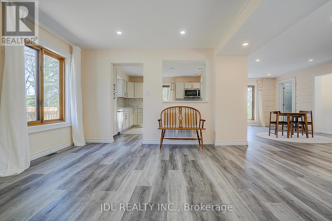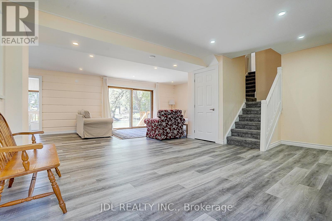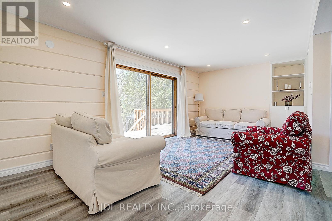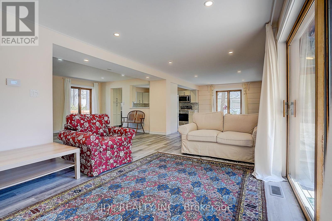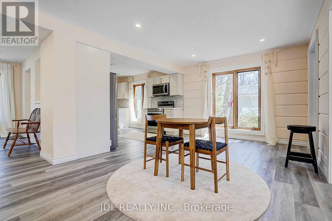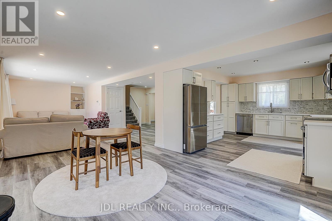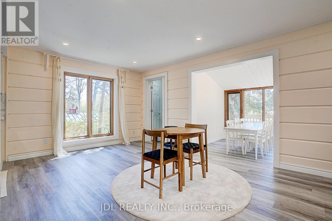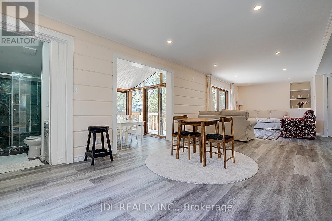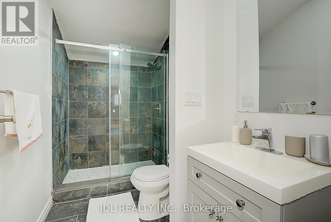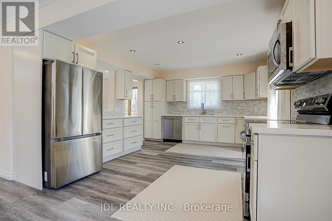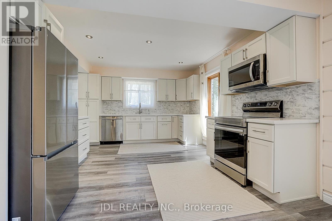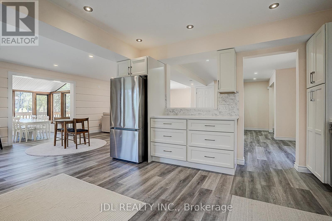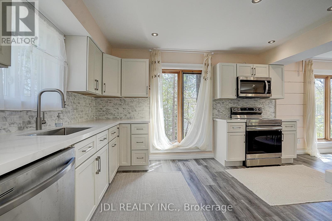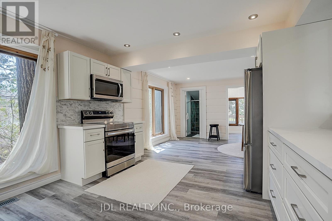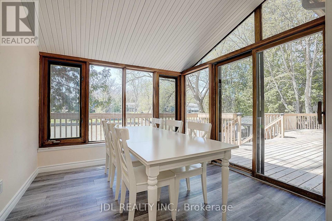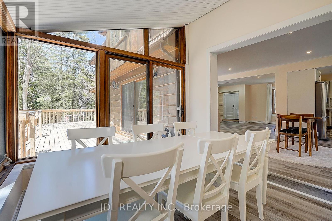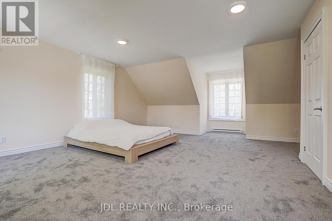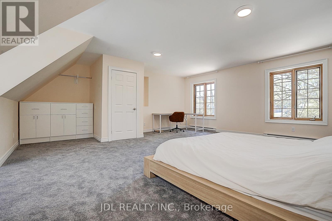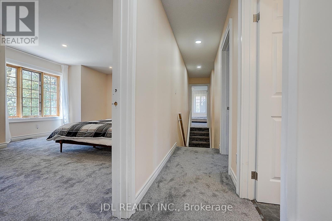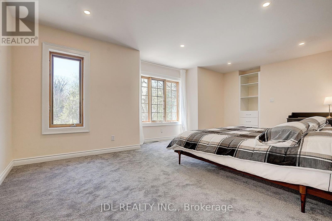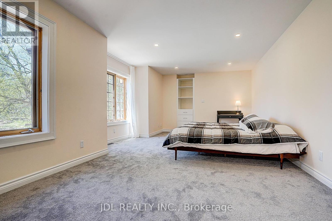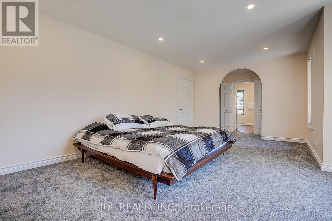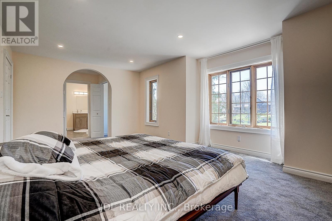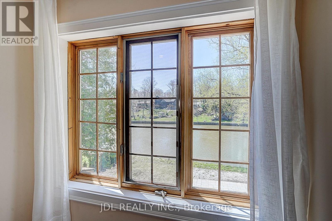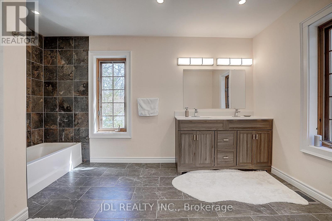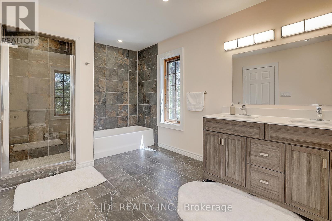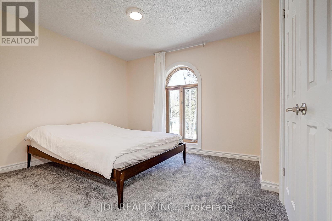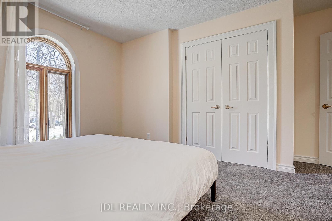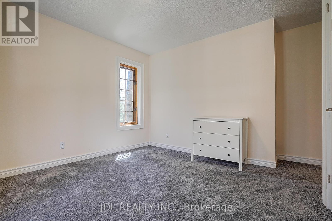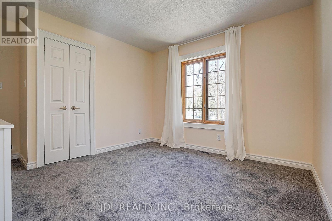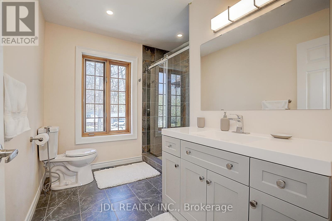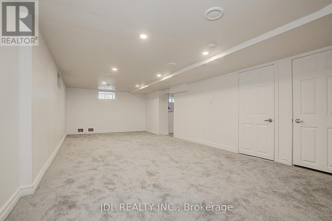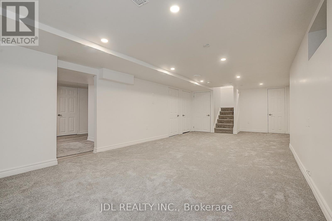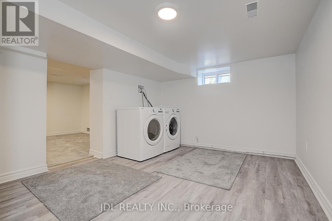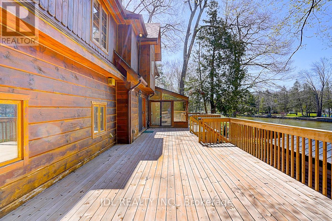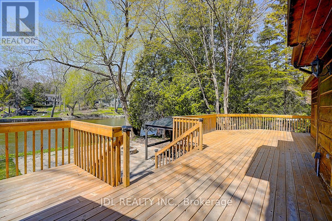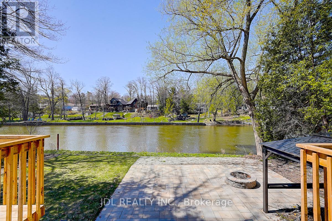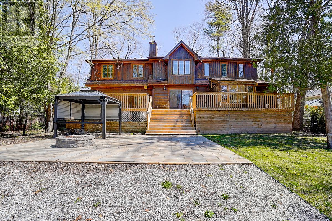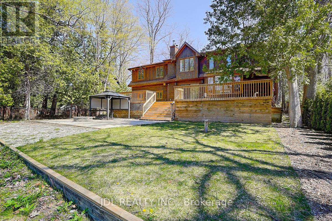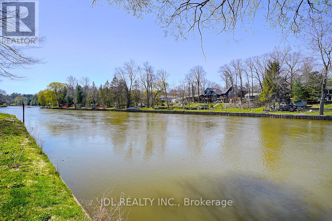646 Oxbow Park Drive Wasaga Beach, Ontario L9Z 2V2
$1,250,000
Welcome to this beautifully renovated property, perfectly situated along a serene river that flows directly into the iconic Georgian Bay. Extensively upgraded in 20222023 with over $250,000 in improvements, this home offers a rare blend of modern luxury and timeless cottage charm.The centerpiece is a gourmet kitchen featuring appliances and elegant finishes, while every room has been thoughtfully refreshed to provide comfort and style.Enjoy boating, kayaking, or jet skiing right from your backyard in the warmer months, and take advantage of nearby ski resorts during wintermaking this a true year-round destination.Whether youre seeking a family home, vacation getaway, or investment property, this residence is an exceptional opportunity. Located in a quiet, well-established neighborhood of full-time residents, it offers the perfect balance of nature and convenience, with shopping, trails, and sandy beaches only minutes away.Dont miss your chance to own this turn-key gem in one of Ontarios most desirable waterfront communities! (id:60365)
Property Details
| MLS® Number | S12373117 |
| Property Type | Single Family |
| Community Name | Wasaga Beach |
| AmenitiesNearBy | Beach |
| Easement | Unknown, None |
| ParkingSpaceTotal | 8 |
| ViewType | Direct Water View |
| WaterFrontType | Waterfront |
Building
| BathroomTotal | 3 |
| BedroomsAboveGround | 4 |
| BedroomsTotal | 4 |
| Appliances | Garage Door Opener Remote(s), Dishwasher, Dryer, Garage Door Opener, Stove, Refrigerator |
| BasementDevelopment | Finished |
| BasementType | N/a (finished) |
| ConstructionStyleAttachment | Detached |
| CoolingType | Central Air Conditioning |
| ExteriorFinish | Brick |
| FlooringType | Laminate, Carpeted |
| FoundationType | Unknown |
| HeatingFuel | Natural Gas |
| HeatingType | Forced Air |
| StoriesTotal | 2 |
| SizeInterior | 2500 - 3000 Sqft |
| Type | House |
| UtilityWater | Municipal Water |
Parking
| Attached Garage | |
| Garage |
Land
| AccessType | Year-round Access |
| Acreage | No |
| LandAmenities | Beach |
| Sewer | Sanitary Sewer |
| SizeDepth | 160 Ft ,2 In |
| SizeFrontage | 70 Ft |
| SizeIrregular | 70 X 160.2 Ft |
| SizeTotalText | 70 X 160.2 Ft |
| SurfaceWater | River/stream |
| ZoningDescription | R1 |
Rooms
| Level | Type | Length | Width | Dimensions |
|---|---|---|---|---|
| Second Level | Primary Bedroom | 7.36 m | 4.11 m | 7.36 m x 4.11 m |
| Second Level | Bedroom 2 | 7 m | 5.77 m | 7 m x 5.77 m |
| Second Level | Bedroom 3 | 4.25 m | 4.14 m | 4.25 m x 4.14 m |
| Second Level | Bedroom 4 | 4.11 m | 4.03 m | 4.11 m x 4.03 m |
| Main Level | Living Room | 7.58 m | 5.45 m | 7.58 m x 5.45 m |
| Main Level | Dining Room | 4 m | 3.44 m | 4 m x 3.44 m |
| Main Level | Kitchen | 4.2 m | 4 m | 4.2 m x 4 m |
Utilities
| Electricity | Installed |
| Natural Gas Available | Available |
| Sewer | Installed |
https://www.realtor.ca/real-estate/28797120/646-oxbow-park-drive-wasaga-beach-wasaga-beach
Reza Mir Miri
Salesperson
105 - 95 Mural Street
Richmond Hill, Ontario L4B 3G2

