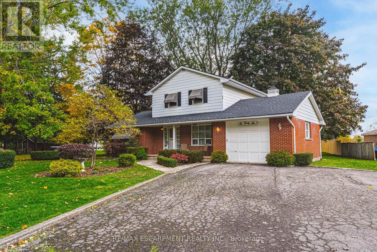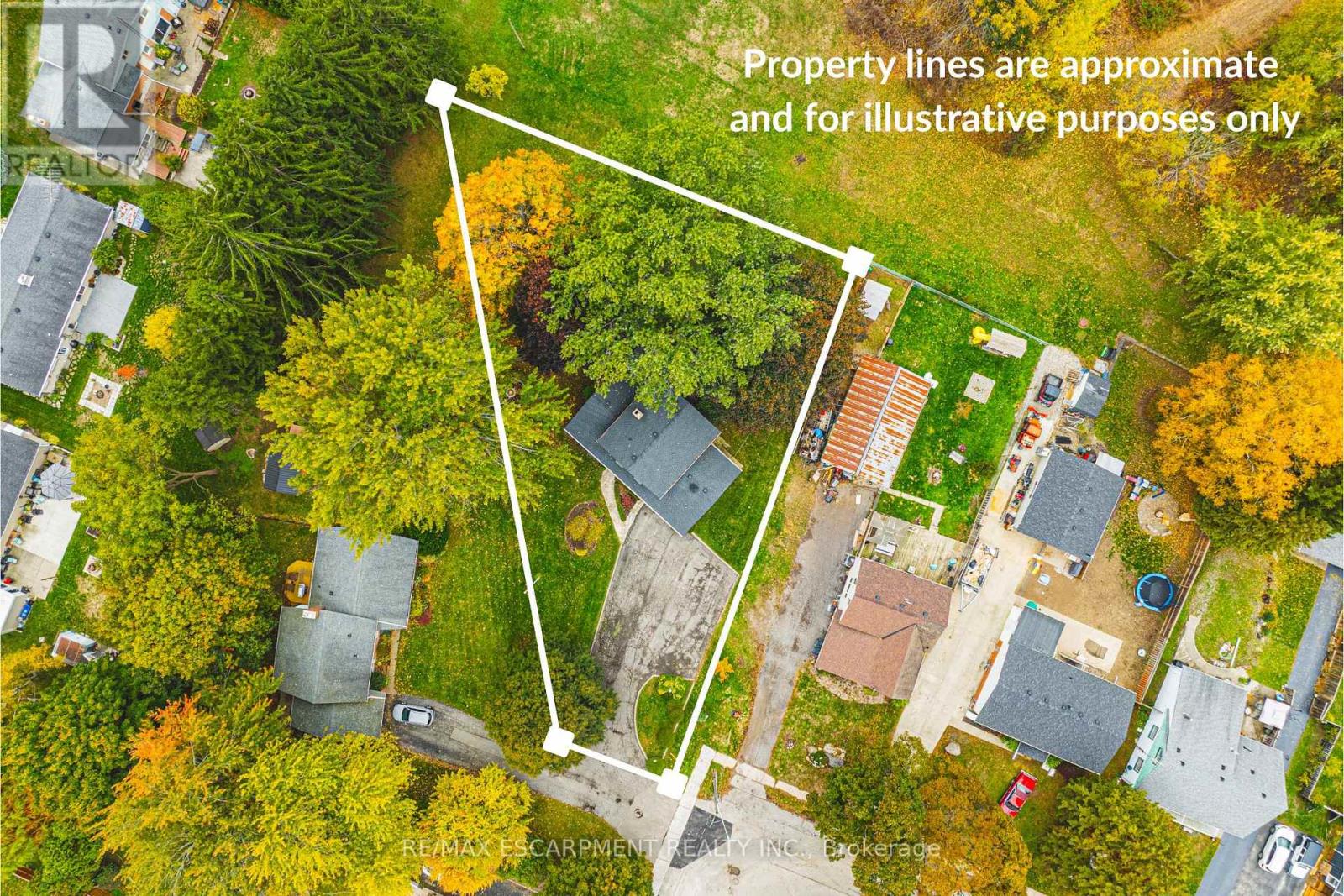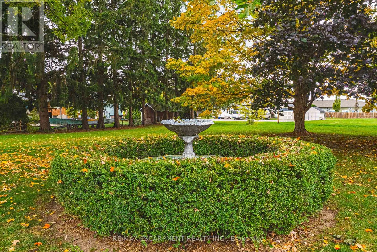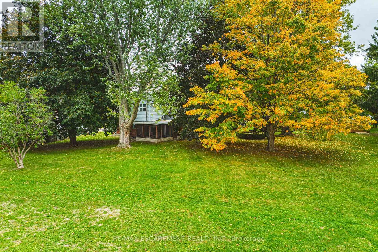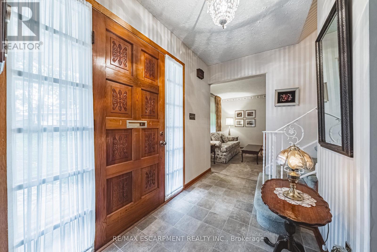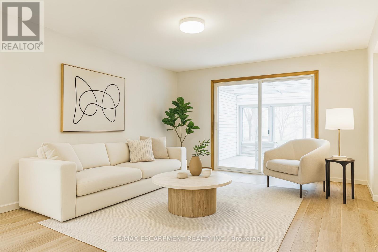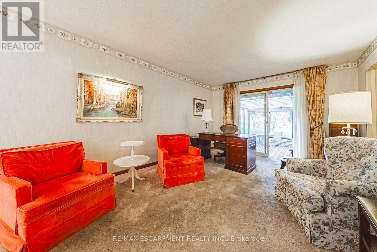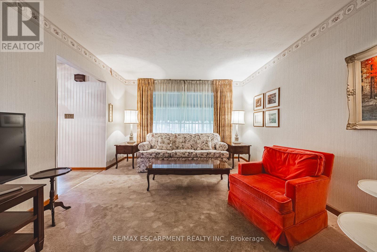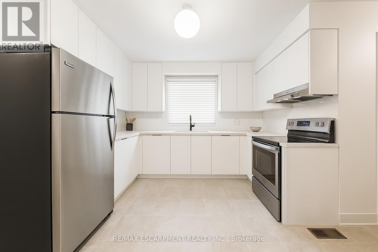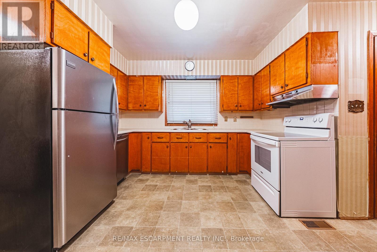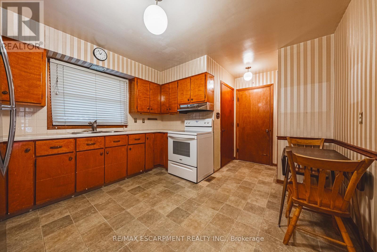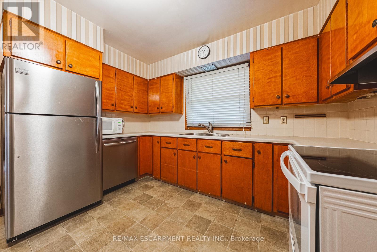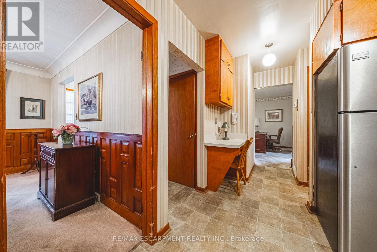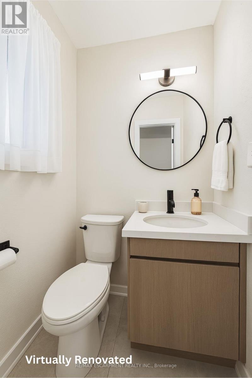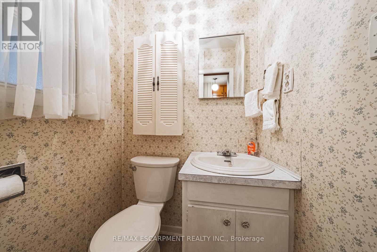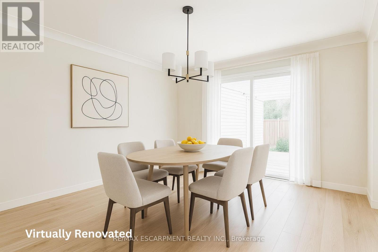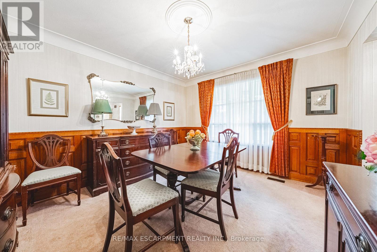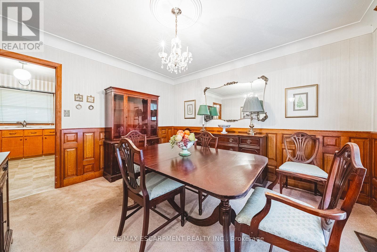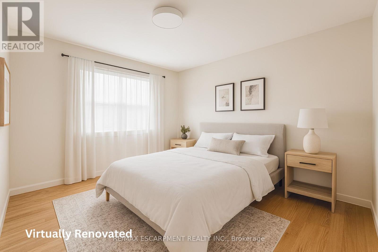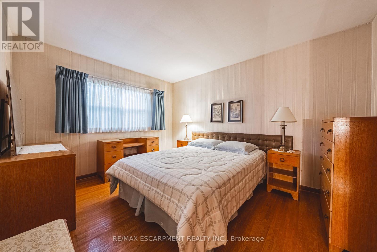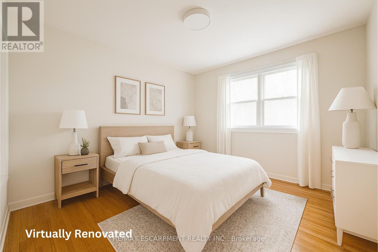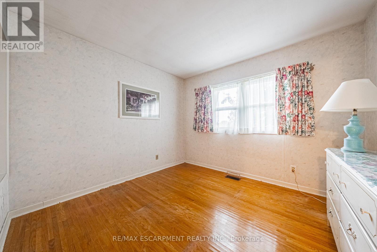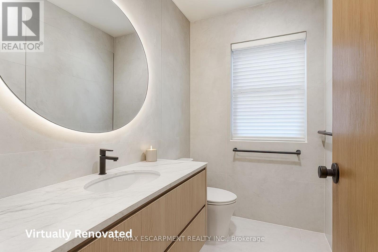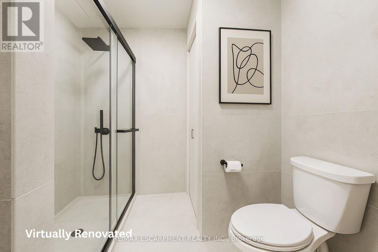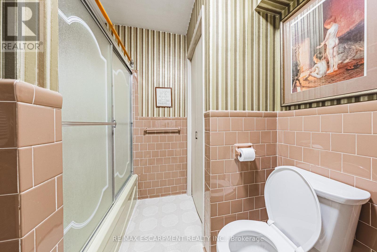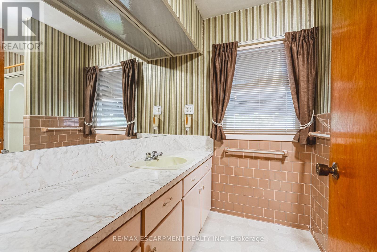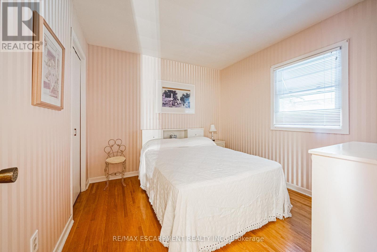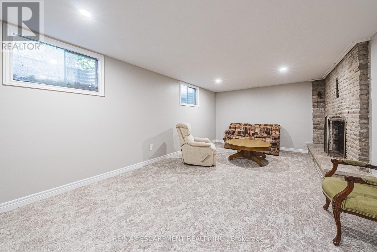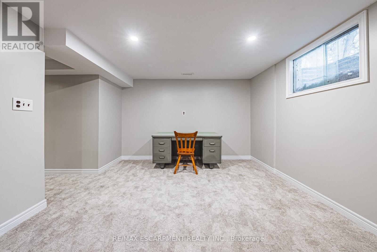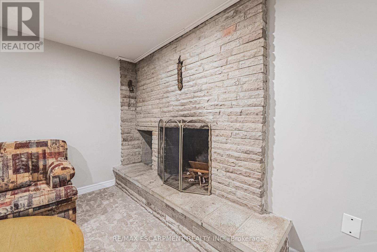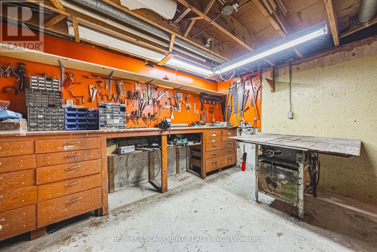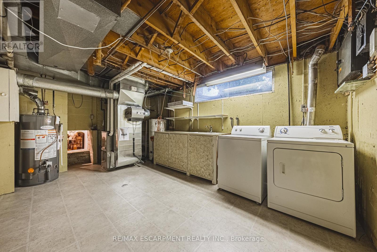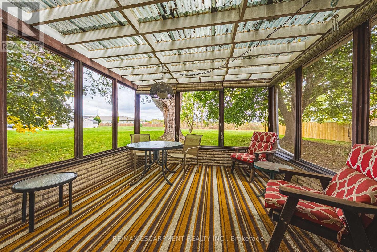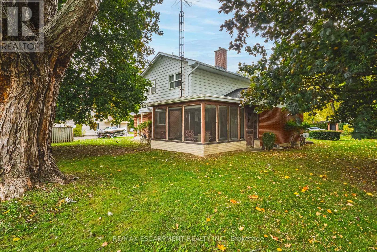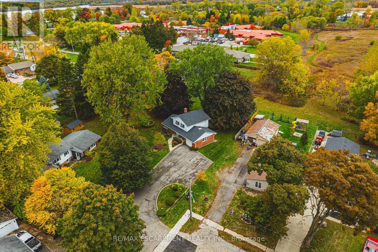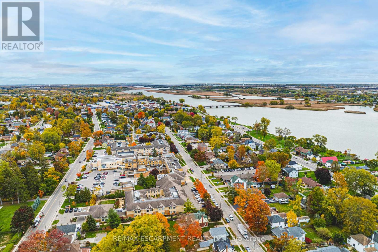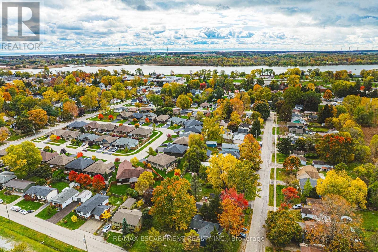646 Alder Street W Haldimand, Ontario N1A 1S5
$619,900
Nestled in a quiet, established Dunnville neighbourhood, this solid brick 2-storey home offers timeless charm on an exceptionally deep lot. The main level features a bright living room, separate dining room, spacious kitchen with a view of the yard and a convenient powder room. Upstairs you'll find three comfortable bedrooms and a full bath. The partially finished basement adds bonus space plus a workshop. With an attached garage, mature trees, and endless potential to update or expand, this property is a rare opportunity on a beautiful oversized lot. (id:60365)
Property Details
| MLS® Number | X12490078 |
| Property Type | Single Family |
| Community Name | Dunnville |
| EquipmentType | Water Heater, Furnace |
| Features | Irregular Lot Size |
| ParkingSpaceTotal | 9 |
| RentalEquipmentType | Water Heater, Furnace |
Building
| BathroomTotal | 2 |
| BedroomsAboveGround | 3 |
| BedroomsTotal | 3 |
| Appliances | Garage Door Opener Remote(s), Dishwasher, Dryer, Garage Door Opener, Microwave, Hood Fan, Washer, Window Coverings |
| BasementDevelopment | Partially Finished |
| BasementType | Full (partially Finished) |
| ConstructionStyleAttachment | Detached |
| CoolingType | Central Air Conditioning |
| ExteriorFinish | Brick, Vinyl Siding |
| FireplacePresent | Yes |
| FoundationType | Poured Concrete |
| HalfBathTotal | 1 |
| HeatingFuel | Natural Gas |
| HeatingType | Forced Air |
| StoriesTotal | 2 |
| SizeInterior | 1100 - 1500 Sqft |
| Type | House |
| UtilityWater | Municipal Water |
Parking
| Attached Garage | |
| Garage |
Land
| Acreage | No |
| Sewer | Sanitary Sewer |
| SizeIrregular | 36 X 199.1 Acre ; 136.00ft X 221.11ft X 50.67ft X 199.12ft |
| SizeTotalText | 36 X 199.1 Acre ; 136.00ft X 221.11ft X 50.67ft X 199.12ft |
Rooms
| Level | Type | Length | Width | Dimensions |
|---|---|---|---|---|
| Second Level | Primary Bedroom | 4.06 m | 3.07 m | 4.06 m x 3.07 m |
| Second Level | Bedroom | 3.17 m | 2.97 m | 3.17 m x 2.97 m |
| Second Level | Bedroom | 3.1 m | 2.92 m | 3.1 m x 2.92 m |
| Second Level | Bathroom | Measurements not available | ||
| Basement | Utility Room | 6.1 m | 3.48 m | 6.1 m x 3.48 m |
| Basement | Recreational, Games Room | 6.71 m | 3.45 m | 6.71 m x 3.45 m |
| Basement | Workshop | 3.78 m | 3.58 m | 3.78 m x 3.58 m |
| Main Level | Living Room | 6.76 m | 3.56 m | 6.76 m x 3.56 m |
| Main Level | Dining Room | 3.78 m | 3.48 m | 3.78 m x 3.48 m |
| Main Level | Kitchen | 5 m | 3.56 m | 5 m x 3.56 m |
https://www.realtor.ca/real-estate/29047513/646-alder-street-w-haldimand-dunnville-dunnville
Justin Don Little
Salesperson
1595 Upper James St #4b
Hamilton, Ontario L9B 0H7

