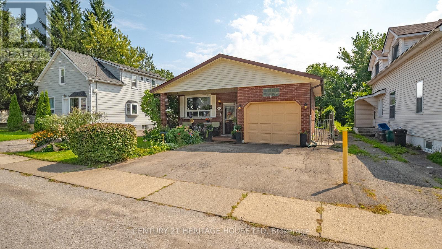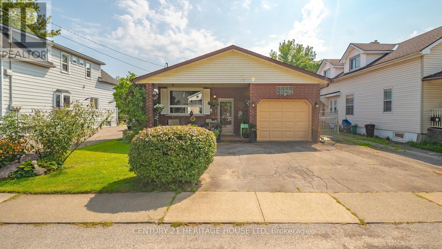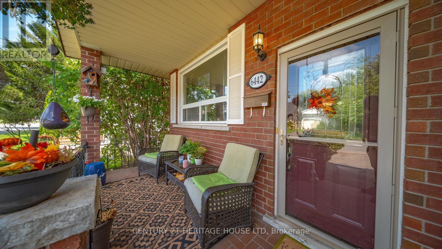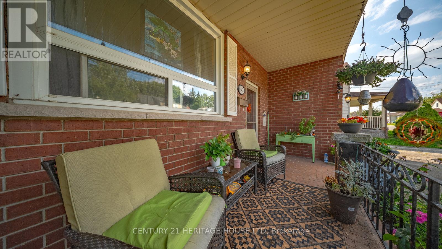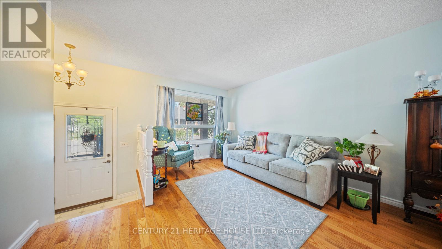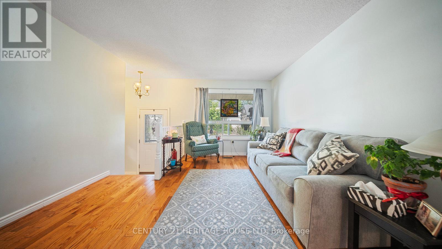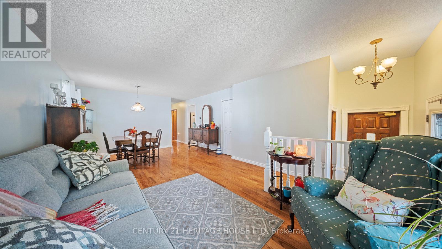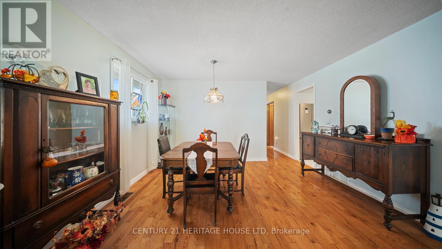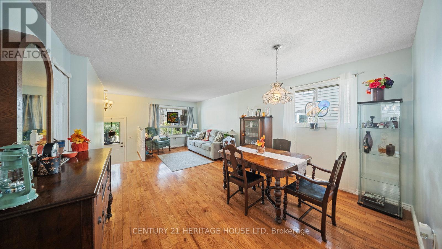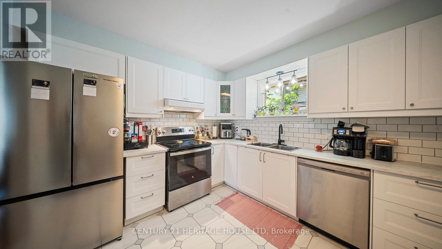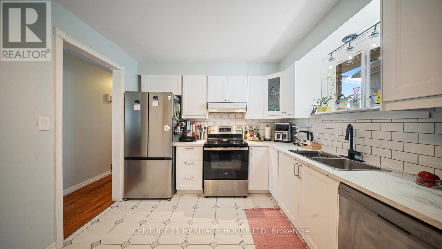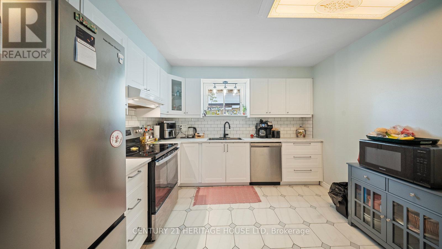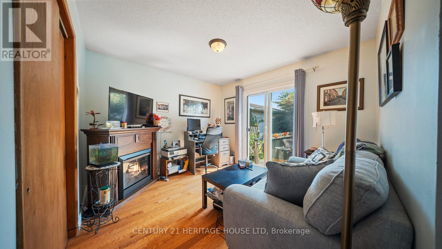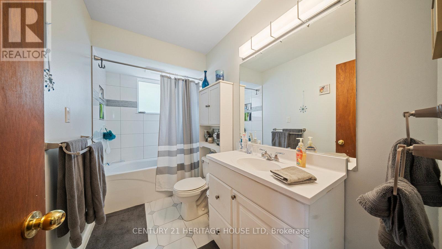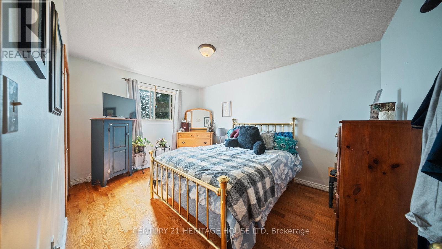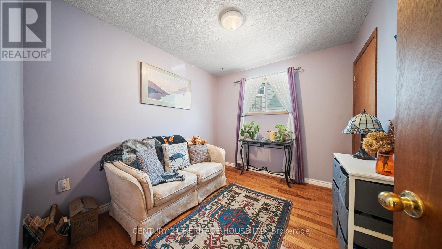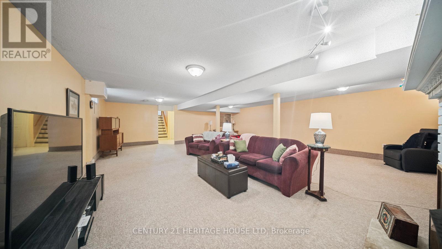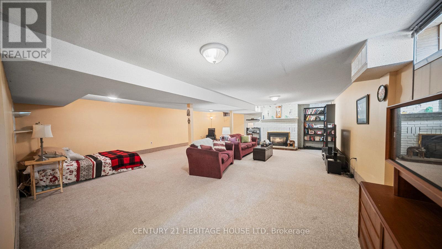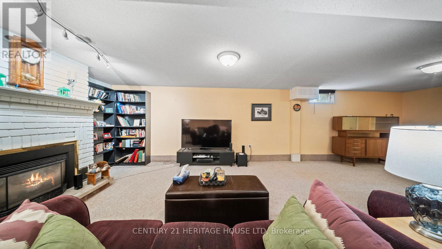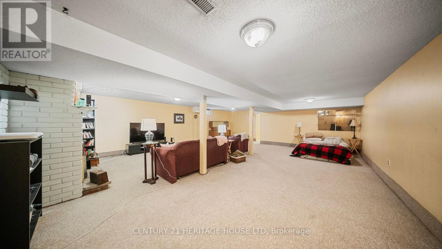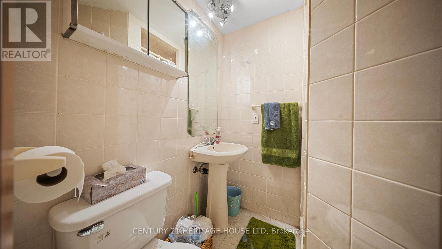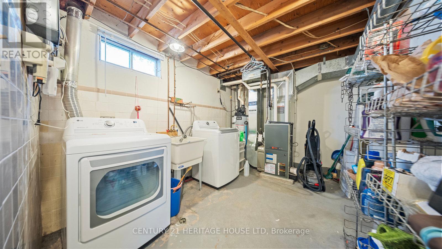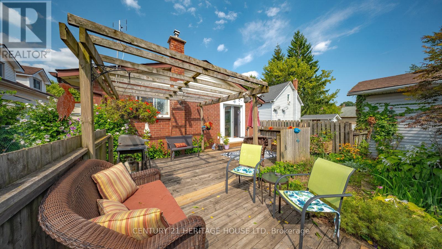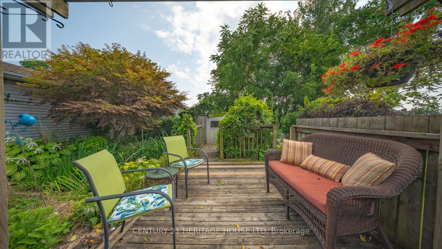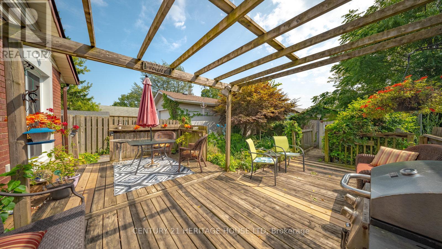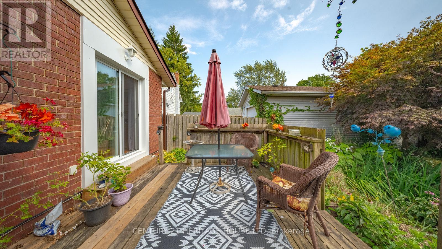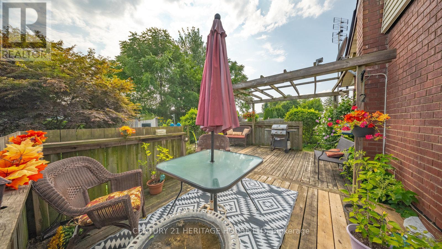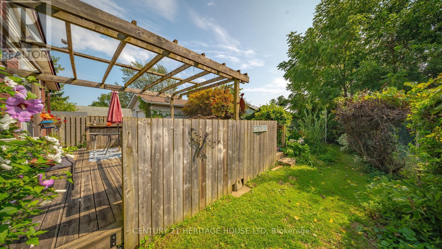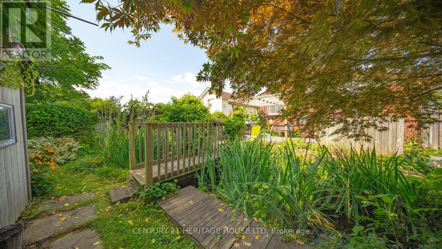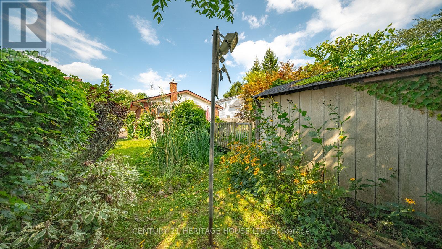6442 Taylor Street Niagara Falls, Ontario L2G 2G1
$559,900
Welcome home to this updated bungalow with a practical layout and attached garage. Main level features a living/ dining room, renovated eat in kitchen, four piece bathroom and three bedrooms. One bedroom is currently being used as a den and has a walkout to back deck. Lower level offers a spacious recreation room, three piece bathroom, laundry room and storage space. Enjoy a fairy-tale backyard, perfect for relaxing or entertaining. Conveniently located near schools, shopping, and all Niagara Falls attractions. Features of the home include shingles replaced in 2020; Main bath redone in 2023, kitchen redone in 2025; Fridge,Stove,Dishwasher 2025 (id:60365)
Property Details
| MLS® Number | X12407418 |
| Property Type | Single Family |
| Community Name | 216 - Dorchester |
| AmenitiesNearBy | Public Transit, Schools |
| EquipmentType | Water Heater |
| ParkingSpaceTotal | 3 |
| RentalEquipmentType | Water Heater |
| Structure | Shed |
Building
| BathroomTotal | 2 |
| BedroomsAboveGround | 3 |
| BedroomsTotal | 3 |
| Age | 31 To 50 Years |
| Appliances | Garage Door Opener Remote(s), Water Heater, Dishwasher, Dryer, Hood Fan, Stove, Washer, Refrigerator |
| ArchitecturalStyle | Bungalow |
| BasementDevelopment | Finished |
| BasementType | Full (finished) |
| ConstructionStyleAttachment | Detached |
| CoolingType | Central Air Conditioning |
| ExteriorFinish | Brick, Vinyl Siding |
| FoundationType | Block |
| HeatingFuel | Natural Gas |
| HeatingType | Forced Air |
| StoriesTotal | 1 |
| SizeInterior | 700 - 1100 Sqft |
| Type | House |
| UtilityWater | Municipal Water |
Parking
| Attached Garage | |
| Garage |
Land
| Acreage | No |
| LandAmenities | Public Transit, Schools |
| Sewer | Sanitary Sewer |
| SizeDepth | 112 Ft ,1 In |
| SizeFrontage | 36 Ft ,10 In |
| SizeIrregular | 36.9 X 112.1 Ft |
| SizeTotalText | 36.9 X 112.1 Ft |
| ZoningDescription | R1e |
Rooms
| Level | Type | Length | Width | Dimensions |
|---|---|---|---|---|
| Basement | Bathroom | 1.6 m | 1.83 m | 1.6 m x 1.83 m |
| Basement | Other | 5.08 m | 1.75 m | 5.08 m x 1.75 m |
| Basement | Recreational, Games Room | 7.26 m | 9.3 m | 7.26 m x 9.3 m |
| Basement | Utility Room | 2.82 m | 5.49 m | 2.82 m x 5.49 m |
| Main Level | Foyer | 2.21 m | 1.07 m | 2.21 m x 1.07 m |
| Main Level | Living Room | 4.09 m | 4.29 m | 4.09 m x 4.29 m |
| Main Level | Dining Room | 4.09 m | 2.59 m | 4.09 m x 2.59 m |
| Main Level | Bedroom | 3.05 m | 2.67 m | 3.05 m x 2.67 m |
| Main Level | Kitchen | 3.07 m | 3.35 m | 3.07 m x 3.35 m |
| Main Level | Bathroom | 3.07 m | 1.57 m | 3.07 m x 1.57 m |
| Main Level | Primary Bedroom | 3.07 m | 4.19 m | 3.07 m x 4.19 m |
| Main Level | Bedroom | 4.09 m | 3.15 m | 4.09 m x 3.15 m |
Sandra Rae
Salesperson
505 Park Road N Unit 216a
Brantford, Ontario N3R 7K8

