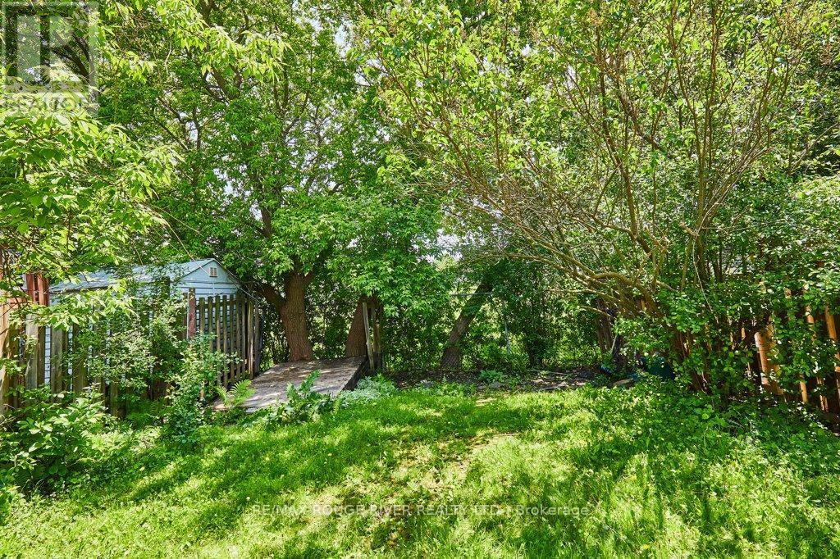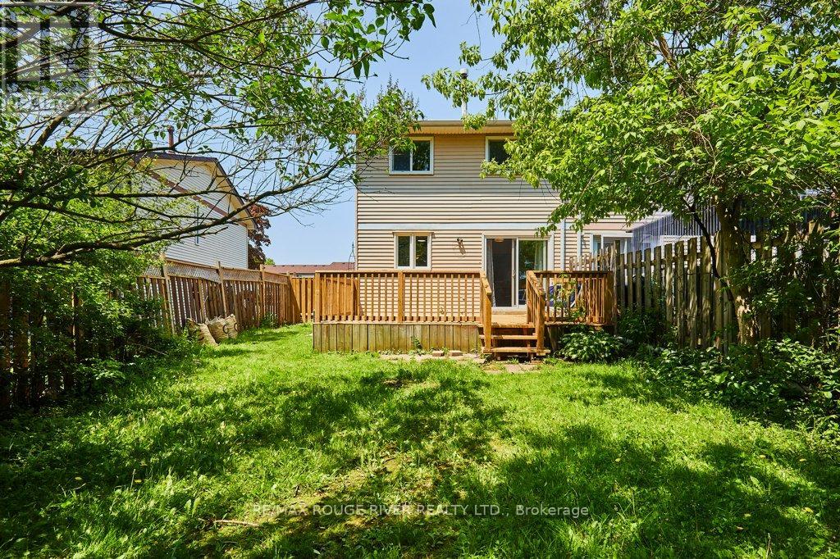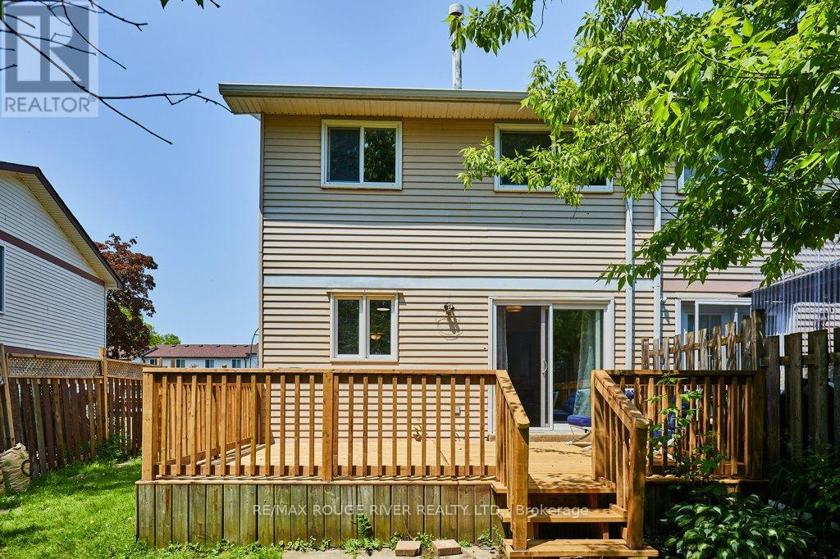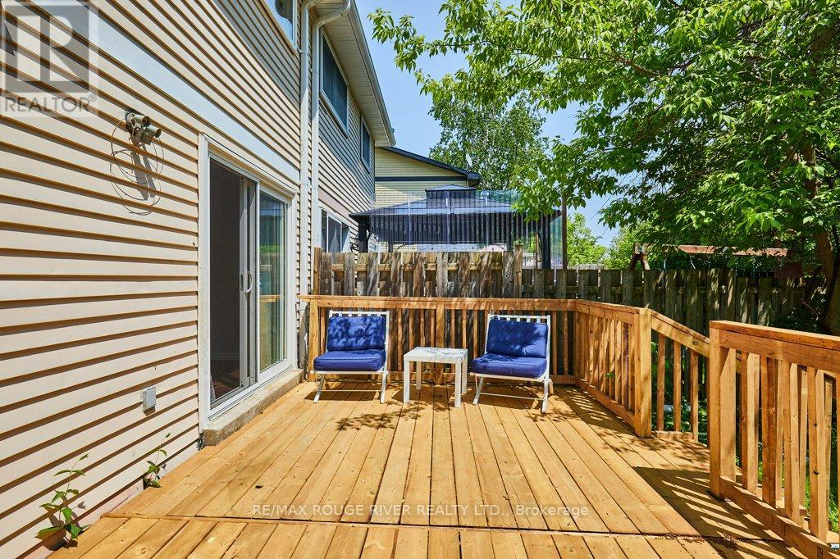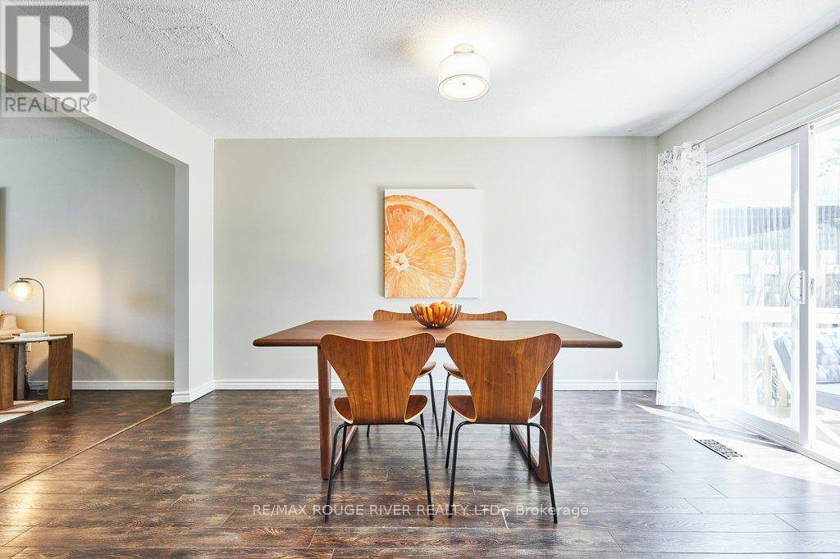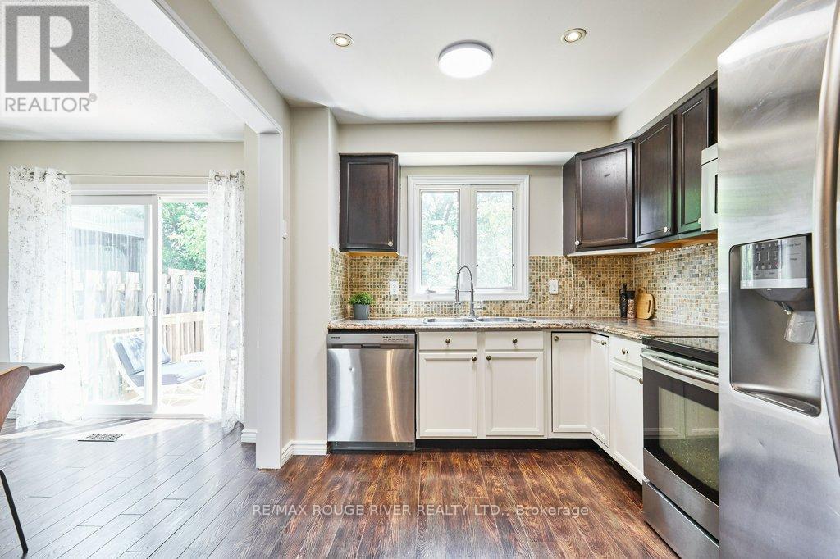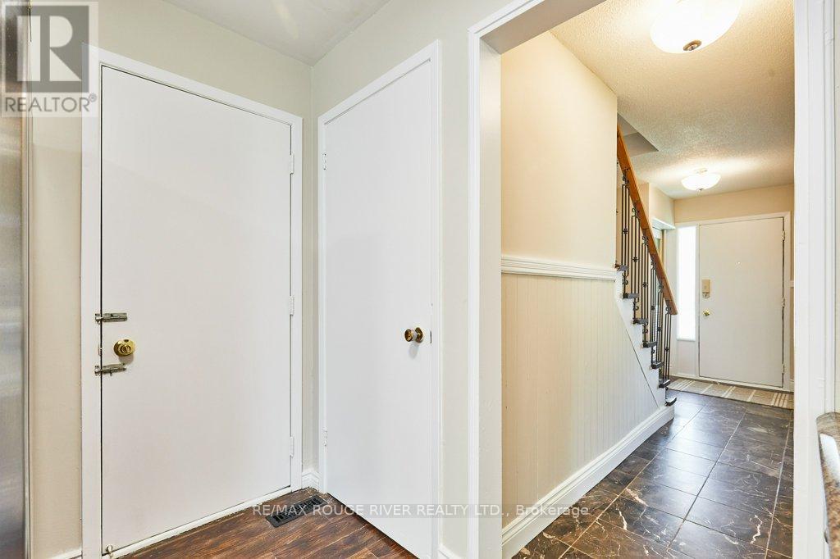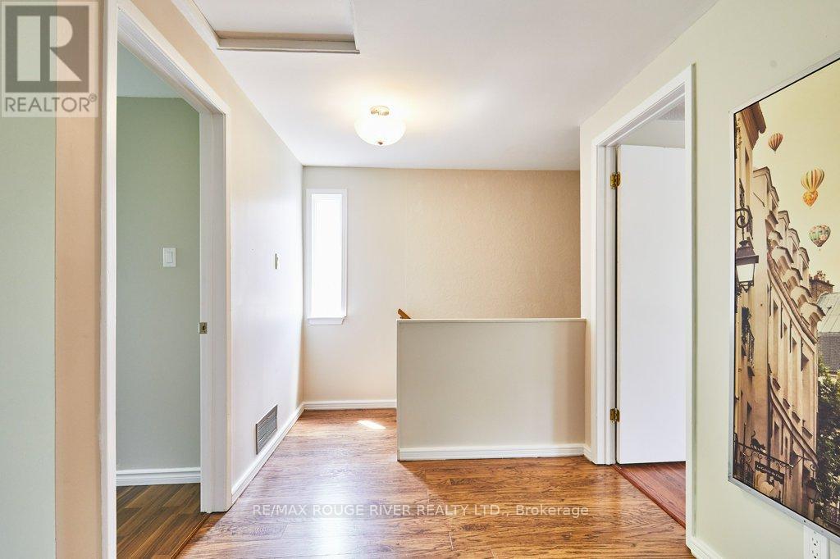644 Galahad Drive Oshawa, Ontario L1K 1M2
$659,000
Located in the family-friendly Galahad Park area in Oshawa/Eastdale. Well-priced, bright and breezy semi with no neighbours behind! Spacious living room + dining room combo, with the kitchen open to the dining room. Kitchen has all the essentials: lots of lights (6 potlights plus 2 LED disc lights); custom backsplash; stainless steel appliances including large 2-door fridge with water/ice dispenser; smooth-top stove; built-in microwave/range hood; & built-in dishwasher; and bonus corner cabinet for extra storage & counter space. Home was recently re-modeled: professionally painted throughout; new rear deck; updated main bathroom; new 3-pc basement bathroom; new light fixtures, receptacles & switches, also professionally installed. Spacious primary bedroom with extra-deep double closet. Basement is fresh and clean with finished ceilings and walls and new light fixtures. The exterior is private and leafy, and there's a spacious new deck accessed from the dining room. Nice home, great neighbourhood and quite affordable. (id:60365)
Open House
This property has open houses!
3:00 pm
Ends at:5:00 pm
Property Details
| MLS® Number | E12197306 |
| Property Type | Single Family |
| Community Name | Eastdale |
| AmenitiesNearBy | Park, Place Of Worship, Public Transit, Schools |
| ParkingSpaceTotal | 2 |
| Structure | Deck |
Building
| BathroomTotal | 2 |
| BedroomsAboveGround | 3 |
| BedroomsTotal | 3 |
| Age | 31 To 50 Years |
| Appliances | Dishwasher, Dryer, Microwave, Hood Fan, Stove, Washer, Window Coverings, Refrigerator |
| BasementDevelopment | Partially Finished |
| BasementType | N/a (partially Finished) |
| ConstructionStyleAttachment | Semi-detached |
| CoolingType | Central Air Conditioning |
| ExteriorFinish | Brick, Vinyl Siding |
| FlooringType | Laminate |
| FoundationType | Concrete |
| HeatingFuel | Natural Gas |
| HeatingType | Forced Air |
| StoriesTotal | 2 |
| SizeInterior | 1100 - 1500 Sqft |
| Type | House |
| UtilityWater | Municipal Water |
Parking
| No Garage |
Land
| Acreage | No |
| FenceType | Fenced Yard |
| LandAmenities | Park, Place Of Worship, Public Transit, Schools |
| Sewer | Sanitary Sewer |
| SizeDepth | 100 Ft |
| SizeFrontage | 32 Ft ,6 In |
| SizeIrregular | 32.5 X 100 Ft |
| SizeTotalText | 32.5 X 100 Ft |
Rooms
| Level | Type | Length | Width | Dimensions |
|---|---|---|---|---|
| Second Level | Primary Bedroom | 4.01 m | 4.4 m | 4.01 m x 4.4 m |
| Second Level | Bedroom 2 | 3.42 m | 2.49 m | 3.42 m x 2.49 m |
| Second Level | Bedroom 3 | 3.04 m | 2.9 m | 3.04 m x 2.9 m |
| Basement | Recreational, Games Room | 9.16 m | 5.34 m | 9.16 m x 5.34 m |
| Ground Level | Living Room | 4.99 m | 3.3 m | 4.99 m x 3.3 m |
| Ground Level | Dining Room | 4.28 m | 2.66 m | 4.28 m x 2.66 m |
| Ground Level | Kitchen | 4.26 m | 2.67 m | 4.26 m x 2.67 m |
https://www.realtor.ca/real-estate/28419093/644-galahad-drive-oshawa-eastdale-eastdale
Timothy Edward Dobson
Salesperson
6758 Kingston Road, Unit 1
Toronto, Ontario M1B 1G8
Susan Carlevaris
Salesperson
6758 Kingston Road, Unit 1
Toronto, Ontario M1B 1G8


