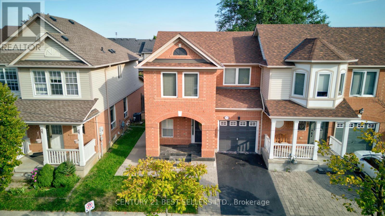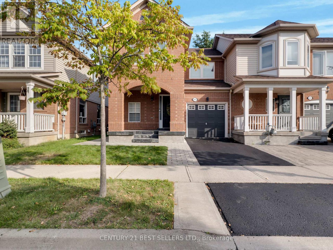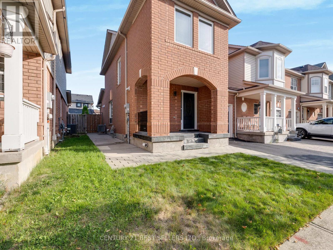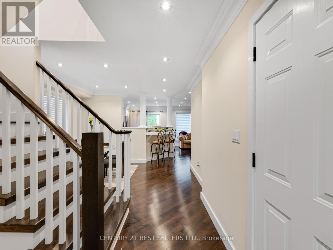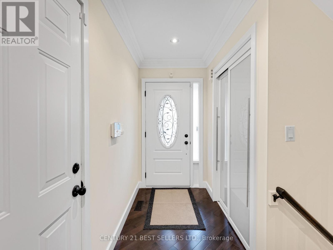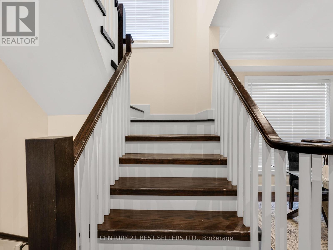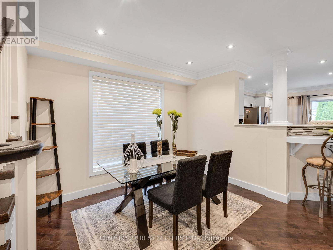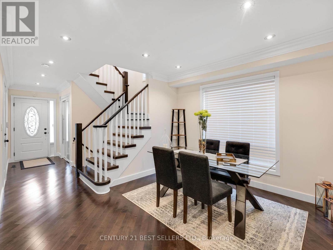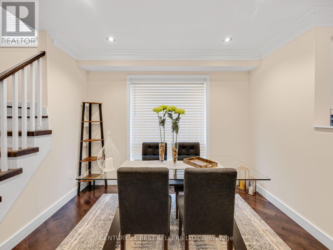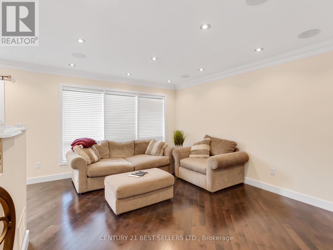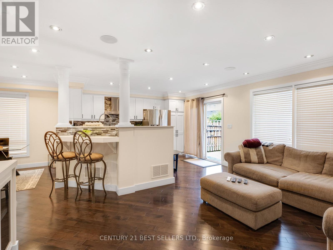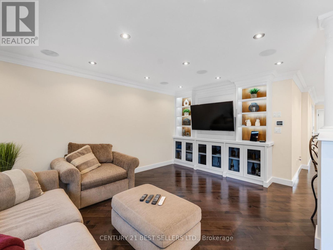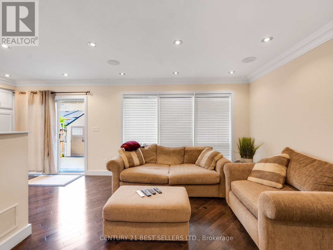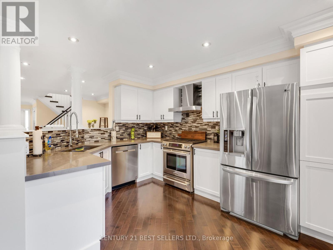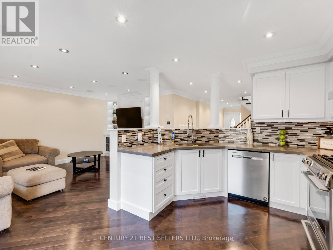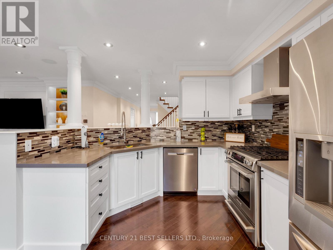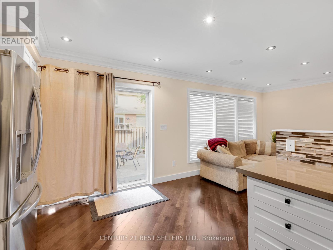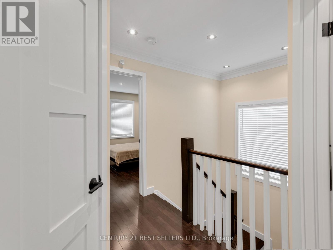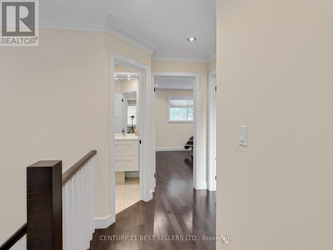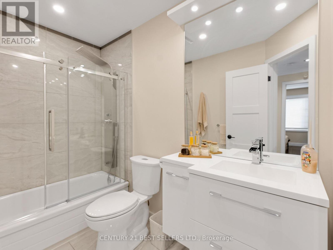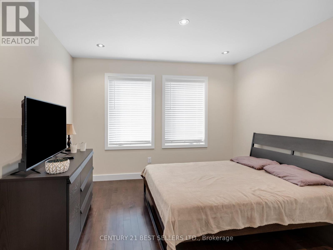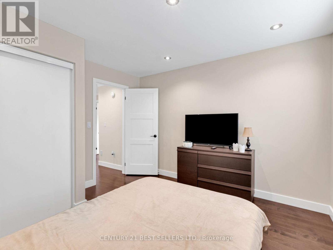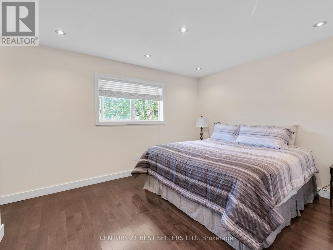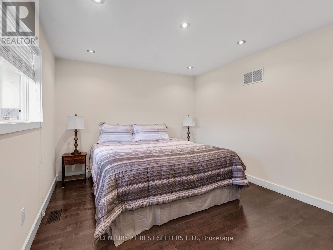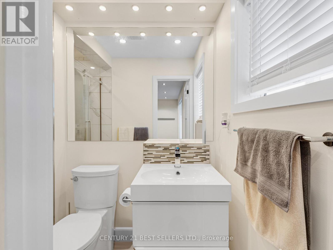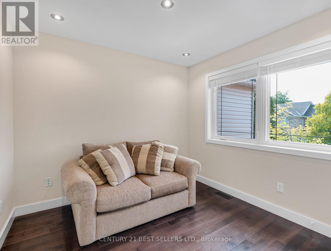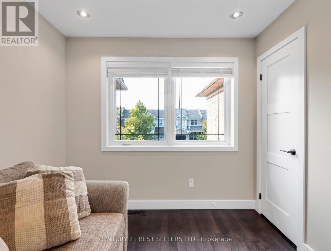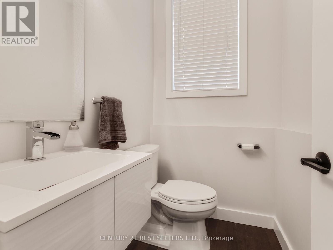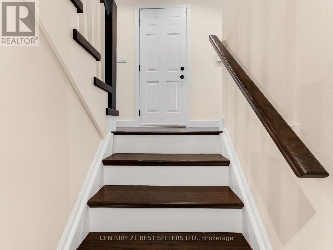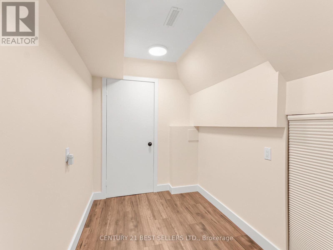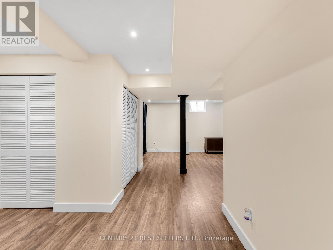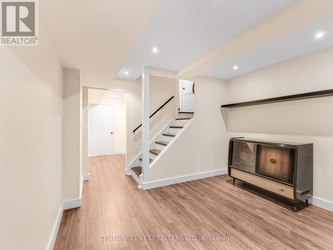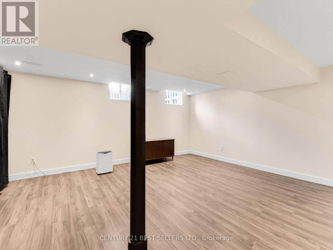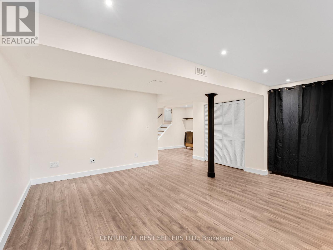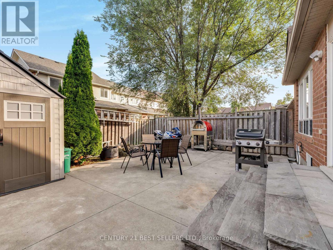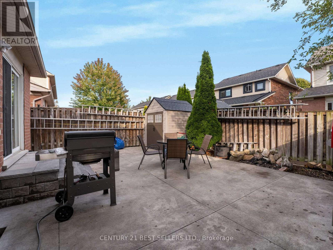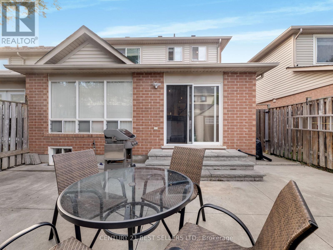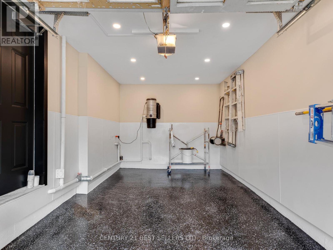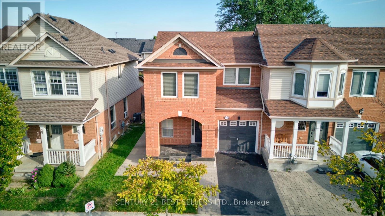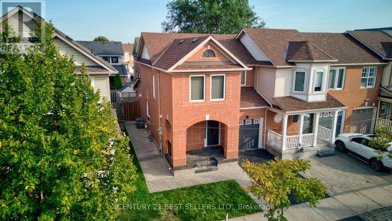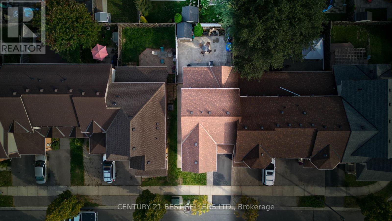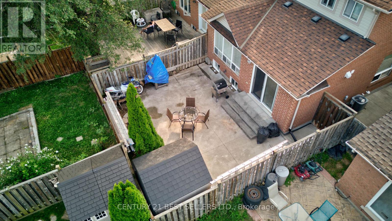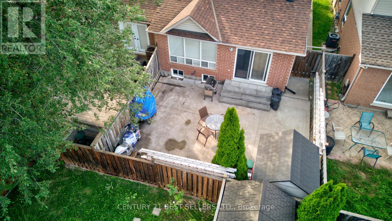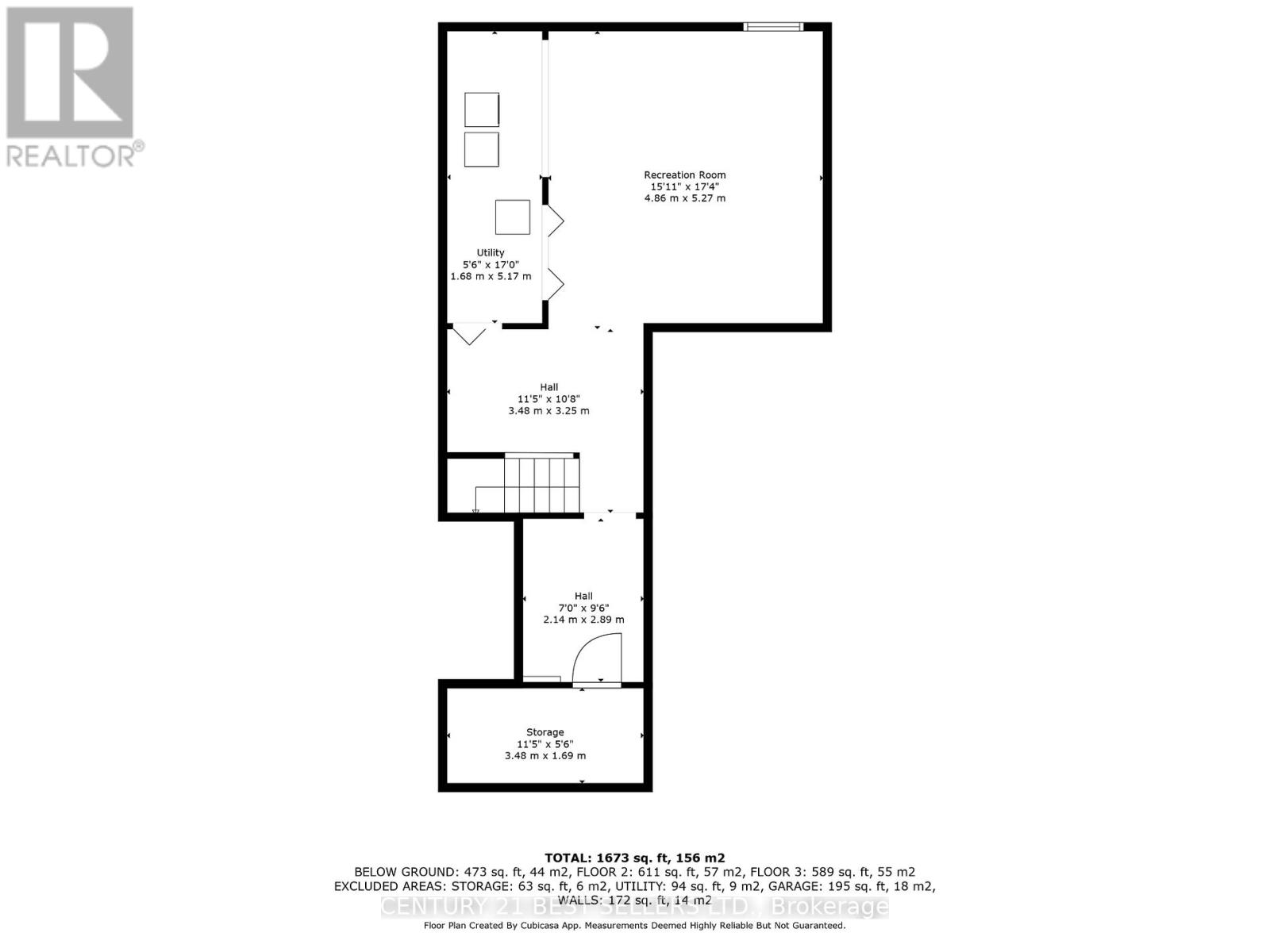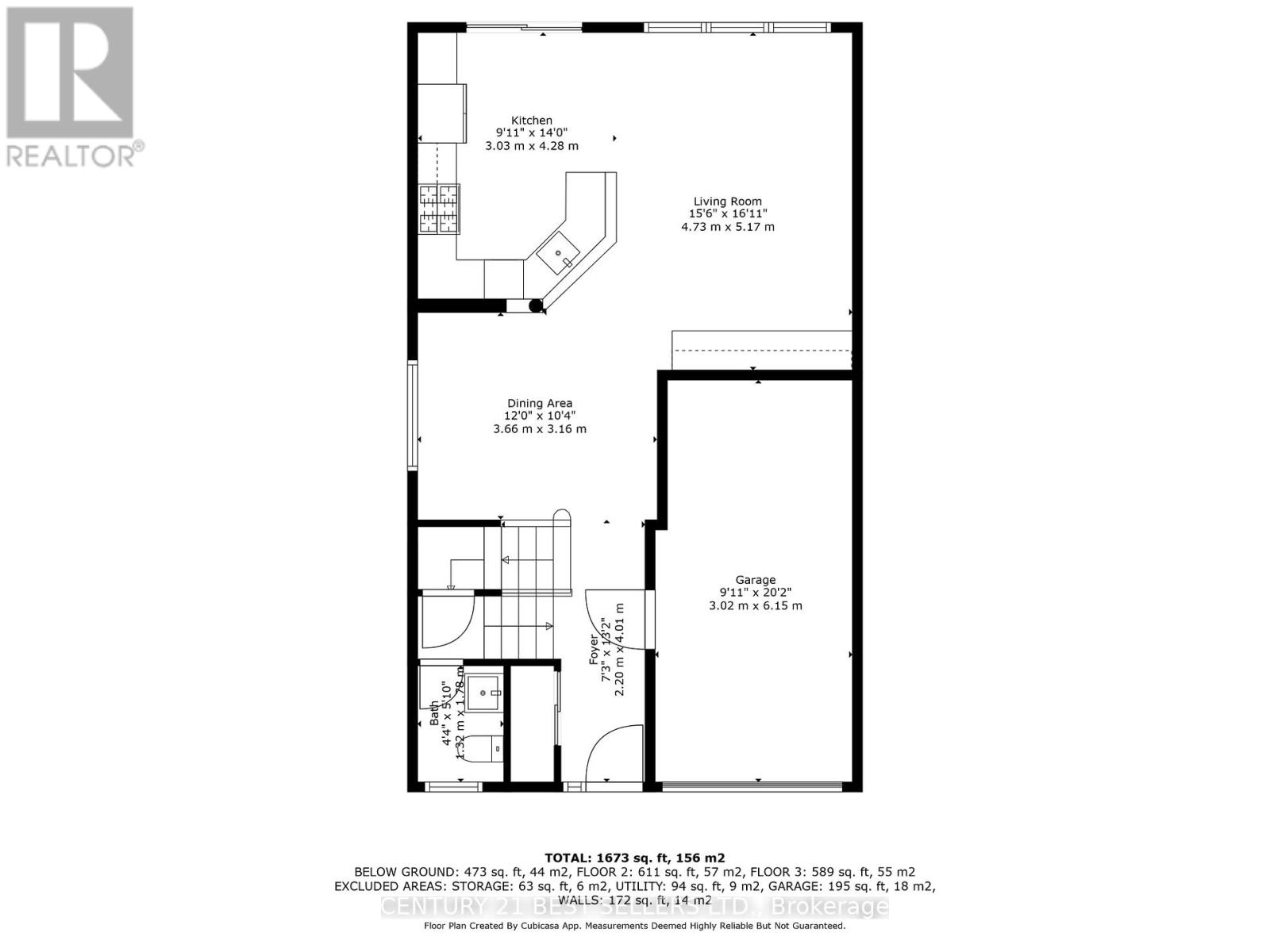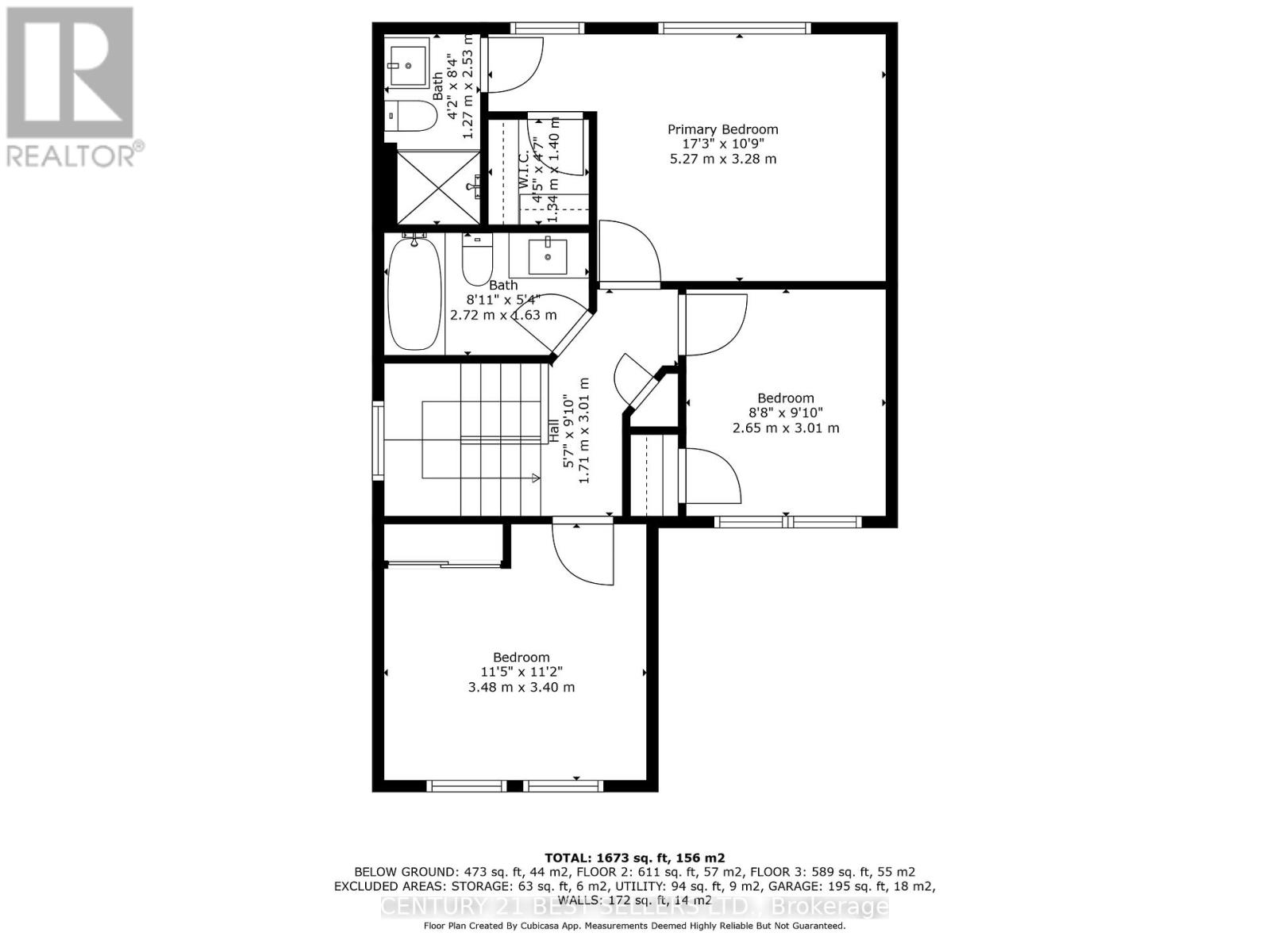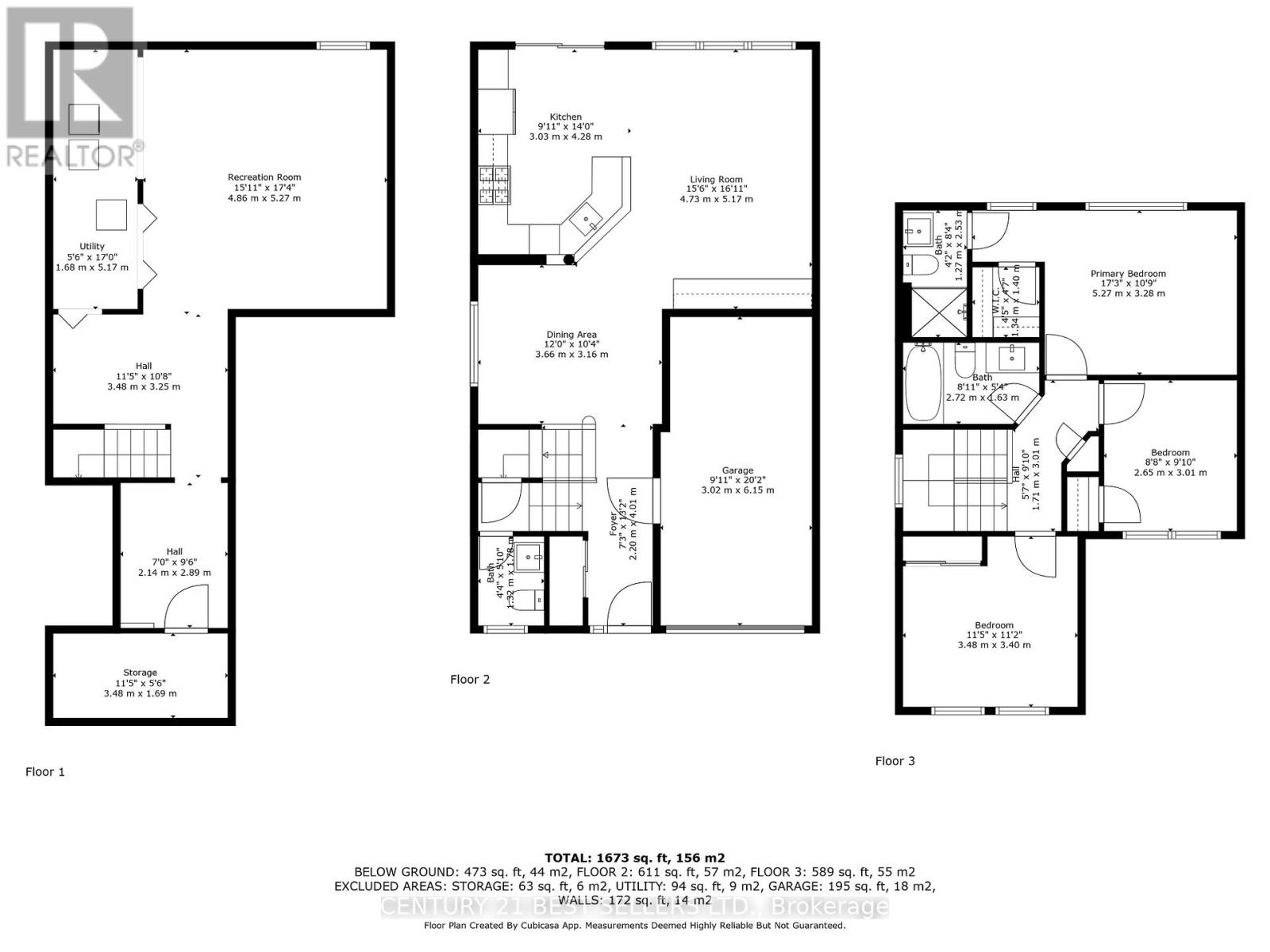643 Porter Way Milton, Ontario L9T 5W2
$928,888
Welcome to 643 Porter Way, a beautifully upgraded home in one of Miltons most sought-after neighbourhoods. Featuring engineered hardwood flooring, Custom built in entertainment center, stylish pot lights throughout, upgraded baseboard/casings and a bright open-concept layout, this home is designed for both comfort and modern living. The spacious eat-in kitchen features stainless steel appliances, breakfast bar, quartz countertops, under cabinet lighting and living areas flow seamlessly, perfect for family gatherings and entertaining. Finished basement offers additional entertaining and storage space. Extra deep garage with brand new epoxy flooring. Landscaped backyard with storage shed offers outdoor lounge space. Conveniently located close to schools, parks, shopping, and transit. Move-in ready with quality upgrades throughout a must see! (id:60365)
Property Details
| MLS® Number | W12406801 |
| Property Type | Single Family |
| Community Name | 1023 - BE Beaty |
| EquipmentType | Water Heater |
| Features | Carpet Free |
| ParkingSpaceTotal | 2 |
| RentalEquipmentType | Water Heater |
Building
| BathroomTotal | 3 |
| BedroomsAboveGround | 3 |
| BedroomsTotal | 3 |
| Appliances | Central Vacuum, Dishwasher, Dryer, Stove, Washer, Window Coverings, Refrigerator |
| BasementDevelopment | Finished |
| BasementType | N/a (finished) |
| ConstructionStyleAttachment | Attached |
| CoolingType | Central Air Conditioning |
| ExteriorFinish | Brick, Vinyl Siding |
| FlooringType | Hardwood, Laminate |
| FoundationType | Concrete |
| HalfBathTotal | 1 |
| HeatingFuel | Natural Gas |
| HeatingType | Forced Air |
| StoriesTotal | 2 |
| SizeInterior | 1100 - 1500 Sqft |
| Type | Row / Townhouse |
| UtilityWater | Municipal Water |
Parking
| Attached Garage | |
| Garage |
Land
| Acreage | No |
| Sewer | Sanitary Sewer |
| SizeDepth | 80 Ft ,4 In |
| SizeFrontage | 28 Ft ,4 In |
| SizeIrregular | 28.4 X 80.4 Ft |
| SizeTotalText | 28.4 X 80.4 Ft |
Rooms
| Level | Type | Length | Width | Dimensions |
|---|---|---|---|---|
| Second Level | Primary Bedroom | 5.27 m | 3.28 m | 5.27 m x 3.28 m |
| Second Level | Bedroom 2 | 3.48 m | 3.4 m | 3.48 m x 3.4 m |
| Second Level | Bedroom 3 | 2.65 m | 3.01 m | 2.65 m x 3.01 m |
| Basement | Recreational, Games Room | 4.86 m | 5.27 m | 4.86 m x 5.27 m |
| Main Level | Dining Room | 3.66 m | 3.16 m | 3.66 m x 3.16 m |
| Main Level | Living Room | 4.73 m | 5.17 m | 4.73 m x 5.17 m |
| Main Level | Kitchen | 3.03 m | 4.28 m | 3.03 m x 4.28 m |
https://www.realtor.ca/real-estate/28869753/643-porter-way-milton-be-beaty-1023-be-beaty
Noah Spagnuolo
Salesperson
4 Robert Speck Pkwy #150 Ground Flr
Mississauga, Ontario L4Z 1S1

