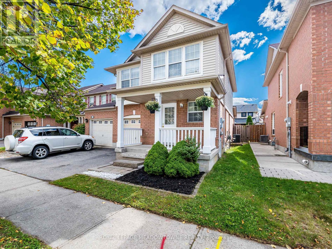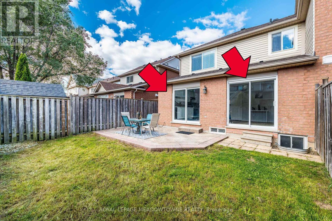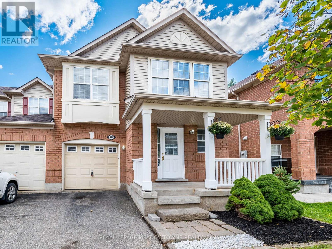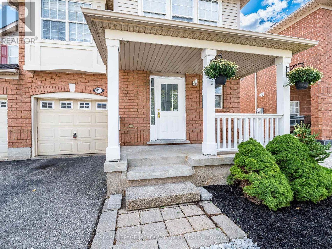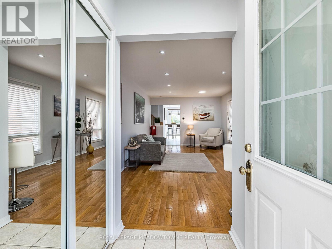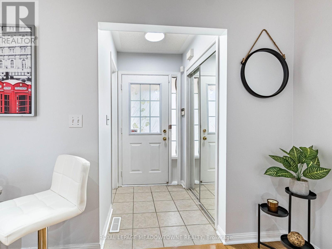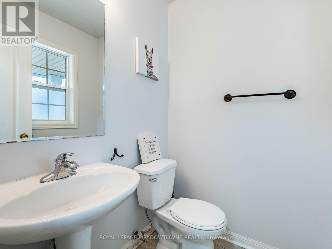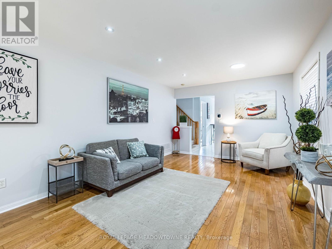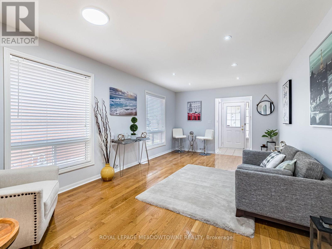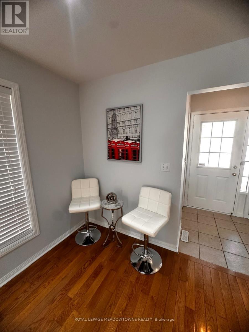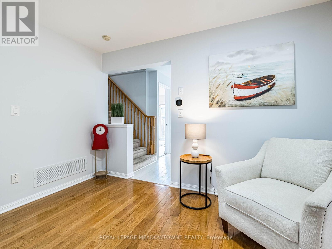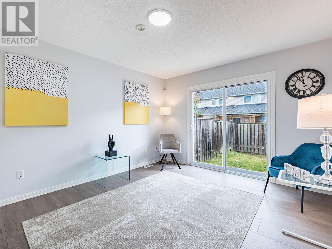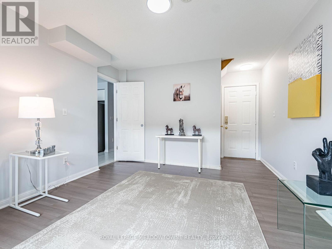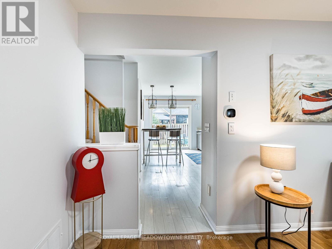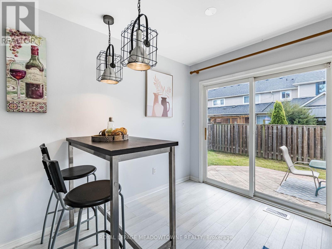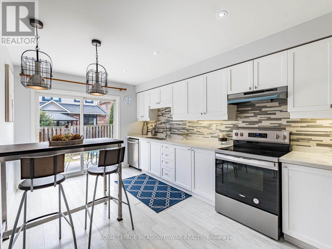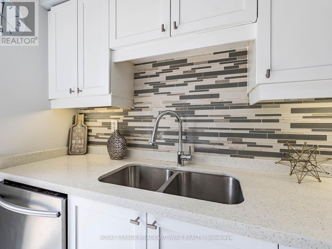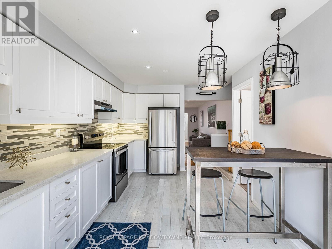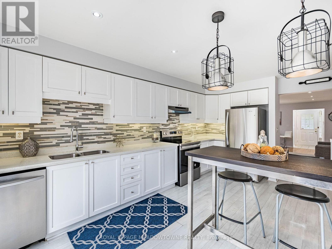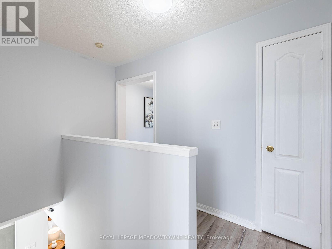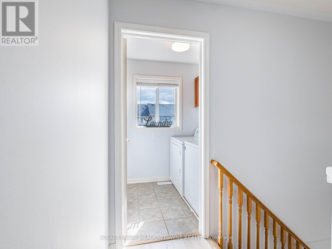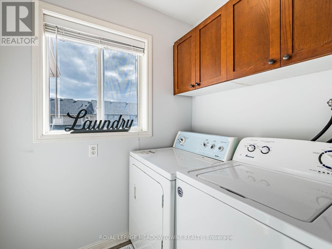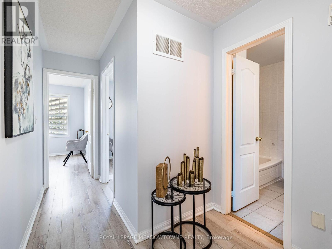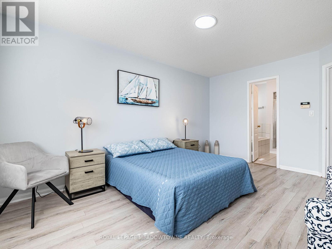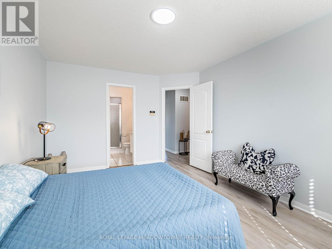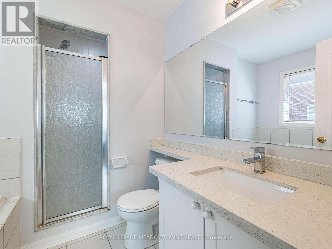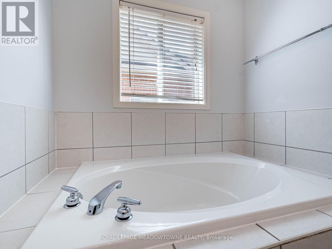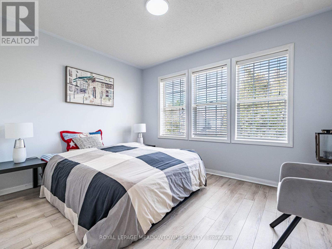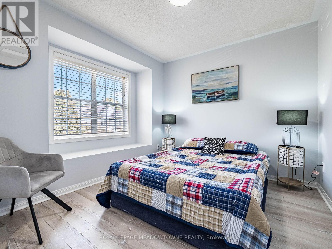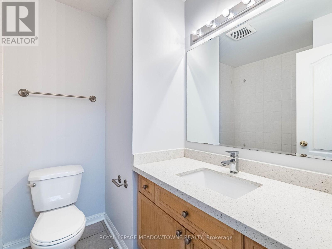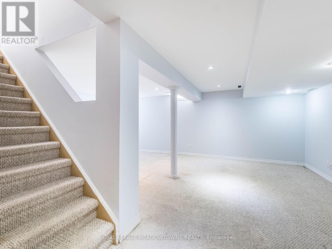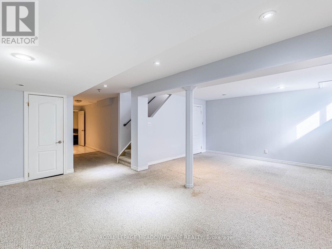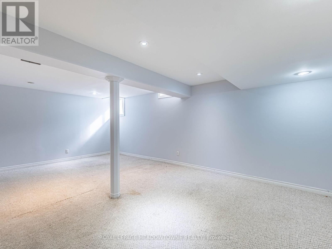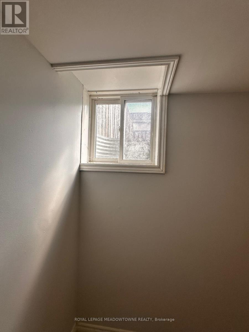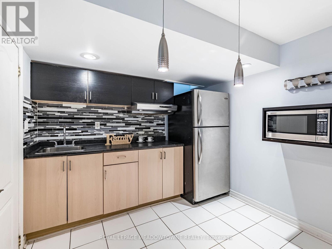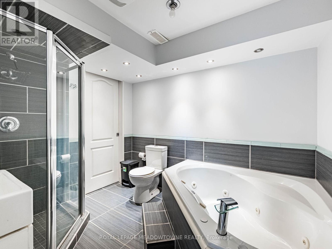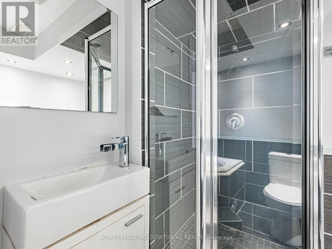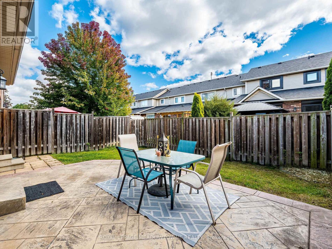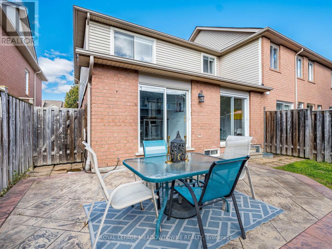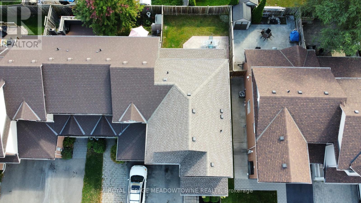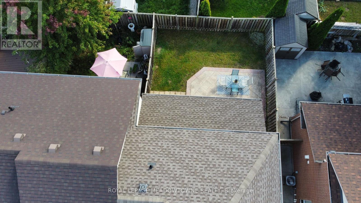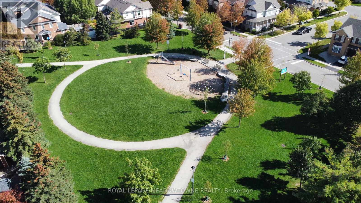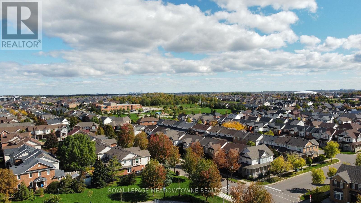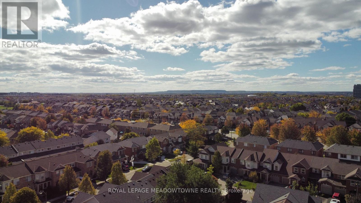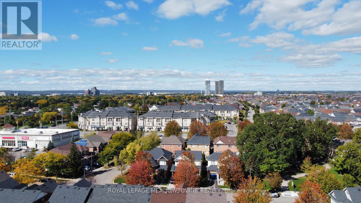641 Porter Way Milton, Ontario L9T 5W2
$819,900
Beautiful End Unit Freehold Townhome in one of Milton's most sought-after neighbourhoods, steps from parks, playground, Guardian Angels School (Top Ranking Schools). Bright, freshly painted interior with hardwood floors. Upgraded eat-in kitchen with walkout to a private, fenced yard. Two double door access to the backyard. Stamped concrete patio & landscaped garden. Pot lights & stylish upgraded fixtures. Spacious primary with walk-in closet & spa-like ensuite (soaker tub). Convenient 2nd floor laundry. Move-in ready with a modern feel - the perfect family home in a prime location. Basement apartment with full washroom, oversized window and kitchen. (id:60365)
Property Details
| MLS® Number | W12456541 |
| Property Type | Single Family |
| Community Name | 1023 - BE Beaty |
| AmenitiesNearBy | Park, Public Transit, Schools |
| CommunityFeatures | School Bus |
| EquipmentType | Water Heater, Furnace |
| Features | Carpet Free |
| ParkingSpaceTotal | 2 |
| RentalEquipmentType | Water Heater, Furnace |
Building
| BathroomTotal | 4 |
| BedroomsAboveGround | 3 |
| BedroomsTotal | 3 |
| Age | 16 To 30 Years |
| Appliances | Water Heater, Dishwasher, Dryer, Garage Door Opener, Stove, Washer, Window Coverings, Refrigerator |
| BasementDevelopment | Finished |
| BasementFeatures | Apartment In Basement |
| BasementType | N/a, N/a (finished) |
| ConstructionStyleAttachment | Attached |
| CoolingType | Central Air Conditioning |
| ExteriorFinish | Brick |
| FlooringType | Hardwood, Laminate, Carpeted |
| FoundationType | Concrete |
| HalfBathTotal | 1 |
| HeatingFuel | Natural Gas |
| HeatingType | Forced Air |
| StoriesTotal | 2 |
| SizeInterior | 1500 - 2000 Sqft |
| Type | Row / Townhouse |
| UtilityWater | Municipal Water |
Parking
| Garage |
Land
| Acreage | No |
| LandAmenities | Park, Public Transit, Schools |
| Sewer | Sanitary Sewer |
| SizeDepth | 80 Ft ,6 In |
| SizeFrontage | 28 Ft ,4 In |
| SizeIrregular | 28.4 X 80.5 Ft |
| SizeTotalText | 28.4 X 80.5 Ft |
Rooms
| Level | Type | Length | Width | Dimensions |
|---|---|---|---|---|
| Second Level | Bathroom | Measurements not available | ||
| Second Level | Primary Bedroom | 4.55 m | 3.34 m | 4.55 m x 3.34 m |
| Second Level | Bedroom 2 | 2.89 m | 3.53 m | 2.89 m x 3.53 m |
| Second Level | Bedroom 3 | 3.09 m | 2.77 m | 3.09 m x 2.77 m |
| Second Level | Bathroom | Measurements not available | ||
| Basement | Bathroom | 9 m | 7.5 m | 9 m x 7.5 m |
| Basement | Recreational, Games Room | 6.49 m | 3.99 m | 6.49 m x 3.99 m |
| Basement | Kitchen | 9.8 m | 8.9 m | 9.8 m x 8.9 m |
| Ground Level | Living Room | 6.09 m | 3.54 m | 6.09 m x 3.54 m |
| Ground Level | Kitchen | 5.11 m | 3.02 m | 5.11 m x 3.02 m |
| Ground Level | Dining Room | 3.69 m | 3.51 m | 3.69 m x 3.51 m |
| Ground Level | Bathroom | Measurements not available |
Utilities
| Cable | Installed |
| Electricity | Installed |
| Sewer | Installed |
https://www.realtor.ca/real-estate/28977021/641-porter-way-milton-be-beaty-1023-be-beaty
Emerson Vivas Zambrano
Salesperson
6948 Financial Drive Suite A
Mississauga, Ontario L5N 8J4
Gerson Rosales Garcia
Salesperson
6948 Financial Drive Suite A
Mississauga, Ontario L5N 8J4

