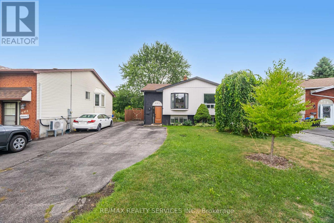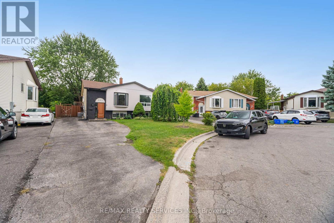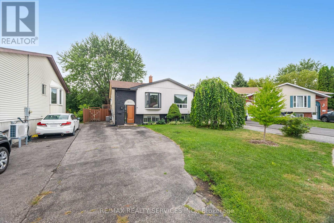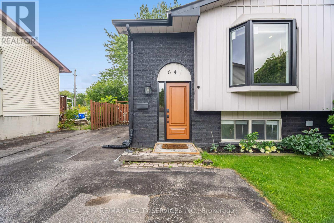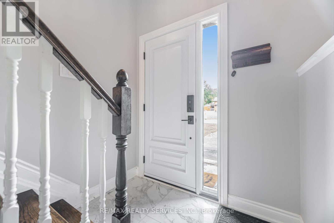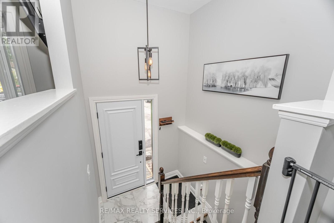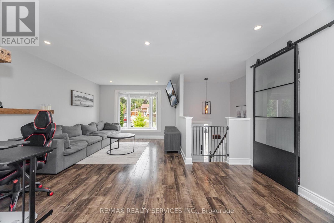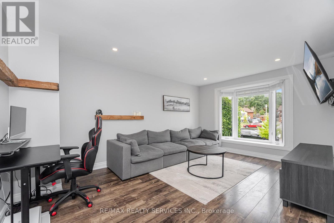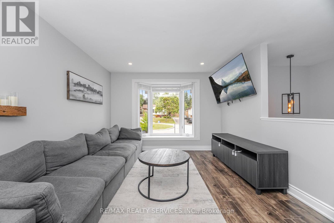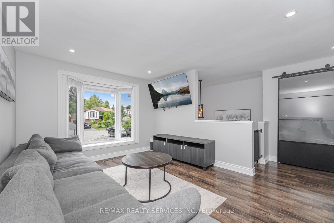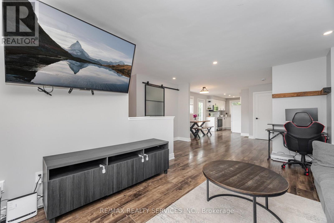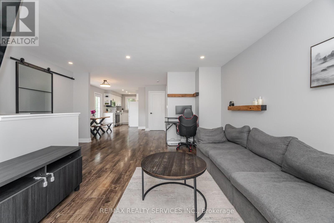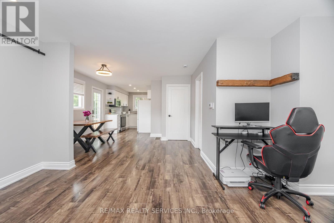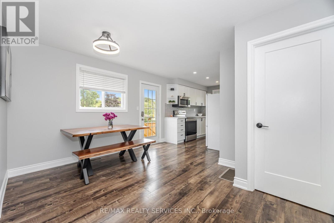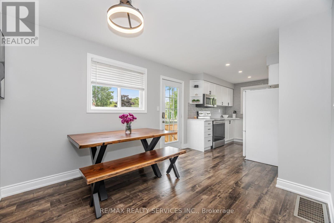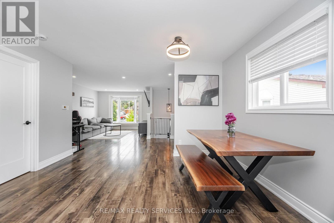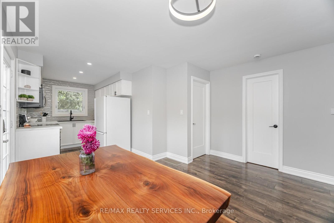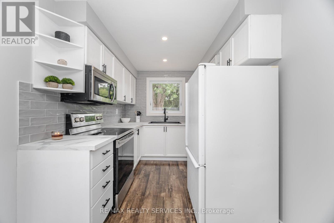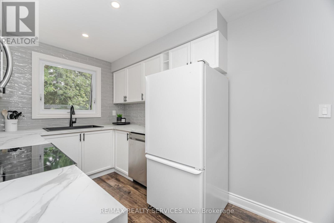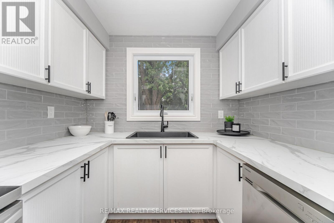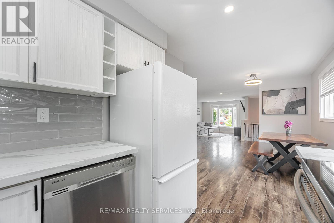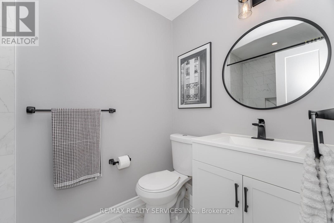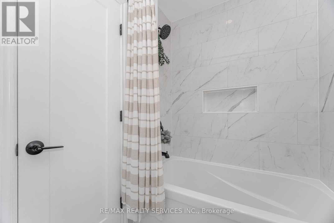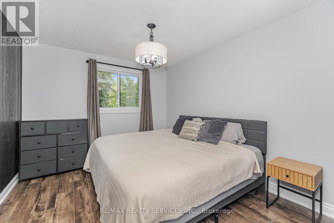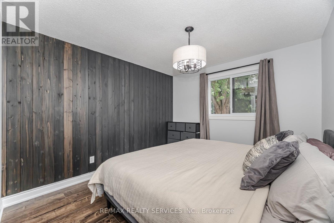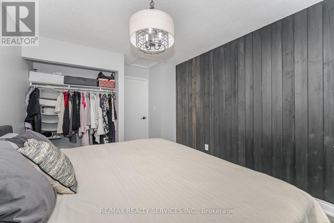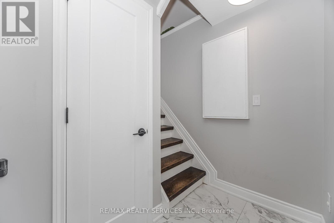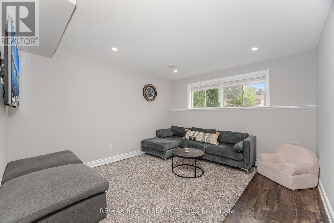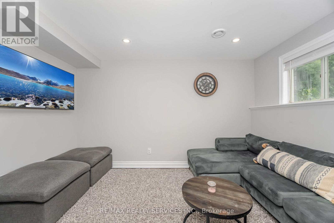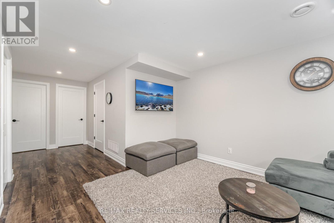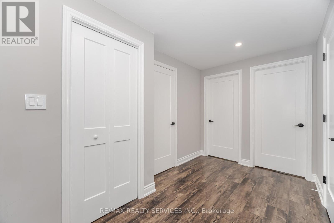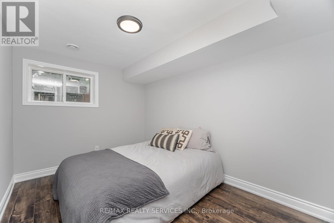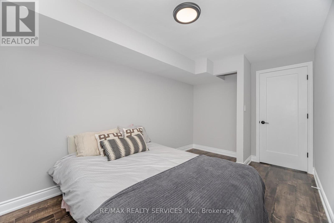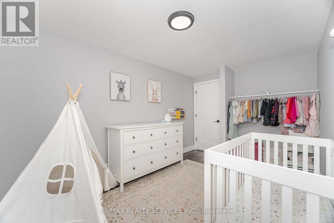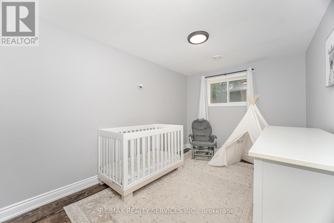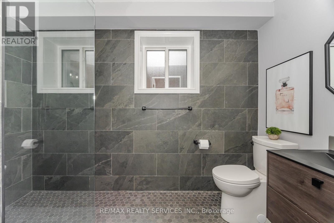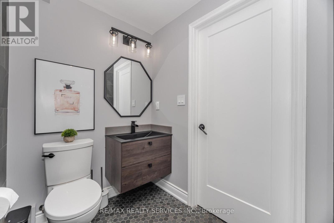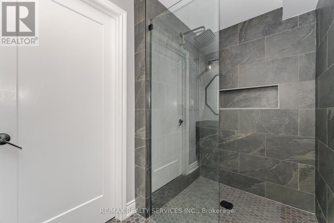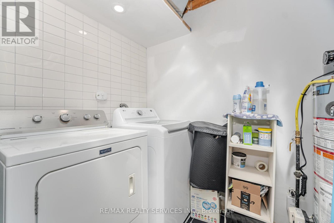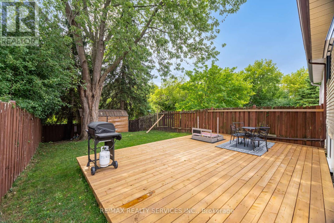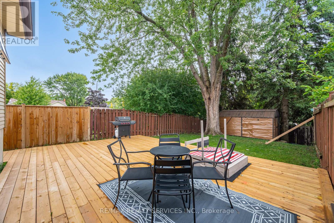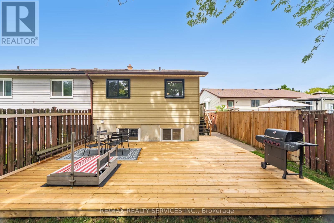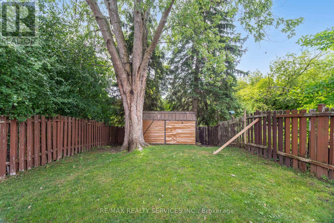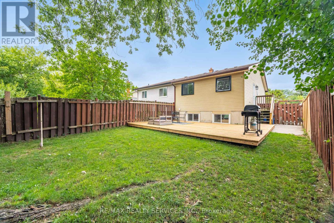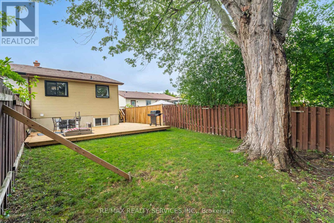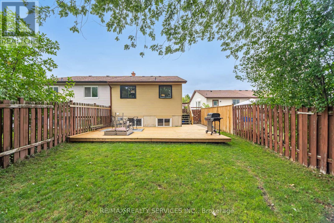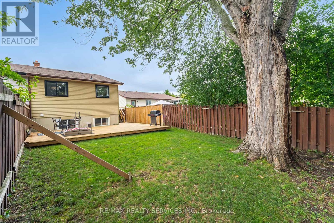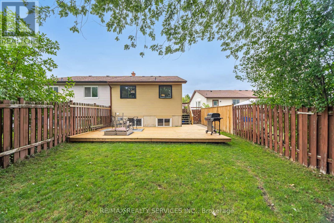641 Deauville Court Oshawa, Ontario L1K 1R1
$699,900
Stunning Move-In Ready Home Perfect For First-Time Buyers, Retirement Or Downsizers! Nestled On A Quiet Cul-De-Sac Court Minutes From Harmony Creek Trail And All Amenities. Conveniently Located Beside Public Transit And On A School Bus Route, This Home Offers Both Comfort And Accessibility. Step Inside To A Spacious Open-Concept Main Floor With Pot Lights, Laminate Flooring, And A Large Front Closet With Glass Sliding Doors. The Newly Renovated Kitchen (2024) Overlooks The Yard And Features A Ceramic Backsplash, Custom Sink, Wine Rack, And Built-In Appliances. Bathrooms Include A 3-Piece With Walk-In Glass Shower (2022) And A Main Bath With Vanity, Flooring, And Porcelain Tub Surround (2024). The Bright Lower Level Offers Above-Grade Windows, Storage, Full 3-Piece Washroom, And Laundry/Furnace Room With Newer Washer. Featuring 3 Bedrooms, Fresh Paint, Updated Trim & Doors (2024), And A Furnace (2021). Outside Enjoy A Fully Fenced Yard With A 13X10 Shed And Parking For 5 Vehicles. A Beautifully Renovated Home In A Sought-After Location! (id:60365)
Property Details
| MLS® Number | E12359943 |
| Property Type | Single Family |
| Community Name | Pinecrest |
| ParkingSpaceTotal | 5 |
Building
| BathroomTotal | 2 |
| BedroomsAboveGround | 1 |
| BedroomsBelowGround | 2 |
| BedroomsTotal | 3 |
| Age | 31 To 50 Years |
| Appliances | Dishwasher, Dryer, Stove, Washer, Window Coverings, Refrigerator |
| ArchitecturalStyle | Raised Bungalow |
| BasementDevelopment | Finished |
| BasementType | N/a (finished) |
| ConstructionStyleAttachment | Semi-detached |
| CoolingType | Central Air Conditioning |
| ExteriorFinish | Aluminum Siding, Brick |
| FlooringType | Laminate |
| FoundationType | Block |
| HeatingFuel | Natural Gas |
| HeatingType | Forced Air |
| StoriesTotal | 1 |
| SizeInterior | 700 - 1100 Sqft |
| Type | House |
| UtilityWater | Municipal Water |
Parking
| No Garage |
Land
| Acreage | No |
| Sewer | Sanitary Sewer |
| SizeDepth | 140 Ft ,8 In |
| SizeFrontage | 32 Ft ,4 In |
| SizeIrregular | 32.4 X 140.7 Ft |
| SizeTotalText | 32.4 X 140.7 Ft |
Rooms
| Level | Type | Length | Width | Dimensions |
|---|---|---|---|---|
| Lower Level | Recreational, Games Room | 3.78 m | 3.74 m | 3.78 m x 3.74 m |
| Lower Level | Bedroom 2 | 4.45 m | 2.64 m | 4.45 m x 2.64 m |
| Lower Level | Bedroom 3 | 4.1 m | 2.61 m | 4.1 m x 2.61 m |
| Ground Level | Living Room | 5.03 m | 3.42 m | 5.03 m x 3.42 m |
| Ground Level | Dining Room | 3.05 m | 2.92 m | 3.05 m x 2.92 m |
| Ground Level | Kitchen | 3.66 m | 2.42 m | 3.66 m x 2.42 m |
| Ground Level | Primary Bedroom | 3.47 m | 3.11 m | 3.47 m x 3.11 m |
https://www.realtor.ca/real-estate/28767531/641-deauville-court-oshawa-pinecrest-pinecrest
Firas Swaida
Broker
10 Kingsbridge Gdn Cir #200
Mississauga, Ontario L5R 3K7

