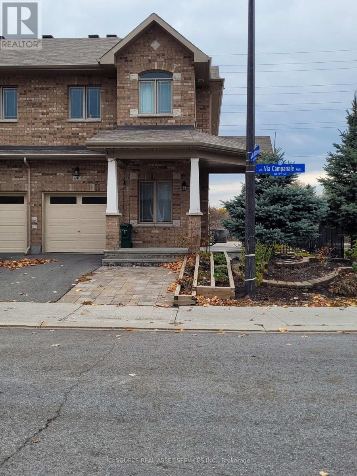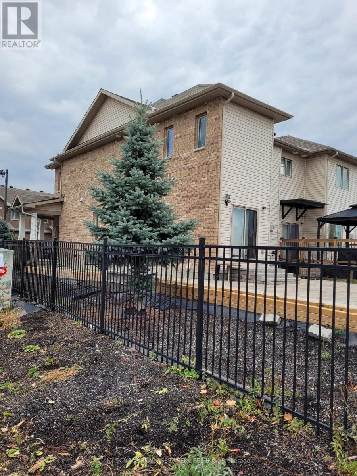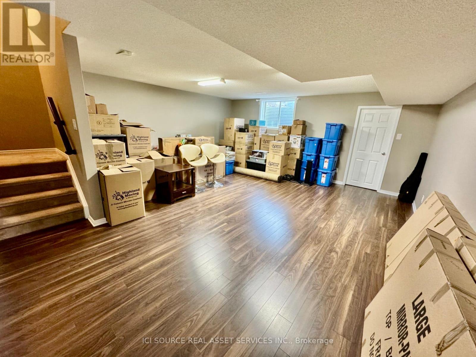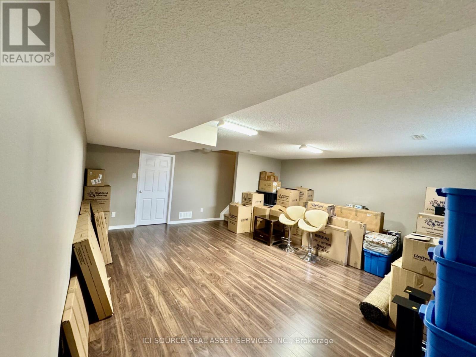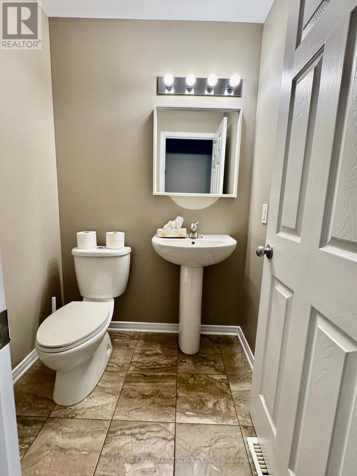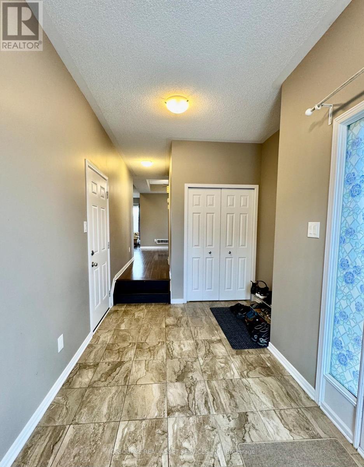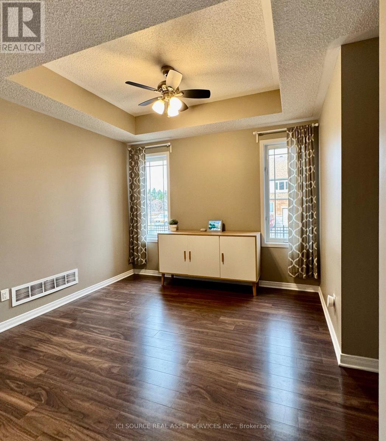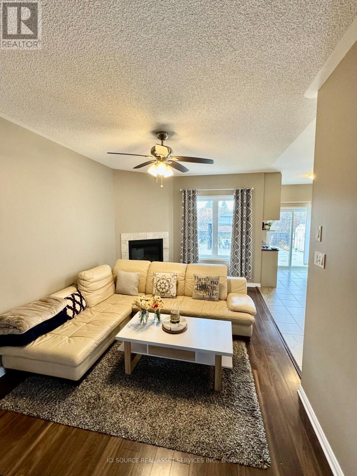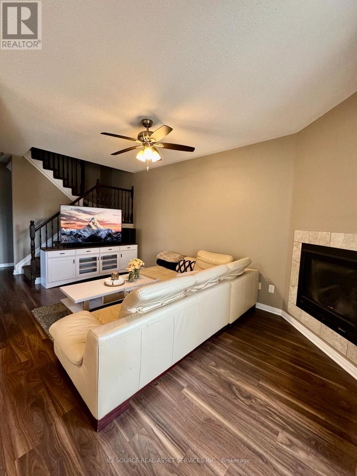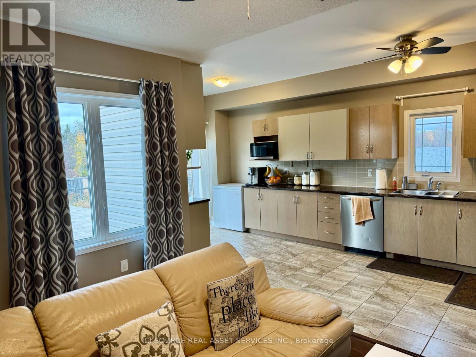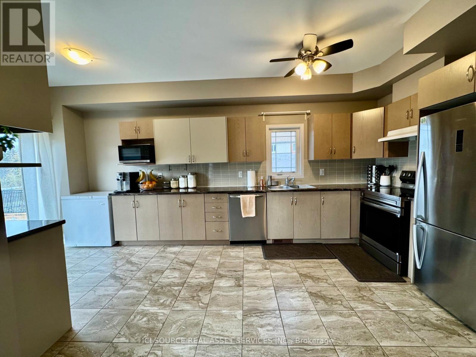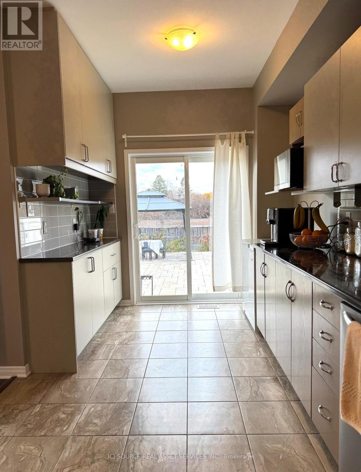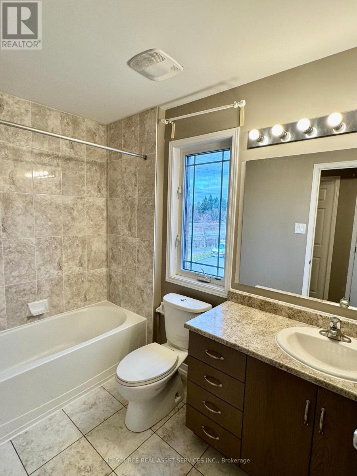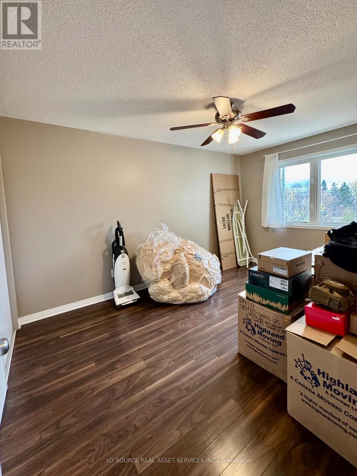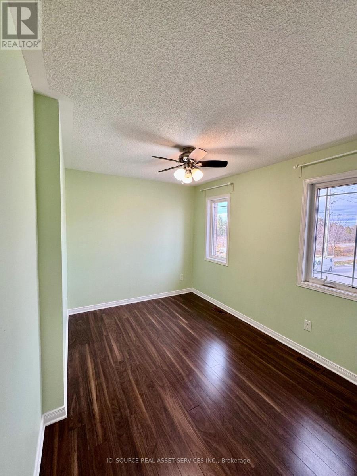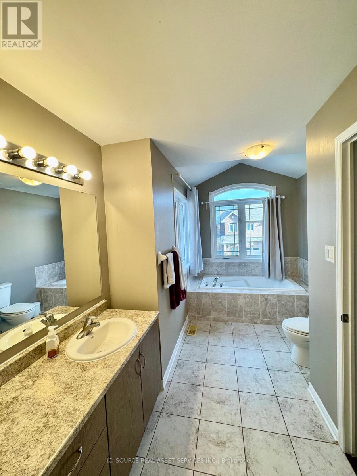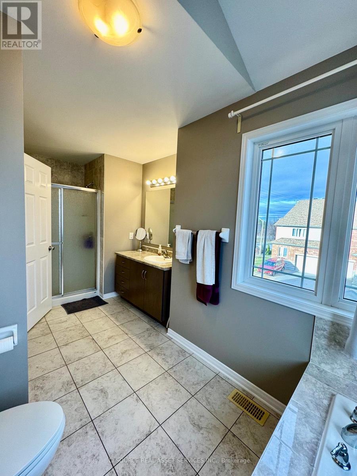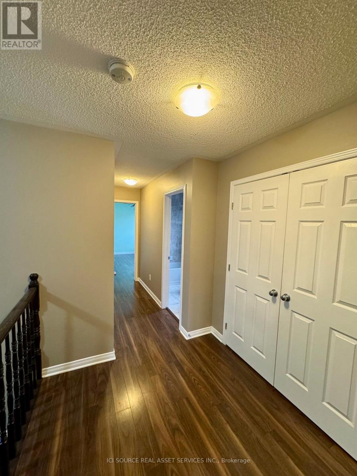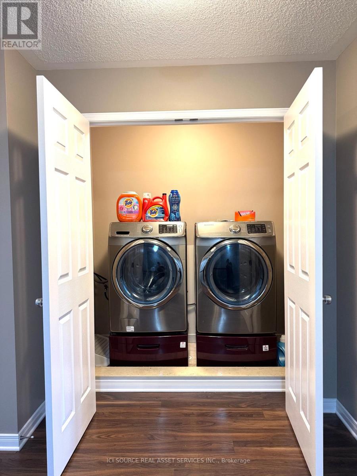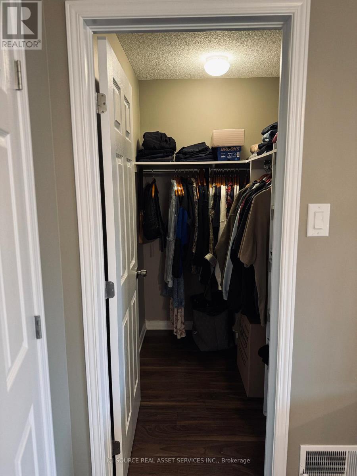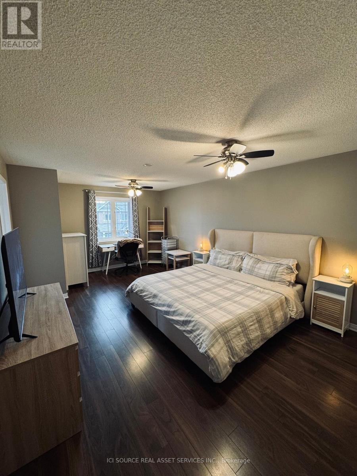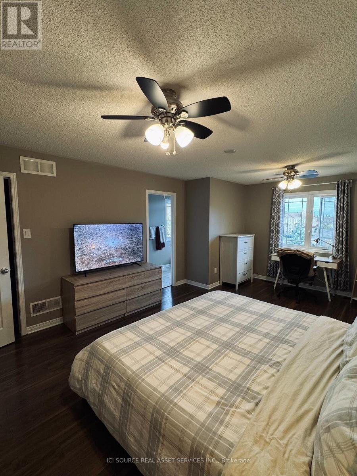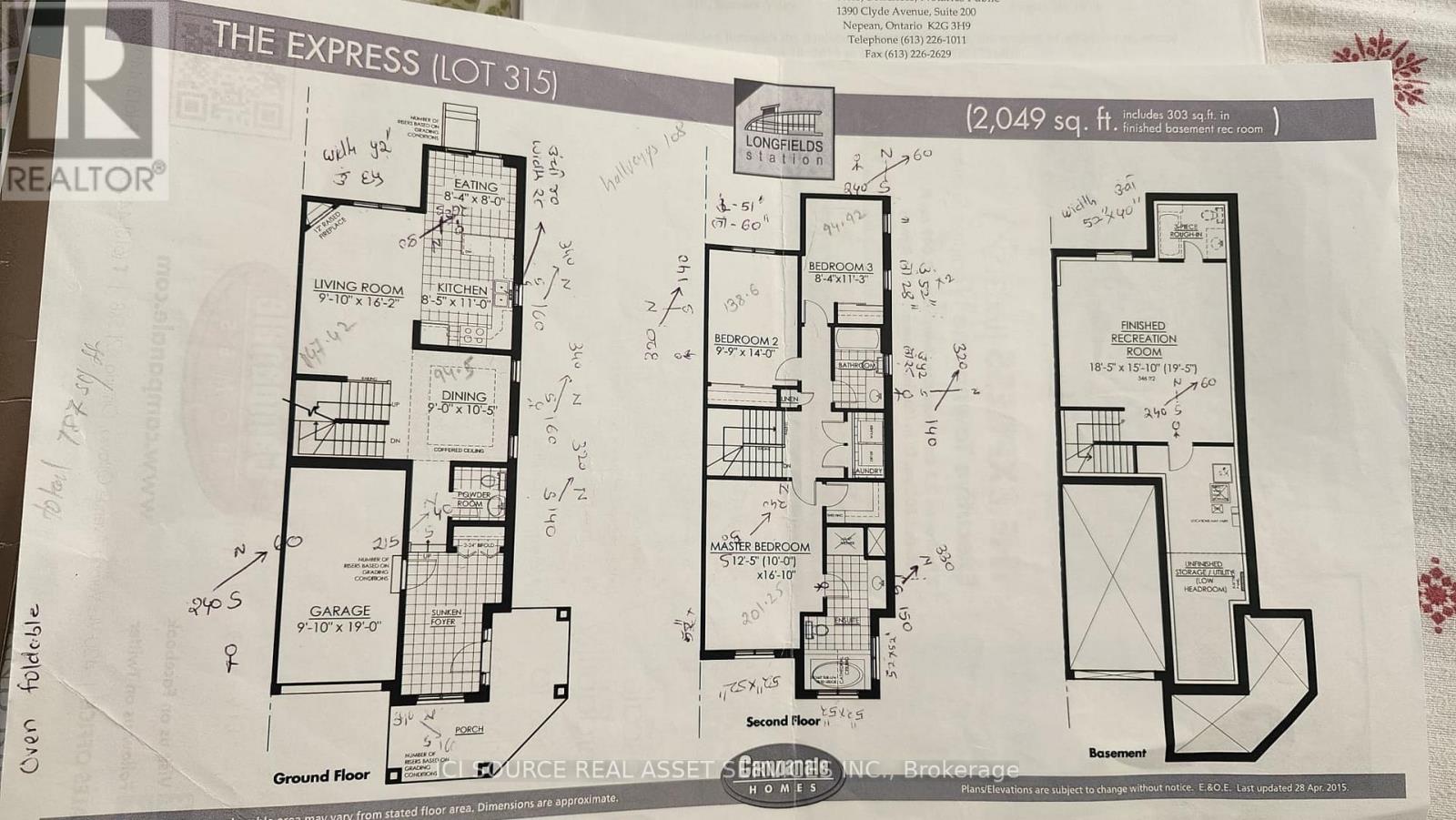640 Via Campanale Avenue Ottawa, Ontario K2J 4A2
3 Bedroom
3 Bathroom
1500 - 2000 sqft
Fireplace
Central Air Conditioning, Ventilation System
Forced Air
$2,700 Monthly
End unit, big backyard (interlock), walking distance from Long fields Station, no rear neighbors. 2049 sq. ft. (includes 303 sq. ft. in Finished Basement Rec Room). Floor plan photo is attached . Dining room, Living room, on the main floor, rec room in the basement, 3 bedrooms and laundry room on the 2nd floor. No smoking please. * For Additional Property Details Click the Brochure Icon Below* (id:60365)
Property Details
| MLS® Number | X12536210 |
| Property Type | Single Family |
| Community Name | 7706 - Barrhaven - Longfields |
| ParkingSpaceTotal | 2 |
Building
| BathroomTotal | 3 |
| BedroomsAboveGround | 3 |
| BedroomsTotal | 3 |
| Amenities | Separate Heating Controls |
| Appliances | Garage Door Opener Remote(s), Water Heater, Dishwasher, Dryer, Stove, Washer, Refrigerator |
| BasementDevelopment | Partially Finished |
| BasementType | N/a (partially Finished) |
| ConstructionStyleAttachment | Attached |
| CoolingType | Central Air Conditioning, Ventilation System |
| ExteriorFinish | Vinyl Siding |
| FireplacePresent | Yes |
| FoundationType | Concrete |
| HalfBathTotal | 1 |
| HeatingFuel | Natural Gas |
| HeatingType | Forced Air |
| StoriesTotal | 2 |
| SizeInterior | 1500 - 2000 Sqft |
| Type | Row / Townhouse |
| UtilityWater | Municipal Water |
Parking
| Garage |
Land
| Acreage | No |
| Sewer | Sanitary Sewer |
Rooms
| Level | Type | Length | Width | Dimensions |
|---|---|---|---|---|
| Second Level | Bedroom | 3 m | 3.78 m | 3 m x 3.78 m |
| Second Level | Bedroom 2 | 2.97 m | 4.26 m | 2.97 m x 4.26 m |
| Second Level | Bedroom 3 | 2.54 m | 3.4 m | 2.54 m x 3.4 m |
| Main Level | Living Room | 2.99 m | 4.9 m | 2.99 m x 4.9 m |
| Main Level | Dining Room | 3.15 m | 2.74 m | 3.15 m x 2.74 m |
James Tasca
Broker of Record
Ici Source Real Asset Services Inc.

