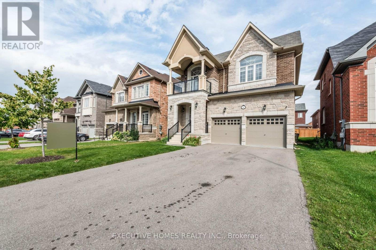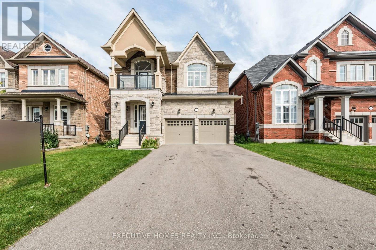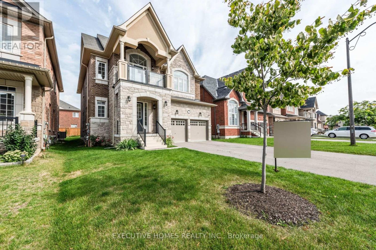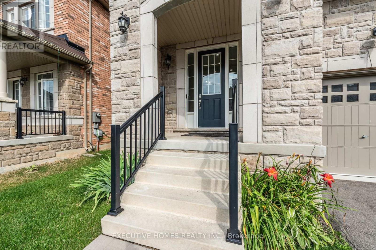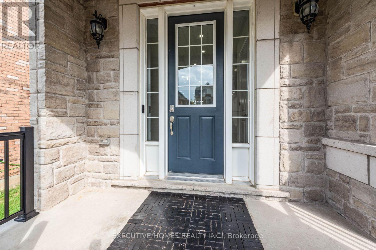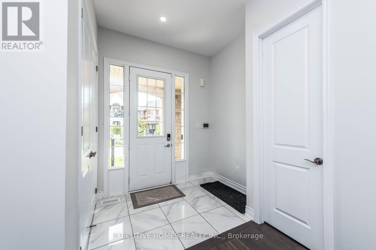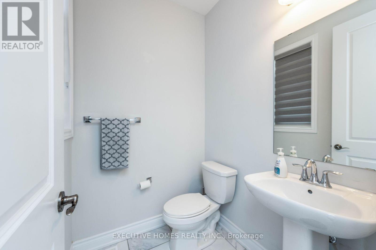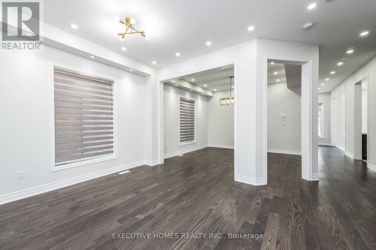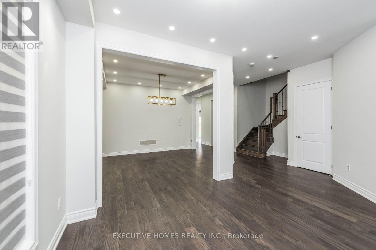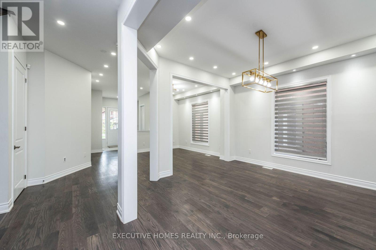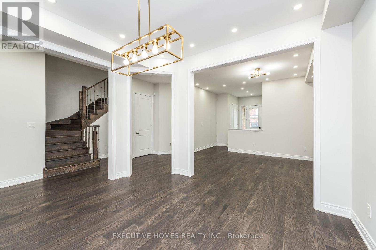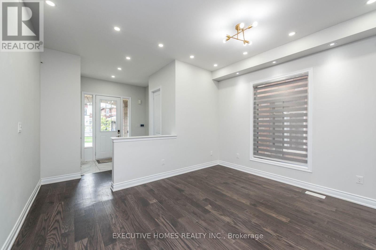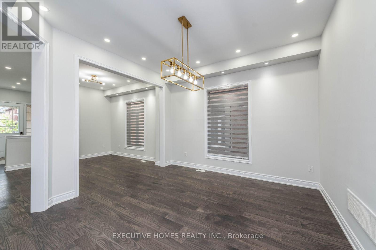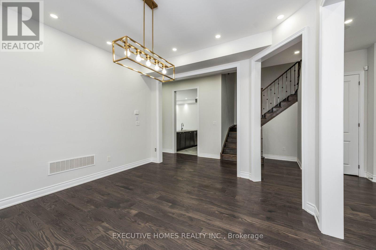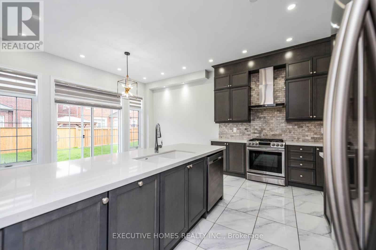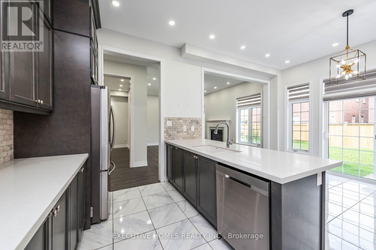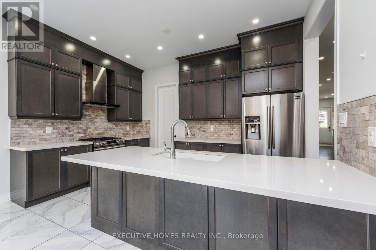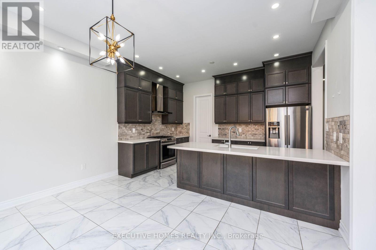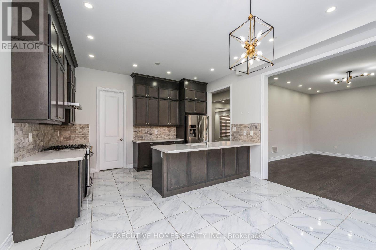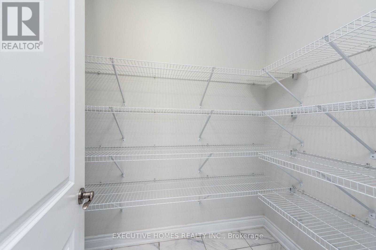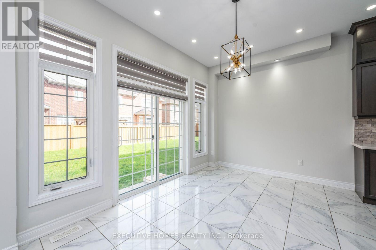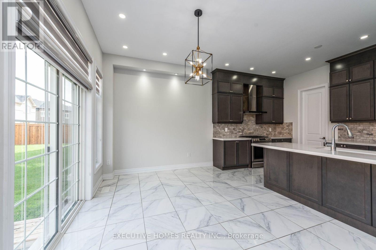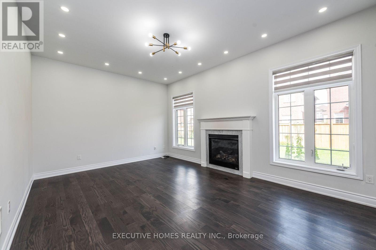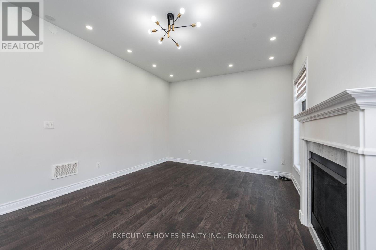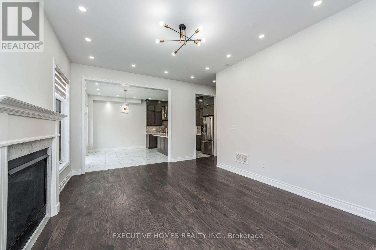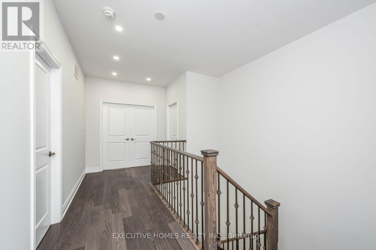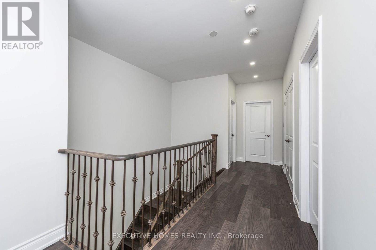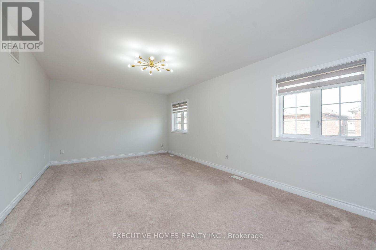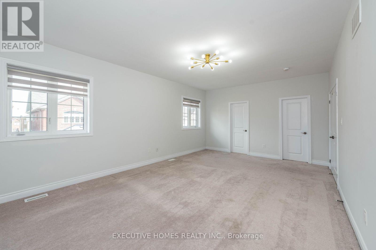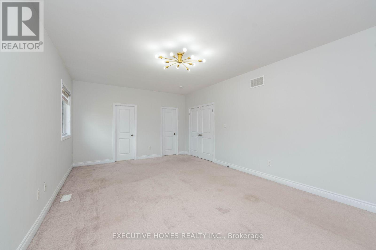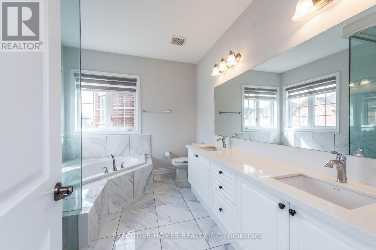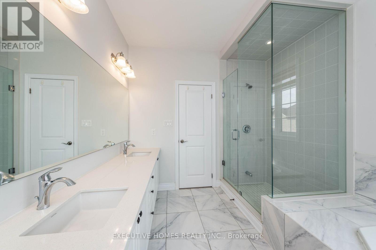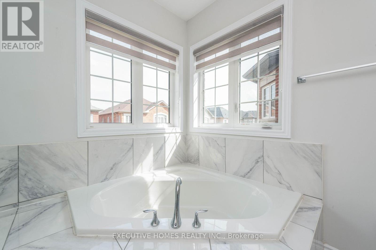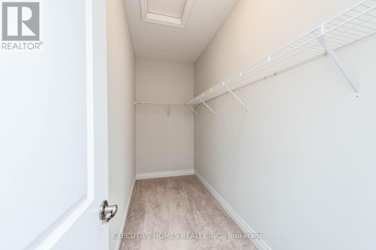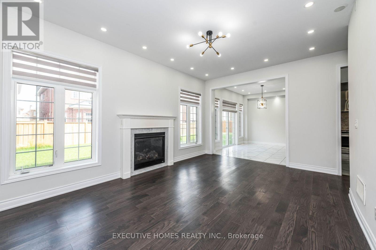64 Wildflower Lane Halton Hills, Ontario L7G 0M5
$1,399,900
One of The Largest 3136 sqft Remington Homes, Mandora Design, 4 Bedrooms, 4 Washrooms, 10" Smooth Ceiling, Open Foyer, Oak Stairs With Iron Pickets, Upgraded Doors And Windows, Pot Lights & Hardwood On Main Floor, Chef Gourmet Kitchen With Extended Cabinets And Pantry, Quartz Counter Tops, Upstairs Front Balcony, Master Bed W/5pcs Ensuite W/I In Closet, Outside 4 Parking Spaces, Bright Basement With Separate Entrance. (id:60365)
Open House
This property has open houses!
2:00 pm
Ends at:4:00 pm
2:00 pm
Ends at:4:00 pm
Property Details
| MLS® Number | W12495460 |
| Property Type | Single Family |
| Community Name | Georgetown |
| AmenitiesNearBy | Park, Place Of Worship, Schools |
| CommunityFeatures | Community Centre |
| EquipmentType | Water Heater |
| ParkingSpaceTotal | 6 |
| RentalEquipmentType | Water Heater |
Building
| BathroomTotal | 4 |
| BedroomsAboveGround | 4 |
| BedroomsTotal | 4 |
| Appliances | Dishwasher, Dryer, Garage Door Opener, Oven, Stove, Washer, Water Softener, Refrigerator |
| BasementDevelopment | Unfinished |
| BasementFeatures | Separate Entrance |
| BasementType | N/a, N/a (unfinished) |
| ConstructionStyleAttachment | Detached |
| CoolingType | Central Air Conditioning |
| ExteriorFinish | Brick, Stone |
| FireplacePresent | Yes |
| FlooringType | Hardwood, Tile, Carpeted |
| FoundationType | Concrete |
| HalfBathTotal | 1 |
| HeatingFuel | Natural Gas |
| HeatingType | Forced Air |
| StoriesTotal | 2 |
| SizeInterior | 3000 - 3500 Sqft |
| Type | House |
| UtilityWater | Municipal Water |
Parking
| Attached Garage | |
| Garage |
Land
| Acreage | No |
| LandAmenities | Park, Place Of Worship, Schools |
| Sewer | Sanitary Sewer |
| SizeDepth | 108 Ft ,4 In |
| SizeFrontage | 43 Ft ,4 In |
| SizeIrregular | 43.4 X 108.4 Ft |
| SizeTotalText | 43.4 X 108.4 Ft |
Rooms
| Level | Type | Length | Width | Dimensions |
|---|---|---|---|---|
| Second Level | Primary Bedroom | 6.55 m | 4.15 m | 6.55 m x 4.15 m |
| Second Level | Bedroom 2 | 4.52 m | 4.42 m | 4.52 m x 4.42 m |
| Second Level | Bedroom 3 | 4.95 m | 4.88 m | 4.95 m x 4.88 m |
| Second Level | Bedroom 4 | 3.66 m | 3.45 m | 3.66 m x 3.45 m |
| Main Level | Family Room | 5.64 m | 3.96 m | 5.64 m x 3.96 m |
| Main Level | Living Room | 4.34 m | 3.66 m | 4.34 m x 3.66 m |
| Main Level | Dining Room | 4.12 m | 3.96 m | 4.12 m x 3.96 m |
| Main Level | Kitchen | 4.35 m | 2.44 m | 4.35 m x 2.44 m |
| Main Level | Eating Area | 4.35 m | 3.05 m | 4.35 m x 3.05 m |
https://www.realtor.ca/real-estate/29052899/64-wildflower-lane-halton-hills-georgetown-georgetown
Khalil Rehman
Salesperson
290 Traders Blvd East #1
Mississauga, Ontario L4Z 1W7
Aziz Gohir
Broker of Record
290 Traders Blvd East #1
Mississauga, Ontario L4Z 1W7

