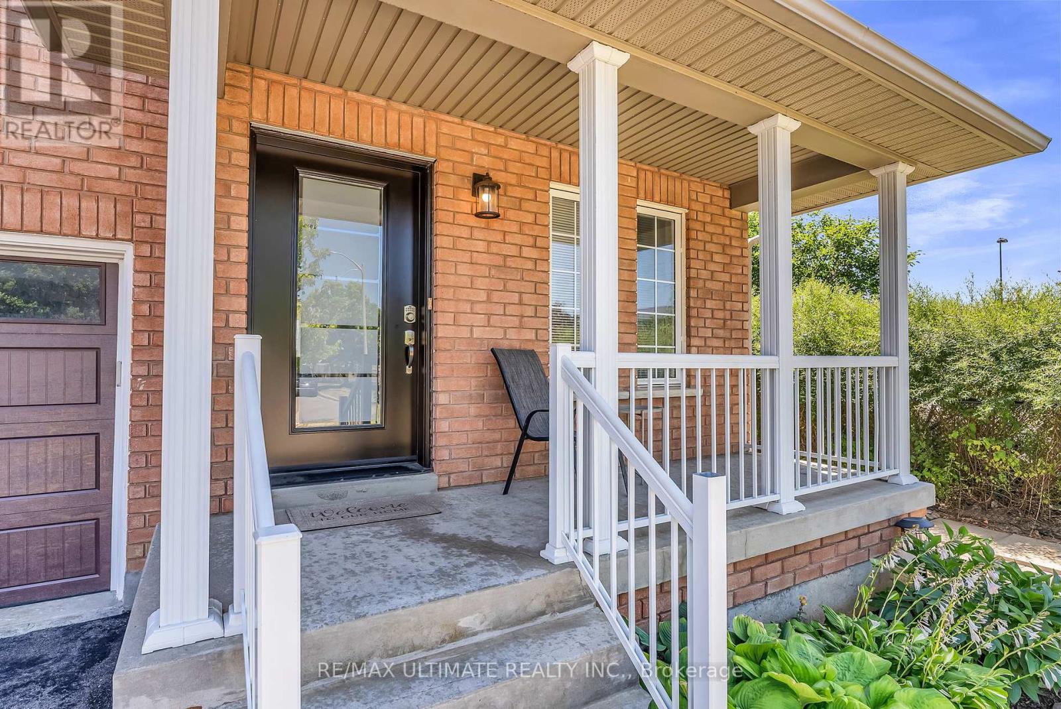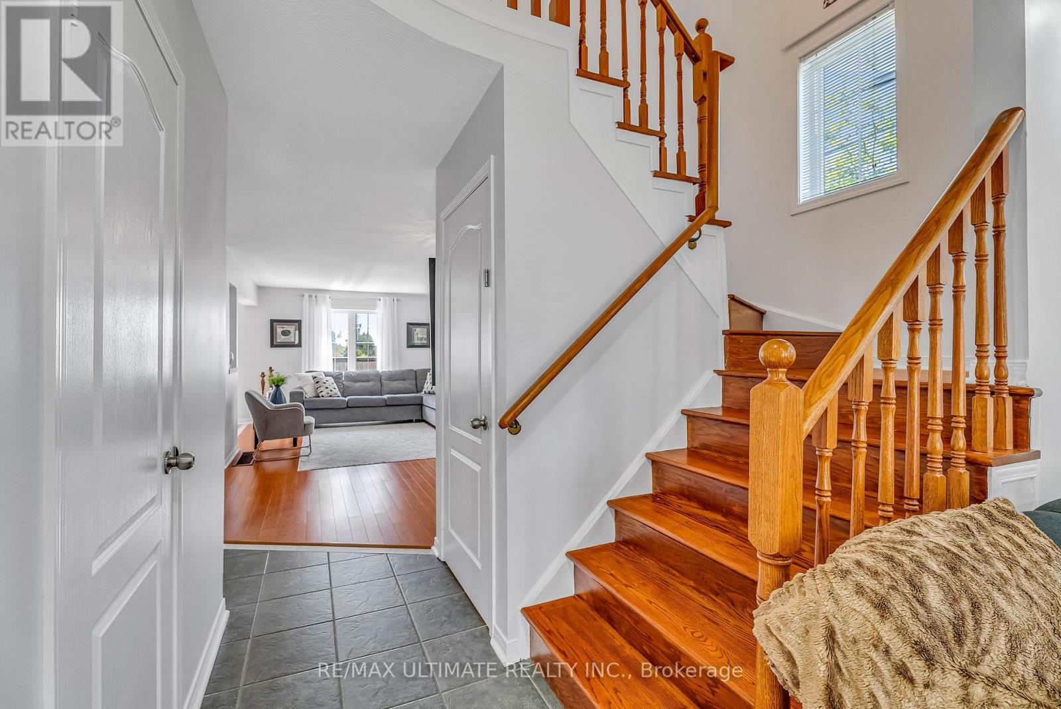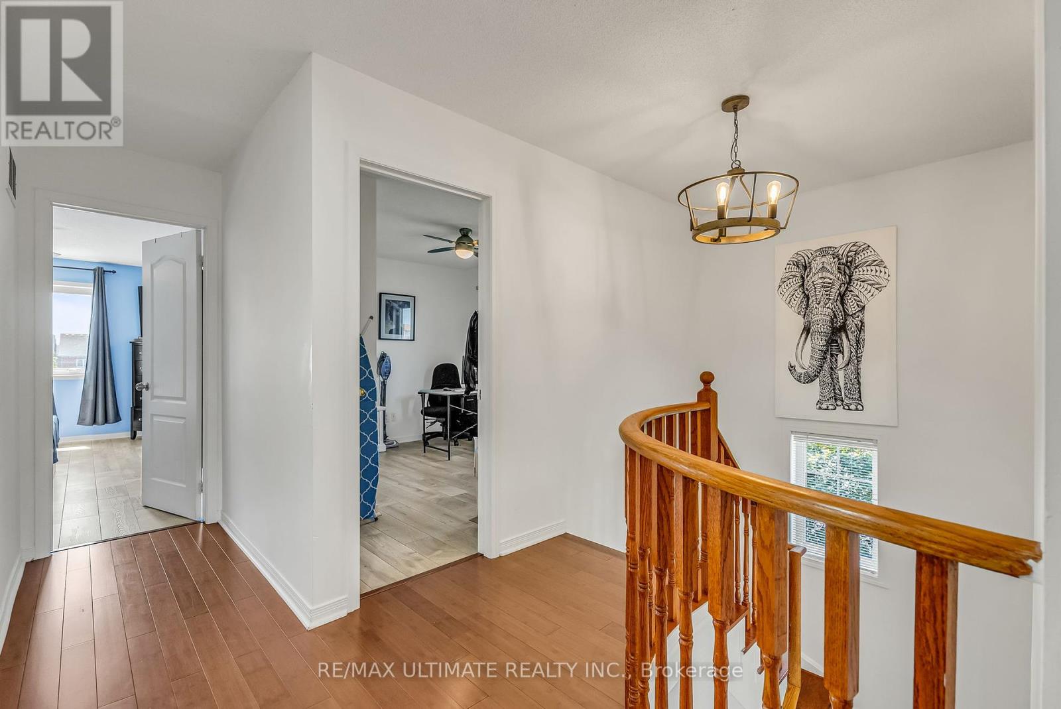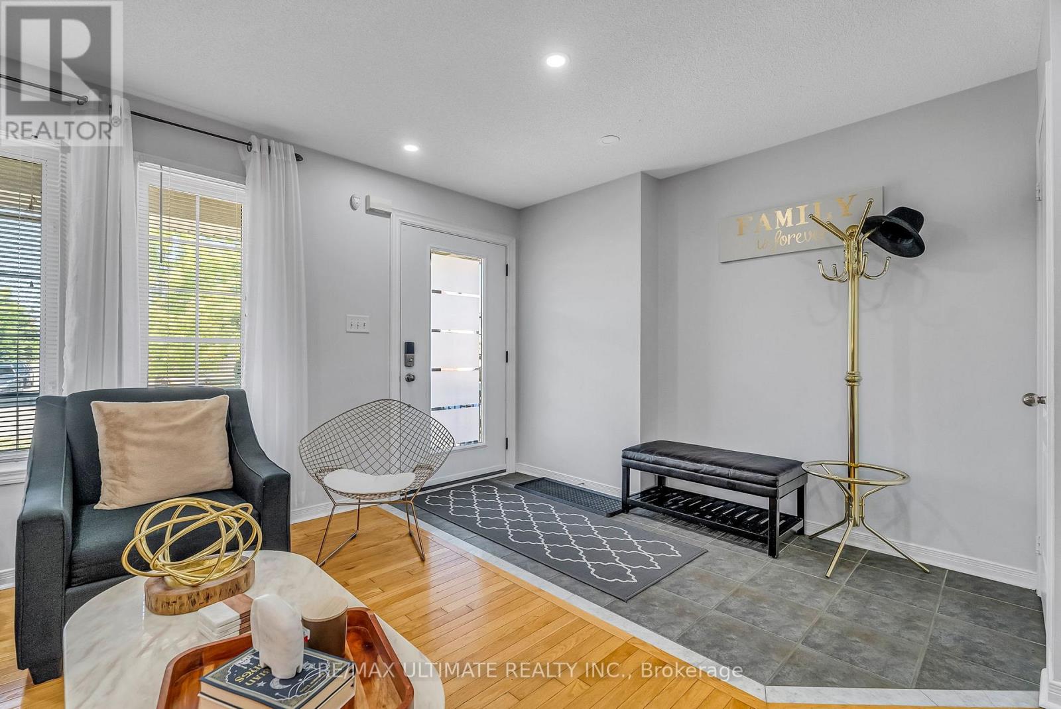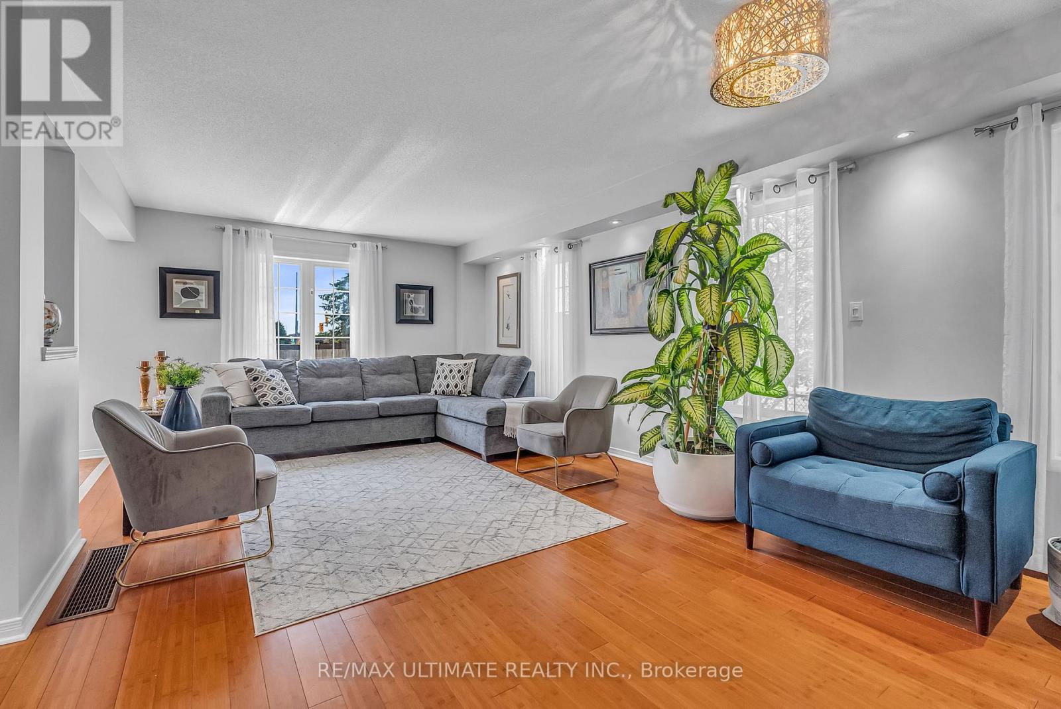64 Tideland Drive Brampton, Ontario L7A 2W1
5 Bedroom
4 Bathroom
1500 - 2000 sqft
Central Air Conditioning
Forced Air
Landscaped
$949,000
Stunning End Unit Townhome with In-Law Suite! Welcome to this beautifully maintained, modern-style 4+1-bedroom end unit townhome, offering exceptional curb appeal and an abundance of natural light throughout. This spacious home features a fully finished in-law suite, perfect for an extended family with a separate entrance. With a stylish, contemporary design and smart layout, this home provides comfort, functionality, and room for everyone. Conveniently located near school, parks, shops, and the Community Centre. Don't miss this great opportunity! (id:60365)
Property Details
| MLS® Number | W12303153 |
| Property Type | Single Family |
| Community Name | Fletcher's Creek South |
| AmenitiesNearBy | Public Transit, Schools |
| CommunityFeatures | Community Centre |
| EquipmentType | Water Heater - Electric, Water Heater |
| Features | Carpet Free, Gazebo, In-law Suite |
| ParkingSpaceTotal | 4 |
| RentalEquipmentType | Water Heater - Electric, Water Heater |
| Structure | Porch |
| ViewType | View |
Building
| BathroomTotal | 4 |
| BedroomsAboveGround | 4 |
| BedroomsBelowGround | 1 |
| BedroomsTotal | 5 |
| Age | 16 To 30 Years |
| Appliances | Dryer, Water Heater, Two Stoves, Two Washers, Window Coverings, Two Refrigerators |
| BasementDevelopment | Finished |
| BasementFeatures | Separate Entrance |
| BasementType | N/a (finished) |
| ConstructionStyleAttachment | Attached |
| CoolingType | Central Air Conditioning |
| ExteriorFinish | Brick |
| FireProtection | Smoke Detectors |
| FlooringType | Hardwood, Carpeted |
| FoundationType | Brick, Concrete |
| HalfBathTotal | 1 |
| HeatingFuel | Natural Gas |
| HeatingType | Forced Air |
| StoriesTotal | 2 |
| SizeInterior | 1500 - 2000 Sqft |
| Type | Row / Townhouse |
| UtilityWater | Municipal Water |
Parking
| Attached Garage | |
| Garage |
Land
| Acreage | No |
| FenceType | Fenced Yard |
| LandAmenities | Public Transit, Schools |
| LandscapeFeatures | Landscaped |
| Sewer | Sanitary Sewer |
| SizeDepth | 26 Ft |
| SizeFrontage | 9 Ft ,4 In |
| SizeIrregular | 9.4 X 26 Ft |
| SizeTotalText | 9.4 X 26 Ft |
Rooms
| Level | Type | Length | Width | Dimensions |
|---|---|---|---|---|
| Second Level | Primary Bedroom | 4.82 m | 4.48 m | 4.82 m x 4.48 m |
| Second Level | Bedroom 2 | 4.2 m | 3.33 m | 4.2 m x 3.33 m |
| Second Level | Bedroom 3 | 3.82 m | 3.97 m | 3.82 m x 3.97 m |
| Second Level | Bedroom 4 | 3.1 m | 3.65 m | 3.1 m x 3.65 m |
| Ground Level | Living Room | 3.37 m | 4.57 m | 3.37 m x 4.57 m |
| Ground Level | Dining Room | 3.37 m | 4.57 m | 3.37 m x 4.57 m |
| Ground Level | Family Room | 4.05 m | 6.08 m | 4.05 m x 6.08 m |
| Ground Level | Kitchen | 3.06 m | 5.76 m | 3.06 m x 5.76 m |
Utilities
| Cable | Available |
| Electricity | Installed |
| Sewer | Installed |
Ivoline Gordon
Salesperson
RE/MAX Ultimate Realty Inc.
1192 St. Clair Ave West
Toronto, Ontario M6E 1B4
1192 St. Clair Ave West
Toronto, Ontario M6E 1B4

