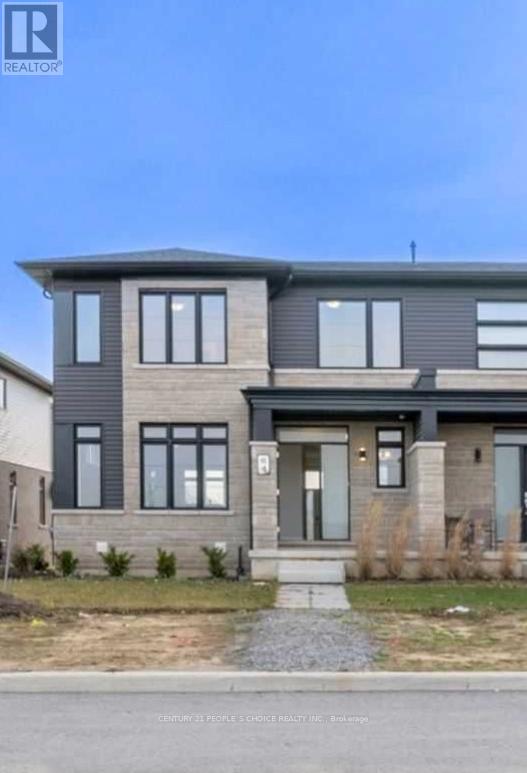64 Summersides Boulevard Pelham, Ontario L0S 1E6
$699,000
Welcome to the Pearl M2 Model by Mountainview Homes, a beautifully designed 4-bedroom freehold townhouse featuring a bright and spacious open-concept main floor with 9' ceilings, a modern kitchen with island & pantry, and a large great room ideal for entertaining. Upstairs offers a luxurious primary suite with ensuite & walk-in closet, plus three additional bedrooms, a full bath, and convenient upper-level laundry. Located in a family-friendly Fonthill community, close to parks, schools, shopping, and major highways. Perfect blend of comfort, quality, and contemporary design - ready for you to call home! (id:60365)
Property Details
| MLS® Number | X12489066 |
| Property Type | Single Family |
| Community Name | 662 - Fonthill |
| EquipmentType | Water Heater, Furnace |
| ParkingSpaceTotal | 4 |
| RentalEquipmentType | Water Heater, Furnace |
Building
| BathroomTotal | 3 |
| BedroomsAboveGround | 4 |
| BedroomsTotal | 4 |
| Amenities | Fireplace(s) |
| BasementDevelopment | Unfinished |
| BasementType | N/a (unfinished) |
| ConstructionStyleAttachment | Attached |
| CoolingType | Central Air Conditioning |
| ExteriorFinish | Brick |
| FireplacePresent | Yes |
| FlooringType | Vinyl, Tile, Carpeted |
| FoundationType | Concrete |
| HalfBathTotal | 1 |
| HeatingFuel | Natural Gas |
| HeatingType | Forced Air |
| StoriesTotal | 2 |
| SizeInterior | 1500 - 2000 Sqft |
| Type | Row / Townhouse |
| UtilityWater | Municipal Water |
Parking
| Attached Garage | |
| Garage |
Land
| Acreage | No |
| Sewer | Sanitary Sewer |
| SizeDepth | 150 Ft ,6 In |
| SizeFrontage | 31 Ft ,2 In |
| SizeIrregular | 31.2 X 150.5 Ft |
| SizeTotalText | 31.2 X 150.5 Ft |
Rooms
| Level | Type | Length | Width | Dimensions |
|---|---|---|---|---|
| Second Level | Primary Bedroom | 4.4 m | 3.94 m | 4.4 m x 3.94 m |
| Second Level | Bedroom 2 | 3.4 m | 3.2 m | 3.4 m x 3.2 m |
| Second Level | Bedroom 3 | 3.3 m | 3 m | 3.3 m x 3 m |
| Second Level | Bedroom 4 | 3.22 m | 3 m | 3.22 m x 3 m |
| Main Level | Great Room | 3.83 m | 4.42 m | 3.83 m x 4.42 m |
| Main Level | Dining Room | 3.84 m | 3.2 m | 3.84 m x 3.2 m |
| Main Level | Kitchen | 4.3 m | 3.3 m | 4.3 m x 3.3 m |
https://www.realtor.ca/real-estate/29046461/64-summersides-boulevard-pelham-fonthill-662-fonthill
Adiba Naz
Broker
1780 Albion Road Unit 2 & 3
Toronto, Ontario M9V 1C1




