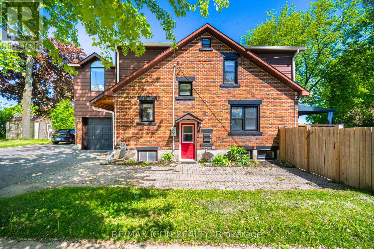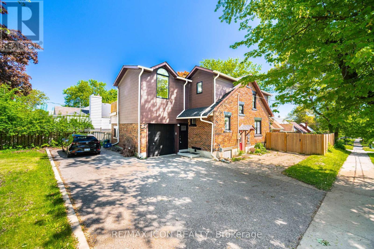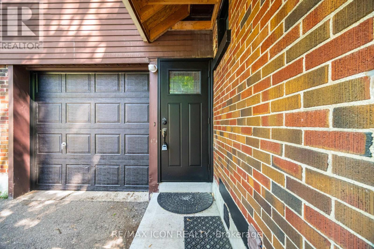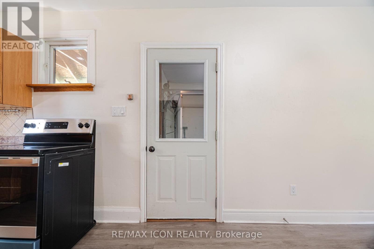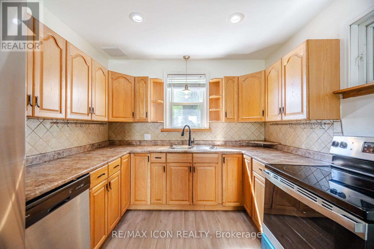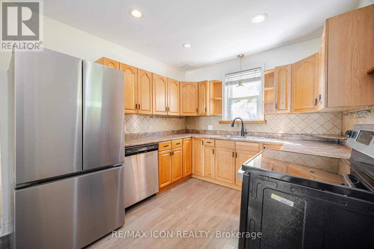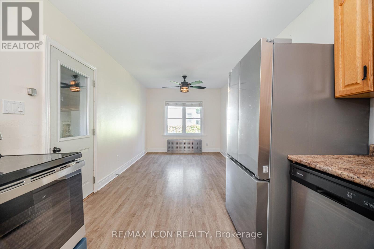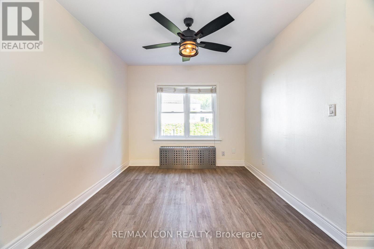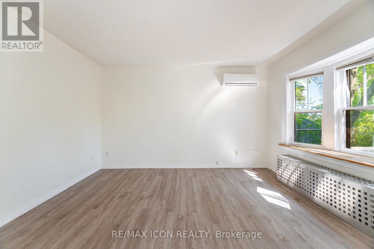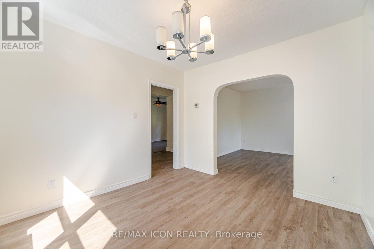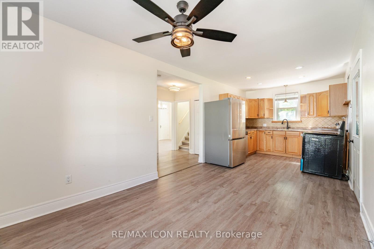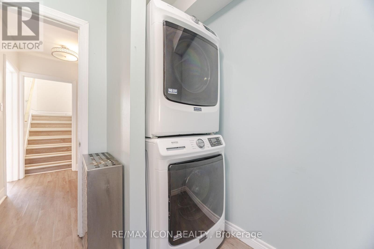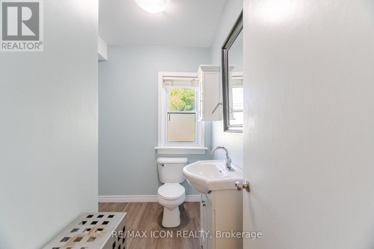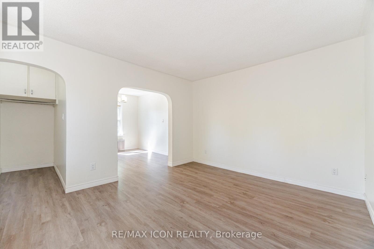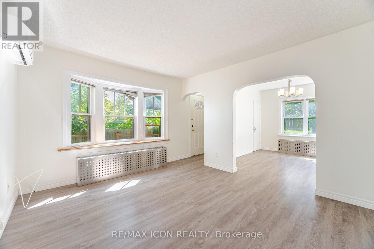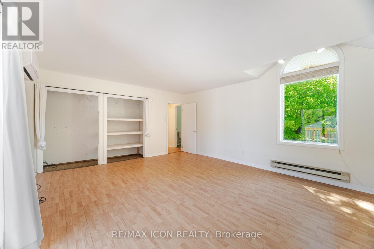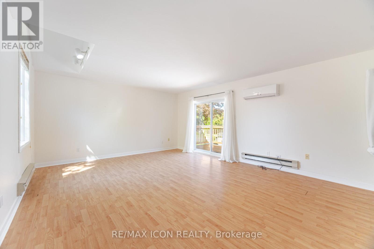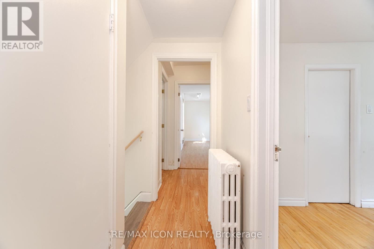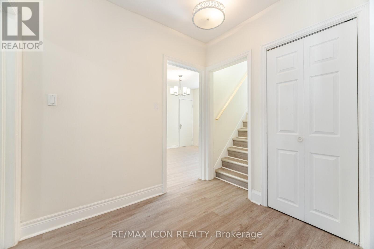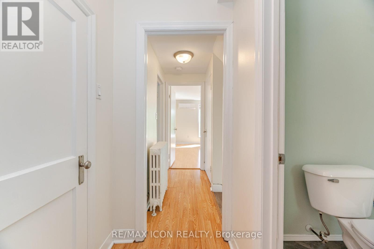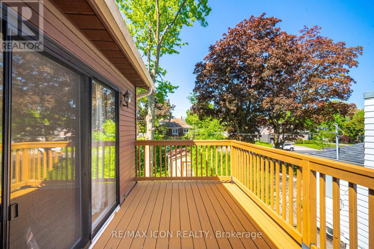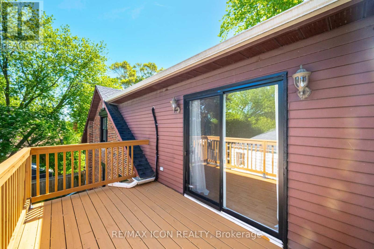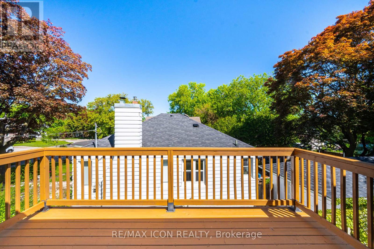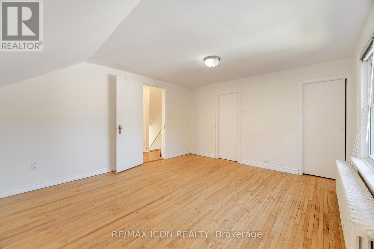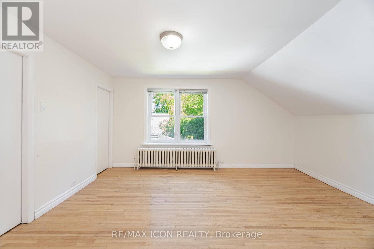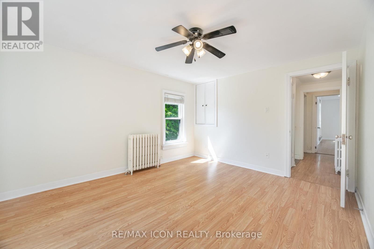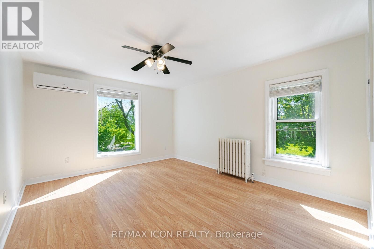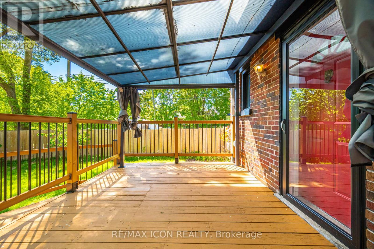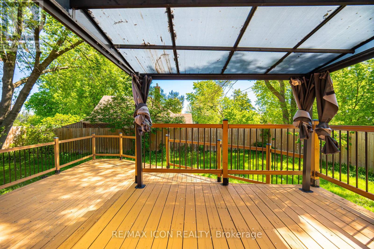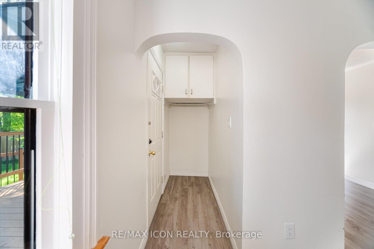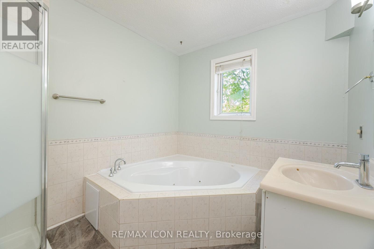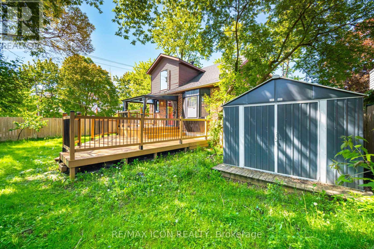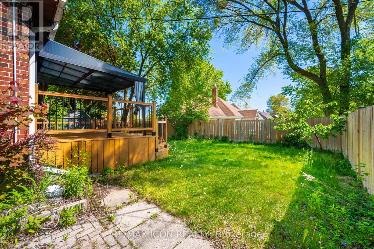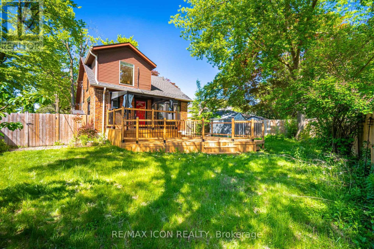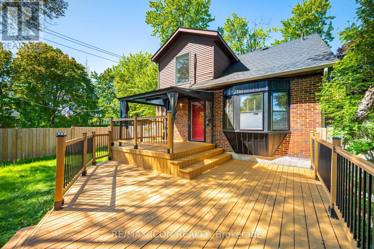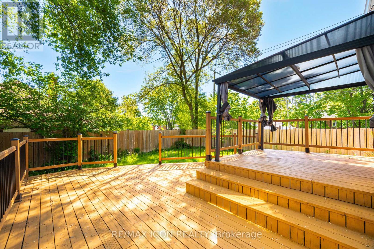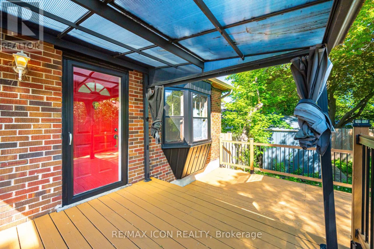64 Sheldon Avenue N Kitchener, Ontario N2H 3M4
3 Bedroom
2 Bathroom
1500 - 2000 sqft
Fireplace
Baseboard Heaters
$2,700 Monthly
Well-maintained duplex offering both comfort and functionality. The main unit is available for lease and features 3 spacious bedrooms, a full bathroom. The primary bedroom includes access to a private patio, newly built in 2020. Additional highlights include an attached garage with direct access to the home and 2 parking spots, a large fully fenced yard, newer decks, and a storage shed - perfect for tenants seeking outdoor space and convenience. (id:60365)
Property Details
| MLS® Number | X12212664 |
| Property Type | Single Family |
| AmenitiesNearBy | Hospital, Park, Place Of Worship, Public Transit |
| Features | In Suite Laundry |
| ParkingSpaceTotal | 6 |
Building
| BathroomTotal | 2 |
| BedroomsAboveGround | 3 |
| BedroomsTotal | 3 |
| Age | 51 To 99 Years |
| Appliances | Dishwasher, Dryer, Hood Fan, Stove, Washer, Window Coverings, Refrigerator |
| BasementDevelopment | Finished |
| BasementType | Full (finished) |
| ConstructionStyleAttachment | Detached |
| ExteriorFinish | Aluminum Siding, Brick |
| FireplacePresent | Yes |
| FireplaceTotal | 1 |
| FoundationType | Poured Concrete |
| HalfBathTotal | 1 |
| HeatingFuel | Electric |
| HeatingType | Baseboard Heaters |
| StoriesTotal | 2 |
| SizeInterior | 1500 - 2000 Sqft |
| Type | House |
| UtilityWater | Municipal Water |
Parking
| Attached Garage | |
| Garage |
Land
| Acreage | No |
| FenceType | Fully Fenced |
| LandAmenities | Hospital, Park, Place Of Worship, Public Transit |
| Sewer | Sanitary Sewer |
| SizeFrontage | 50 Ft |
| SizeIrregular | 50 Ft |
| SizeTotalText | 50 Ft |
Rooms
| Level | Type | Length | Width | Dimensions |
|---|---|---|---|---|
| Second Level | Primary Bedroom | 5.66 m | 4.62 m | 5.66 m x 4.62 m |
| Second Level | Bedroom 2 | 3.63 m | 4.47 m | 3.63 m x 4.47 m |
| Second Level | Bedroom 3 | 3.38 m | 4.04 m | 3.38 m x 4.04 m |
| Second Level | Bathroom | 3.38 m | 4.04 m | 3.38 m x 4.04 m |
| Main Level | Kitchen | 4.72 m | 2.92 m | 4.72 m x 2.92 m |
| Main Level | Eating Area | 2.41 m | 2.9 m | 2.41 m x 2.9 m |
| Main Level | Dining Room | 3.45 m | 3.05 m | 3.45 m x 3.05 m |
| Main Level | Living Room | 3.53 m | 4.14 m | 3.53 m x 4.14 m |
https://www.realtor.ca/real-estate/28451611/64-sheldon-avenue-n-kitchener
Colton Davidson
Salesperson
RE/MAX Icon Realty
620 Davenport Rd Unit 33b
Waterloo, Ontario N2V 2C2
620 Davenport Rd Unit 33b
Waterloo, Ontario N2V 2C2

