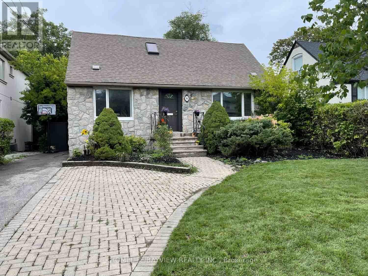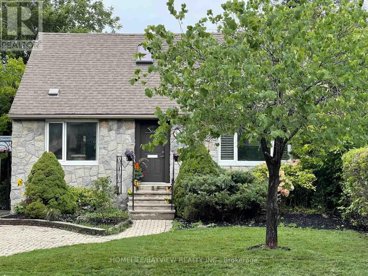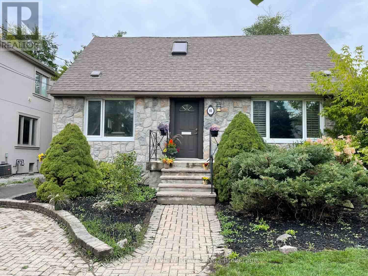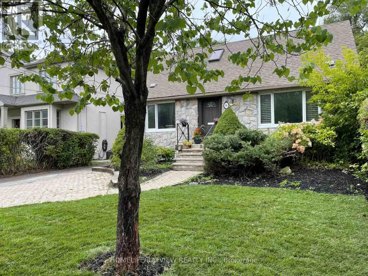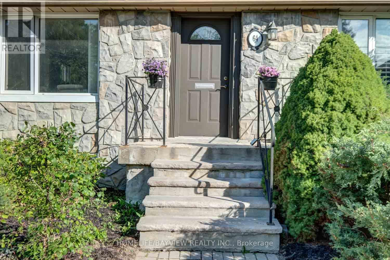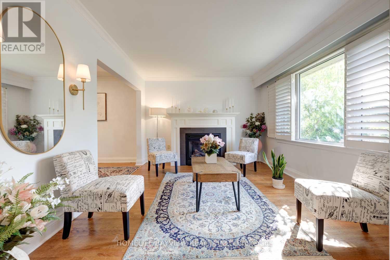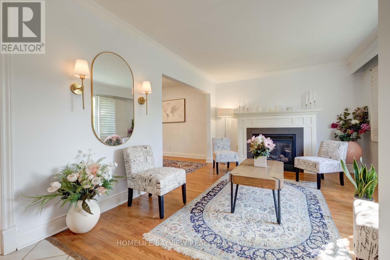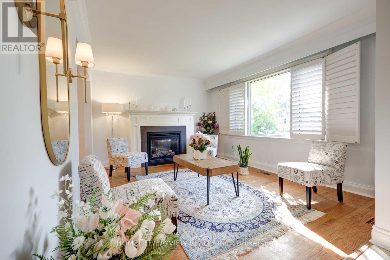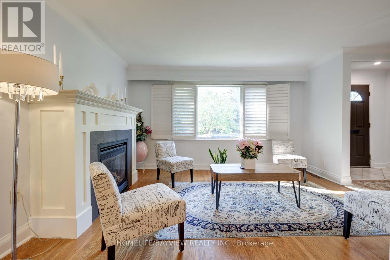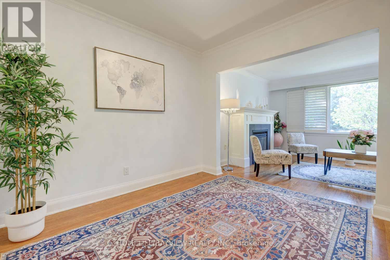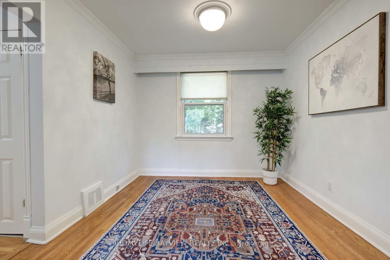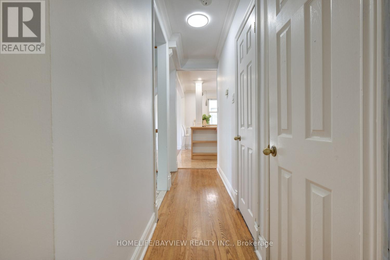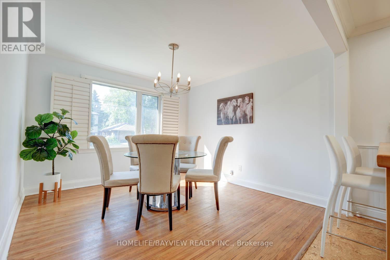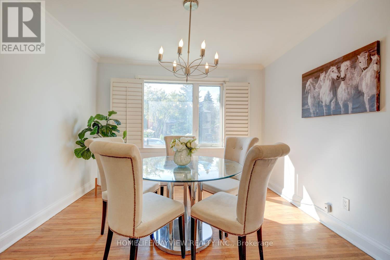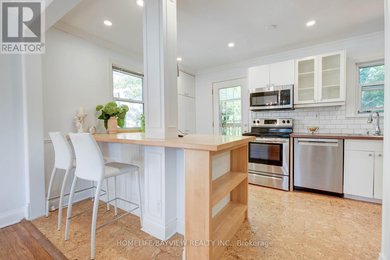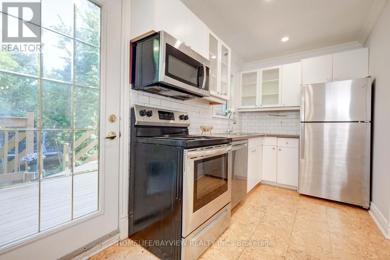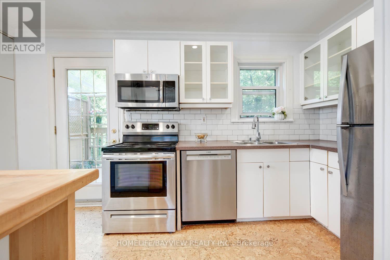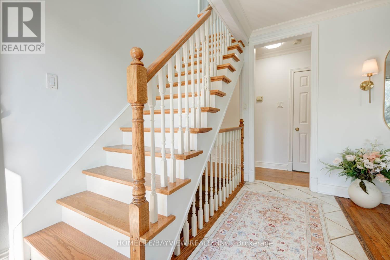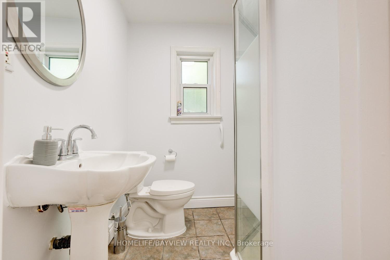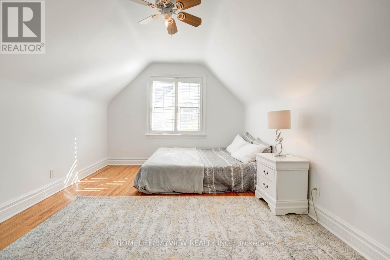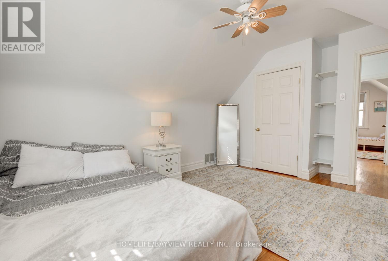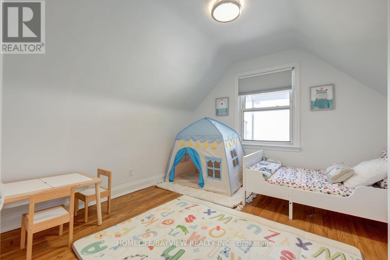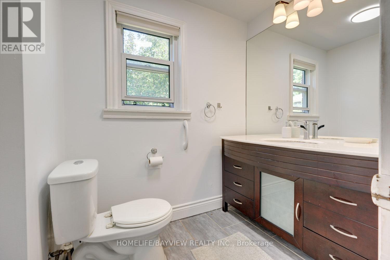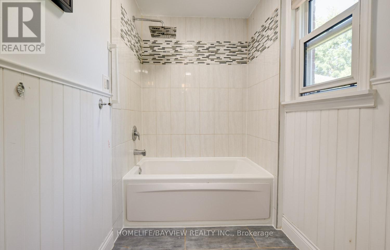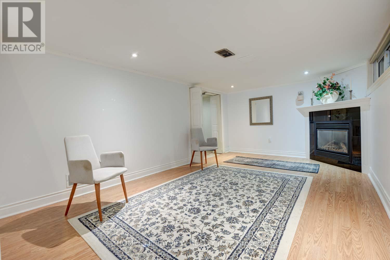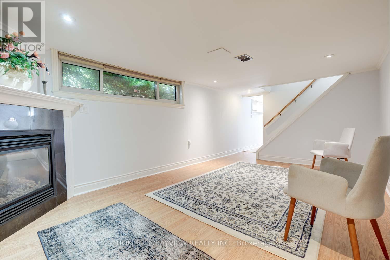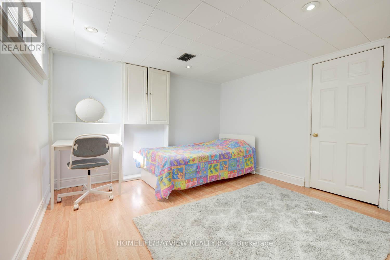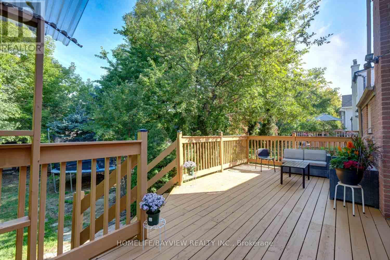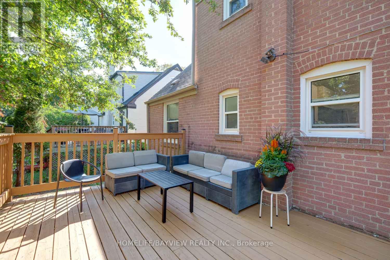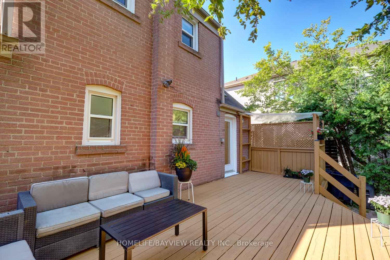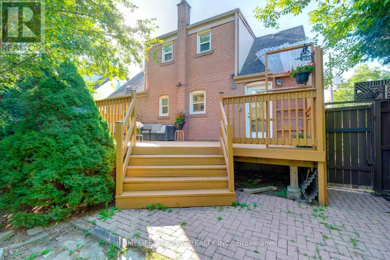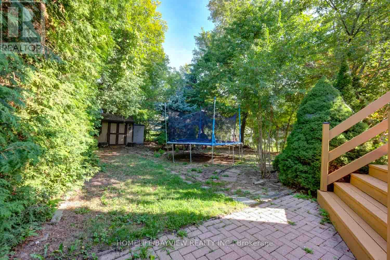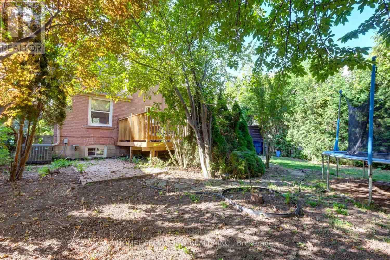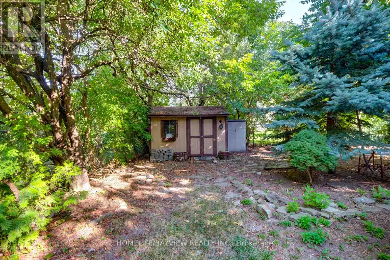64 Ridgevale Drive Toronto, Ontario M6A 1L1
$1,250,000
A beautiful House Situated on a Premium Lot with $$$$ upgrades ,very Bright ,with natural lights, large windows and Sky light, Nested on a Peaceful family friendly area and Million Dollar Houses.2+1 Bed Rm ,Open Concept Kitchen with ,St St Appliances, opens to Dining Area .and a large deck to enjoy Gatherings. 2 full renovated Bathrooms on Main and Second floor, living Room with Gas fire place, opens to a multi purpose room. A large Family Room with Cozy Gas fire place, Guest Room and Office in lower level. new light Fixtures, Pot lights, makes it a place to call Home to enjoy living now, and extend in future to reach the max Potential of the Property. (id:60365)
Property Details
| MLS® Number | C12382884 |
| Property Type | Single Family |
| Community Name | Englemount-Lawrence |
| EquipmentType | Water Heater |
| Features | Carpet Free, Guest Suite |
| ParkingSpaceTotal | 2 |
| RentalEquipmentType | Water Heater |
Building
| BathroomTotal | 2 |
| BedroomsAboveGround | 2 |
| BedroomsBelowGround | 1 |
| BedroomsTotal | 3 |
| Amenities | Fireplace(s) |
| Appliances | Microwave, Stove, Window Coverings, Refrigerator |
| BasementDevelopment | Finished |
| BasementType | N/a (finished) |
| ConstructionStyleAttachment | Detached |
| CoolingType | Central Air Conditioning |
| ExteriorFinish | Brick |
| FireplacePresent | Yes |
| FireplaceTotal | 2 |
| FlooringType | Hardwood |
| FoundationType | Block |
| HeatingFuel | Natural Gas |
| HeatingType | Forced Air |
| StoriesTotal | 2 |
| SizeInterior | 1100 - 1500 Sqft |
| Type | House |
| UtilityWater | Municipal Water |
Parking
| No Garage |
Land
| Acreage | No |
| Sewer | Sanitary Sewer |
| SizeDepth | 120 Ft |
| SizeFrontage | 47 Ft |
| SizeIrregular | 47 X 120 Ft |
| SizeTotalText | 47 X 120 Ft |
Rooms
| Level | Type | Length | Width | Dimensions |
|---|---|---|---|---|
| Second Level | Bedroom | 4.05 m | 3.15 m | 4.05 m x 3.15 m |
| Second Level | Bedroom 2 | 3.1 m | 3.15 m | 3.1 m x 3.15 m |
| Basement | Family Room | 6.3 m | 3.3 m | 6.3 m x 3.3 m |
| Basement | Bedroom 3 | 3.3 m | 3.3 m | 3.3 m x 3.3 m |
| Basement | Office | 3 m | 2.1 m | 3 m x 2.1 m |
| Main Level | Living Room | 4.05 m | 3 m | 4.05 m x 3 m |
| Main Level | Dining Room | 3.6 m | 3.2 m | 3.6 m x 3.2 m |
| Main Level | Kitchen | 4.5 m | 3.3 m | 4.5 m x 3.3 m |
Mari Amiri
Salesperson
505 Hwy 7 Suite 201
Thornhill, Ontario L3T 7T1

