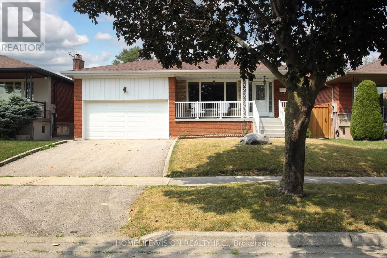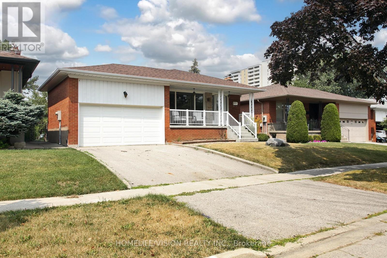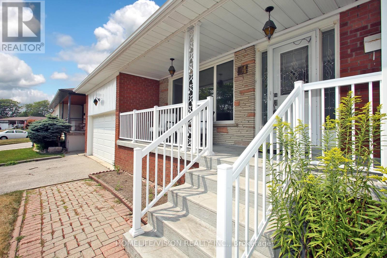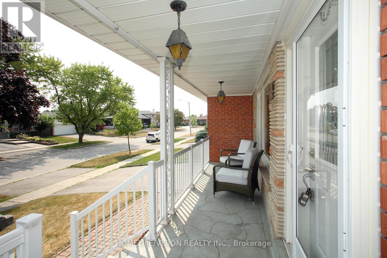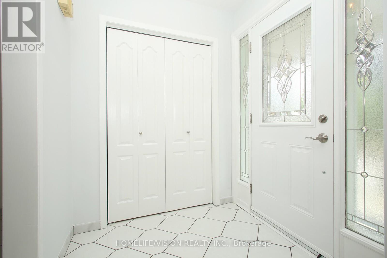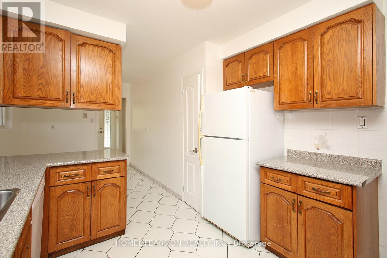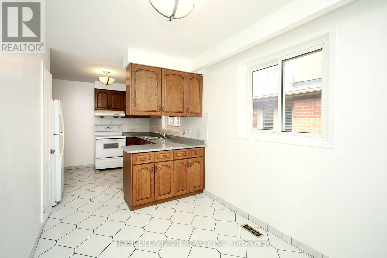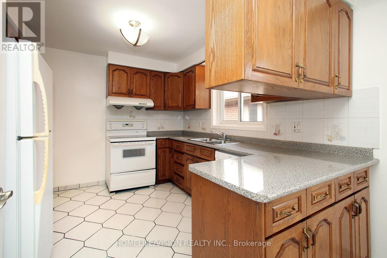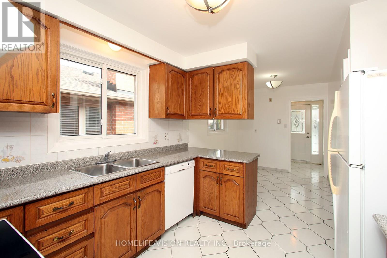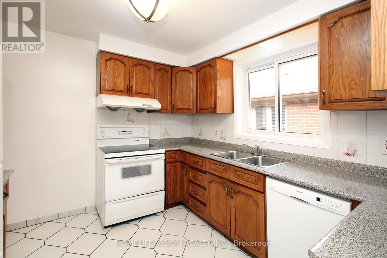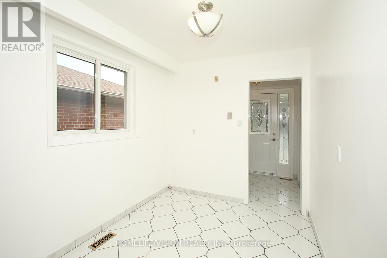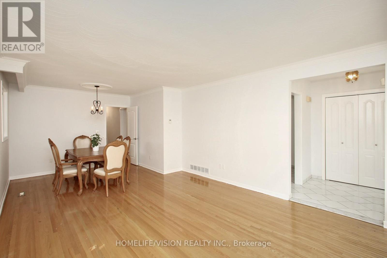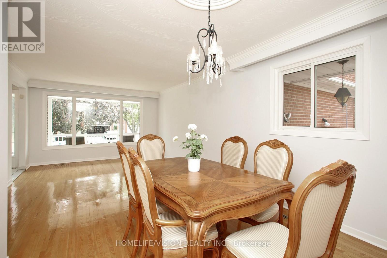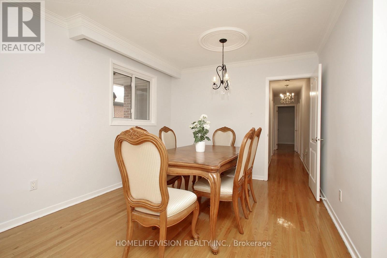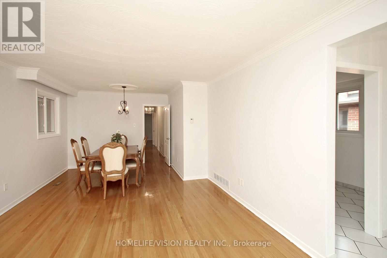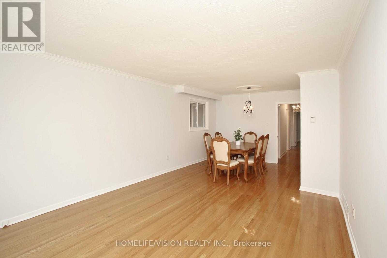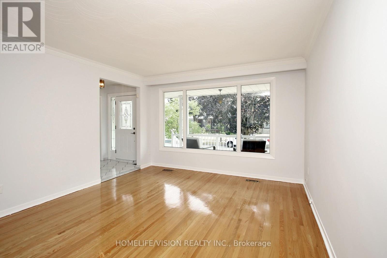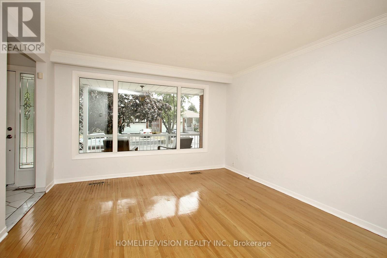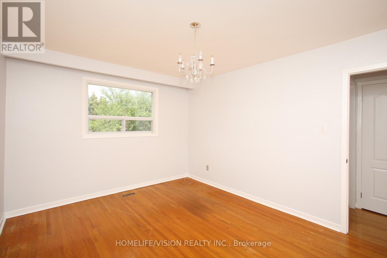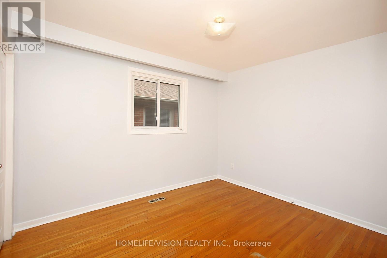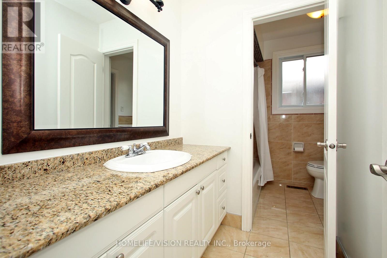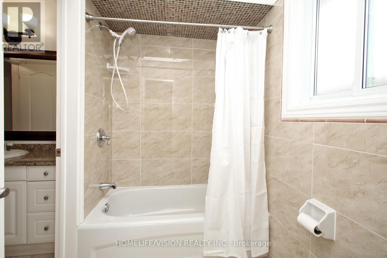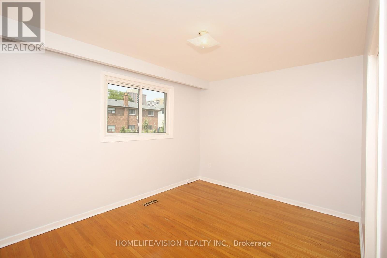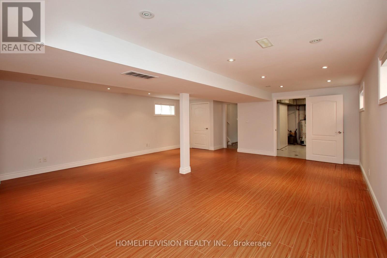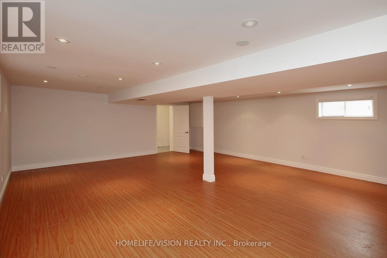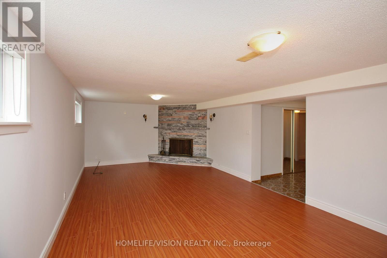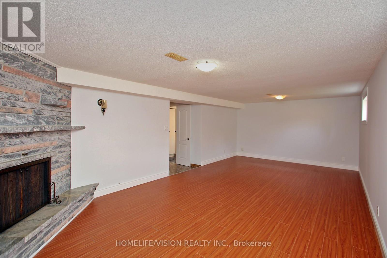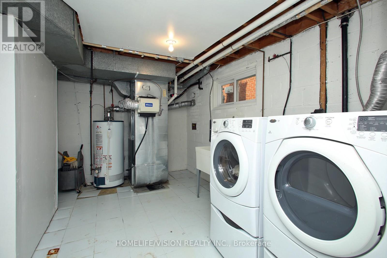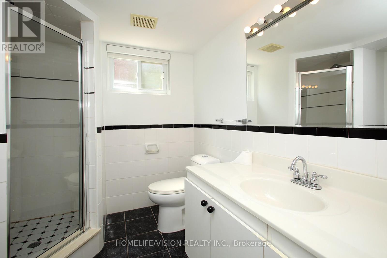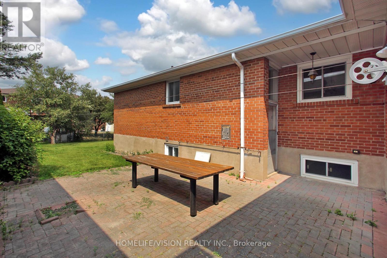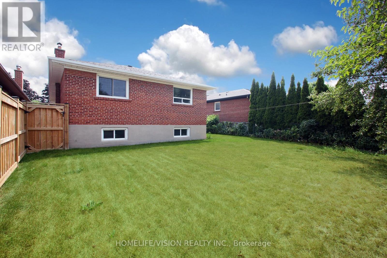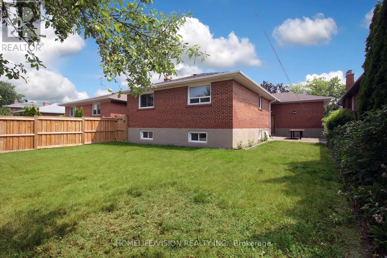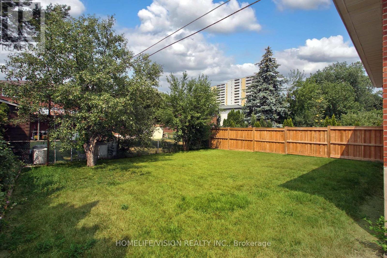64 Orangewood Crescent Toronto, Ontario M1W 1C7
$1,349,000
Welcome to 64 Orangewood Crescent, a beautifully maintained 3-bedroom bungalow in Scarboroughs highly desirable Bridlewood community. This bright and spacious home offers over 2,600 sq. ft. of finished living space, combining comfort, functionality, and incredible flexibility for a variety of family lifestyles.The main level features a sun-filled open-concept living and dining area with hardwood floors and large picture windows overlooking mature trees, creating a warm and inviting atmosphere. The kitchen, located at the front of the home, provides ample cabinetry, generous counter space, and oversized windows that fill the space with natural light, perfect for casual meals and family gatherings. Three comfortable bedrooms with hardwood flooring and a 4-piece bath complete the main level.The fully finished lower level, accessible via a separate side entrance or from the main floor, offers outstanding in-law or income potential. This space includes bright above-grade windows, a large multipurpose recreation area, a 3-piece bath with a stand-up shower, an extra-large laundry room, and a cold room for additional storage. The thoughtful layout provides an excellent opportunity for multi-generational living, extended family use, or a future rental setup. Outside, the home offers a private fenced yard ideal for outdoor enjoyment, family barbecues, and relaxed evenings. A covered front veranda adds charm and a welcoming touch. Situated on a quiet crescent in a family-friendly neighbourhood, this property is conveniently close to schools, parks, public transit, shopping, and major highways, offering both tranquility and accessibility. A wonderful opportunity to own a spacious, versatile, and well-cared-for bungalow in one of Scarboroughs most established and desirable communities. (id:60365)
Property Details
| MLS® Number | E12334885 |
| Property Type | Single Family |
| Community Name | L'Amoreaux |
| AmenitiesNearBy | Hospital, Park, Place Of Worship, Public Transit, Schools |
| EquipmentType | Water Heater |
| ParkingSpaceTotal | 4 |
| RentalEquipmentType | Water Heater |
| Structure | Porch |
Building
| BathroomTotal | 2 |
| BedroomsAboveGround | 3 |
| BedroomsTotal | 3 |
| Age | 51 To 99 Years |
| Amenities | Fireplace(s) |
| Appliances | Water Heater, Water Meter, Garage Door Opener Remote(s) |
| ArchitecturalStyle | Raised Bungalow |
| BasementDevelopment | Finished |
| BasementType | Full (finished) |
| ConstructionStyleAttachment | Detached |
| CoolingType | Central Air Conditioning |
| ExteriorFinish | Brick |
| FireProtection | Alarm System |
| FireplacePresent | Yes |
| FireplaceTotal | 1 |
| FlooringType | Ceramic, Linoleum, Concrete, Hardwood, Porcelain Tile, Laminate |
| FoundationType | Concrete |
| HeatingFuel | Natural Gas |
| HeatingType | Forced Air |
| StoriesTotal | 1 |
| SizeInterior | 1100 - 1500 Sqft |
| Type | House |
| UtilityWater | Municipal Water |
Parking
| Attached Garage | |
| Garage |
Land
| Acreage | No |
| FenceType | Fenced Yard |
| LandAmenities | Hospital, Park, Place Of Worship, Public Transit, Schools |
| Sewer | Sanitary Sewer |
| SizeDepth | 120 Ft |
| SizeFrontage | 46 Ft |
| SizeIrregular | 46 X 120 Ft |
| SizeTotalText | 46 X 120 Ft |
| ZoningDescription | Residential |
Rooms
| Level | Type | Length | Width | Dimensions |
|---|---|---|---|---|
| Basement | Laundry Room | 4.21 m | 3.3 m | 4.21 m x 3.3 m |
| Basement | Cold Room | 6.41 m | 1.22 m | 6.41 m x 1.22 m |
| Basement | Recreational, Games Room | 7.44 m | 3.86 m | 7.44 m x 3.86 m |
| Basement | Great Room | 7.72 m | 6.18 m | 7.72 m x 6.18 m |
| Basement | Bathroom | 2.41 m | 2.14 m | 2.41 m x 2.14 m |
| Main Level | Kitchen | 6.26 m | 3 m | 6.26 m x 3 m |
| Main Level | Living Room | 7.11 m | 389 m | 7.11 m x 389 m |
| Main Level | Dining Room | 7.11 m | 3.89 m | 7.11 m x 3.89 m |
| Main Level | Bathroom | 3.37 m | 2.12 m | 3.37 m x 2.12 m |
| Main Level | Primary Bedroom | 4.24 m | 3.37 m | 4.24 m x 3.37 m |
| Main Level | Bedroom 2 | 4.12 m | 3.1 m | 4.12 m x 3.1 m |
| Main Level | Bedroom 3 | 3.52 m | 3.04 m | 3.52 m x 3.04 m |
Utilities
| Cable | Available |
| Electricity | Installed |
| Sewer | Installed |
https://www.realtor.ca/real-estate/28712747/64-orangewood-crescent-toronto-lamoreaux-lamoreaux
Nick Ignatiou
Salesperson
1945 Leslie Street
Toronto, Ontario M3B 2M3

