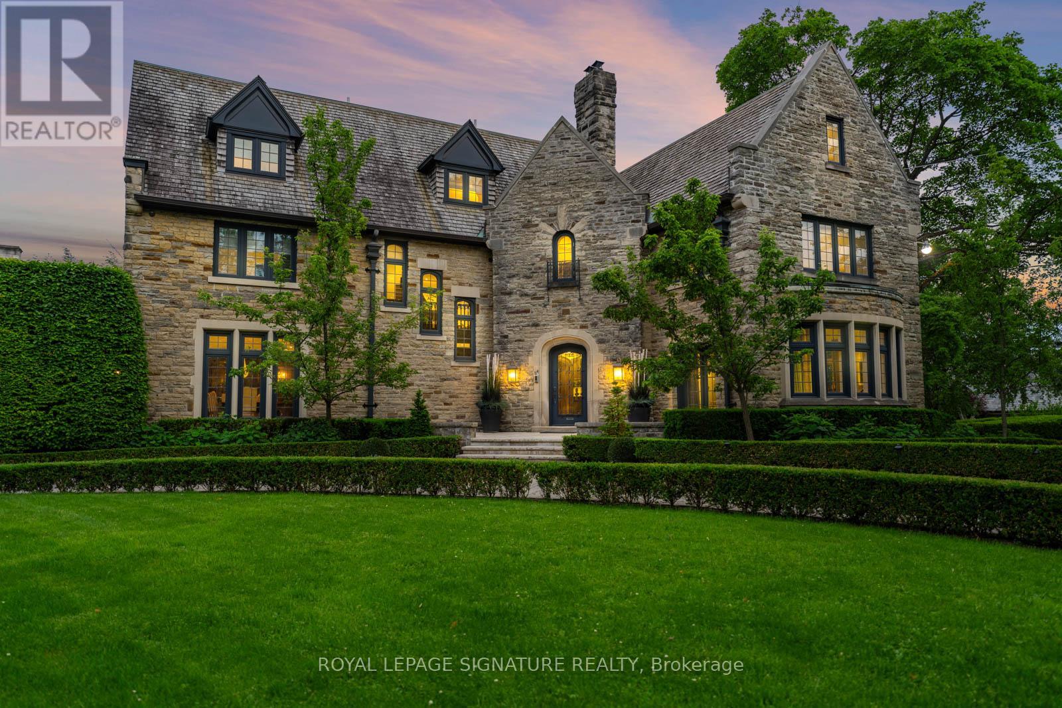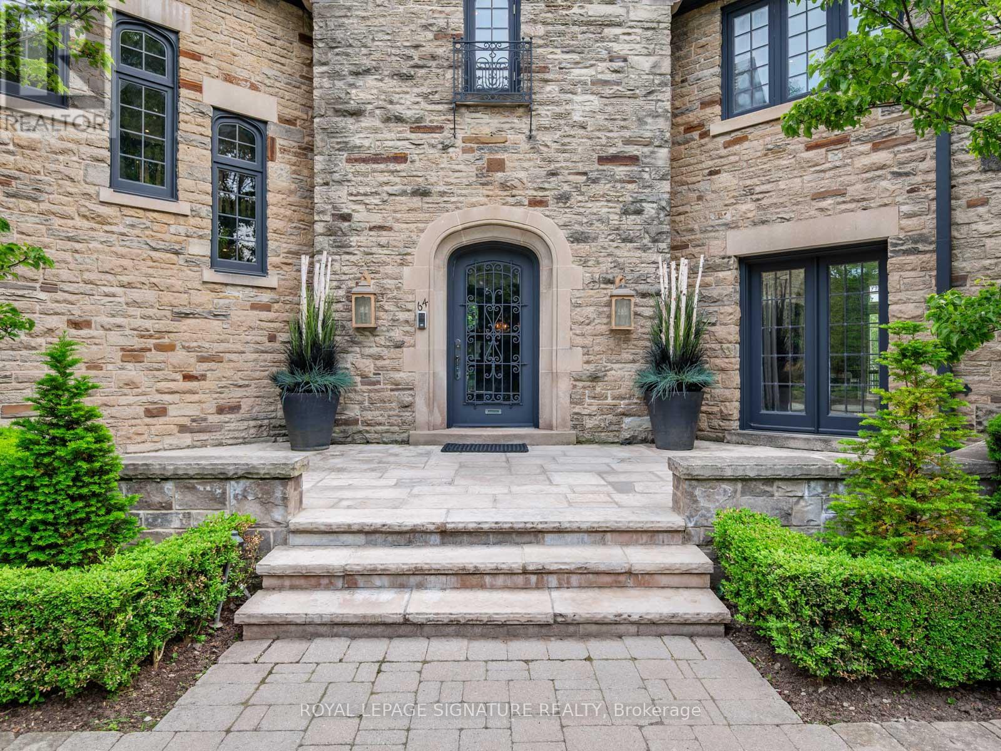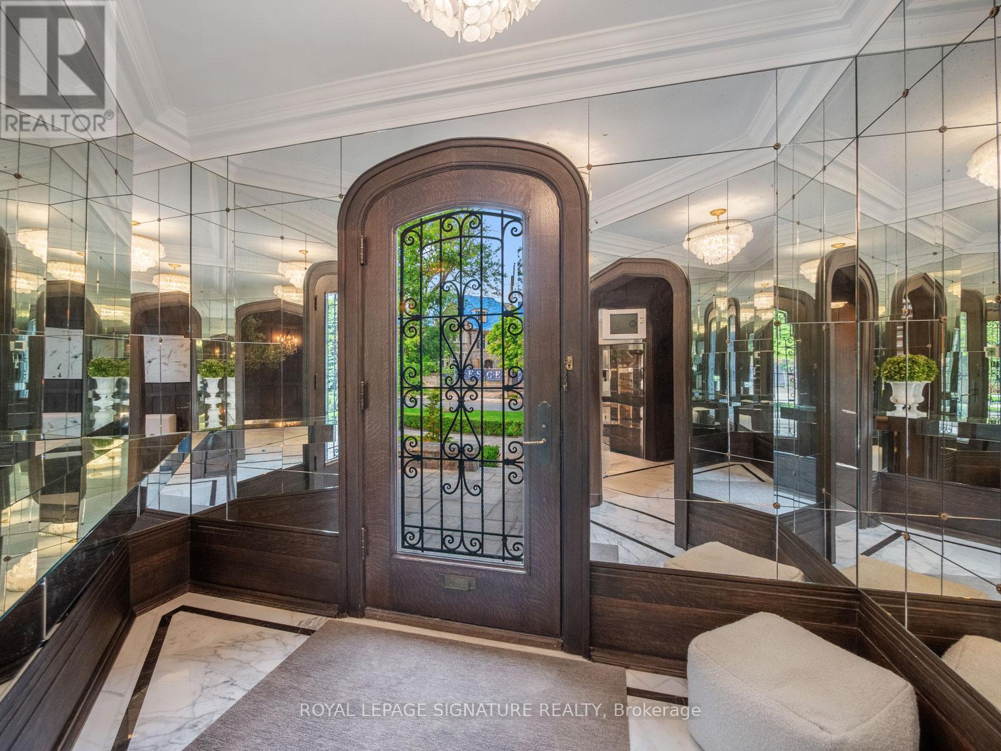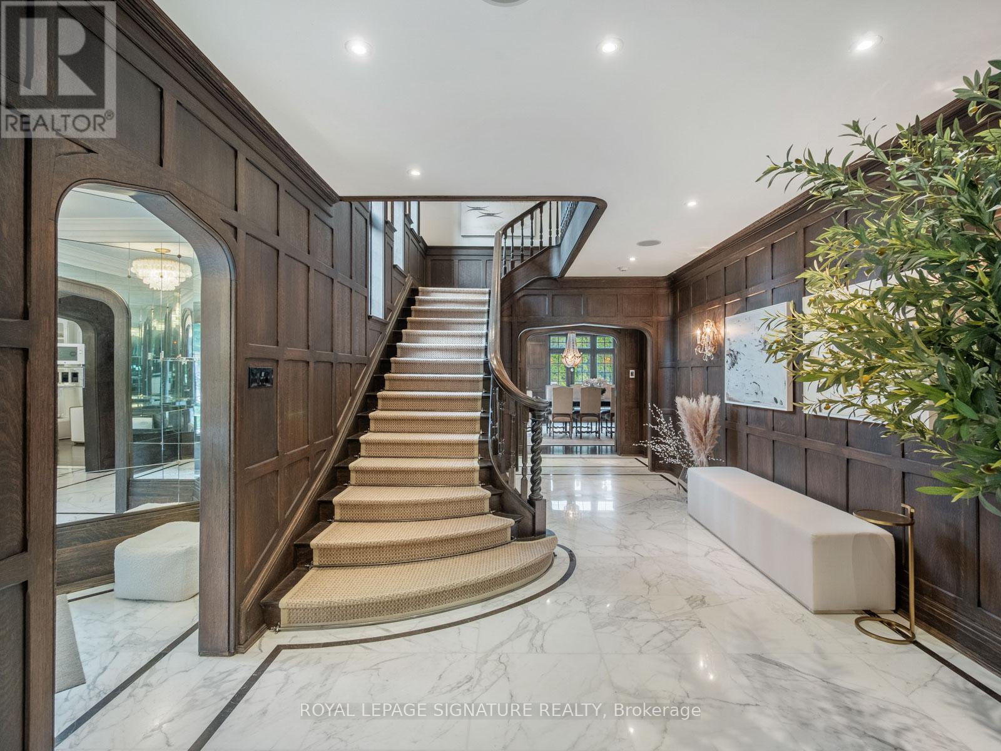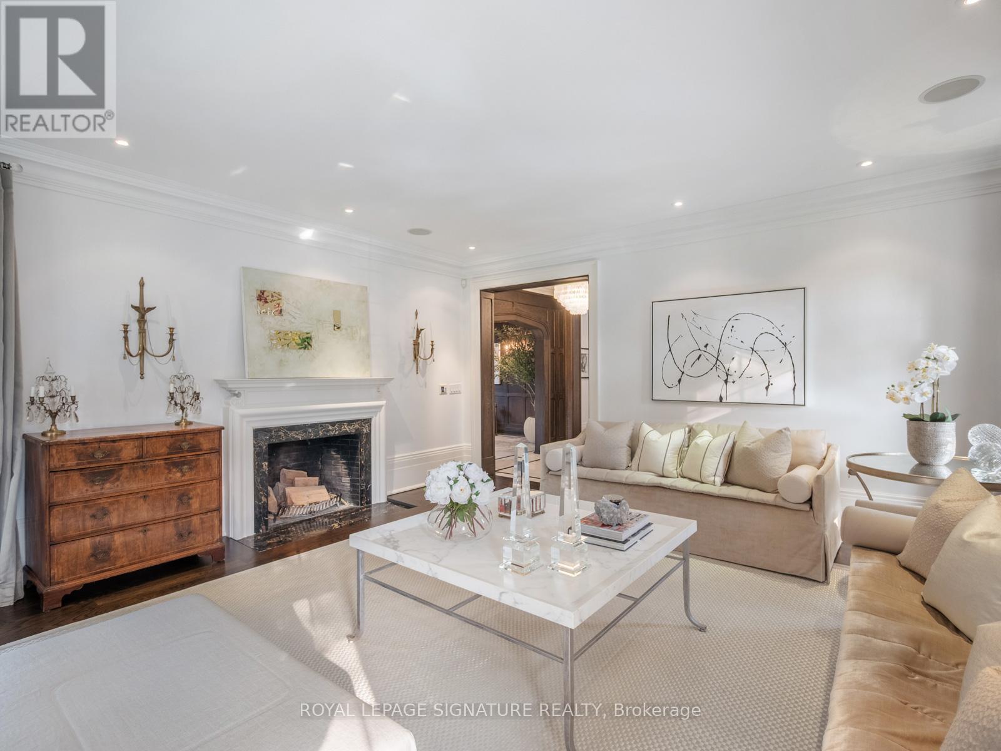64 Old Forest Hill Road Toronto, Ontario M5P 2R2
$11,299,000
This landmark Tudor residence is located on one of the most prestigious streets in Forest Hill South. Owned by only two families since its original construction, the home has been taken back to the studs and redesigned with an uncompromising commitment to quality. Every element has been elevated blending timeless architectural charm with refined, modern finishes.Offering over 5,000 sq.ft. above grade (plus a fully finished lower level), the home opens with a grand marble-clad foyer framed by classic wood-panelled walls. The main level includes formal living and family rooms, both with gas fireplaces, and an entertainers dream kitchen featuring marble countertops and backsplash ,gas-burning stove, oversized island, and top-tier built-in appliances. The formal dining room comfortably seats 12 and connects seamlessly to a private, landscaped backyard terrace.The second level is anchored by a tranquil primary suite with dual walk-in closets, a spa-inspired five-piece ensuite, and a gas fireplace. A second bedroom offers its own ensuite, dressing area, and an adjacent home office. The third floor features three more bedrooms with custom built-ins and a spacious family/rec room.The lower level includes a nanny/in-law suite, custom wine cellar, gym, laundry, storage, and a mudroom with direct access to the built-in two-car garage and private side entrance.Located just moments from Forest Hill Village, top-rated schools, and the area's finest parks and amenities, this is a rare opportunity to own one of Toronto's most iconic and sophisticated homes. (id:60365)
Property Details
| MLS® Number | C12229083 |
| Property Type | Single Family |
| Community Name | Forest Hill South |
| Features | Lighting, Guest Suite, In-law Suite |
| ParkingSpaceTotal | 9 |
Building
| BathroomTotal | 7 |
| BedroomsAboveGround | 6 |
| BedroomsBelowGround | 1 |
| BedroomsTotal | 7 |
| Appliances | Barbeque, Oven - Built-in, Dryer, Microwave, Oven, Range, Stove, Washer, Window Coverings, Refrigerator |
| BasementDevelopment | Finished |
| BasementFeatures | Separate Entrance |
| BasementType | N/a (finished) |
| ConstructionStyleAttachment | Detached |
| CoolingType | Central Air Conditioning |
| ExteriorFinish | Stone |
| FireplacePresent | Yes |
| FireplaceTotal | 3 |
| FlooringType | Marble, Hardwood |
| FoundationType | Unknown |
| HalfBathTotal | 2 |
| HeatingFuel | Natural Gas |
| HeatingType | Forced Air |
| StoriesTotal | 3 |
| SizeInterior | 5000 - 100000 Sqft |
| Type | House |
| UtilityWater | Municipal Water |
Parking
| Garage |
Land
| Acreage | No |
| LandscapeFeatures | Landscaped |
| Sewer | Sanitary Sewer |
| SizeDepth | 140 Ft |
| SizeFrontage | 155 Ft |
| SizeIrregular | 155 X 140 Ft ; 213 Ft As Per Survey |
| SizeTotalText | 155 X 140 Ft ; 213 Ft As Per Survey |
Rooms
| Level | Type | Length | Width | Dimensions |
|---|---|---|---|---|
| Second Level | Primary Bedroom | 5.29 m | 5.67 m | 5.29 m x 5.67 m |
| Second Level | Bedroom 2 | 4.91 m | 3.19 m | 4.91 m x 3.19 m |
| Second Level | Family Room | 3.77 m | 3.68 m | 3.77 m x 3.68 m |
| Third Level | Bedroom 5 | 4.25 m | 3.48 m | 4.25 m x 3.48 m |
| Third Level | Bedroom | 3.38 m | 7.63 m | 3.38 m x 7.63 m |
| Third Level | Bedroom 3 | 3.37 m | 5.21 m | 3.37 m x 5.21 m |
| Third Level | Bedroom 4 | 3.31 m | 4.25 m | 3.31 m x 4.25 m |
| Basement | Bedroom | 3.75 m | 2.91 m | 3.75 m x 2.91 m |
| Basement | Recreational, Games Room | 5 m | 6.99 m | 5 m x 6.99 m |
| Basement | Laundry Room | 3.75 m | 2.47 m | 3.75 m x 2.47 m |
| Basement | Family Room | 4.09 m | 7.06 m | 4.09 m x 7.06 m |
| Main Level | Foyer | 2.62 m | 2.98 m | 2.62 m x 2.98 m |
| Main Level | Living Room | 5.28 m | 7.62 m | 5.28 m x 7.62 m |
| Main Level | Dining Room | 4.91 m | 7.42 m | 4.91 m x 7.42 m |
| Main Level | Kitchen | 7.56 m | 3.65 m | 7.56 m x 3.65 m |
| Main Level | Family Room | 5.28 m | 5.02 m | 5.28 m x 5.02 m |
Russell Joseph Willer
Salesperson
8 Sampson Mews Suite 201 The Shops At Don Mills
Toronto, Ontario M3C 0H5
Karen Willer
Salesperson
8 Sampson Mews Suite 201 The Shops At Don Mills
Toronto, Ontario M3C 0H5

