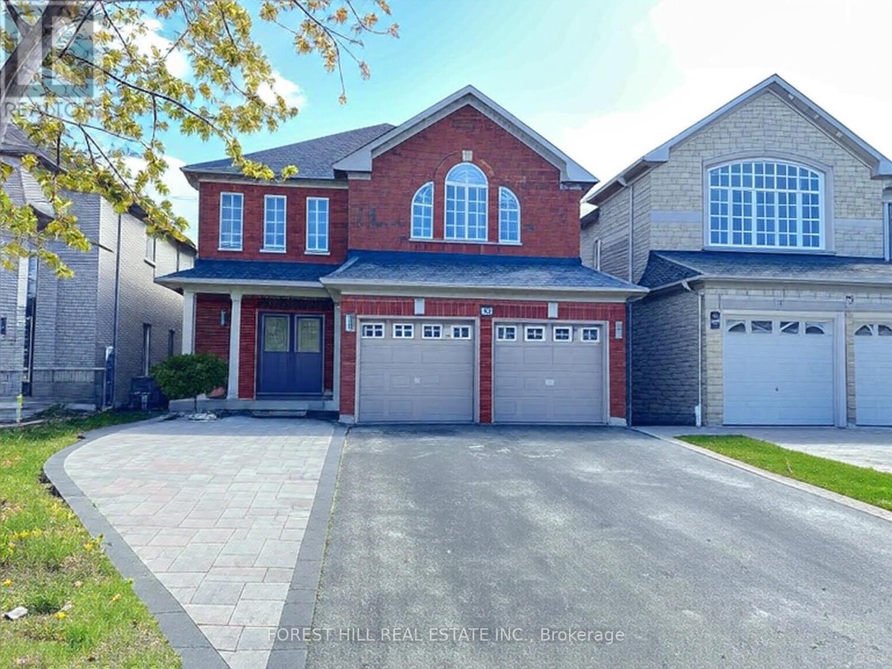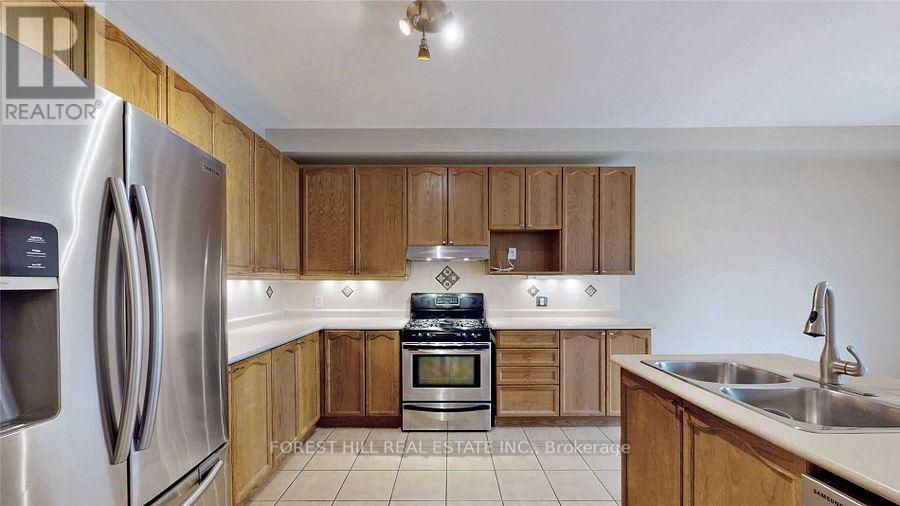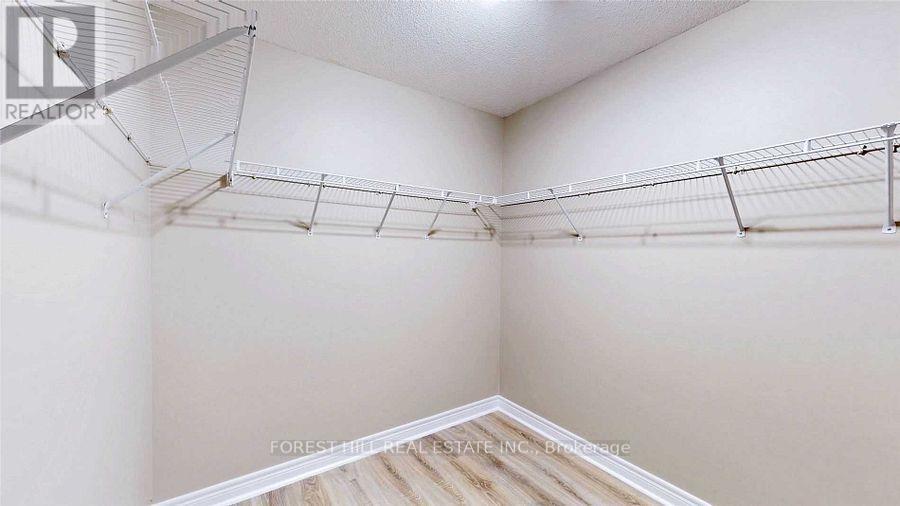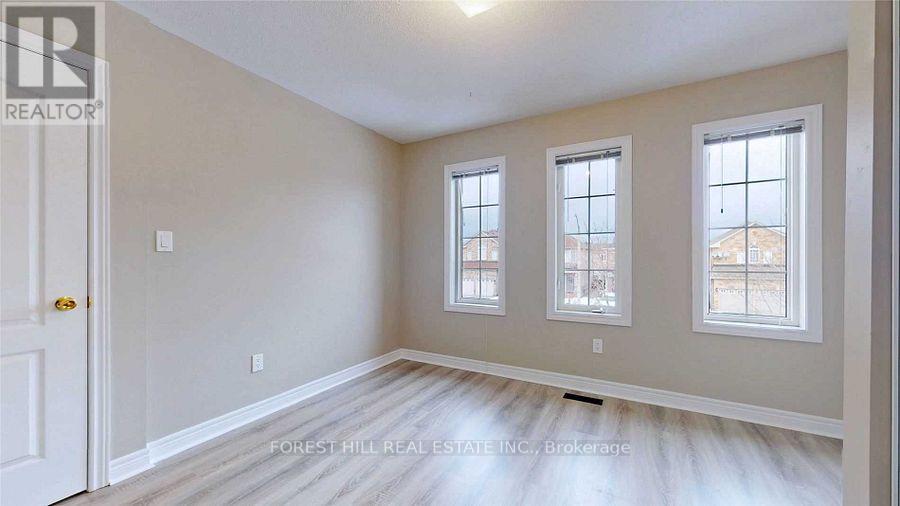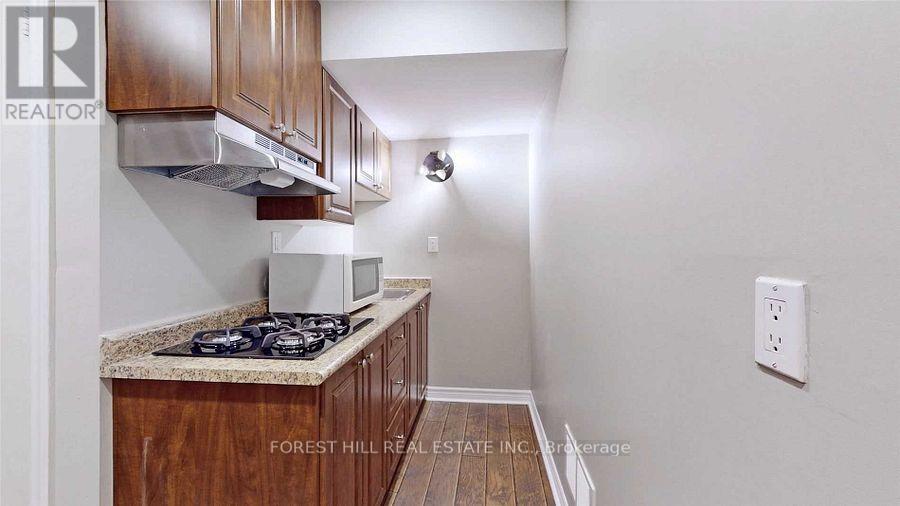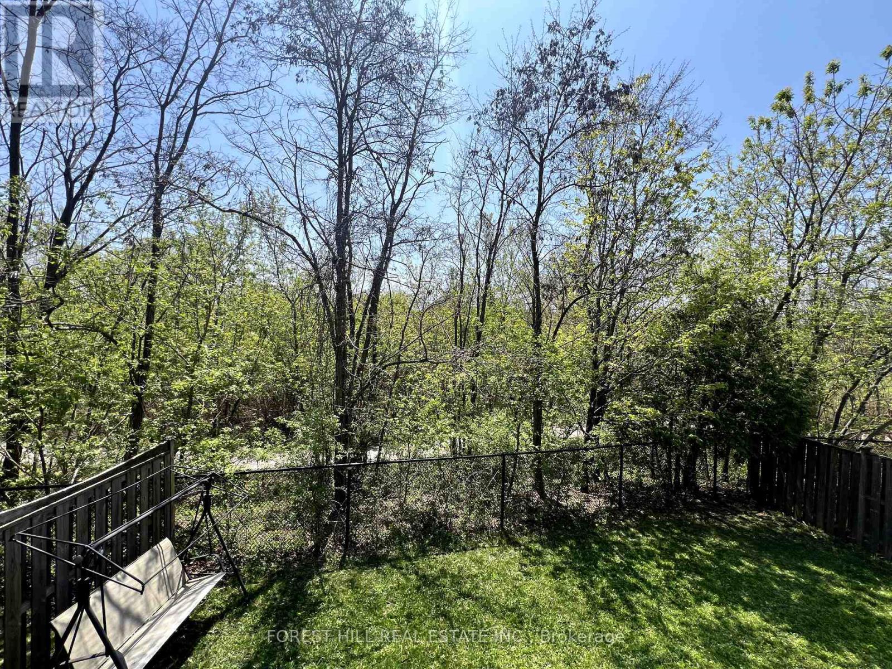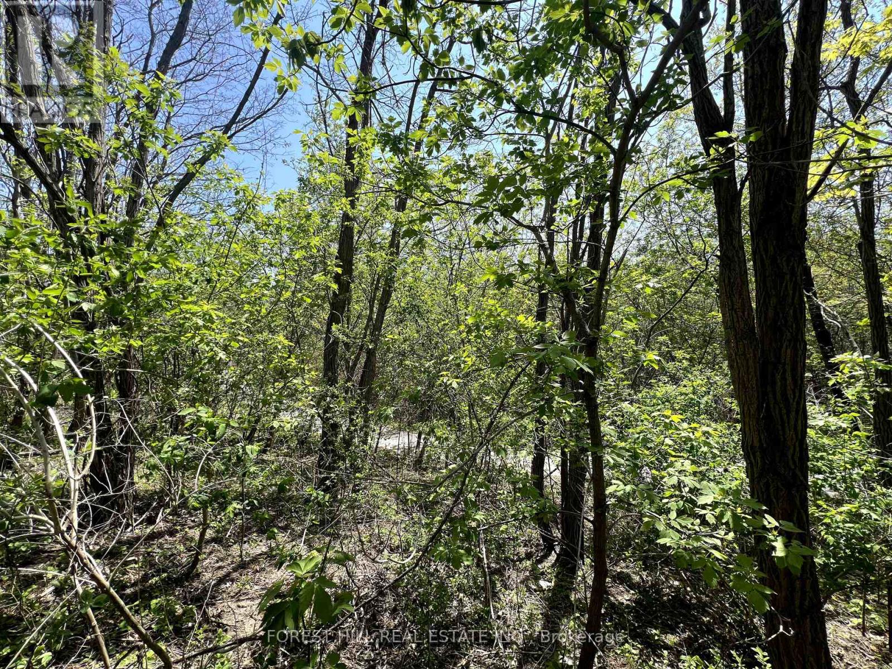64 Melbourne Drive Richmond Hill, Ontario L3Z 1M2
$1,850,000
Welcome To This Beautiful Two-Storey Home In Richmond Hill. Situated On A Picturesque Ravine Lot, This Spacious Property Offers A Serene Environment, Large Windows With Stunning Views, And A Modern, Open-Concept Layout. The basement is finished with a walk-out basement. Located In A Highly-Ranked School District And Just Minutes From Stores, Restaurants, And Amenities, This Home Provides The Perfect Blend Of Nature, Convenience, And Top-Notch Educational Opportunities. Don't Miss The Chance To Live In One Of Richmond Hill's Most Desirable Neighborhoods, Where Your Family Can Truly Thrive. (id:60365)
Property Details
| MLS® Number | N12140434 |
| Property Type | Single Family |
| Community Name | Rouge Woods |
| Features | Irregular Lot Size |
| ParkingSpaceTotal | 7 |
Building
| BathroomTotal | 4 |
| BedroomsAboveGround | 4 |
| BedroomsBelowGround | 2 |
| BedroomsTotal | 6 |
| BasementFeatures | Walk Out |
| BasementType | N/a |
| ConstructionStyleAttachment | Detached |
| CoolingType | Central Air Conditioning |
| ExteriorFinish | Brick |
| FireplacePresent | Yes |
| FlooringType | Hardwood, Ceramic |
| FoundationType | Poured Concrete |
| HalfBathTotal | 1 |
| HeatingFuel | Natural Gas |
| HeatingType | Forced Air |
| StoriesTotal | 2 |
| SizeInterior | 2500 - 3000 Sqft |
| Type | House |
| UtilityWater | Municipal Water |
Parking
| Attached Garage | |
| Garage |
Land
| Acreage | No |
| Sewer | Sanitary Sewer |
| SizeDepth | 123 Ft ,10 In |
| SizeFrontage | 40 Ft ,1 In |
| SizeIrregular | 40.1 X 123.9 Ft ; Right Side123.93ft. X Back41.61ft. |
| SizeTotalText | 40.1 X 123.9 Ft ; Right Side123.93ft. X Back41.61ft. |
Rooms
| Level | Type | Length | Width | Dimensions |
|---|---|---|---|---|
| Second Level | Bedroom | 3.4 m | 3.57 m | 3.4 m x 3.57 m |
| Second Level | Bedroom 2 | 3.27 m | 4.26 m | 3.27 m x 4.26 m |
| Second Level | Bedroom 3 | 4.26 m | 3.37 m | 4.26 m x 3.37 m |
| Second Level | Primary Bedroom | 4.34 m | 6.13 m | 4.34 m x 6.13 m |
| Basement | Bedroom | Measurements not available | ||
| Basement | Bedroom 2 | Measurements not available | ||
| Basement | Recreational, Games Room | Measurements not available | ||
| Basement | Kitchen | Measurements not available | ||
| Main Level | Living Room | 3.1 m | 4.55 m | 3.1 m x 4.55 m |
| Main Level | Dining Room | 3.9 m | 3 m | 3.9 m x 3 m |
| Main Level | Kitchen | 6.65 m | 3.45 m | 6.65 m x 3.45 m |
| Main Level | Family Room | 5.47 m | 3.3 m | 5.47 m x 3.3 m |
https://www.realtor.ca/real-estate/28295196/64-melbourne-drive-richmond-hill-rouge-woods-rouge-woods
Mark Gordon Andrews
Salesperson
659 St Clair Ave W
Toronto, Ontario M6C 1A7

