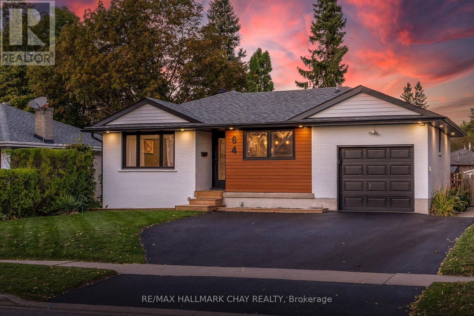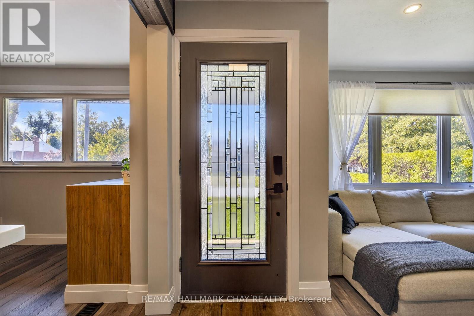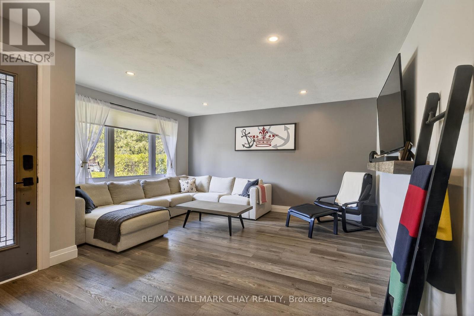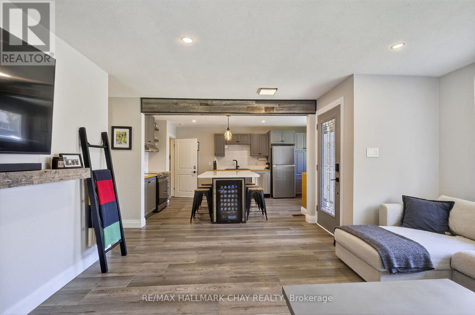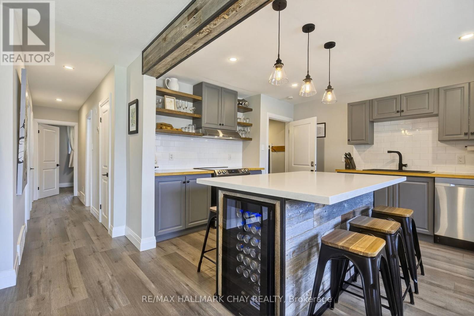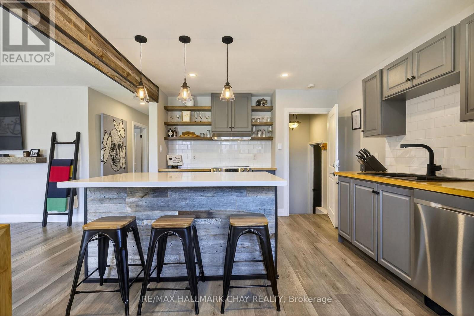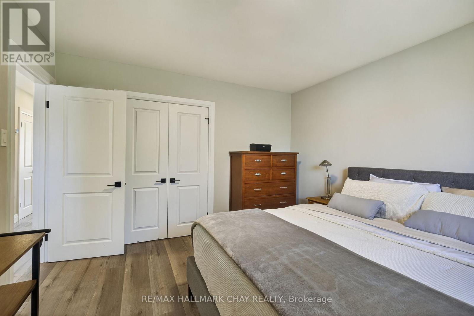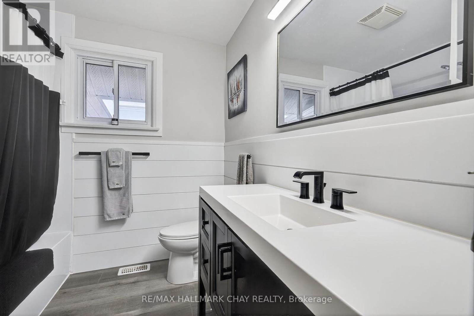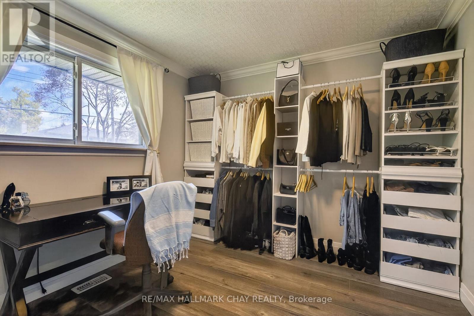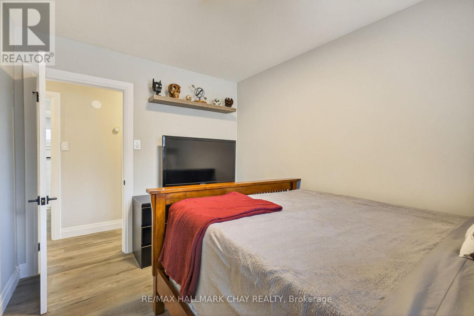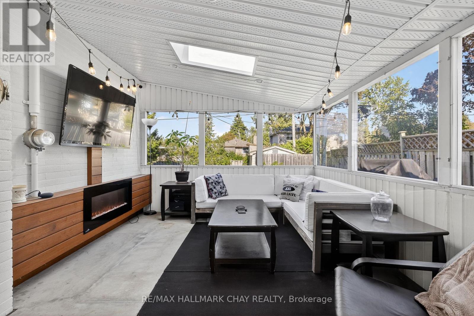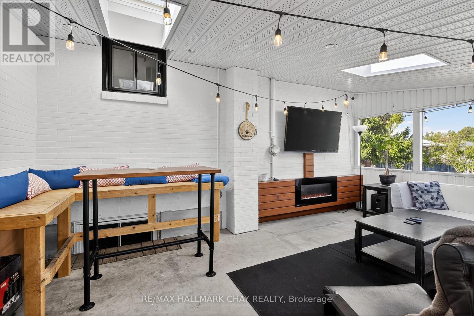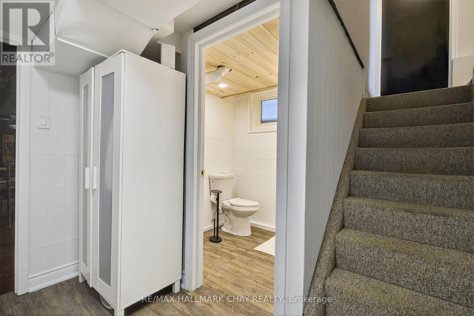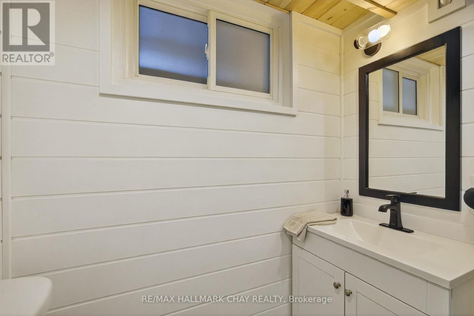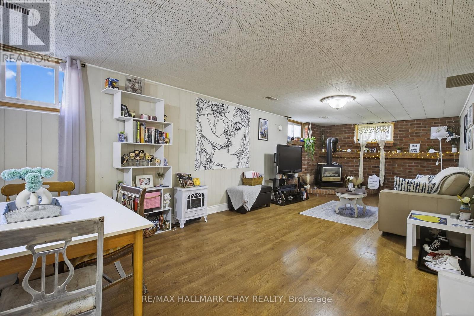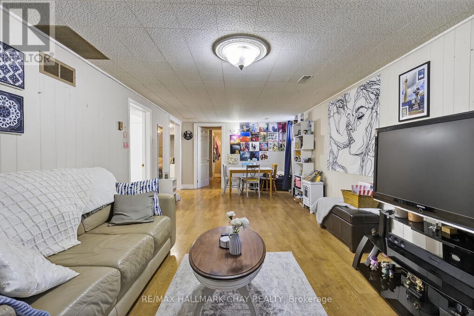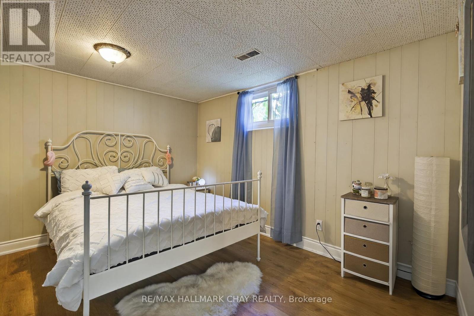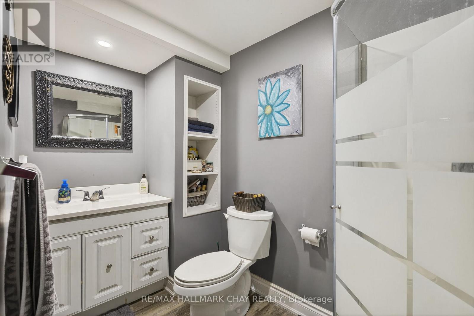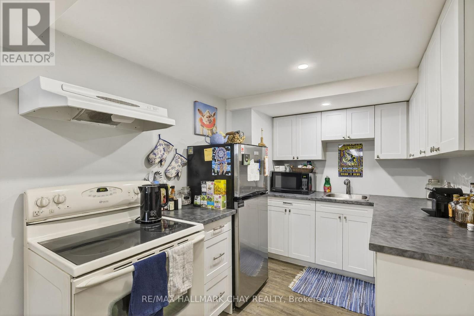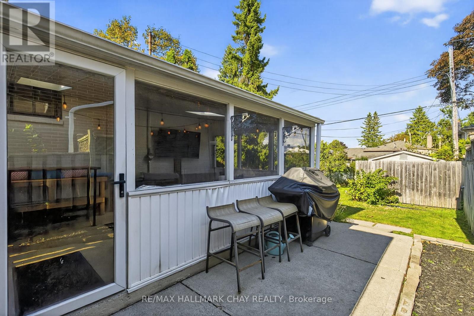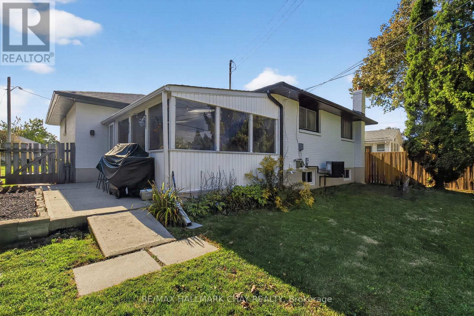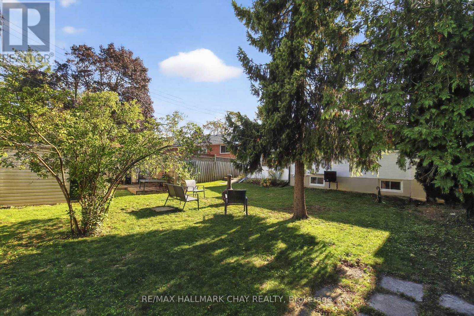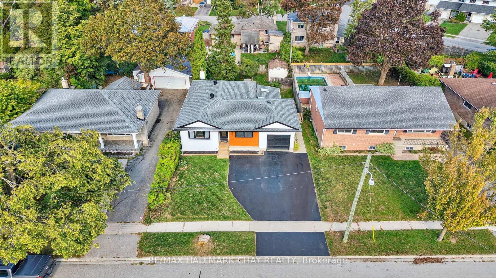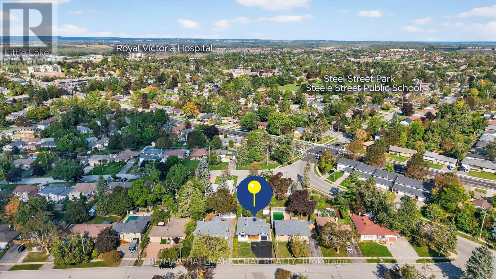64 Marion Crescent Barrie, Ontario L4M 2L3
$779,999
Welcome to this charming and updated bungalow in Barrie's highly sought-after East End a perfect blend of modern comfort. This home offers a versatile layout with a separate entrance, ideal for an in-law suite or rental opportunity. Step inside to find a bright, open-concept main level featuring new flooring (2021) and a modern kitchen (2019) complete with stainless steel appliances (2022). The updated bathroom (2021) adds a fresh, contemporary touch.Outside, pride of ownership shines through with extensive exterior updates: roof (2019), new siding and fascia(2022), painted brick (2022) and a driveway paved in 2018 and freshly sealed in 2025. Enjoy year-round comfort with a new air conditioning unit (2024) and a garage thats been insulated and fitted with a heater in 2025 perfect for hobbies, a workshop, or extra storage. Located in a family neighbourhood, this home is close to schools, parks, the waterfront, and all amenities making it ideal for families, down sizers, or investors alike. (id:60365)
Property Details
| MLS® Number | S12460047 |
| Property Type | Single Family |
| Community Name | Wellington |
| AmenitiesNearBy | Hospital, Park, Public Transit |
| CommunityFeatures | School Bus |
| EquipmentType | Water Heater |
| Features | Flat Site, In-law Suite |
| ParkingSpaceTotal | 4 |
| RentalEquipmentType | Water Heater |
| Structure | Deck, Porch, Shed |
Building
| BathroomTotal | 3 |
| BedroomsAboveGround | 3 |
| BedroomsBelowGround | 1 |
| BedroomsTotal | 4 |
| Age | 51 To 99 Years |
| Appliances | Dishwasher, Dryer, Stove, Washer, Refrigerator |
| ArchitecturalStyle | Bungalow |
| BasementFeatures | Apartment In Basement |
| BasementType | N/a |
| ConstructionStyleAttachment | Detached |
| CoolingType | Central Air Conditioning |
| ExteriorFinish | Brick |
| FireplacePresent | Yes |
| FlooringType | Laminate |
| FoundationType | Unknown |
| HalfBathTotal | 1 |
| HeatingFuel | Natural Gas |
| HeatingType | Forced Air |
| StoriesTotal | 1 |
| SizeInterior | 700 - 1100 Sqft |
| Type | House |
| UtilityWater | Municipal Water |
Parking
| Attached Garage | |
| Garage |
Land
| Acreage | No |
| LandAmenities | Hospital, Park, Public Transit |
| Sewer | Sanitary Sewer |
| SizeDepth | 112 Ft ,2 In |
| SizeFrontage | 50 Ft |
| SizeIrregular | 50 X 112.2 Ft |
| SizeTotalText | 50 X 112.2 Ft|under 1/2 Acre |
Rooms
| Level | Type | Length | Width | Dimensions |
|---|---|---|---|---|
| Basement | Bathroom | 2.77 m | 1.48 m | 2.77 m x 1.48 m |
| Basement | Bathroom | 1.63 m | 1.84 m | 1.63 m x 1.84 m |
| Basement | Living Room | 3.45 m | 8.07 m | 3.45 m x 8.07 m |
| Basement | Bedroom 4 | 3.45 m | 3.63 m | 3.45 m x 3.63 m |
| Basement | Kitchen | 4.38 m | 4.01 m | 4.38 m x 4.01 m |
| Main Level | Living Room | 4.74 m | 4.6 m | 4.74 m x 4.6 m |
| Main Level | Kitchen | 3.38 m | 5.29 m | 3.38 m x 5.29 m |
| Main Level | Primary Bedroom | 3.52 m | 3.77 m | 3.52 m x 3.77 m |
| Main Level | Bedroom 2 | 3.48 m | 2.62 m | 3.48 m x 2.62 m |
| Main Level | Bedroom 3 | 3.48 m | 3.01 m | 3.48 m x 3.01 m |
| Main Level | Bathroom | 2.42 m | 2.34 m | 2.42 m x 2.34 m |
Utilities
| Cable | Available |
| Electricity | Installed |
| Sewer | Installed |
https://www.realtor.ca/real-estate/28984776/64-marion-crescent-barrie-wellington-wellington
Curtis Goddard
Broker
450 Holland St West #4
Bradford, Ontario L3Z 0G1
Cole Burke
Salesperson
450 Holland St West #4
Bradford, Ontario L3Z 0G1

