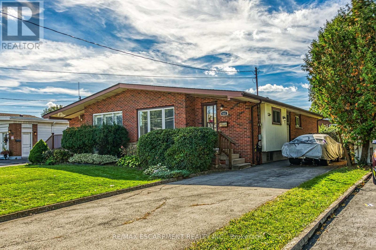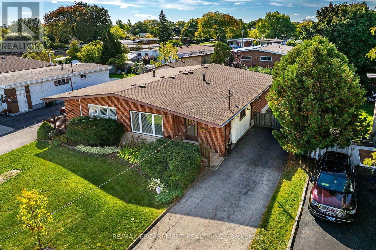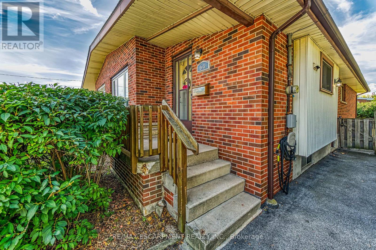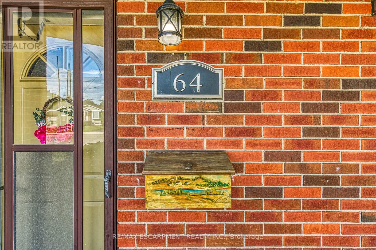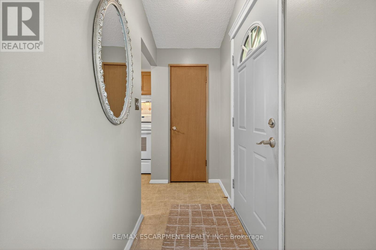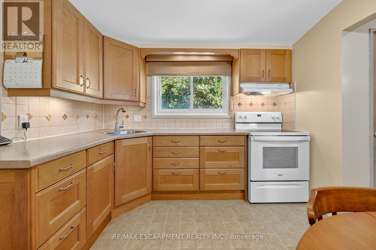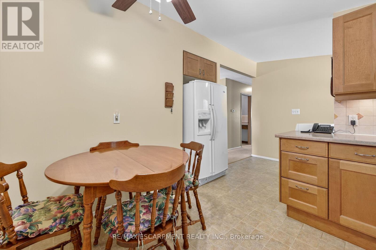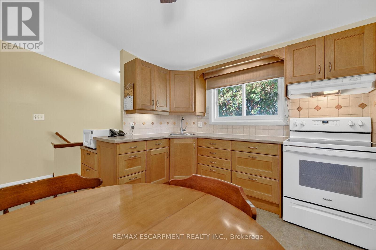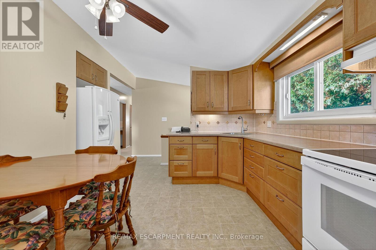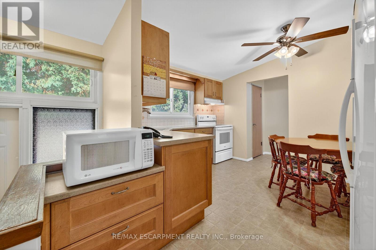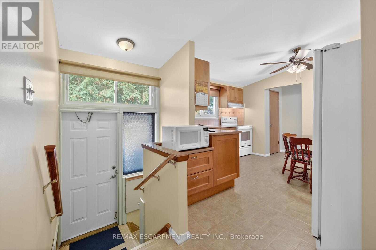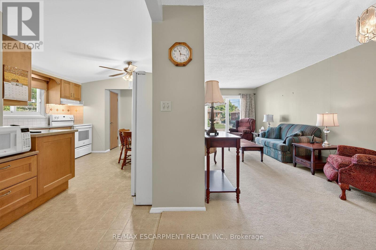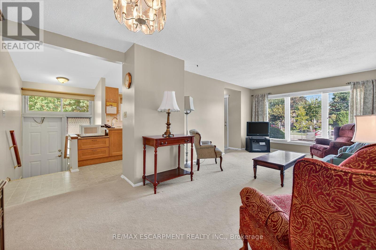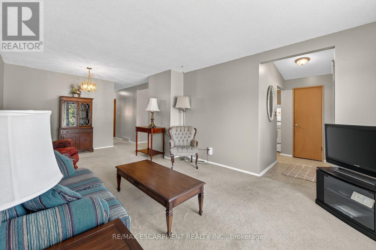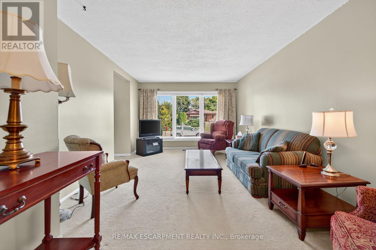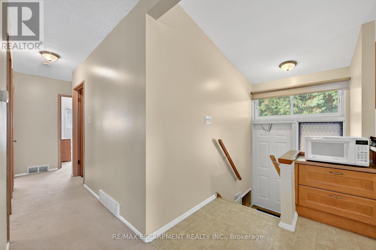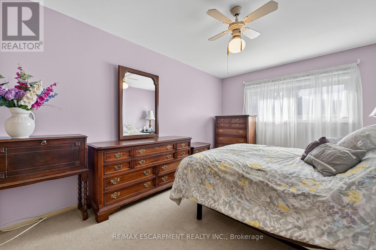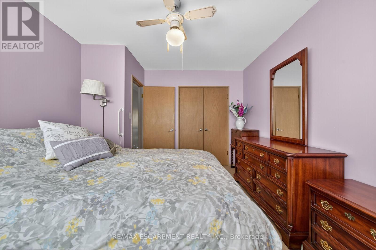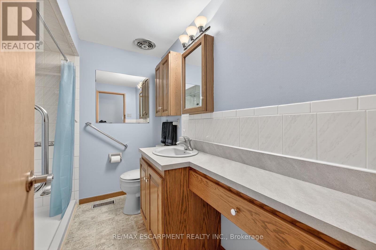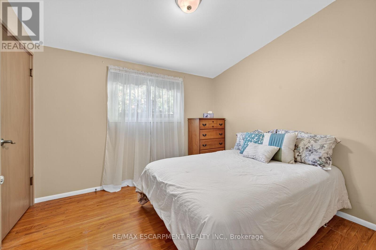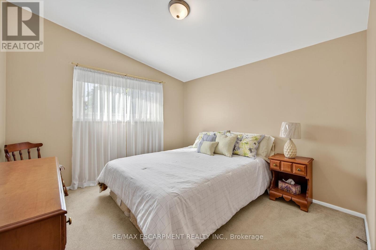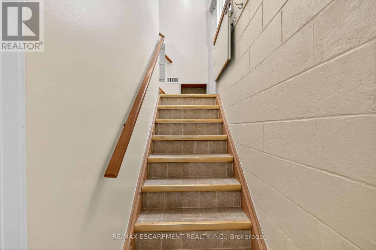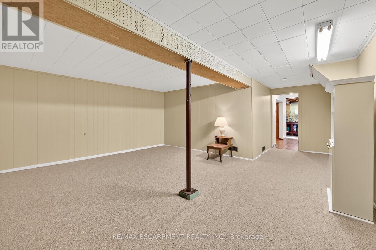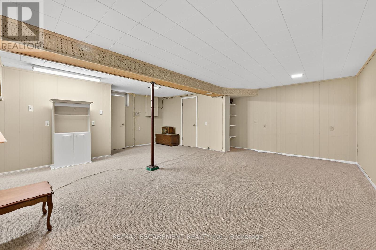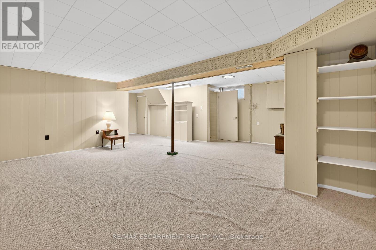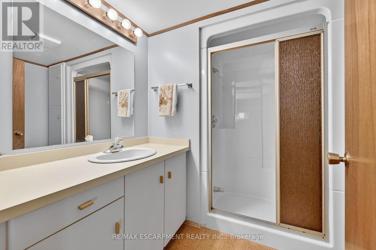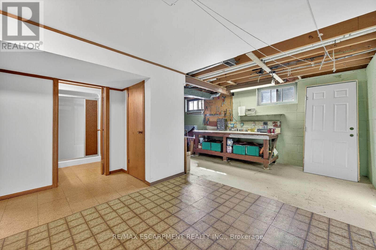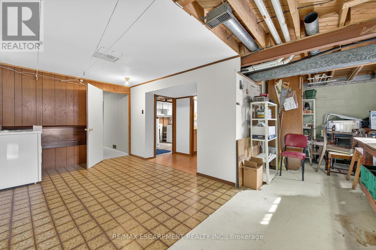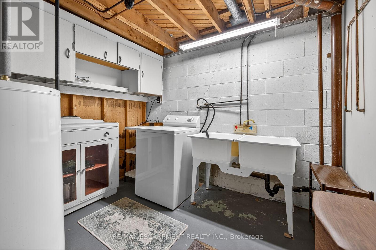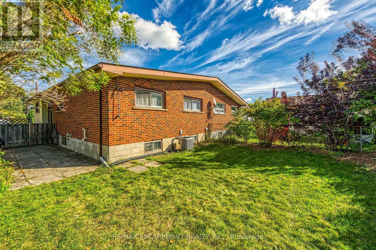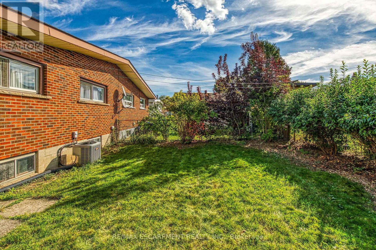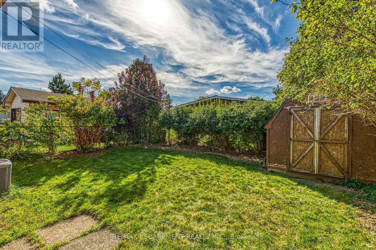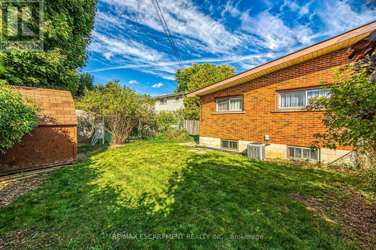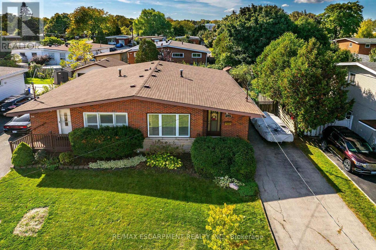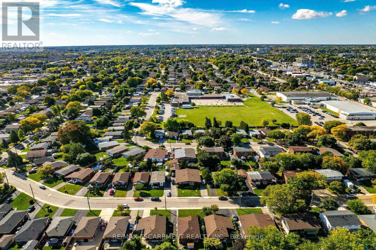64 Luscombe Street Hamilton, Ontario L9A 2J8
$619,900
Welcome Home to 64 Luscombe Street In Sought After Hamilton Mountain! This Well Loved Semi-Detached Brick Bungalow Features 3 Bedrooms & 2 Full Baths. Eat-In Kitchen with Ample Cabinetry. Open Concept Living Room/Dining Room. Hardwood Floors. Separate Side Entrance Leads to Lower Level with Large Recreation Room, Providing Excellent In-Law Suite Potential for Growing Multi Generational Families. Gas Furnace & Central Air Installed in 2023. Owned Hot Water Tank. Backflow Valve Installed. 100 AMP Breakers. Fully Fenced Backyard with Patio Area is Ideal for Family Gatherings. Steps to Parks, Schools, Shopping, Restaurants & Public Transit! Conveniently Located Just Minutes to Limeridge Mall, Mohawk College, Juravinski Hospital & Highway 403/Linc Access! Square Footage & Room Sizes Approximate. (id:60365)
Open House
This property has open houses!
2:00 pm
Ends at:4:00 pm
Property Details
| MLS® Number | X12375678 |
| Property Type | Single Family |
| Community Name | Greeningdon |
| AmenitiesNearBy | Park, Place Of Worship, Public Transit, Schools |
| EquipmentType | None |
| ParkingSpaceTotal | 3 |
| RentalEquipmentType | None |
| Structure | Patio(s), Shed |
Building
| BathroomTotal | 2 |
| BedroomsAboveGround | 3 |
| BedroomsTotal | 3 |
| Age | 51 To 99 Years |
| Appliances | Water Heater, Water Meter, Dryer, Stove, Washer, Refrigerator |
| ArchitecturalStyle | Bungalow |
| BasementDevelopment | Partially Finished |
| BasementType | Full (partially Finished) |
| ConstructionStyleAttachment | Semi-detached |
| CoolingType | Central Air Conditioning |
| ExteriorFinish | Brick, Vinyl Siding |
| FoundationType | Block |
| HeatingFuel | Natural Gas |
| HeatingType | Forced Air |
| StoriesTotal | 1 |
| SizeInterior | 700 - 1100 Sqft |
| Type | House |
| UtilityWater | Municipal Water |
Parking
| No Garage |
Land
| Acreage | No |
| LandAmenities | Park, Place Of Worship, Public Transit, Schools |
| Sewer | Sanitary Sewer |
| SizeIrregular | 35.1 X 101 Acre |
| SizeTotalText | 35.1 X 101 Acre |
Rooms
| Level | Type | Length | Width | Dimensions |
|---|---|---|---|---|
| Basement | Laundry Room | 3.66 m | 2.9 m | 3.66 m x 2.9 m |
| Basement | Other | 3.35 m | 3.96 m | 3.35 m x 3.96 m |
| Basement | Workshop | 6.4 m | 2.13 m | 6.4 m x 2.13 m |
| Basement | Utility Room | Measurements not available | ||
| Basement | Cold Room | Measurements not available | ||
| Basement | Recreational, Games Room | 6.4 m | 6.02 m | 6.4 m x 6.02 m |
| Basement | Bathroom | Measurements not available | ||
| Main Level | Foyer | Measurements not available | ||
| Main Level | Kitchen | 3.66 m | 3.2 m | 3.66 m x 3.2 m |
| Main Level | Living Room | 3.96 m | 3.35 m | 3.96 m x 3.35 m |
| Main Level | Dining Room | 2.74 m | 3.05 m | 2.74 m x 3.05 m |
| Main Level | Primary Bedroom | 4.39 m | 3.25 m | 4.39 m x 3.25 m |
| Main Level | Bedroom 2 | 3.15 m | 3.2 m | 3.15 m x 3.2 m |
| Main Level | Bathroom | Measurements not available | ||
| Main Level | Bedroom 3 | 3.2 m | 2.84 m | 3.2 m x 2.84 m |
https://www.realtor.ca/real-estate/28802527/64-luscombe-street-hamilton-greeningdon-greeningdon
Kimberly Mary Ehler
Salesperson
1595 Upper James St #4b
Hamilton, Ontario L9B 0H7

