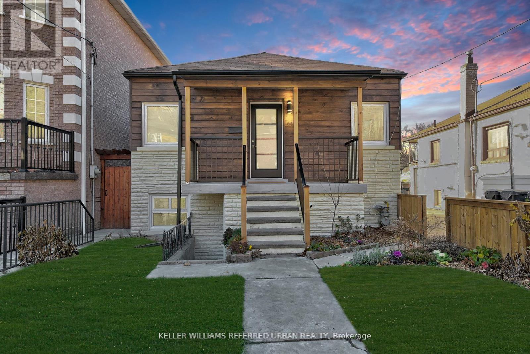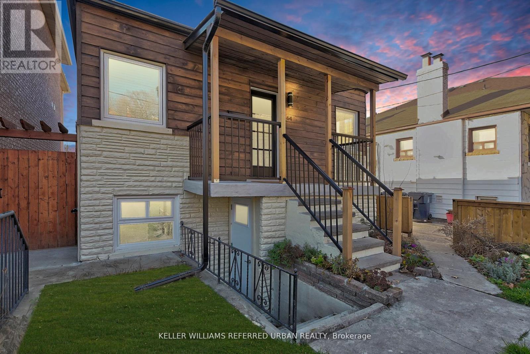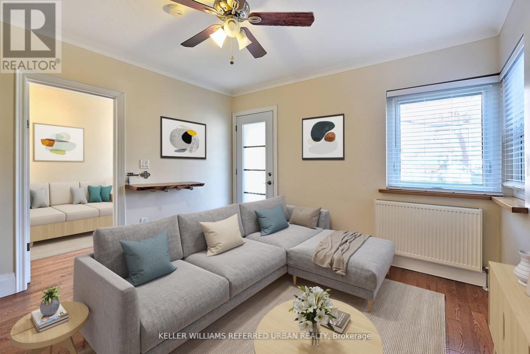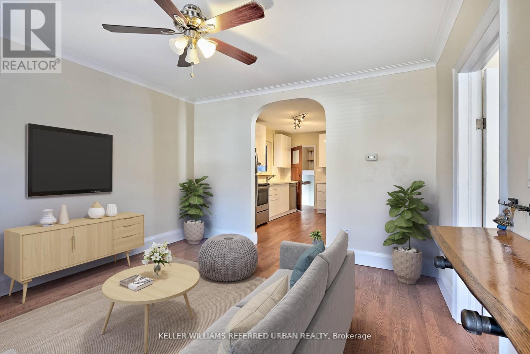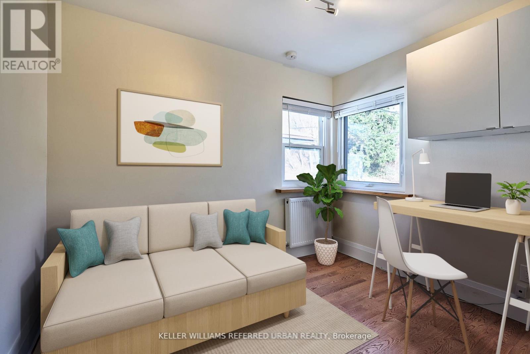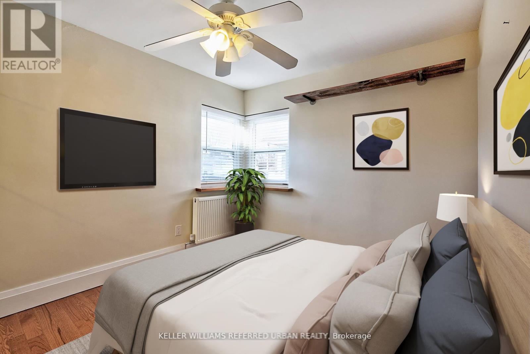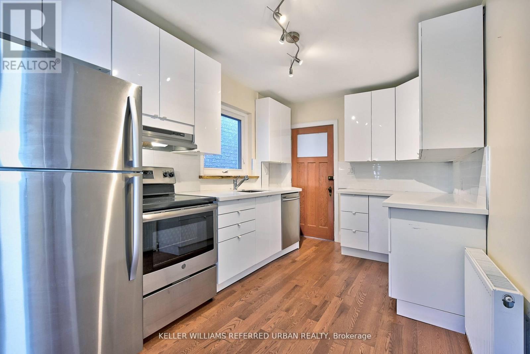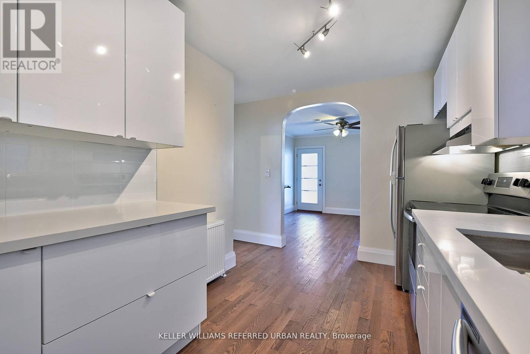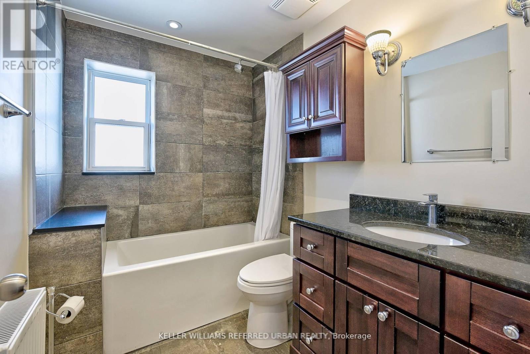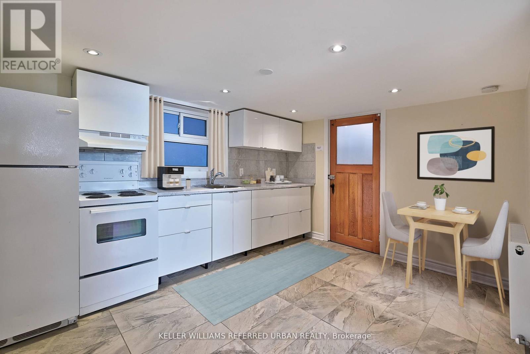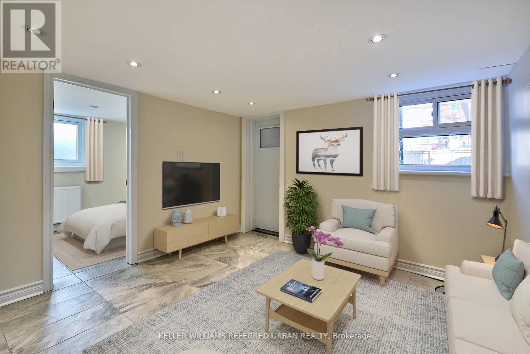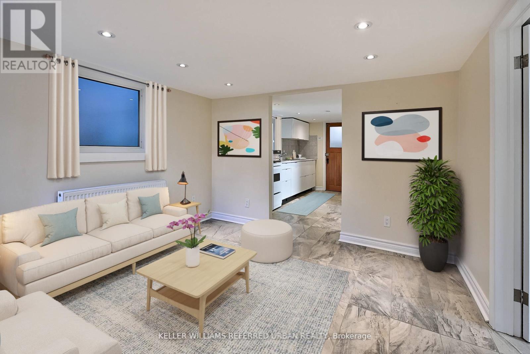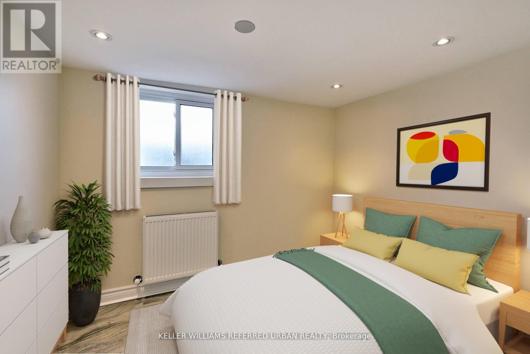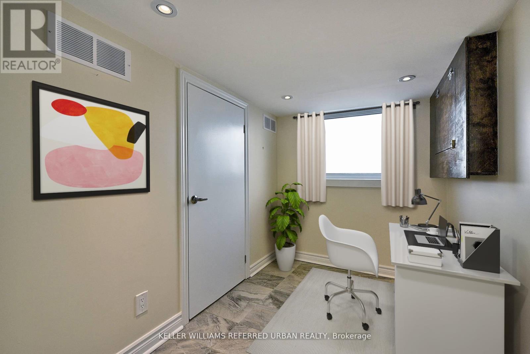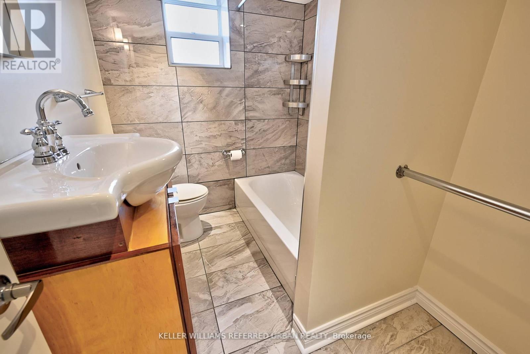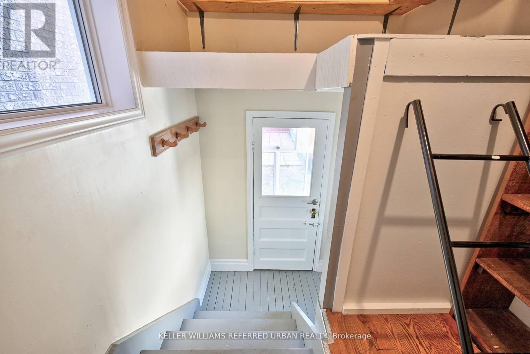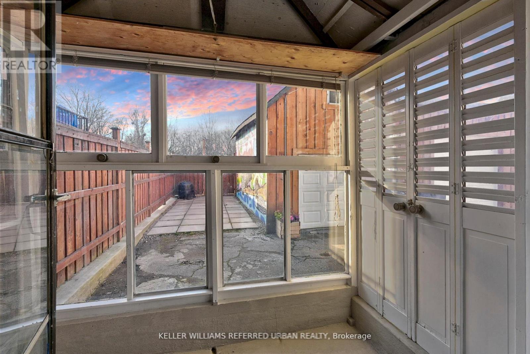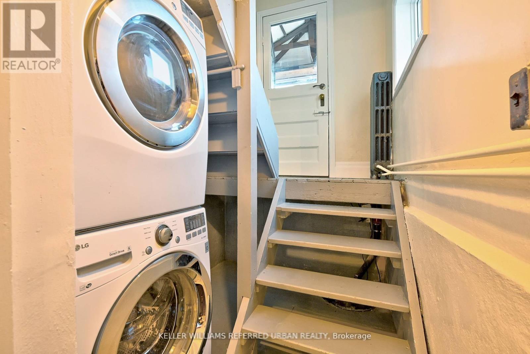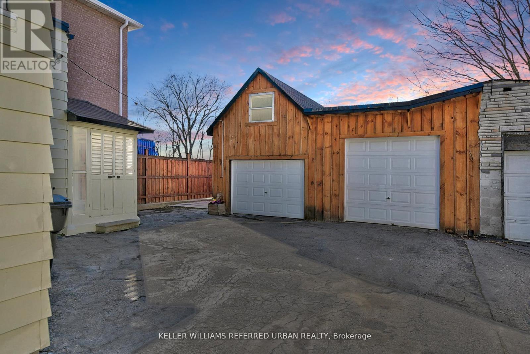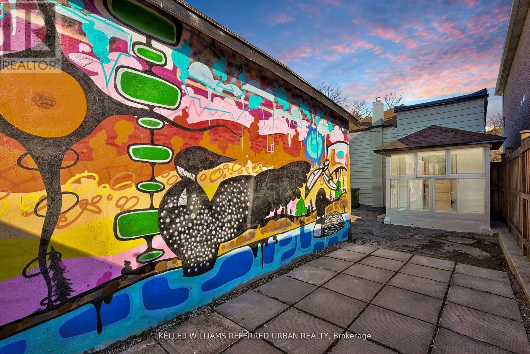64 Hilldale Road Toronto, Ontario M6N 3Y2
$749,000
Welcome to this versatile and light-filled home in Toronto's west end, offering both space and flexibility in a prime location. With two self-contained two-bedroom units, each with its own private entrance, this property is ideal for those seeking a multi-generational home, an income-producing investment, or the option to live in one unit while renting the other to help offset your mortgage. Generous layouts across both levels are enhanced by abundant natural light, thoughtfully updated kitchens, and comfortable living areas that provide the perfect balance of character and modern convenience. Recent improvements include upgraded windows, radiators, and modern fixtures throughout, ensuring peace of mind for years to come.The property's exterior features add even more value, with a private drive and double garage offering rare convenience in the city. Direct access to the park and trail system makes it easy to enjoy the outdoors right from your doorstep. Located just steps from Stockyards Village and minutes from The Junction, you'll enjoy access to shopping, dining, transit, and all the amenities that make this neighborhood one of Toronto's most desirable. Whether you're looking for a home to grow into, an investment opportunity, or both, this property delivers everyday comfort, financial flexibility, and a welcoming community feel. (id:60365)
Property Details
| MLS® Number | W12441612 |
| Property Type | Single Family |
| Community Name | Rockcliffe-Smythe |
| ParkingSpaceTotal | 6 |
Building
| BathroomTotal | 2 |
| BedroomsAboveGround | 2 |
| BedroomsBelowGround | 2 |
| BedroomsTotal | 4 |
| Appliances | Dishwasher, Stove, Refrigerator |
| ArchitecturalStyle | Bungalow |
| BasementFeatures | Apartment In Basement |
| BasementType | N/a |
| ConstructionStyleAttachment | Detached |
| ExteriorFinish | Aluminum Siding, Brick |
| FlooringType | Hardwood |
| FoundationType | Block |
| HeatingFuel | Natural Gas |
| HeatingType | Radiant Heat |
| StoriesTotal | 1 |
| SizeInterior | 0 - 699 Sqft |
| Type | House |
| UtilityWater | Municipal Water |
Parking
| Garage |
Land
| Acreage | No |
| Sewer | Sanitary Sewer |
| SizeDepth | 98 Ft |
| SizeFrontage | 35 Ft |
| SizeIrregular | 35 X 98 Ft |
| SizeTotalText | 35 X 98 Ft |
Rooms
| Level | Type | Length | Width | Dimensions |
|---|---|---|---|---|
| Main Level | Living Room | 3.76 m | 3.68 m | 3.76 m x 3.68 m |
| Main Level | Kitchen | 4.09 m | 2.66 m | 4.09 m x 2.66 m |
| Main Level | Bedroom 2 | 3.06 m | 2.6 m | 3.06 m x 2.6 m |
Adam John Vacon
Salesperson
156 Duncan Mill Rd Unit 1
Toronto, Ontario M3B 3N2

