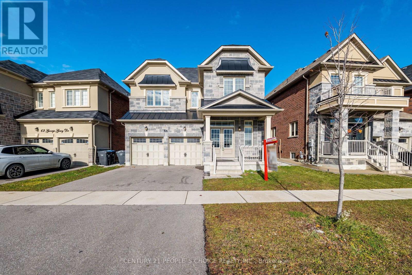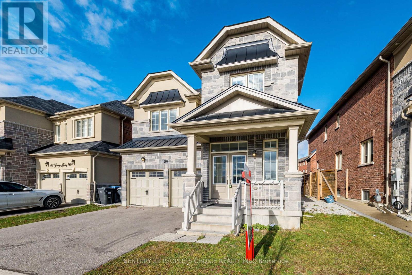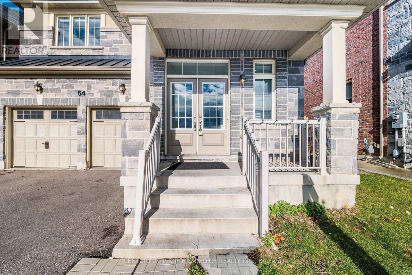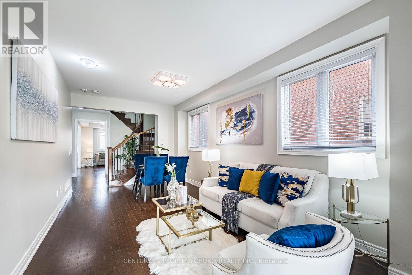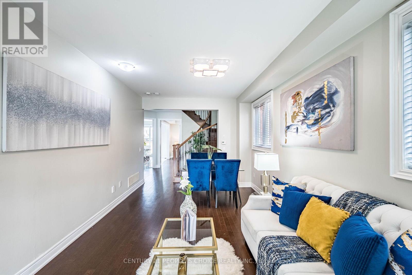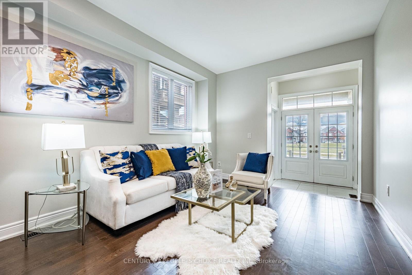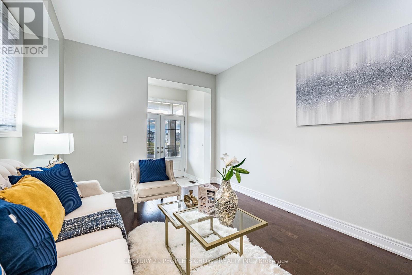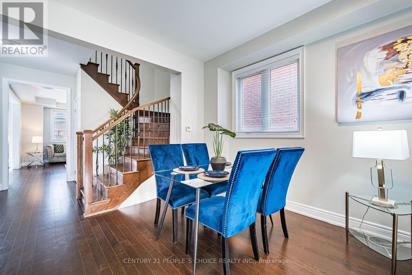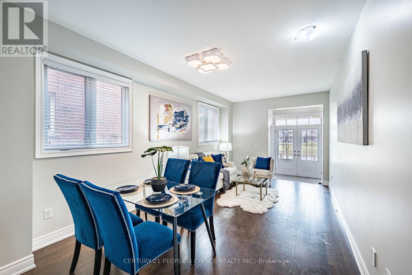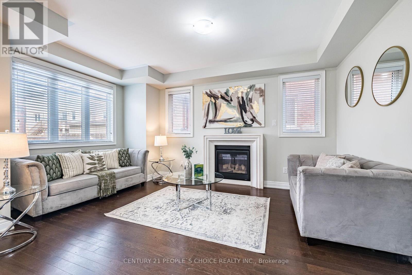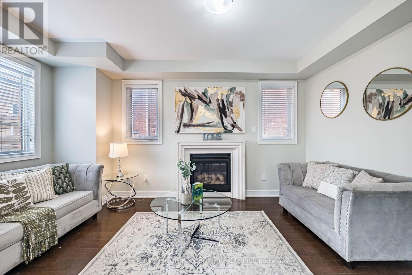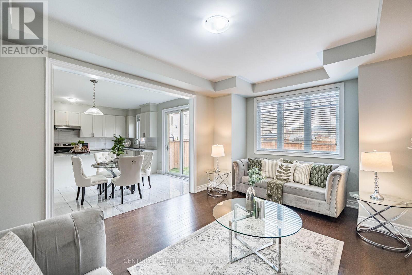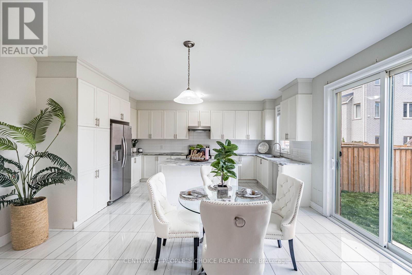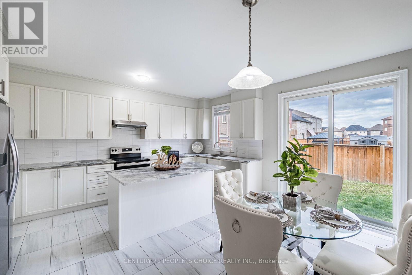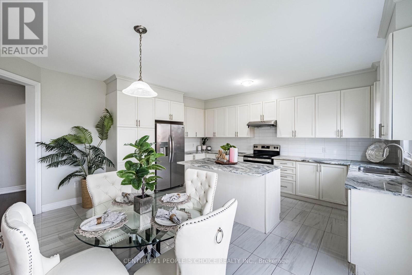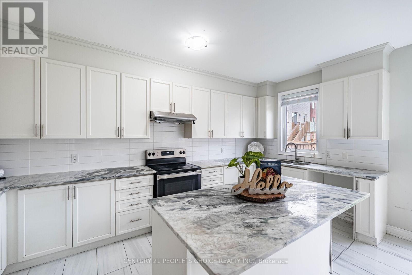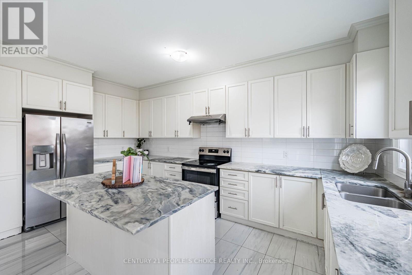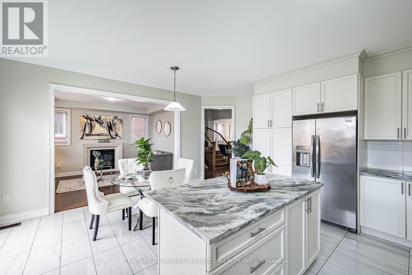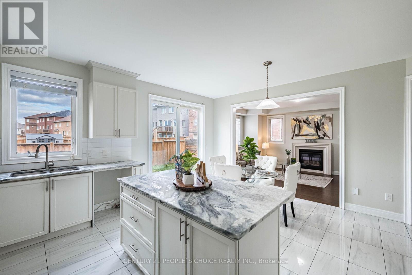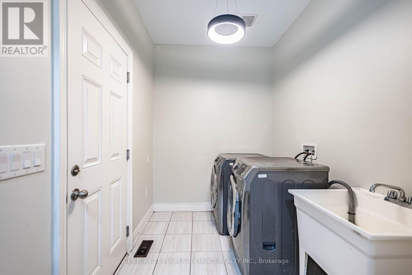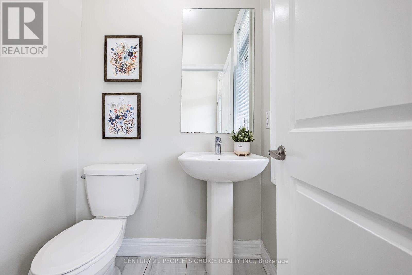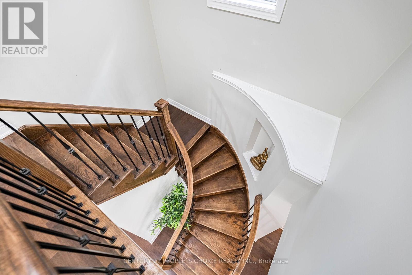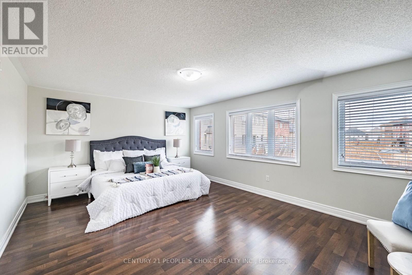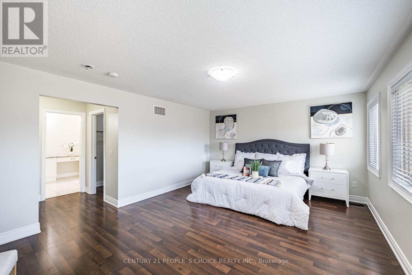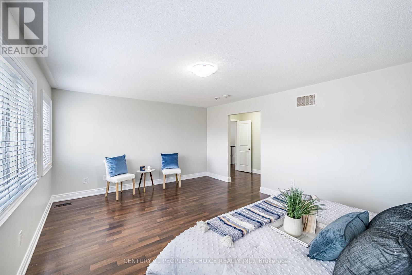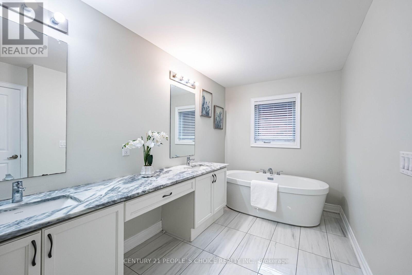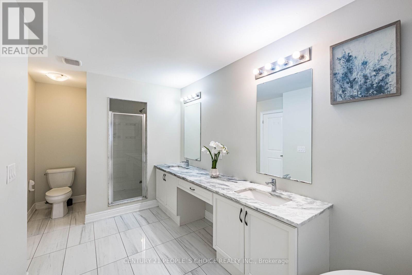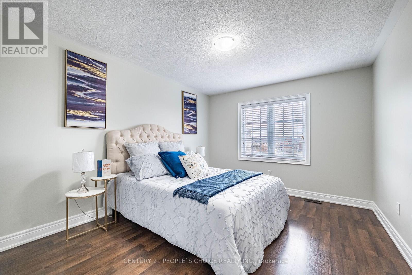64 George Gray Drive Brampton, Ontario L6R 4B4
4 Bedroom
3 Bathroom
2500 - 3000 sqft
Fireplace
Central Air Conditioning, Ventilation System
Forced Air
$1,289,999
Welcome To 64 George Gray Dr!! Prestigious Mayfield Village Community!!Stone And Stucco Front With Clear Park View!! Double Door Entry!! 9Ft Ceiling!! Open Concept Living And Dinning!! Family Room With Fireplace!! Nice Size Kitchen With Centre Island And Huge Breakfast Area!! Hardwood Staircase With Iron Spindle!! Huge Master Bedroom With 5pc Ensuite And Walk In Closet!! All Other Bedrooms Are Very Good Size As Well!! Located Just Steps From Schools, Parks, Public Transit And Minutes From Hwy 410. (id:60365)
Property Details
| MLS® Number | W12550622 |
| Property Type | Single Family |
| Community Name | Sandringham-Wellington North |
| AmenitiesNearBy | Hospital, Park, Schools |
| EquipmentType | Water Heater |
| Features | Carpet Free, Sump Pump, In-law Suite |
| ParkingSpaceTotal | 4 |
| RentalEquipmentType | Water Heater |
| Structure | Porch |
| ViewType | View |
Building
| BathroomTotal | 3 |
| BedroomsAboveGround | 4 |
| BedroomsTotal | 4 |
| Amenities | Fireplace(s) |
| Appliances | Garage Door Opener Remote(s), All, Dishwasher, Dryer, Stove, Washer, Refrigerator |
| BasementDevelopment | Finished |
| BasementType | N/a (finished) |
| ConstructionStyleAttachment | Detached |
| CoolingType | Central Air Conditioning, Ventilation System |
| ExteriorFinish | Brick, Stone |
| FireplacePresent | Yes |
| FlooringType | Hardwood, Ceramic, Laminate |
| FoundationType | Poured Concrete |
| HalfBathTotal | 1 |
| HeatingFuel | Natural Gas |
| HeatingType | Forced Air |
| StoriesTotal | 2 |
| SizeInterior | 2500 - 3000 Sqft |
| Type | House |
| UtilityWater | Municipal Water |
Parking
| Attached Garage | |
| Garage |
Land
| Acreage | No |
| FenceType | Fenced Yard |
| LandAmenities | Hospital, Park, Schools |
| Sewer | Sanitary Sewer |
| SizeDepth | 90 Ft |
| SizeFrontage | 36 Ft ,3 In |
| SizeIrregular | 36.3 X 90 Ft |
| SizeTotalText | 36.3 X 90 Ft |
| ZoningDescription | Residential |
Rooms
| Level | Type | Length | Width | Dimensions |
|---|---|---|---|---|
| Second Level | Primary Bedroom | 5.61 m | 3.99 m | 5.61 m x 3.99 m |
| Second Level | Bedroom 2 | 3.38 m | 3.84 m | 3.38 m x 3.84 m |
| Second Level | Bedroom 3 | 3.38 m | 4.2 m | 3.38 m x 4.2 m |
| Second Level | Bedroom 4 | 3.41 m | 3.48 m | 3.41 m x 3.48 m |
| Main Level | Living Room | 5.97 m | 3.41 m | 5.97 m x 3.41 m |
| Main Level | Family Room | 4.94 m | 3.67 m | 4.94 m x 3.67 m |
| Main Level | Kitchen | 2.44 m | 5.06 m | 2.44 m x 5.06 m |
| Main Level | Eating Area | 2.93 m | 5.06 m | 2.93 m x 5.06 m |
Utilities
| Cable | Installed |
| Electricity | Installed |
| Sewer | Installed |
Ravi Lubana
Broker
Century 21 People's Choice Realty Inc.
1780 Albion Road Unit 2 & 3
Toronto, Ontario M9V 1C1
1780 Albion Road Unit 2 & 3
Toronto, Ontario M9V 1C1

