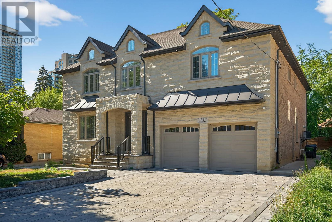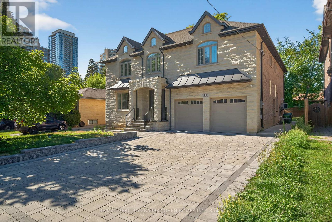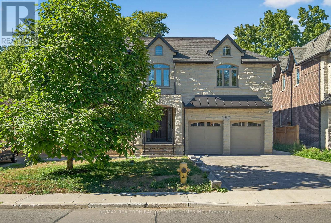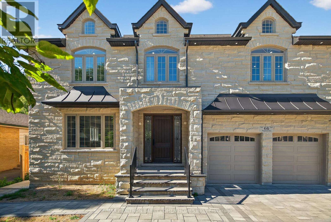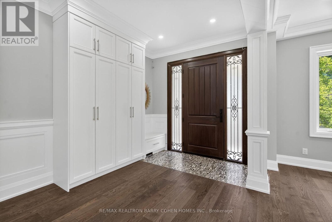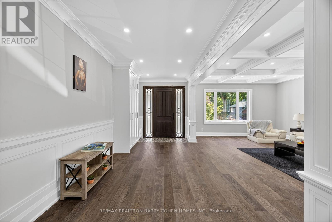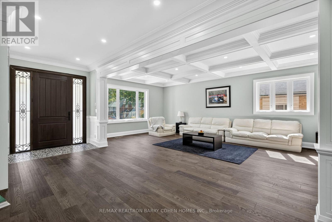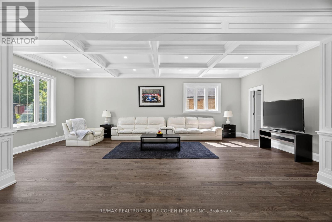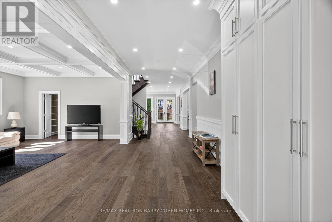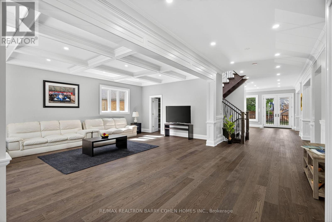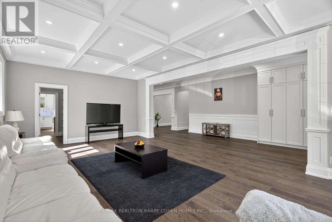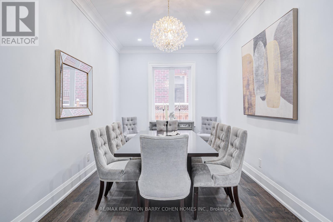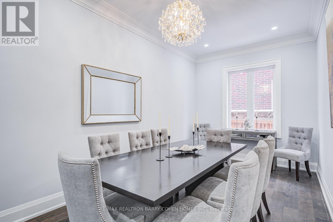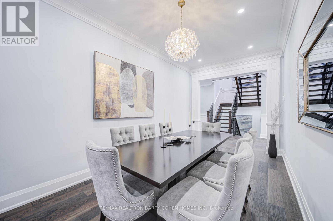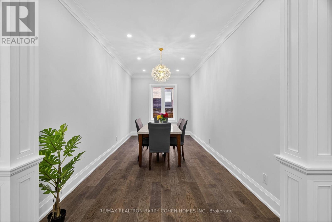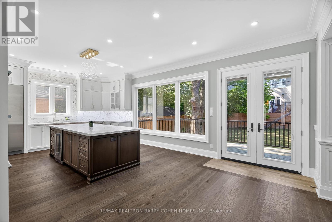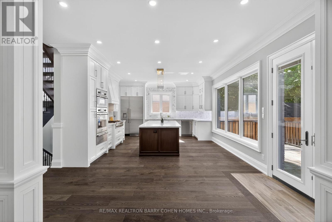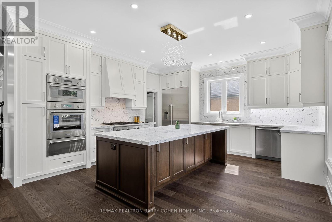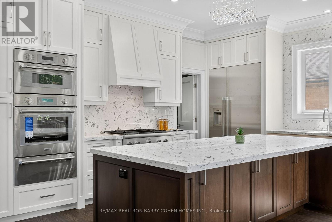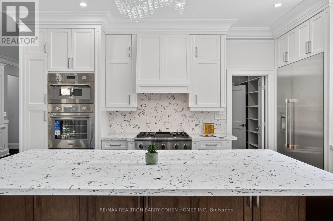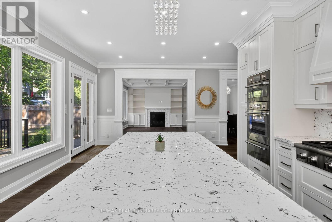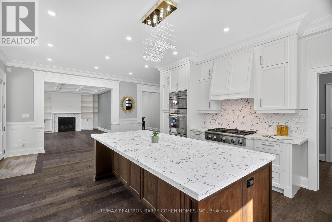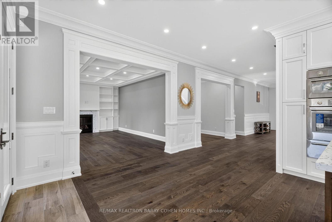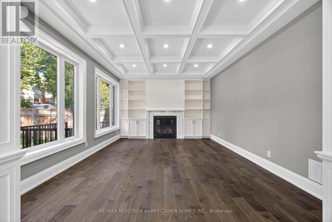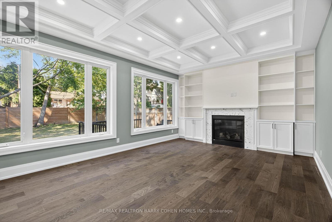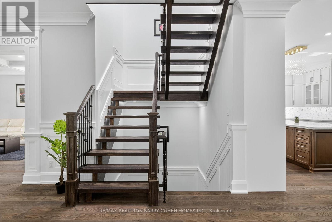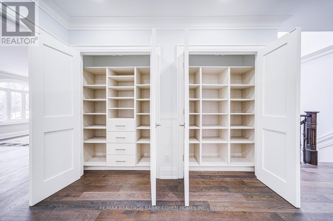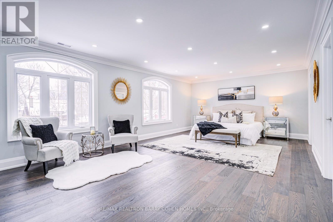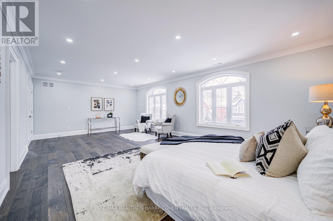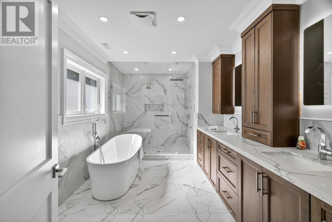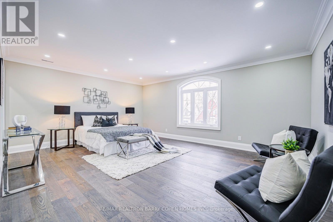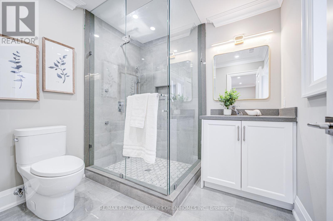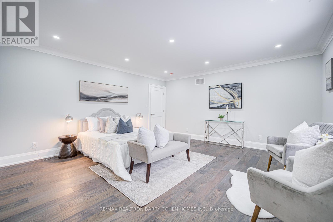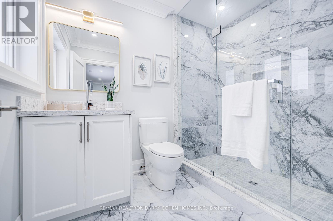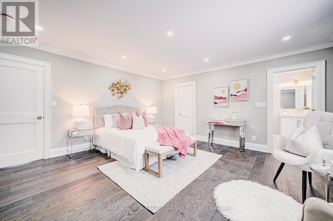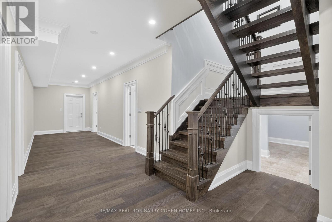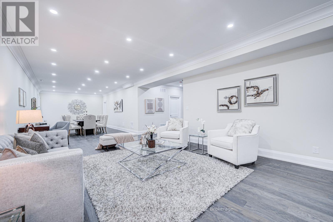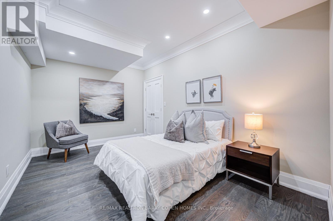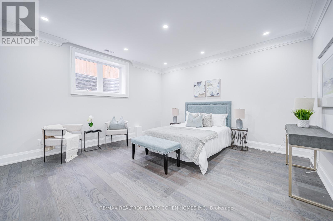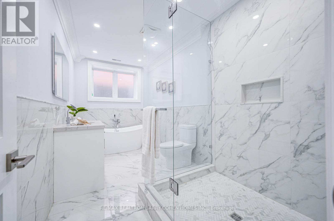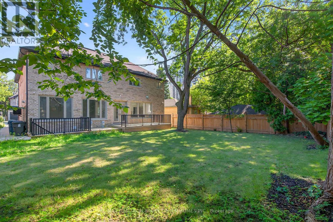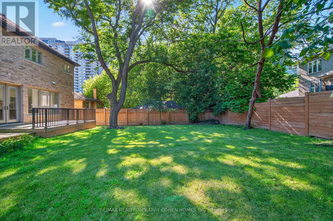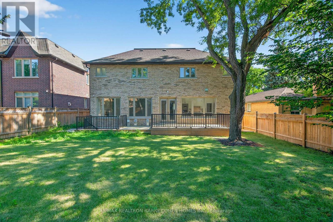64 Empress Avenue Toronto, Ontario M2N 3T4
$4,180,000
Welcome To This Newly Constructed Architectural Gem, Nestled In The Highly Sought-After East Willowdale Enclave Of Toronto. Boasting Over 4,000 Sq. Ft. Of Luxurious Above-Grade Living Space, This Home Is The Epitome Of Contemporary Sophistication And Timeless Design. Step Inside To Soaring 10-Foot Ceilings And A Seamless Open-Concept Layout That Enhances Flow And Functionality. The State-Of-The-Art Gourmet Chefs Kitchen Is A Culinary Dream, Featuring Premium Thermador Appliances, Refined Quartz Countertops, And A Large Central Island Perfect For Both Entertaining And Everyday Living. Natural Light Floods The Formal Living, Dining, And Family Rooms Through Expansive Rear Windows, Creating A Warm And Inviting Ambiance Throughout. Each Generously Sized Bedroom Comes Complete With Its Own Private Ensuite, Offering Comfort And Privacy For Every Member Of The Household. The Serene Primary Suite Is A True Retreat, Featuring A Spacious Walk-In Closet And A Spa-Like Ensuite With High-End Finishes. The Walk-Up Lower Level Expands Your Living Space With Two Additional Bedrooms, A Full Bathroom, A Large Recreation Area, And A Rough-In For A Bar Or Kitchenette Ideal For Extended Family Or Guest Accommodations. Located Just Steps From Top-Rated Schools, Upscale Shopping, Dining, And Amenities, This Home Offers Unmatched Convenience In One Of Torontos Premier Neighbourhoods. Experience Modern Luxury Redefined. This Is The One You've Been Waiting For. (id:60365)
Property Details
| MLS® Number | C12364602 |
| Property Type | Single Family |
| Community Name | Willowdale East |
| Features | Carpet Free, In-law Suite |
| ParkingSpaceTotal | 6 |
Building
| BathroomTotal | 5 |
| BedroomsAboveGround | 4 |
| BedroomsBelowGround | 2 |
| BedroomsTotal | 6 |
| Amenities | Separate Heating Controls |
| Appliances | Oven - Built-in, Range, Oven |
| BasementDevelopment | Finished |
| BasementFeatures | Walk-up |
| BasementType | N/a (finished), N/a |
| ConstructionStyleAttachment | Detached |
| CoolingType | Central Air Conditioning |
| ExteriorFinish | Stone |
| FireplacePresent | Yes |
| FlooringType | Hardwood |
| FoundationType | Concrete |
| HalfBathTotal | 1 |
| HeatingFuel | Natural Gas |
| HeatingType | Forced Air |
| StoriesTotal | 2 |
| SizeInterior | 3500 - 5000 Sqft |
| Type | House |
| UtilityWater | Municipal Water |
Parking
| Garage |
Land
| Acreage | No |
| SizeDepth | 128 Ft |
| SizeFrontage | 60 Ft |
| SizeIrregular | 60 X 128 Ft |
| SizeTotalText | 60 X 128 Ft |
Rooms
| Level | Type | Length | Width | Dimensions |
|---|---|---|---|---|
| Second Level | Primary Bedroom | 7.7 m | 7.62 m | 7.7 m x 7.62 m |
| Second Level | Bedroom 2 | 5.84 m | 4.57 m | 5.84 m x 4.57 m |
| Second Level | Bedroom 3 | 4.85 m | 4.78 m | 4.85 m x 4.78 m |
| Second Level | Bedroom 4 | 4.78 m | 4.75 m | 4.78 m x 4.75 m |
| Lower Level | Bedroom | 4.57 m | 4.42 m | 4.57 m x 4.42 m |
| Lower Level | Recreational, Games Room | 13.41 m | 4.57 m | 13.41 m x 4.57 m |
| Lower Level | Bedroom 5 | 4.34 m | 2.97 m | 4.34 m x 2.97 m |
| Main Level | Living Room | 7.85 m | 4.6 m | 7.85 m x 4.6 m |
| Main Level | Dining Room | 5.97 m | 2.82 m | 5.97 m x 2.82 m |
| Main Level | Kitchen | 5.08 m | 4.7 m | 5.08 m x 4.7 m |
| Main Level | Family Room | 5.97 m | 4.17 m | 5.97 m x 4.17 m |
Tyler Cohen
Salesperson
309 York Mills Ro Unit 7
Toronto, Ontario M2L 1L3
Barry Cohen
Broker
309 York Mills Ro Unit 7
Toronto, Ontario M2L 1L3

