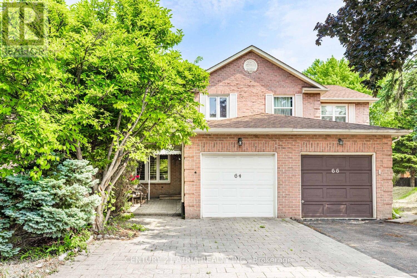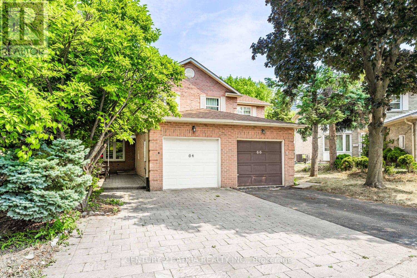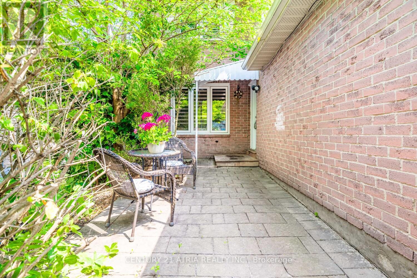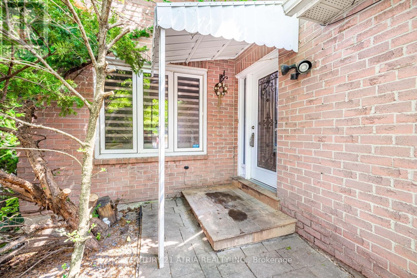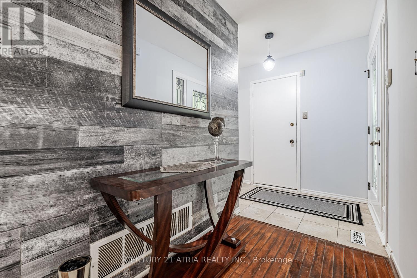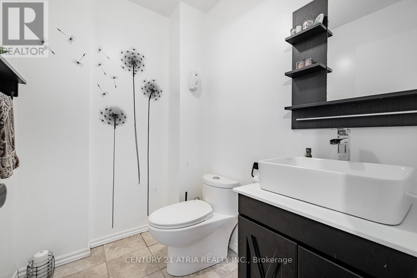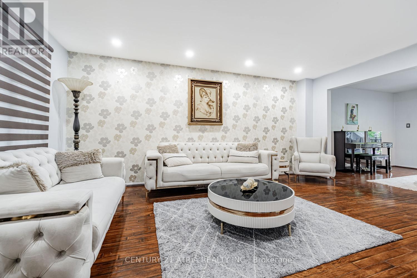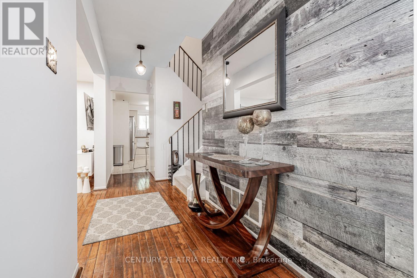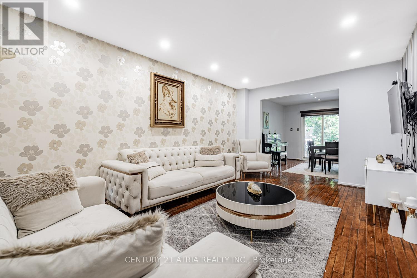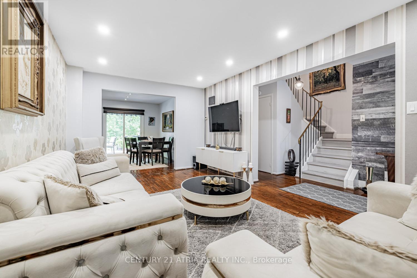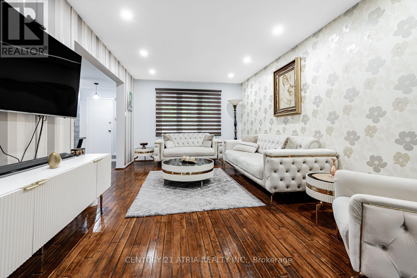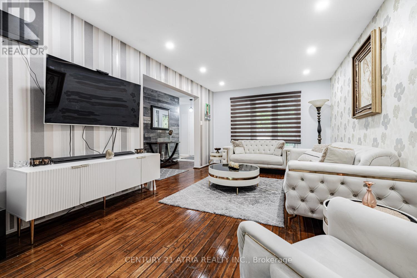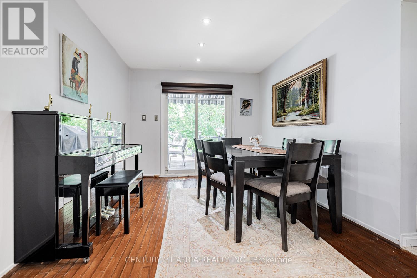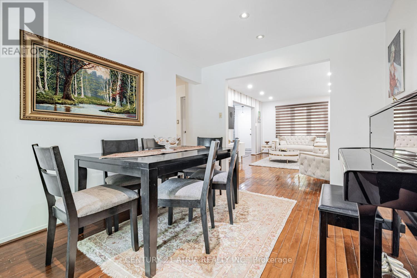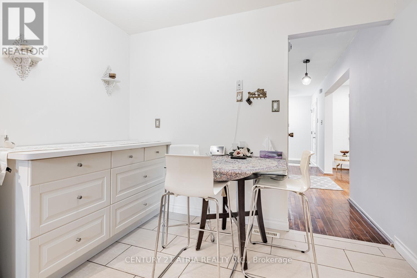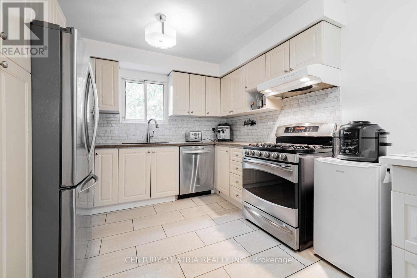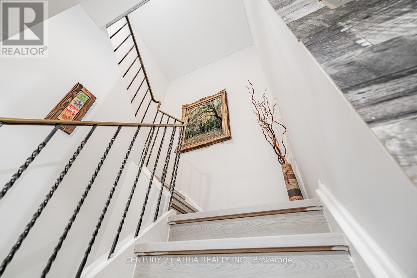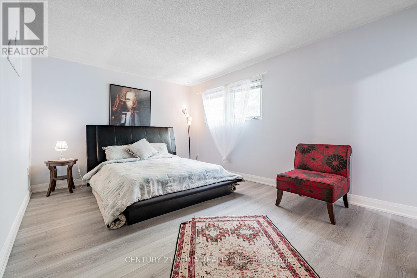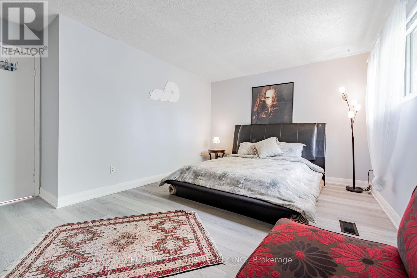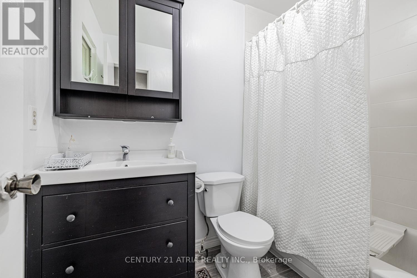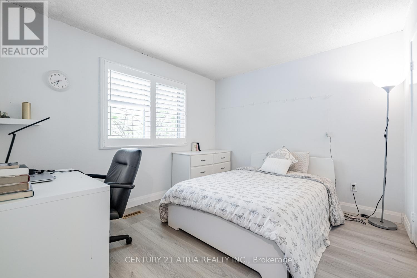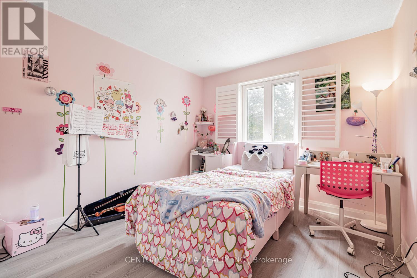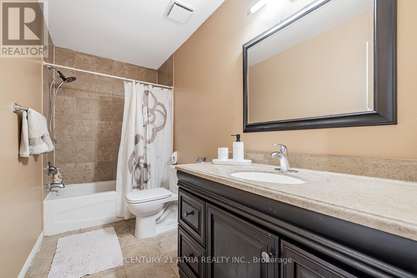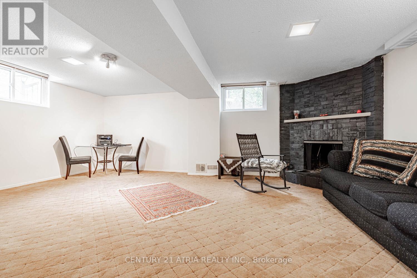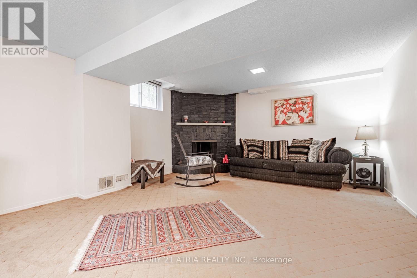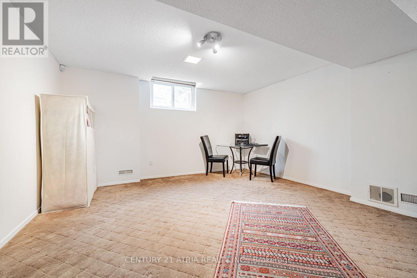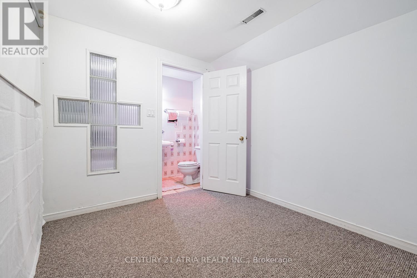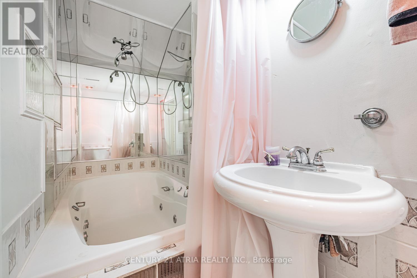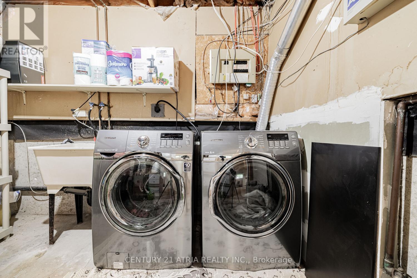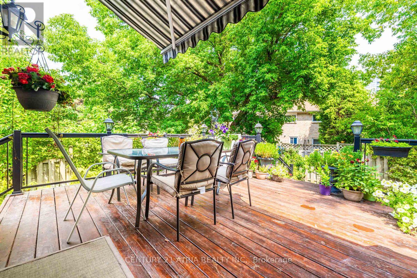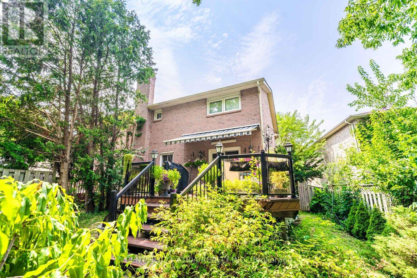64 Colleen Street Vaughan, Ontario L4J 5G6
$1,199,000
Well-maintained and tastefully upgraded 2-storey semi-detached home located on a quiet & safe crescent in one of Thornhills most desirable neighborhoods - York-hill Community. This bright home features a very practical layout including a separate specious living & dining area with walkout to a large designer deck; the upgraded kitchen includes granite countertop and stainless-steel appliances. Second floor: 3 generously sized bedrooms including a master with ensuite and an extra full bath, brand new laminate floor & baseboards, brand new staircase, and freshly painted. A one-bed finished basement with a cozy living area plus a charming wood-burning fireplace, and ample storage. Elegant stone driveway and a single attached garage provide plenty of parking. Just minutes to Yonge St, public transit, top-rated schools, Garnet Williams Community Center, parks, shopping, restaurants, and more! Don't miss this exceptional opportunity! (id:60365)
Open House
This property has open houses!
2:00 pm
Ends at:4:00 pm
2:00 pm
Ends at:4:00 pm
Property Details
| MLS® Number | N12326265 |
| Property Type | Single Family |
| Community Name | Crestwood-Springfarm-Yorkhill |
| AmenitiesNearBy | Hospital, Park, Schools, Place Of Worship |
| EquipmentType | Water Heater |
| ParkingSpaceTotal | 3 |
| RentalEquipmentType | Water Heater |
Building
| BathroomTotal | 4 |
| BedroomsAboveGround | 3 |
| BedroomsBelowGround | 1 |
| BedroomsTotal | 4 |
| Amenities | Fireplace(s) |
| Appliances | Garage Door Opener Remote(s), Dishwasher, Dryer, Stove, Washer, Refrigerator |
| BasementDevelopment | Finished |
| BasementType | N/a (finished) |
| ConstructionStyleAttachment | Semi-detached |
| CoolingType | Central Air Conditioning |
| ExteriorFinish | Brick |
| FireplacePresent | Yes |
| FireplaceTotal | 1 |
| FlooringType | Hardwood, Ceramic, Laminate |
| FoundationType | Concrete |
| HalfBathTotal | 1 |
| HeatingFuel | Natural Gas |
| HeatingType | Forced Air |
| StoriesTotal | 2 |
| SizeInterior | 1500 - 2000 Sqft |
| Type | House |
| UtilityWater | Municipal Water |
Parking
| Attached Garage | |
| Garage |
Land
| Acreage | No |
| FenceType | Fenced Yard |
| LandAmenities | Hospital, Park, Schools, Place Of Worship |
| Sewer | Sanitary Sewer |
| SizeDepth | 121 Ft ,3 In |
| SizeFrontage | 21 Ft ,1 In |
| SizeIrregular | 21.1 X 121.3 Ft |
| SizeTotalText | 21.1 X 121.3 Ft |
Rooms
| Level | Type | Length | Width | Dimensions |
|---|---|---|---|---|
| Second Level | Primary Bedroom | 4.95 m | 4.2 m | 4.95 m x 4.2 m |
| Second Level | Bedroom 2 | 3.85 m | 3 m | 3.85 m x 3 m |
| Second Level | Bedroom 3 | 3.41 m | 3.06 m | 3.41 m x 3.06 m |
| Basement | Recreational, Games Room | 6.37 m | 4.28 m | 6.37 m x 4.28 m |
| Basement | Bedroom | 3.32 m | 3.22 m | 3.32 m x 3.22 m |
| Main Level | Foyer | 6.05 m | 1.38 m | 6.05 m x 1.38 m |
| Main Level | Living Room | 5.22 m | 3.35 m | 5.22 m x 3.35 m |
| Main Level | Dining Room | 3.63 m | 3.35 m | 3.63 m x 3.35 m |
| Main Level | Kitchen | 4.42 m | 3.02 m | 4.42 m x 3.02 m |
Majid Mirzohari
Salesperson
C200-1550 Sixteenth Ave Bldg C South
Richmond Hill, Ontario L4B 3K9

