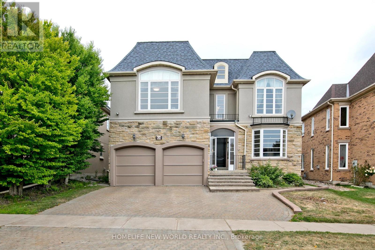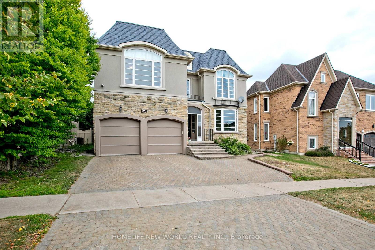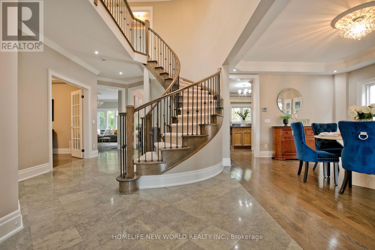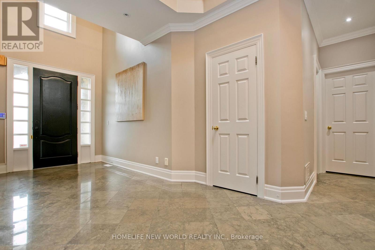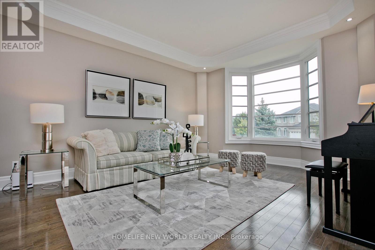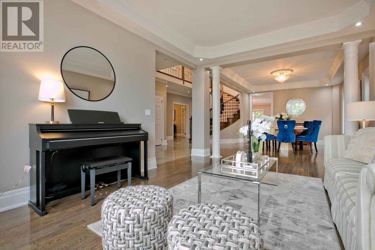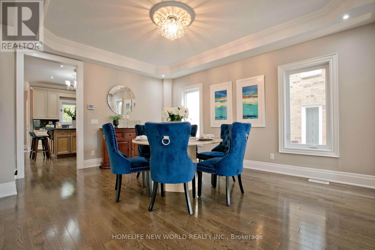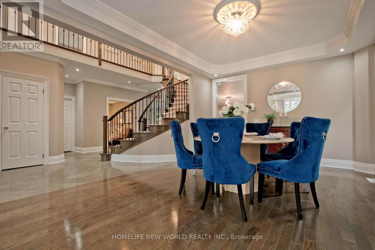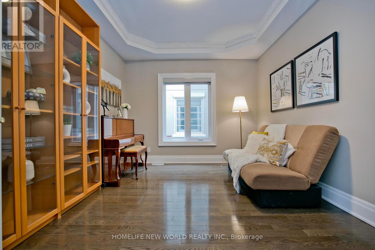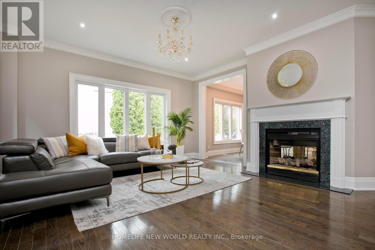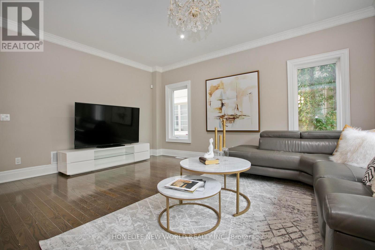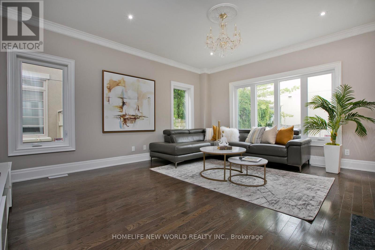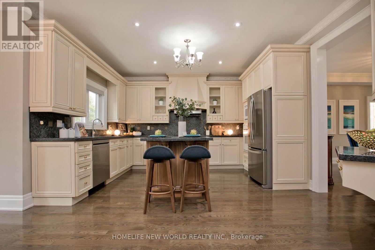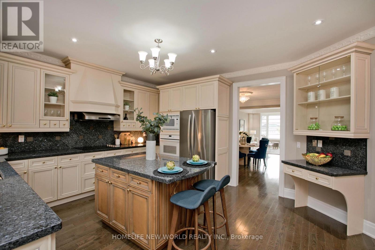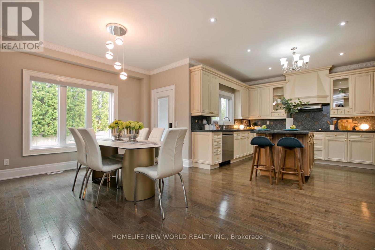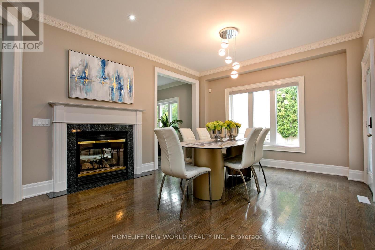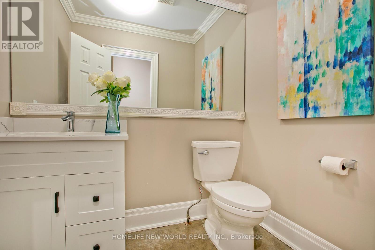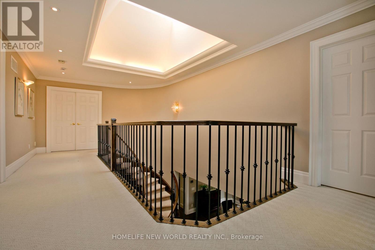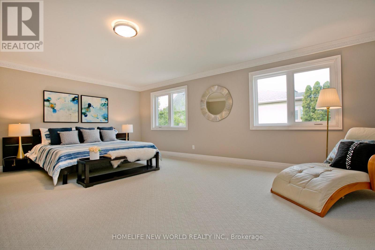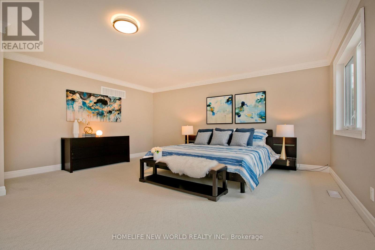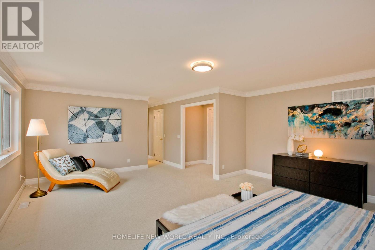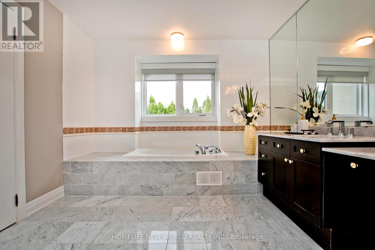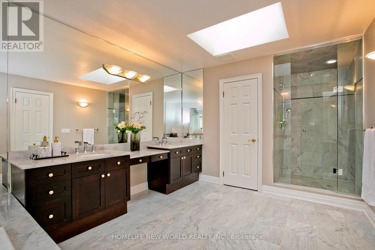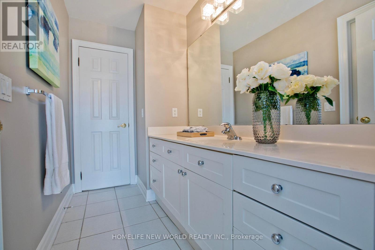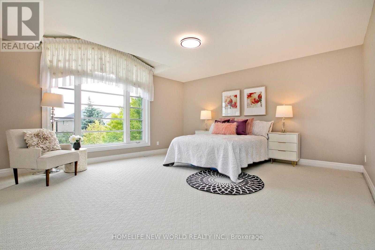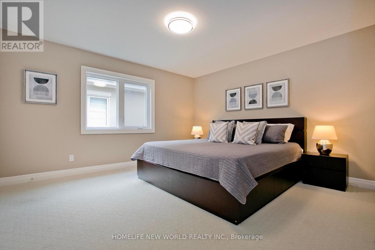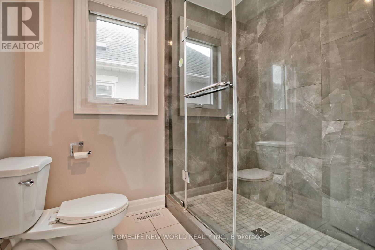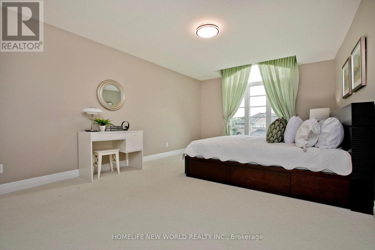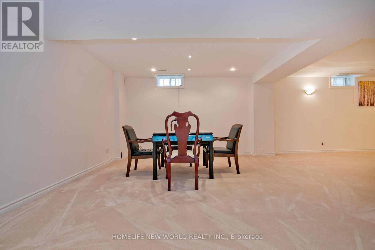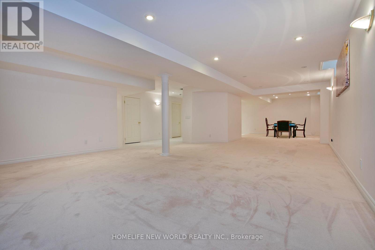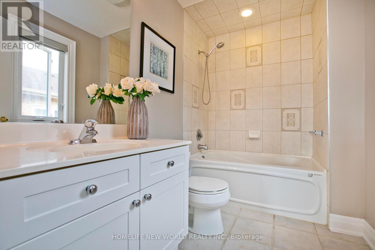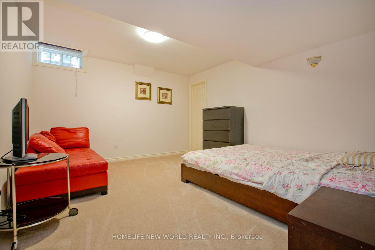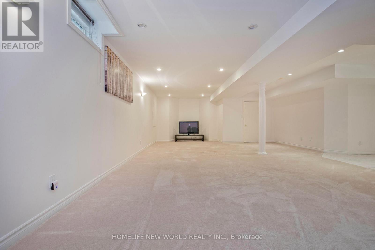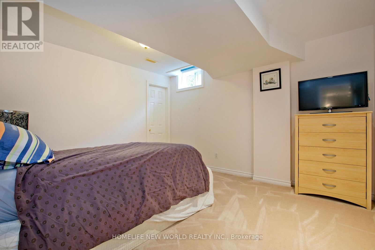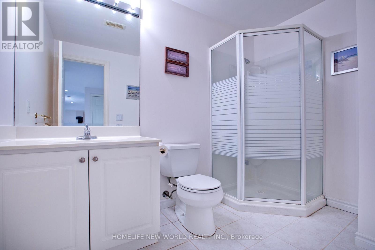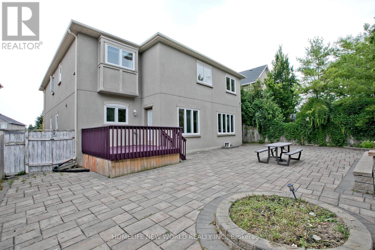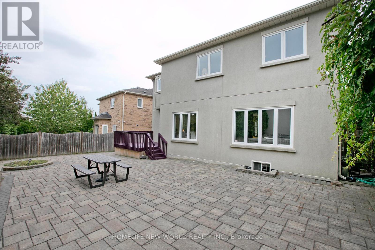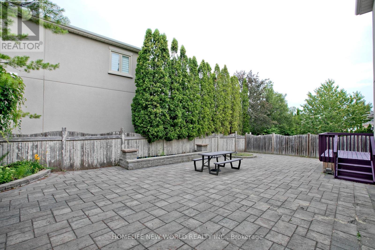64 Clarendon Drive Richmond Hill, Ontario L4B 4P8
$2,580,000
Luxury Model Home Built By 'Cachet Estate Homes' Means Premium Finishes Just Updated With Newly Renovated Windows, A/C, Furnace, and Roof! Enter The Home And Be Greeted By A Grand Curved Staircase That Sets The Tone For Main Level Featuring 9 Feet Ceilings, Polished Tile, Hardwood Floors, Abundant Natural Light Through Large Windows And French Doors. The Main Floor Consists Of Multiple Rooms Fit For Living And Entertaining. The Living And Dining Room Share A Striking Fireplace While The Kitchen And Breakfast Walk Out To The Backyard. Upstairs, Multiple Large Skylights Maintain The Brightness Of The Home. The Oversized Master Bedroom Features An Opulent Spa-Like 5-Piece Bathroom With Skylight And Separated Toilet. The Basement Is Professionally Finished And Features 2 Bedrooms. Step Outside to a Private Backyard with a Large Paved Patio, Wooden Deck, And Tall, Mature Greenery. Dont Miss Your Chance To Own This Exceptional, Well-Maintained Home - Book Your Private Showing Today! (id:60365)
Open House
This property has open houses!
2:00 pm
Ends at:4:00 pm
2:00 pm
Ends at:4:00 pm
Property Details
| MLS® Number | N12334868 |
| Property Type | Single Family |
| Community Name | Bayview Hill |
| Features | Irregular Lot Size |
| ParkingSpaceTotal | 5 |
Building
| BathroomTotal | 5 |
| BedroomsAboveGround | 4 |
| BedroomsBelowGround | 2 |
| BedroomsTotal | 6 |
| Appliances | Alarm System, Dishwasher, Dryer, Garage Door Opener, Microwave, Oven, Stove, Washer, Refrigerator |
| BasementDevelopment | Finished |
| BasementType | N/a (finished) |
| ConstructionStyleAttachment | Detached |
| CoolingType | Central Air Conditioning |
| ExteriorFinish | Stone, Stucco |
| FireplacePresent | Yes |
| FlooringType | Carpeted, Hardwood |
| FoundationType | Concrete |
| HalfBathTotal | 1 |
| HeatingFuel | Natural Gas |
| HeatingType | Forced Air |
| StoriesTotal | 2 |
| SizeInterior | 3500 - 5000 Sqft |
| Type | House |
| UtilityWater | Municipal Water |
Parking
| Attached Garage | |
| Garage |
Land
| Acreage | No |
| Sewer | Sanitary Sewer |
| SizeDepth | 110 Ft ,4 In |
| SizeFrontage | 49 Ft |
| SizeIrregular | 49 X 110.4 Ft ; As Per Survey |
| SizeTotalText | 49 X 110.4 Ft ; As Per Survey |
Rooms
| Level | Type | Length | Width | Dimensions |
|---|---|---|---|---|
| Second Level | Bedroom 4 | 5.68 m | 3.71 m | 5.68 m x 3.71 m |
| Second Level | Primary Bedroom | 6.51 m | 5.18 m | 6.51 m x 5.18 m |
| Second Level | Bedroom 2 | 4.75 m | 4.63 m | 4.75 m x 4.63 m |
| Second Level | Bedroom 3 | 4.1 m | 3.78 m | 4.1 m x 3.78 m |
| Basement | Recreational, Games Room | 13.89 m | 4.95 m | 13.89 m x 4.95 m |
| Main Level | Living Room | 4.76 m | 3.65 m | 4.76 m x 3.65 m |
| Main Level | Dining Room | 5.03 m | 3.86 m | 5.03 m x 3.86 m |
| Main Level | Family Room | 5.18 m | 4.52 m | 5.18 m x 4.52 m |
| Main Level | Kitchen | 4.77 m | 3.12 m | 4.77 m x 3.12 m |
| Main Level | Eating Area | 4.77 m | 3.88 m | 4.77 m x 3.88 m |
| Main Level | Library | 3.91 m | 3.21 m | 3.91 m x 3.21 m |
Susanna Zhang
Salesperson
201 Consumers Rd., Ste. 205
Toronto, Ontario M2J 4G8
Michelle Chen
Salesperson
201 Consumers Rd., Ste. 205
Toronto, Ontario M2J 4G8

