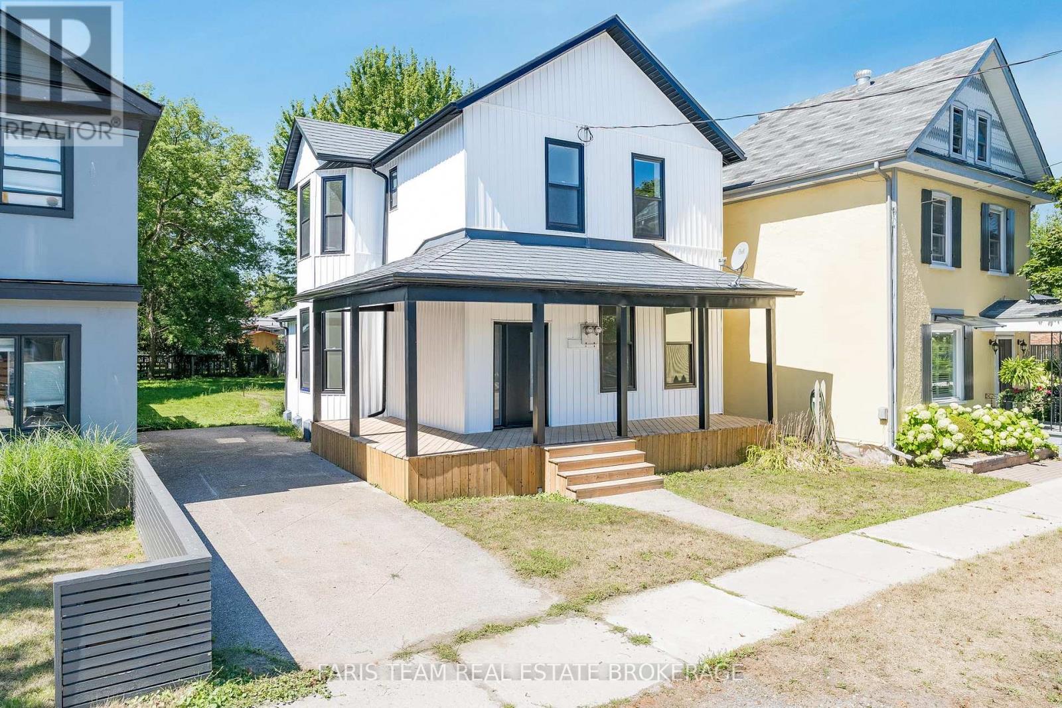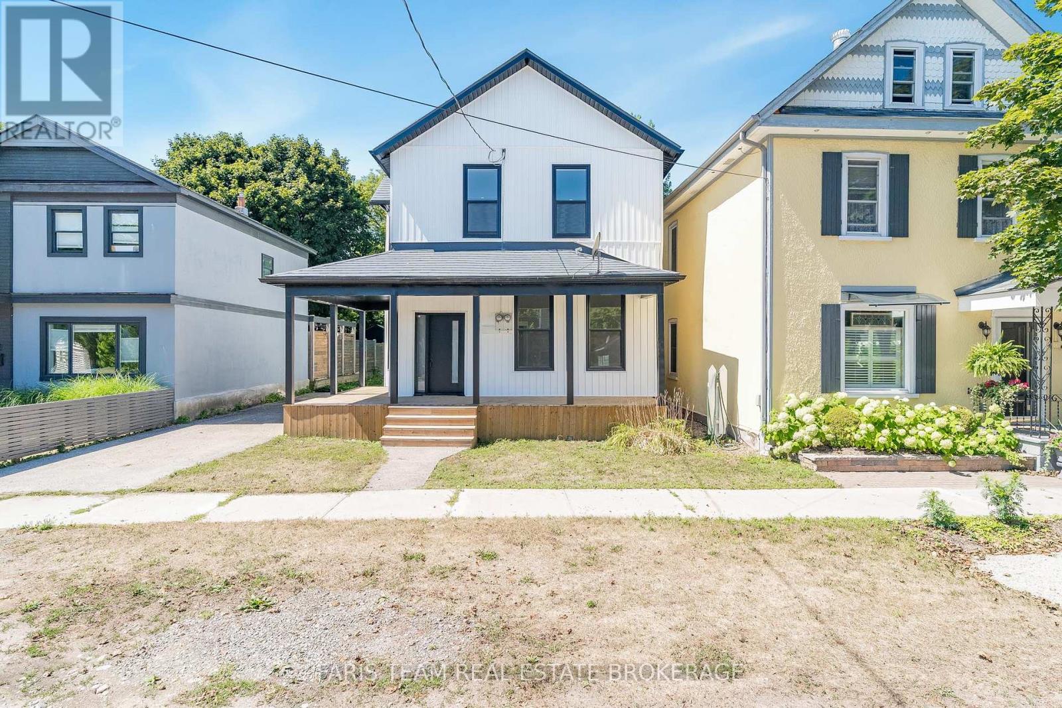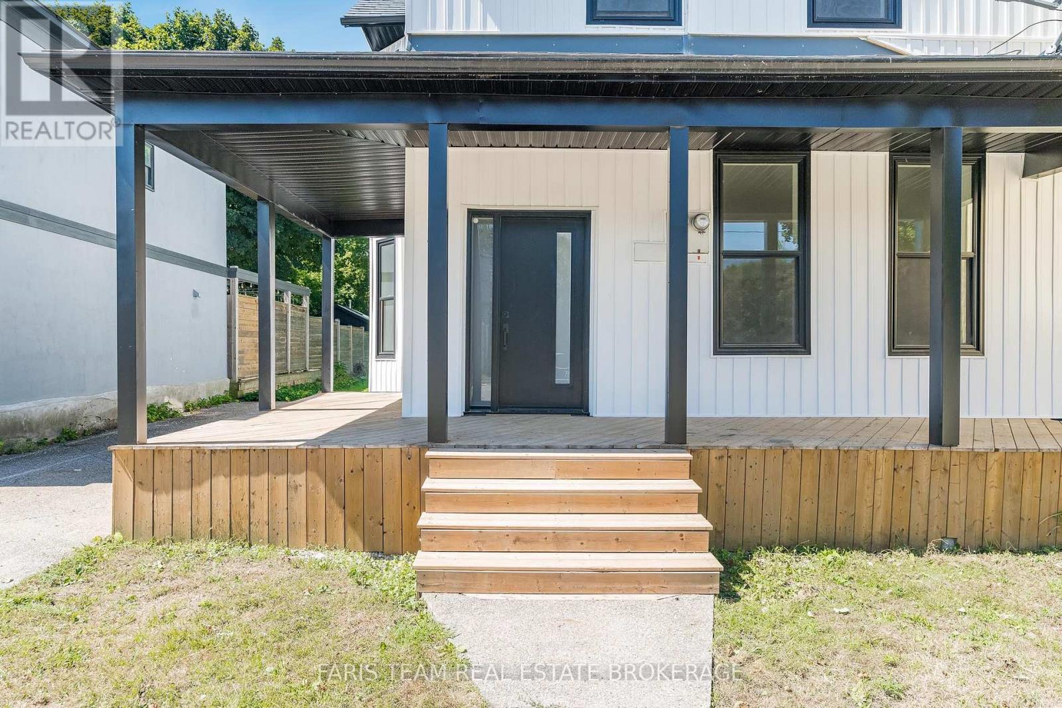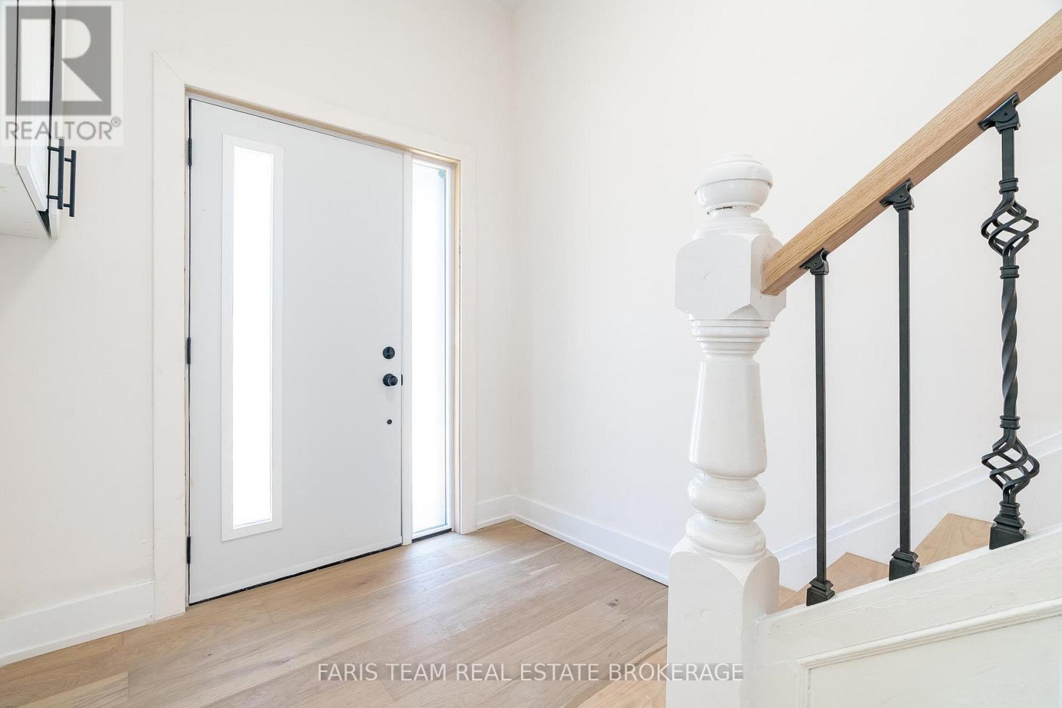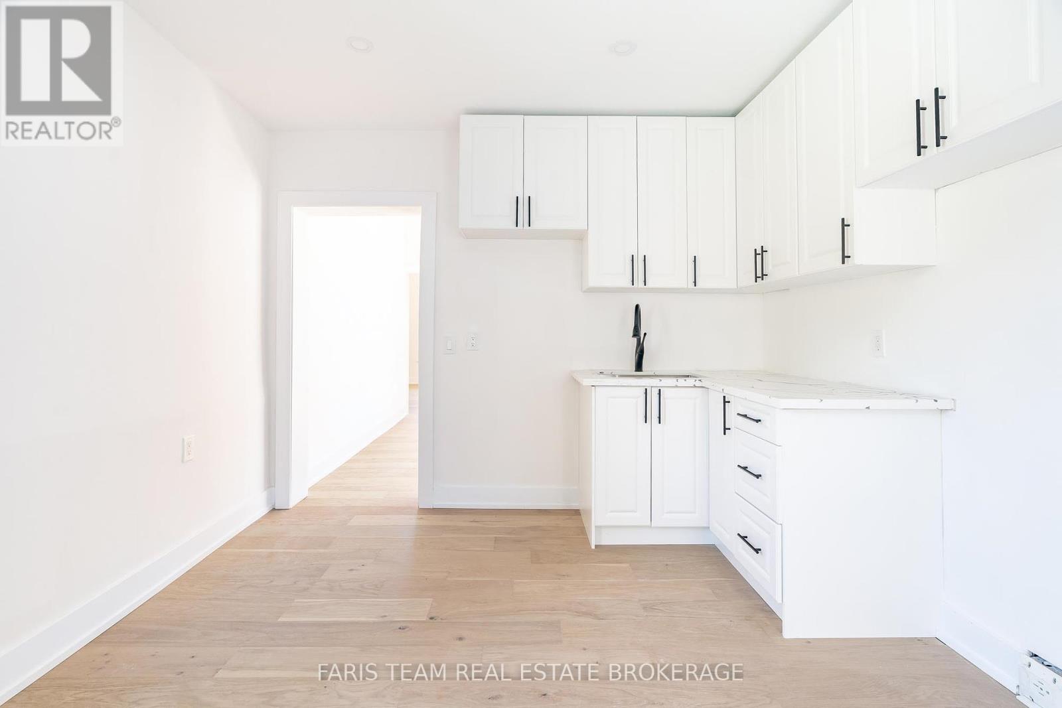64 Birch Street Collingwood, Ontario L9Y 2V1
$749,000
Top 5 Reasons You Will Love This Home: 1) Discover this beautifully updated four bedroom century home, perfectly situated on one of Collingwood's charming treed streets 2) Step inside to soaring ceilings and an inviting, airy atmosphere, enhanced by engineered hardwood floors, fresh neutral paint, sleek modern doors with bold black hardware, and recessed lighting throughout 3) The brand-new kitchen showcases stylish cabinetry, while the bathrooms impress with walk-in showers wrapped in stunning oversized porcelain tiles from floor to ceiling 4) Outside, enjoy a spacious backyard with partial fencing, a refinished wraparound deck, new white vinyl siding, and a striking black front door framed by updated black windows and fascia for a sleek, contemporary edge 5) Relish the tranquility of beautiful Birch Street while being just a short stroll from Collingwood's historic downtown shops and entertainment, and only minutes away from the breathtaking sunsets over Georgian Bay. 1,553 above grade sq.ft. *Please note some images have been virtually staged to show the potential of the home. (id:60365)
Property Details
| MLS® Number | S12360906 |
| Property Type | Multi-family |
| Community Name | Collingwood |
| AmenitiesNearBy | Beach, Golf Nearby, Hospital, Ski Area |
| EquipmentType | Water Heater |
| ParkingSpaceTotal | 2 |
| RentalEquipmentType | Water Heater |
| Structure | Deck |
Building
| BathroomTotal | 2 |
| BedroomsAboveGround | 4 |
| BedroomsTotal | 4 |
| Age | 100+ Years |
| BasementDevelopment | Unfinished |
| BasementType | Crawl Space (unfinished) |
| ExteriorFinish | Vinyl Siding |
| FlooringType | Hardwood |
| FoundationType | Stone |
| HeatingFuel | Natural Gas |
| HeatingType | Other |
| StoriesTotal | 2 |
| SizeInterior | 1500 - 2000 Sqft |
| Type | Duplex |
| UtilityWater | Municipal Water |
Parking
| No Garage |
Land
| AccessType | Year-round Access |
| Acreage | No |
| FenceType | Partially Fenced |
| LandAmenities | Beach, Golf Nearby, Hospital, Ski Area |
| Sewer | Sanitary Sewer |
| SizeDepth | 165 Ft |
| SizeFrontage | 40 Ft |
| SizeIrregular | 40 X 165 Ft |
| SizeTotalText | 40 X 165 Ft|under 1/2 Acre |
| ZoningDescription | R2 |
Rooms
| Level | Type | Length | Width | Dimensions |
|---|---|---|---|---|
| Second Level | Primary Bedroom | 3.65 m | 3.26 m | 3.65 m x 3.26 m |
| Second Level | Bedroom | 4.51 m | 3.52 m | 4.51 m x 3.52 m |
| Second Level | Bedroom | 4.13 m | 3.23 m | 4.13 m x 3.23 m |
| Main Level | Kitchen | 3.72 m | 3.33 m | 3.72 m x 3.33 m |
| Main Level | Dining Room | 4.77 m | 3.53 m | 4.77 m x 3.53 m |
| Main Level | Living Room | 4.27 m | 4.13 m | 4.27 m x 4.13 m |
| Main Level | Bedroom | 3.54 m | 2.85 m | 3.54 m x 2.85 m |
https://www.realtor.ca/real-estate/28769655/64-birch-street-collingwood-collingwood
Mark Faris
Broker
443 Bayview Drive
Barrie, Ontario L4N 8Y2
Alex Moncayo Fex
Salesperson
25 Huron St
Collingwood, Ontario L9Y 1C3

