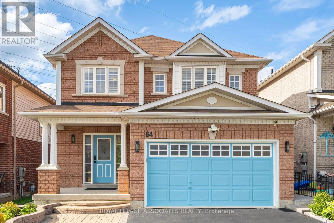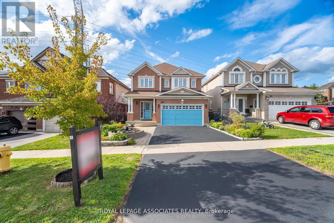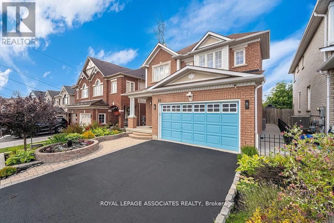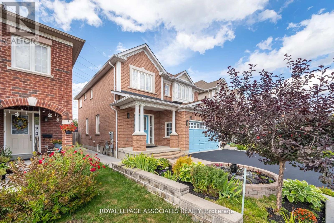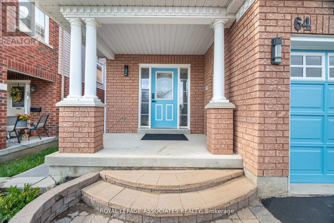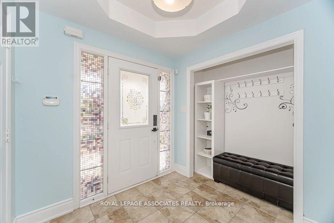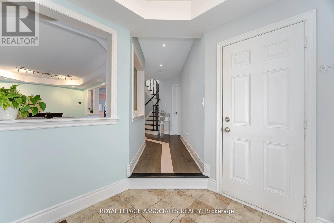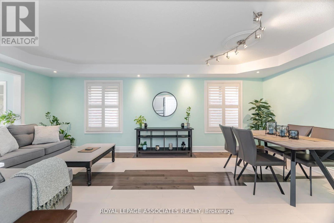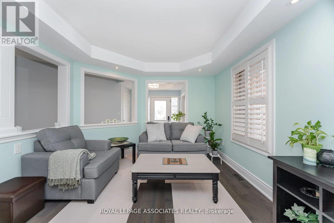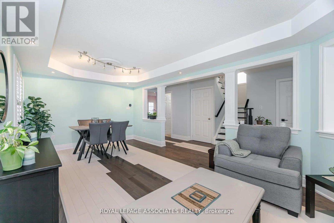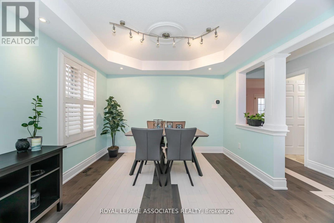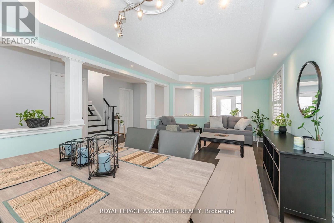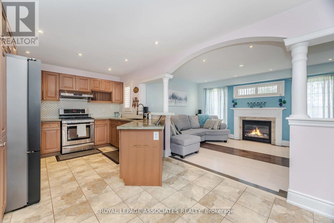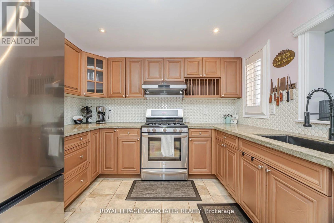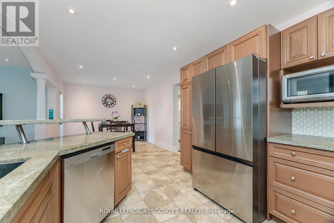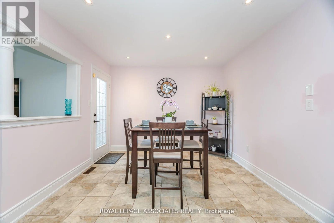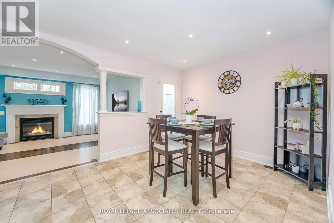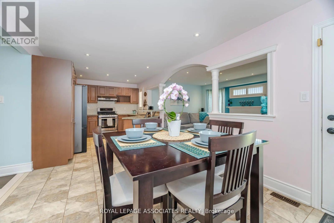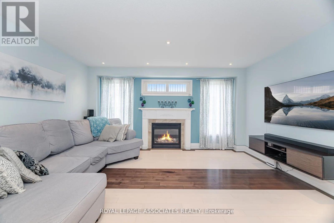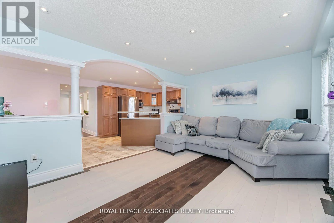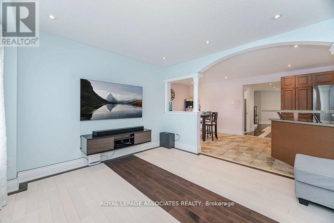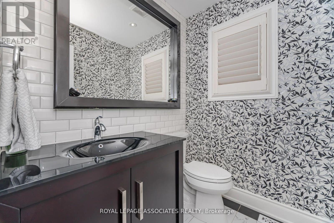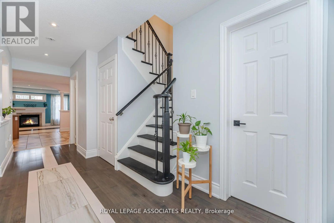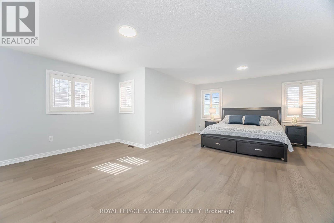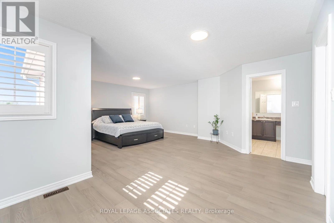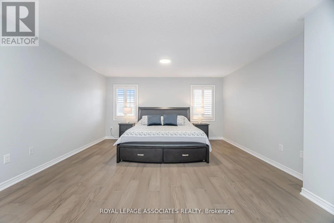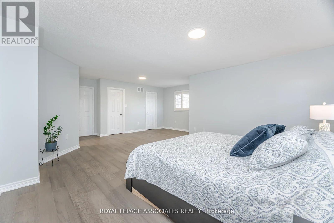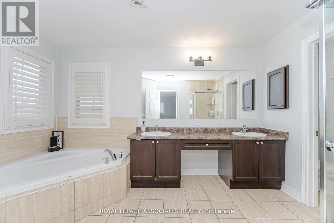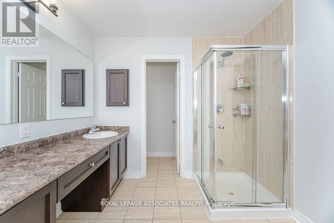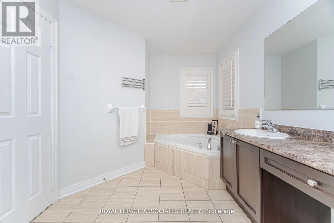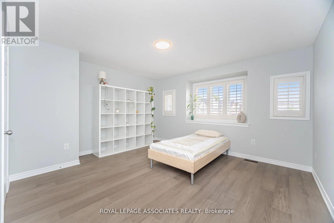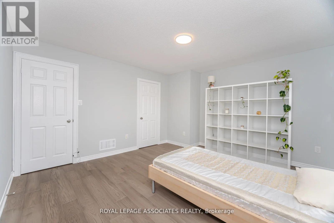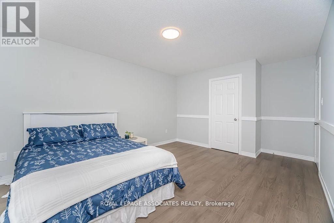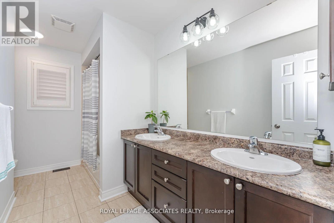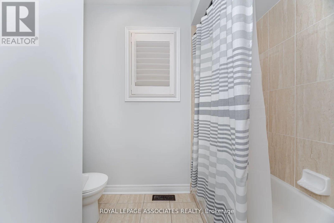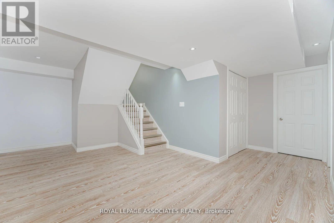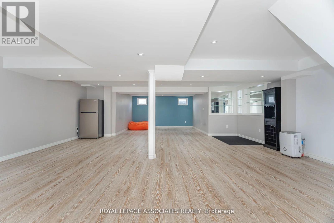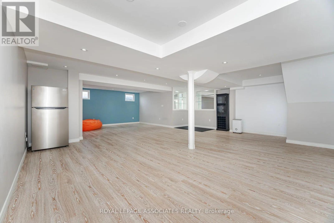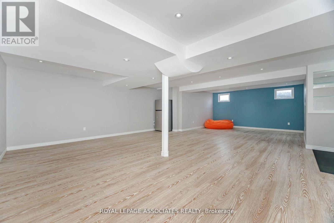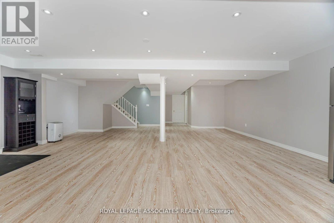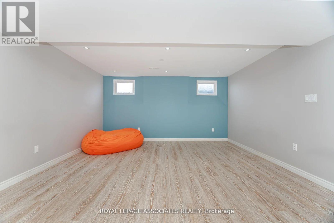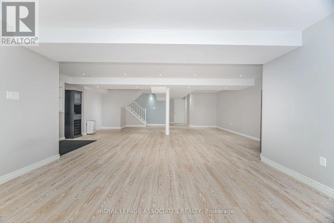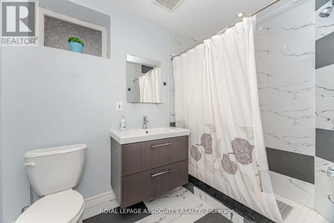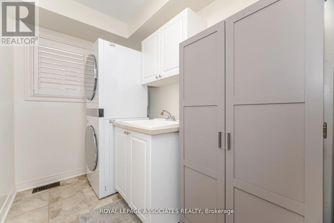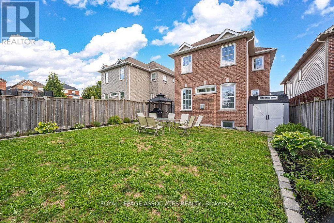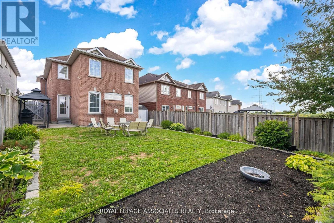64 Atherton Avenue N Ajax, Ontario L1T 0L3
$1,059,000
Must see! Modern, move-in ready all brick John Boddy home on rare 36x134 deep lot w/ south facing, fully landscaped front/backyard, unique water feature + shed. Upgrades: New Furnace (2025), Samsung Bespoke Fridge (2024), LG WashTower (2024), Vesta vent hood (2025), water tank (2023-rental), 2nd-floor flooring (2025), pot lights on first floor & basement, Smart Home wiring, motion-sensor switched, Eufy cameras. Finishes basement w/ bedroom/office + bath, potential sep entrance for rental income. Walk to schools, parks; mins to Costco & highways. (id:60365)
Property Details
| MLS® Number | E12566382 |
| Property Type | Single Family |
| Community Name | Northwest Ajax |
| EquipmentType | Water Heater |
| Features | Carpet Free |
| ParkingSpaceTotal | 4 |
| RentalEquipmentType | Water Heater |
| Structure | Patio(s) |
Building
| BathroomTotal | 4 |
| BedroomsAboveGround | 3 |
| BedroomsBelowGround | 1 |
| BedroomsTotal | 4 |
| Age | 6 To 15 Years |
| Amenities | Fireplace(s) |
| BasementDevelopment | Finished |
| BasementType | N/a (finished) |
| ConstructionStyleAttachment | Detached |
| CoolingType | Central Air Conditioning |
| ExteriorFinish | Brick |
| FireProtection | Security System |
| FireplacePresent | Yes |
| FlooringType | Hardwood, Tile, Laminate |
| FoundationType | Concrete, Brick |
| HalfBathTotal | 1 |
| HeatingFuel | Natural Gas |
| HeatingType | Forced Air |
| StoriesTotal | 2 |
| SizeInterior | 2000 - 2500 Sqft |
| Type | House |
| UtilityWater | Municipal Water |
Parking
| Attached Garage | |
| Garage |
Land
| Acreage | No |
| Sewer | Sanitary Sewer |
| SizeDepth | 134 Ft |
| SizeFrontage | 36 Ft |
| SizeIrregular | 36 X 134 Ft |
| SizeTotalText | 36 X 134 Ft |
Rooms
| Level | Type | Length | Width | Dimensions |
|---|---|---|---|---|
| Second Level | Primary Bedroom | 4.66 m | 6.52 m | 4.66 m x 6.52 m |
| Second Level | Bedroom 2 | 4.36 m | 3.96 m | 4.36 m x 3.96 m |
| Second Level | Bedroom 3 | 3.6 m | 4.6 m | 3.6 m x 4.6 m |
| Basement | Recreational, Games Room | Measurements not available | ||
| Basement | Bedroom 4 | Measurements not available | ||
| Basement | Bathroom | Measurements not available | ||
| Main Level | Living Room | 3.52 m | 6.13 m | 3.52 m x 6.13 m |
| Main Level | Dining Room | 3.96 m | 3.23 m | 3.96 m x 3.23 m |
| Main Level | Kitchen | 3.44 m | 3.23 m | 3.44 m x 3.23 m |
| Main Level | Family Room | 4.66 m | 3.44 m | 4.66 m x 3.44 m |
Utilities
| Cable | Installed |
| Electricity | Installed |
| Sewer | Installed |
https://www.realtor.ca/real-estate/29126292/64-atherton-avenue-n-ajax-northwest-ajax-northwest-ajax
Asok Santhiralingam
Broker
158 Main St North
Markham, Ontario L3P 1Y3
Nishan Sivagnanam
Salesperson
158 Main St North
Markham, Ontario L3P 1Y3

