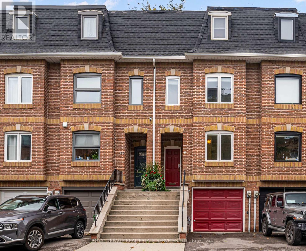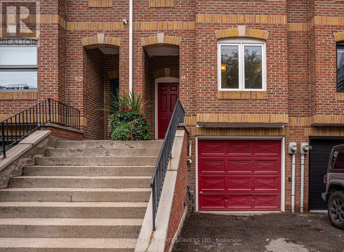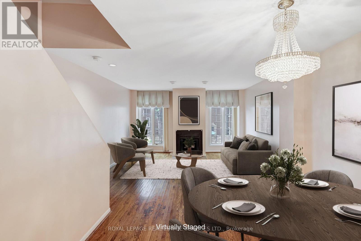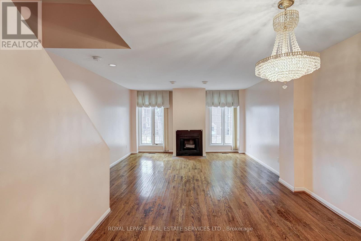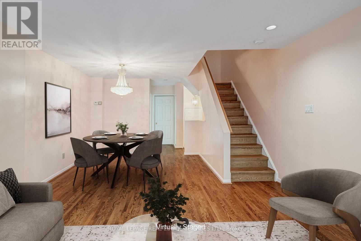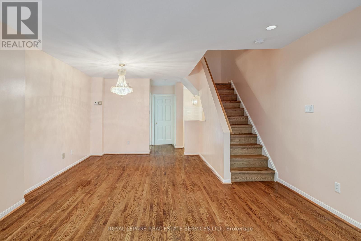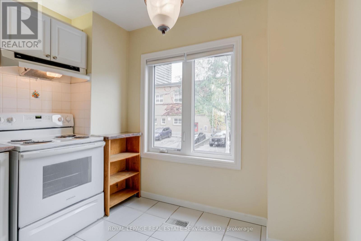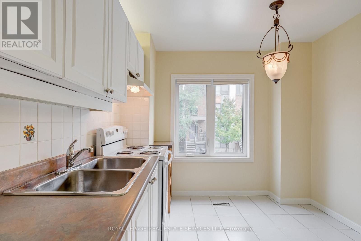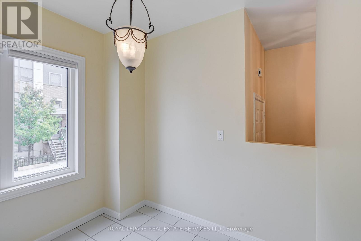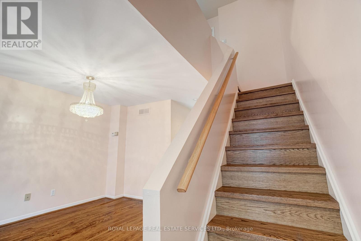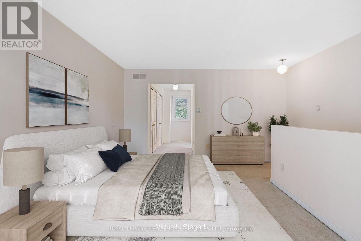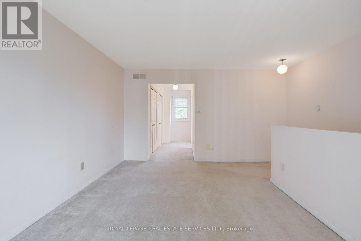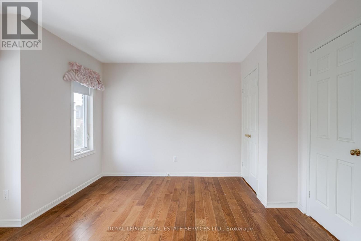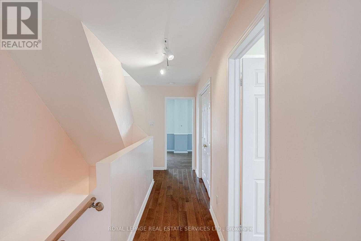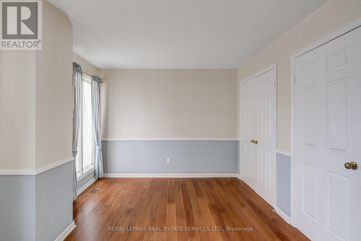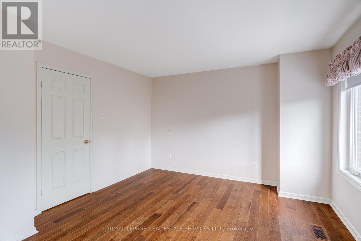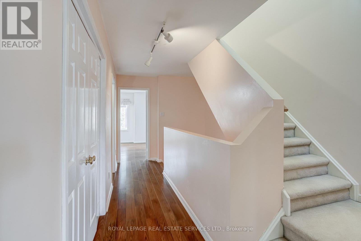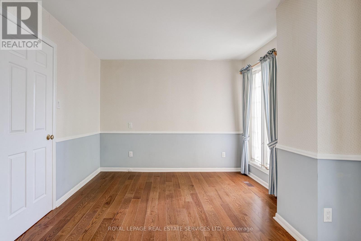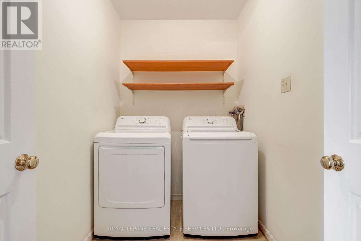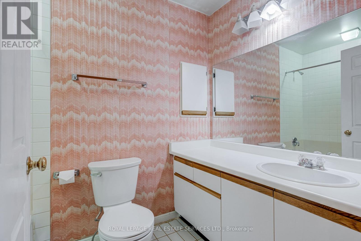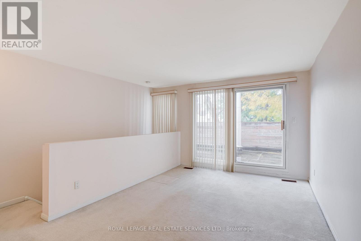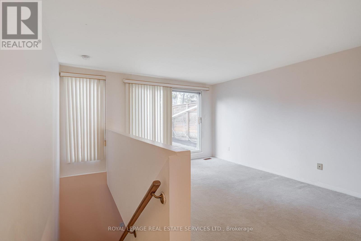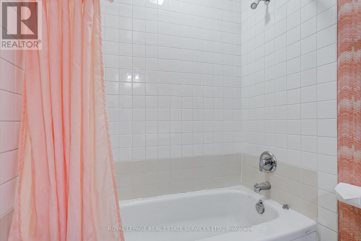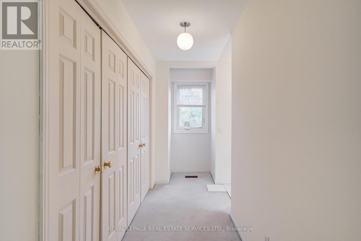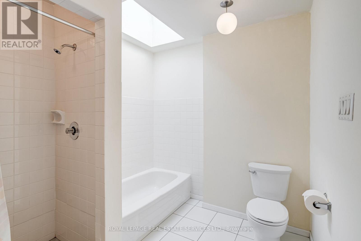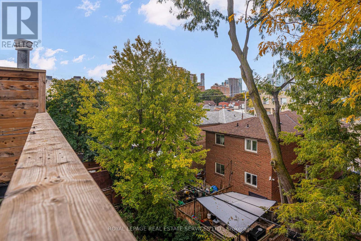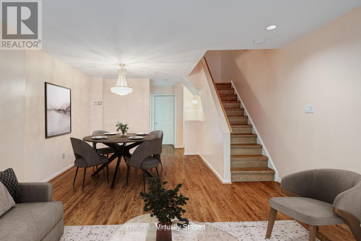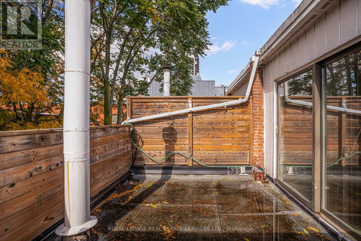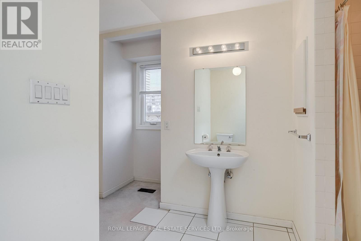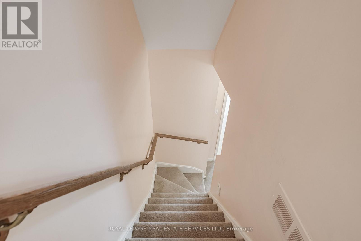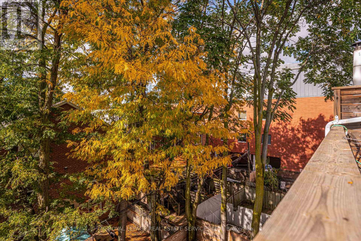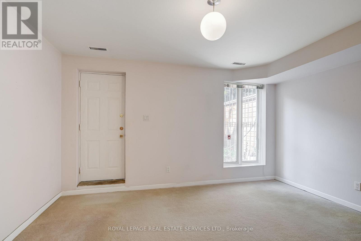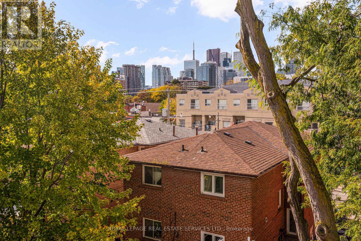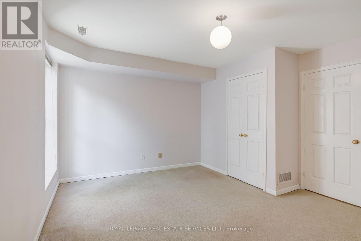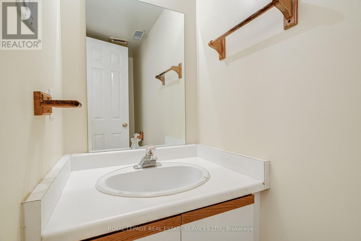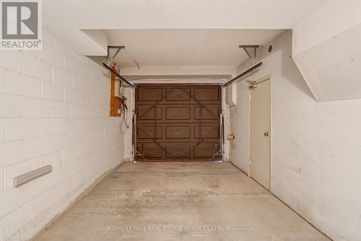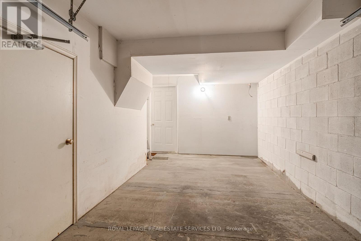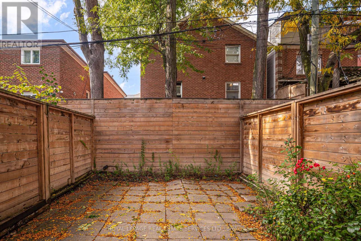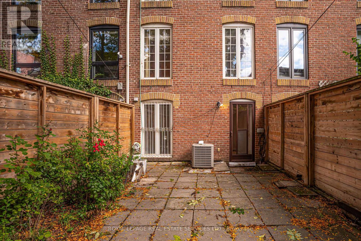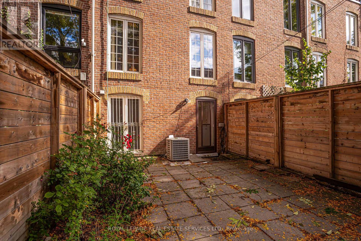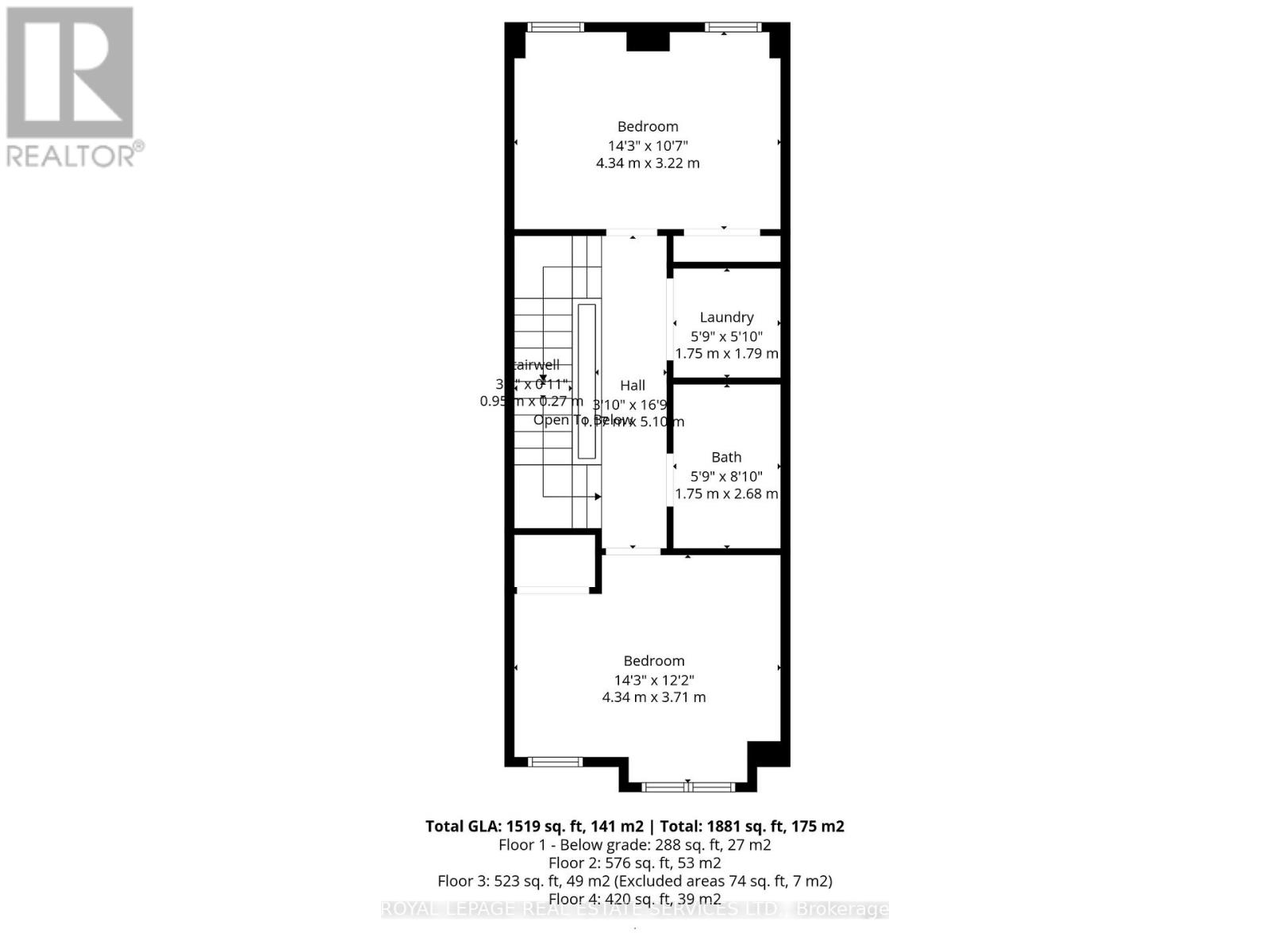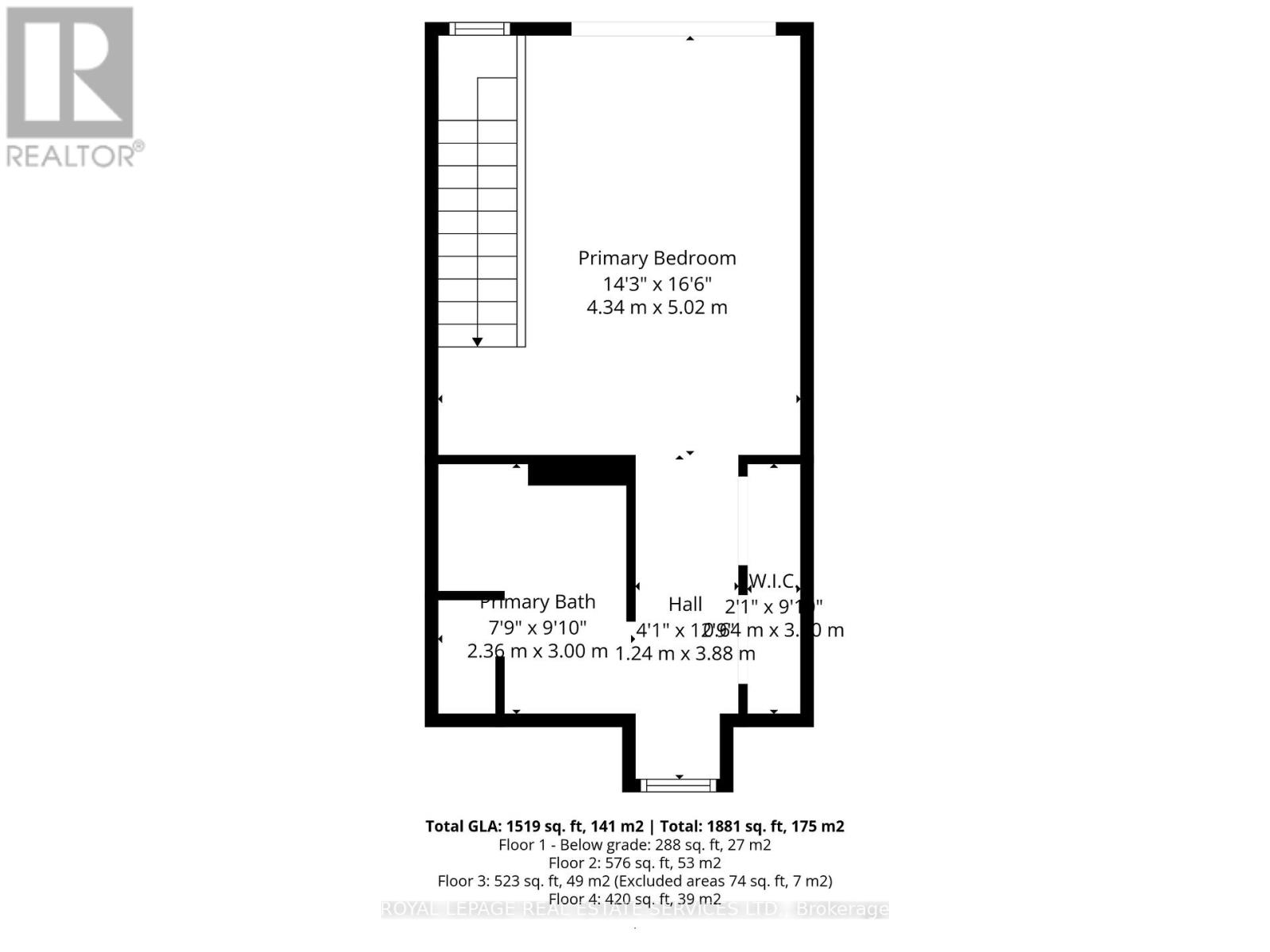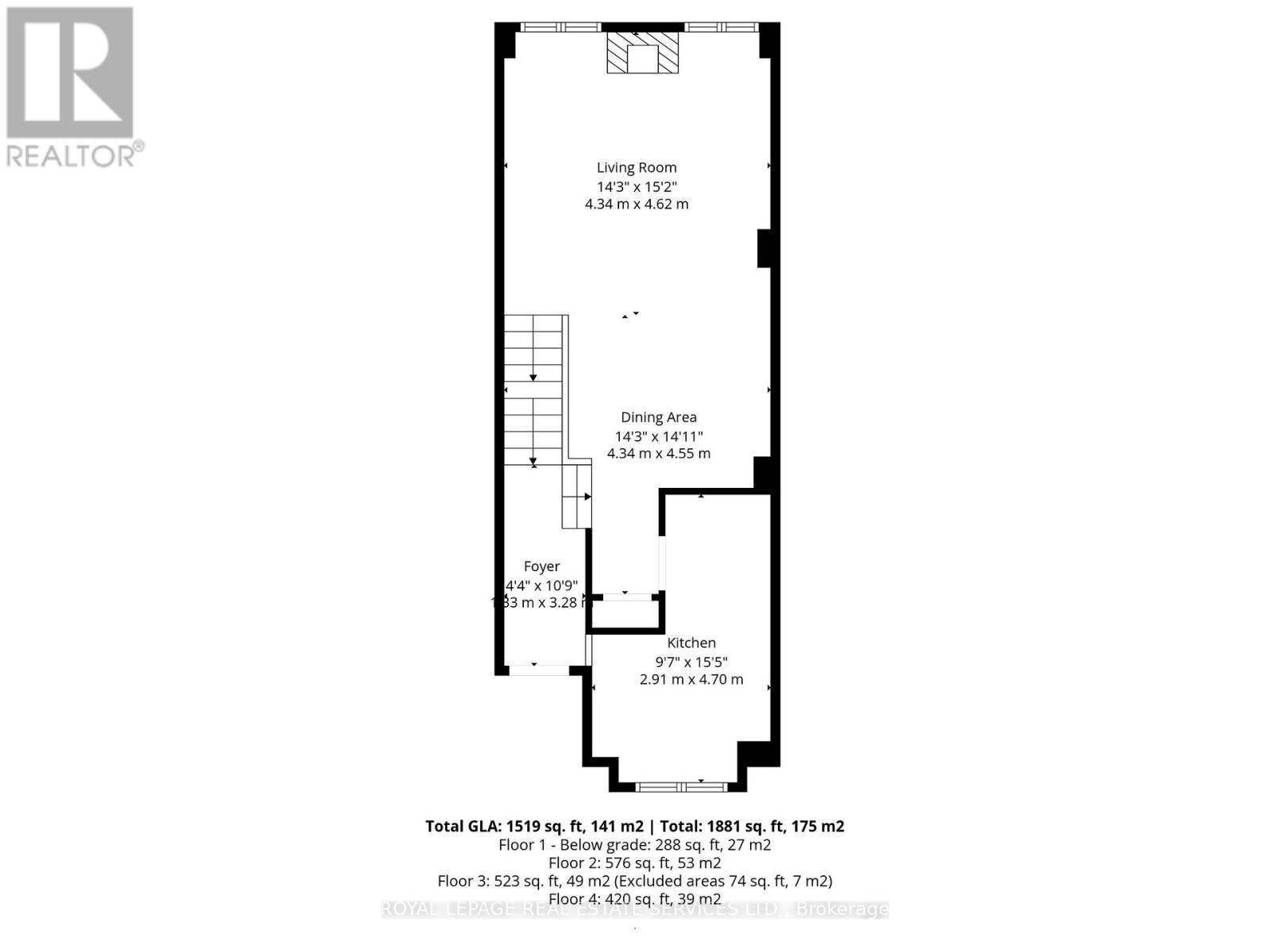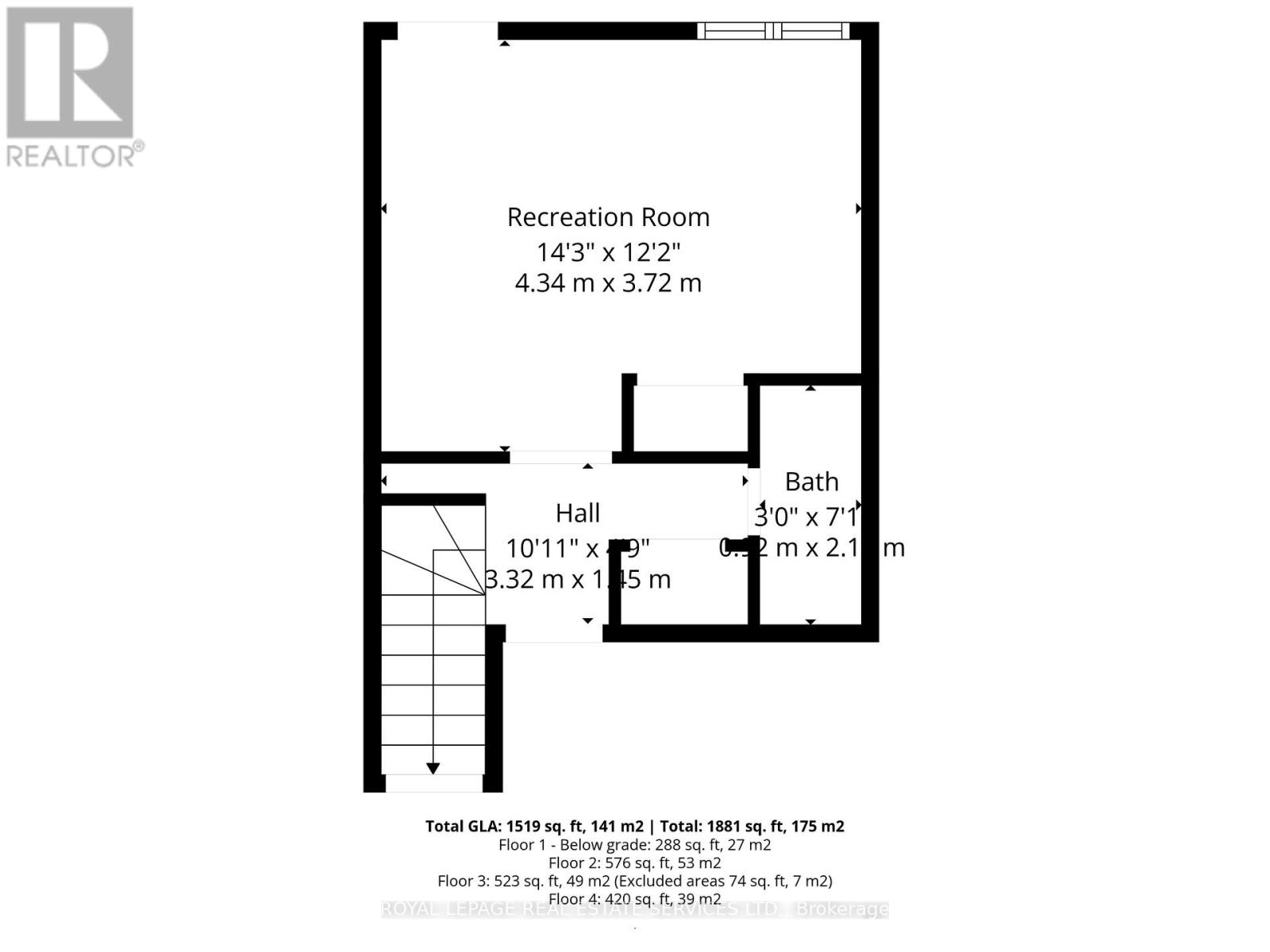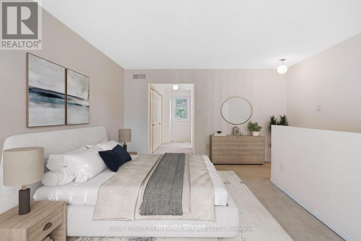64 Arnold Avenue Toronto, Ontario M5A 3B2
$999,000
Rarely Offered Freehold Townhome in East Downtown Location! This spacious 2.5-storey freehold townhome offers four levels of versatile living space on a quiet street. With 3 large bedrooms (2 on the second floor and a private primary retreat on the third), this home is perfect for families or professionals looking for room to grow. Enjoy the convenience of a second-floor laundry room. The bright and airy primary suite featuring a walk-out to a tree-top deck, generous closet space, and a 4-piece ensuite with a separate shower and skylight .The finished lower level includes a 2-piece bath, a cozy recreation room with a walk-out to a private backyard, plus direct access to the garage. There is parking for 2 cars (garage + driveway). Lots of extra storage space in the garage complete the package.Steps to TTC, schools, shopping, and just minutes to the DVP and Gardiner - this is urban living at its best! Open House Sat Oct 25th and Sun Oct 26 2-4 (id:60365)
Open House
This property has open houses!
2:00 pm
Ends at:4:00 pm
2:00 pm
Ends at:4:00 pm
Property Details
| MLS® Number | C12474839 |
| Property Type | Single Family |
| Community Name | Regent Park |
| AmenitiesNearBy | Public Transit, Place Of Worship |
| CommunityFeatures | Community Centre |
| EquipmentType | Water Heater |
| ParkingSpaceTotal | 2 |
| RentalEquipmentType | Water Heater |
Building
| BathroomTotal | 3 |
| BedroomsAboveGround | 3 |
| BedroomsTotal | 3 |
| Age | 31 To 50 Years |
| Amenities | Fireplace(s) |
| Appliances | Dishwasher, Dryer, Hood Fan, Stove, Washer, Window Coverings, Refrigerator |
| BasementDevelopment | Finished |
| BasementFeatures | Walk Out |
| BasementType | N/a (finished) |
| ConstructionStyleAttachment | Attached |
| CoolingType | Central Air Conditioning |
| ExteriorFinish | Brick |
| FlooringType | Ceramic, Hardwood, Carpeted |
| FoundationType | Unknown |
| HalfBathTotal | 1 |
| HeatingFuel | Natural Gas |
| HeatingType | Forced Air |
| StoriesTotal | 3 |
| SizeInterior | 1500 - 2000 Sqft |
| Type | Row / Townhouse |
| UtilityWater | Municipal Water |
Parking
| Garage |
Land
| Acreage | No |
| LandAmenities | Public Transit, Place Of Worship |
| Sewer | Sanitary Sewer |
| SizeDepth | 81 Ft ,1 In |
| SizeFrontage | 15 Ft ,4 In |
| SizeIrregular | 15.4 X 81.1 Ft |
| SizeTotalText | 15.4 X 81.1 Ft |
Rooms
| Level | Type | Length | Width | Dimensions |
|---|---|---|---|---|
| Second Level | Bedroom | 4.34 m | 3.71 m | 4.34 m x 3.71 m |
| Second Level | Bedroom | 4.34 m | 3.22 m | 4.34 m x 3.22 m |
| Second Level | Laundry Room | 1.75 m | 1.79 m | 1.75 m x 1.79 m |
| Third Level | Primary Bedroom | 4.34 m | 5.02 m | 4.34 m x 5.02 m |
| Basement | Recreational, Games Room | 4.34 m | 3.72 m | 4.34 m x 3.72 m |
| Main Level | Foyer | 1.33 m | 3.28 m | 1.33 m x 3.28 m |
| Main Level | Kitchen | 4.7 m | 2.91 m | 4.7 m x 2.91 m |
| Main Level | Living Room | 4.34 m | 4.62 m | 4.34 m x 4.62 m |
| Main Level | Dining Room | 4.34 m | 4.55 m | 4.34 m x 4.55 m |
https://www.realtor.ca/real-estate/29016391/64-arnold-avenue-toronto-regent-park-regent-park
Sharon Leigh Mcguigan
Broker
2320 Bloor Street West
Toronto, Ontario M6S 1P2

