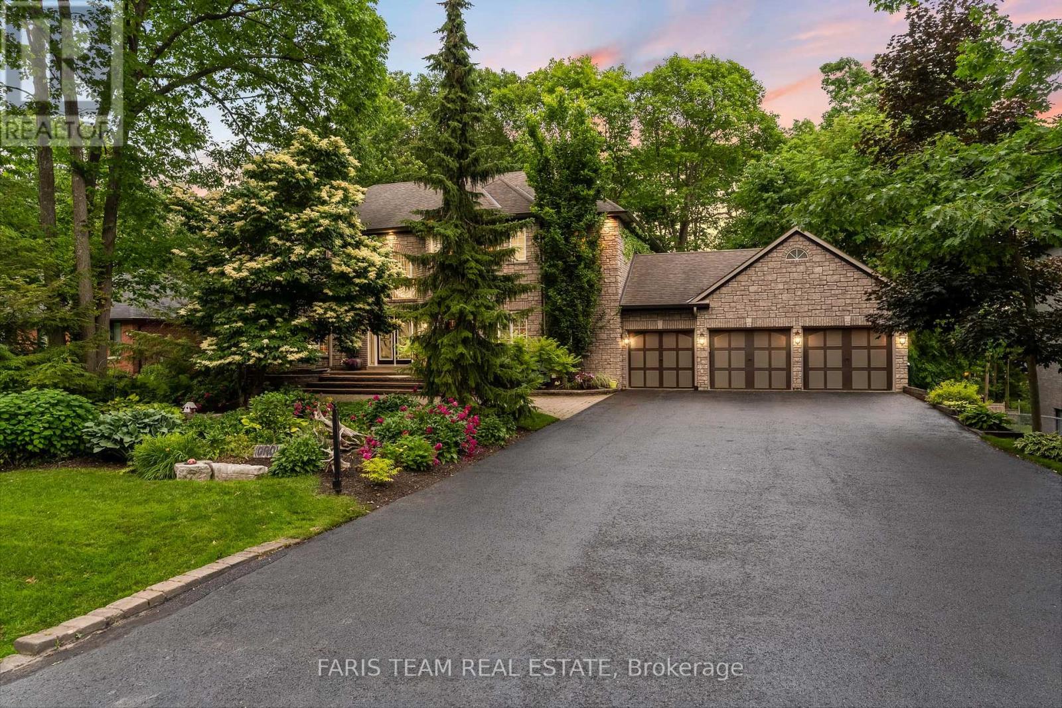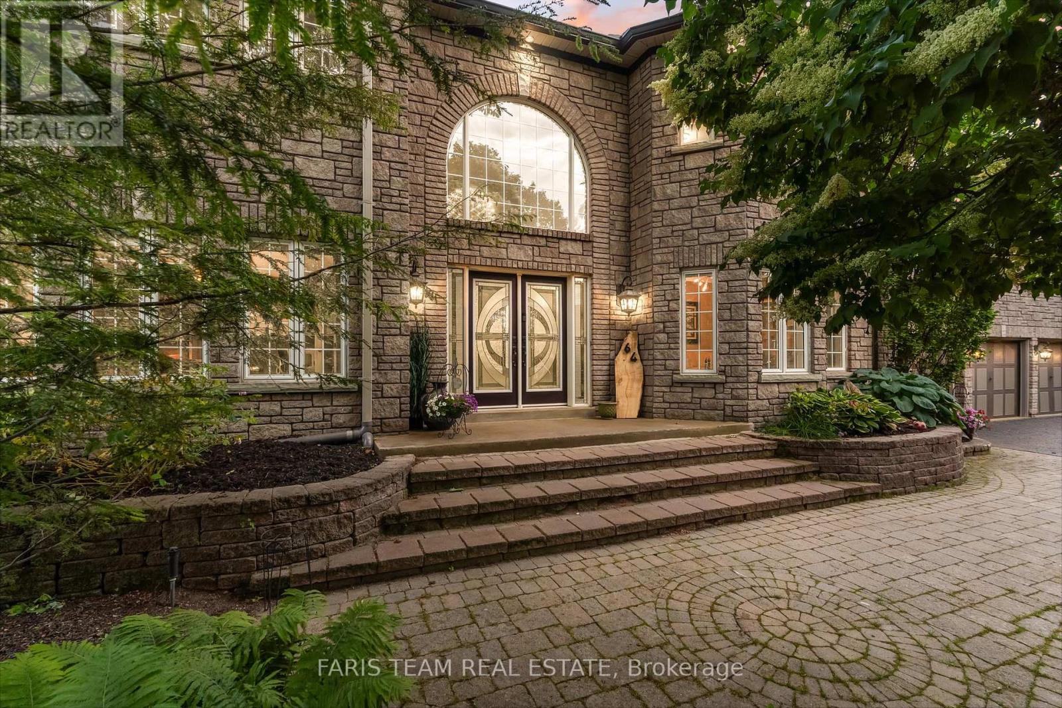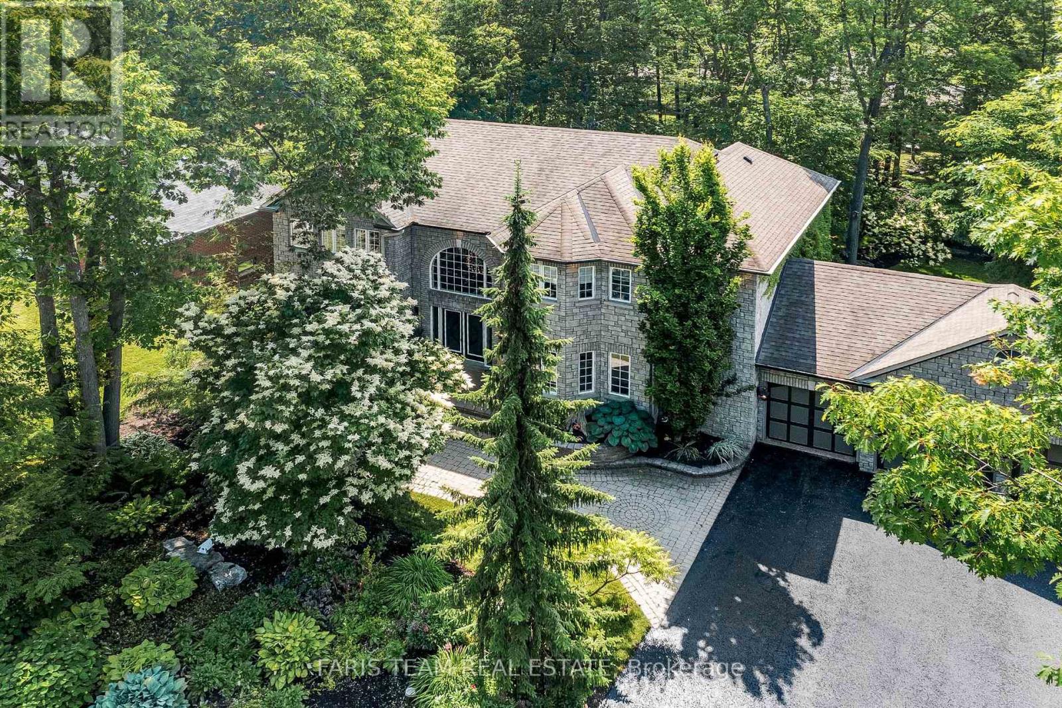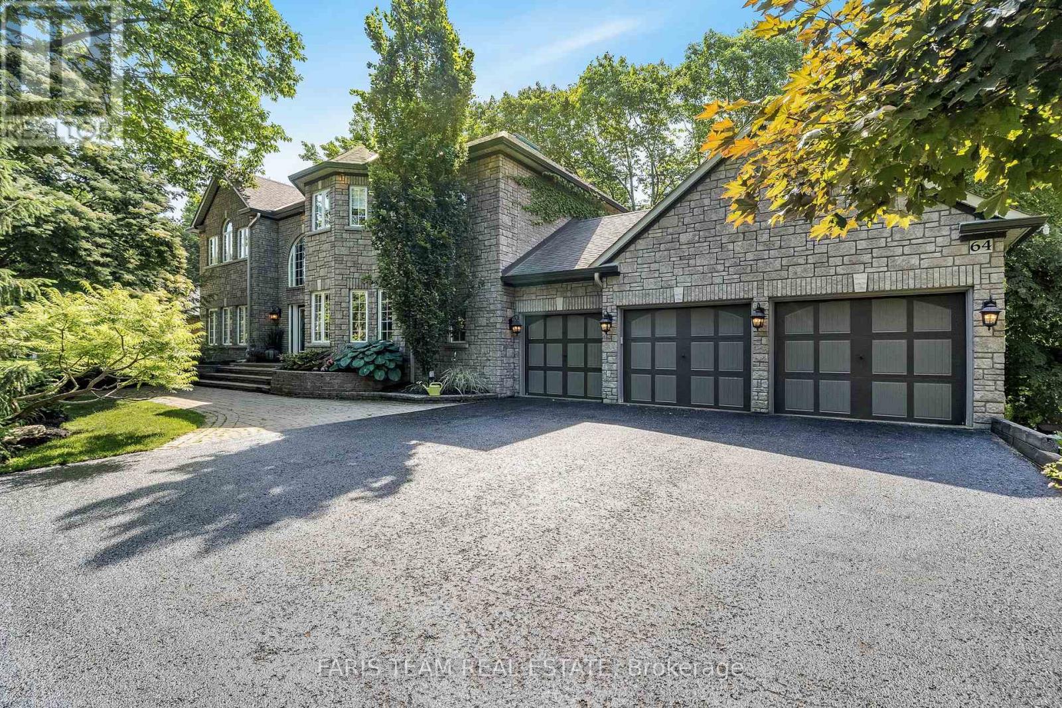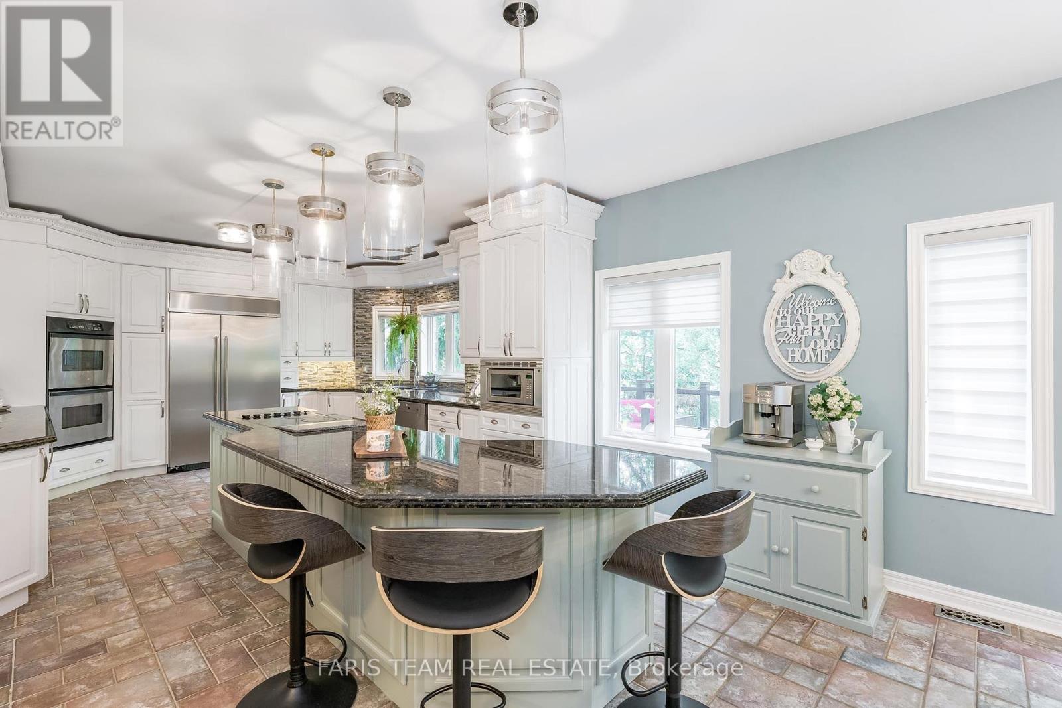64 Alana Drive Springwater, Ontario L9X 0S1
$1,650,000
Top 5 Reasons You Will Love This Home: 1) Welcome to this stunning and expansive 4+1 bedroom home in the heart of Midhurst, a sought-after community surrounded by ski hills, scenic trails, and all the amenities your family needs 2) Inside, you'll find a spacious eat-in kitchen that flows beautifully into both the living and family rooms, perfect for gatherings and everyday living, while the large windows fill the home with natural light and deliver serene views of the mature, professionally landscaped backyard 3) The primary suite is a true retreat, featuring a luxurious 5-piece ensuite, oversized walk-in closet with custom built-ins, and space to unwind in peace and privacy 4) The fully finished walkout basement adds an impressive 1,564 square feet of living space, complete with a wet bar, fridge, and walkout access; whether you're hosting a crowd or housing loved ones, this space flexes to fit your lifestyle beautifully 5) Outdoor features are just as impressive, a covered deck, a 500 square foot Dura deck off the kitchen with gas and electrical roughed-in, and a professionally finished garage with custom flooring, cabinetry, and heating, all set on a beautifully maintained lot with a park just steps away and school bus routes throughout the neighbourhood. 3,422 above grade sq.ft. plus a finished basement. Visit our website for more detailed information. (id:60365)
Property Details
| MLS® Number | S12246718 |
| Property Type | Single Family |
| Community Name | Centre Vespra |
| AmenitiesNearBy | Park, Ski Area |
| ParkingSpaceTotal | 14 |
| Structure | Deck |
Building
| BathroomTotal | 4 |
| BedroomsAboveGround | 4 |
| BedroomsBelowGround | 1 |
| BedroomsTotal | 5 |
| Age | 16 To 30 Years |
| Amenities | Fireplace(s) |
| Appliances | Hot Tub, Dryer, Microwave, Oven, Stove, Washer, Water Treatment, Wine Fridge, Refrigerator |
| BasementDevelopment | Finished |
| BasementFeatures | Walk Out |
| BasementType | Full (finished) |
| ConstructionStyleAttachment | Detached |
| CoolingType | Central Air Conditioning |
| ExteriorFinish | Brick |
| FireplacePresent | Yes |
| FireplaceTotal | 2 |
| FlooringType | Ceramic, Hardwood |
| FoundationType | Block |
| HalfBathTotal | 1 |
| HeatingFuel | Natural Gas |
| HeatingType | Forced Air |
| StoriesTotal | 2 |
| SizeInterior | 3000 - 3500 Sqft |
| Type | House |
| UtilityWater | Drilled Well |
Parking
| Attached Garage | |
| Garage |
Land
| Acreage | No |
| FenceType | Partially Fenced |
| LandAmenities | Park, Ski Area |
| Sewer | Septic System |
| SizeDepth | 200 Ft |
| SizeFrontage | 105 Ft |
| SizeIrregular | 105 X 200 Ft |
| SizeTotalText | 105 X 200 Ft|1/2 - 1.99 Acres |
| ZoningDescription | Rg |
Rooms
| Level | Type | Length | Width | Dimensions |
|---|---|---|---|---|
| Second Level | Primary Bedroom | 7.23 m | 4.48 m | 7.23 m x 4.48 m |
| Second Level | Bedroom | 5.15 m | 4.5 m | 5.15 m x 4.5 m |
| Second Level | Bedroom | 4.94 m | 4.55 m | 4.94 m x 4.55 m |
| Second Level | Bedroom | 4.5 m | 3.97 m | 4.5 m x 3.97 m |
| Basement | Bedroom | 4.36 m | 3.72 m | 4.36 m x 3.72 m |
| Basement | Other | 3.08 m | 1.42 m | 3.08 m x 1.42 m |
| Basement | Recreational, Games Room | 15.3 m | 8.66 m | 15.3 m x 8.66 m |
| Main Level | Kitchen | 11.05 m | 4.72 m | 11.05 m x 4.72 m |
| Main Level | Living Room | 6.06 m | 4.46 m | 6.06 m x 4.46 m |
| Main Level | Family Room | 4.17 m | 3.55 m | 4.17 m x 3.55 m |
| Main Level | Office | 4.98 m | 4.42 m | 4.98 m x 4.42 m |
| Main Level | Laundry Room | 2.71 m | 2.51 m | 2.71 m x 2.51 m |
https://www.realtor.ca/real-estate/28524124/64-alana-drive-springwater-centre-vespra-centre-vespra
Mark Faris
Broker
443 Bayview Drive
Barrie, Ontario L4N 8Y2
Thomas Faris
Salesperson
443 Bayview Drive
Barrie, Ontario L4N 8Y2

