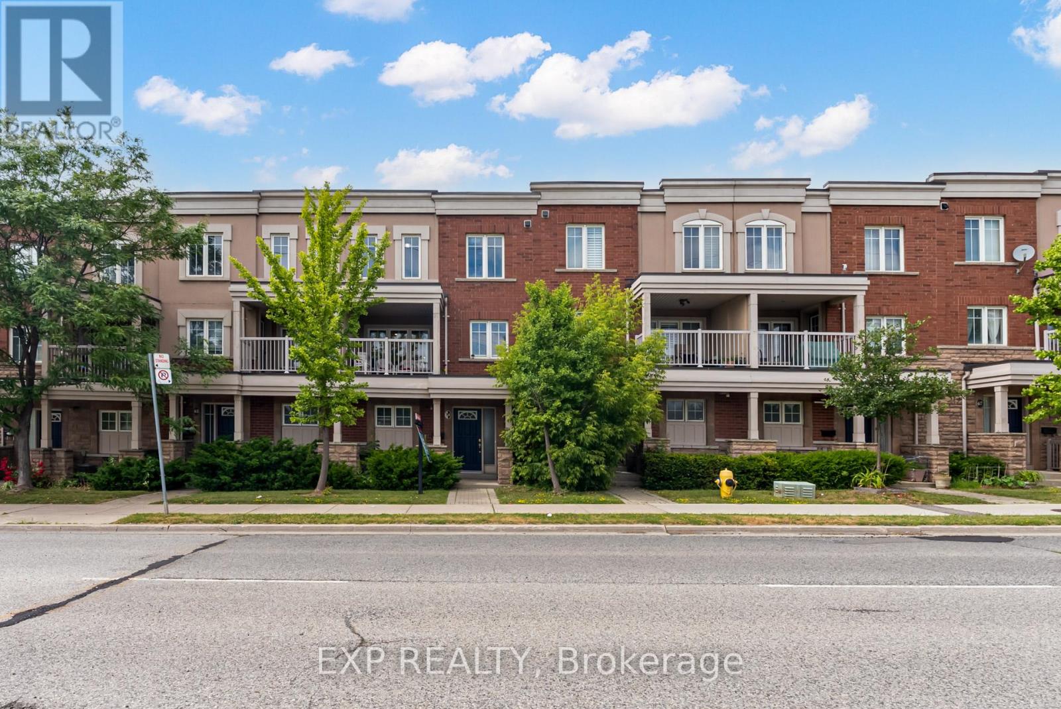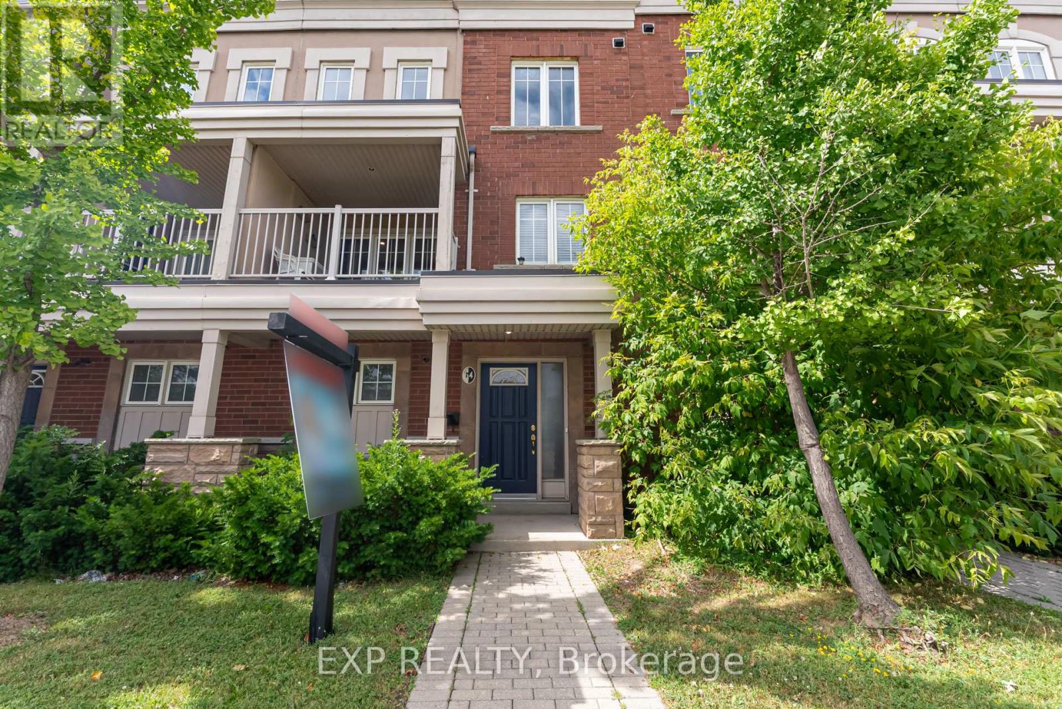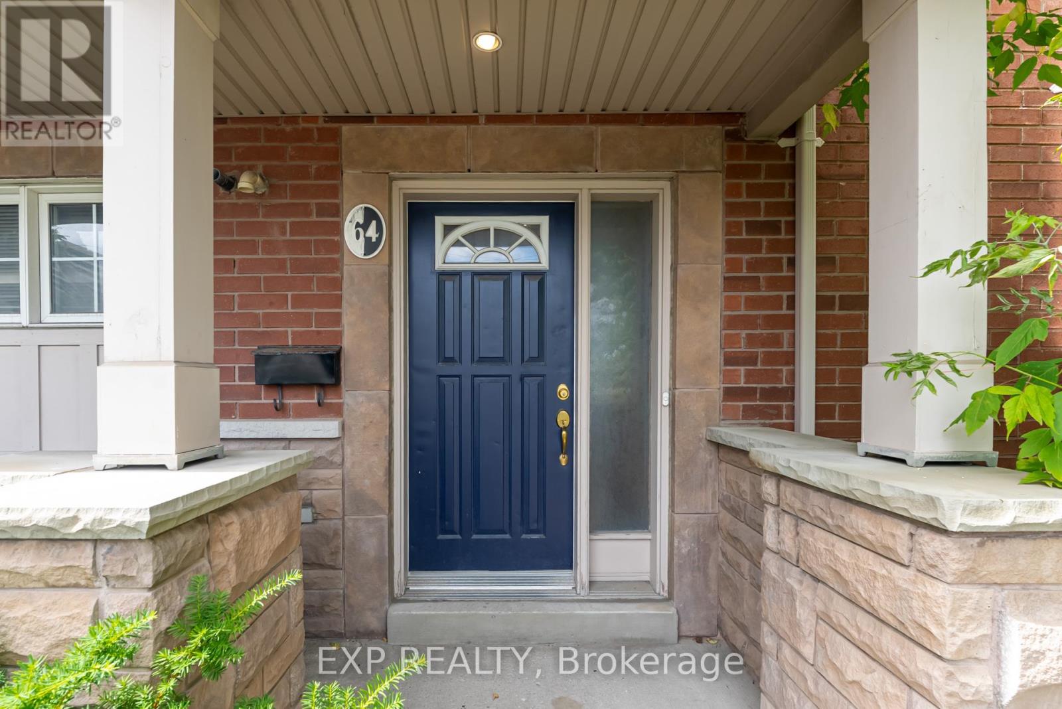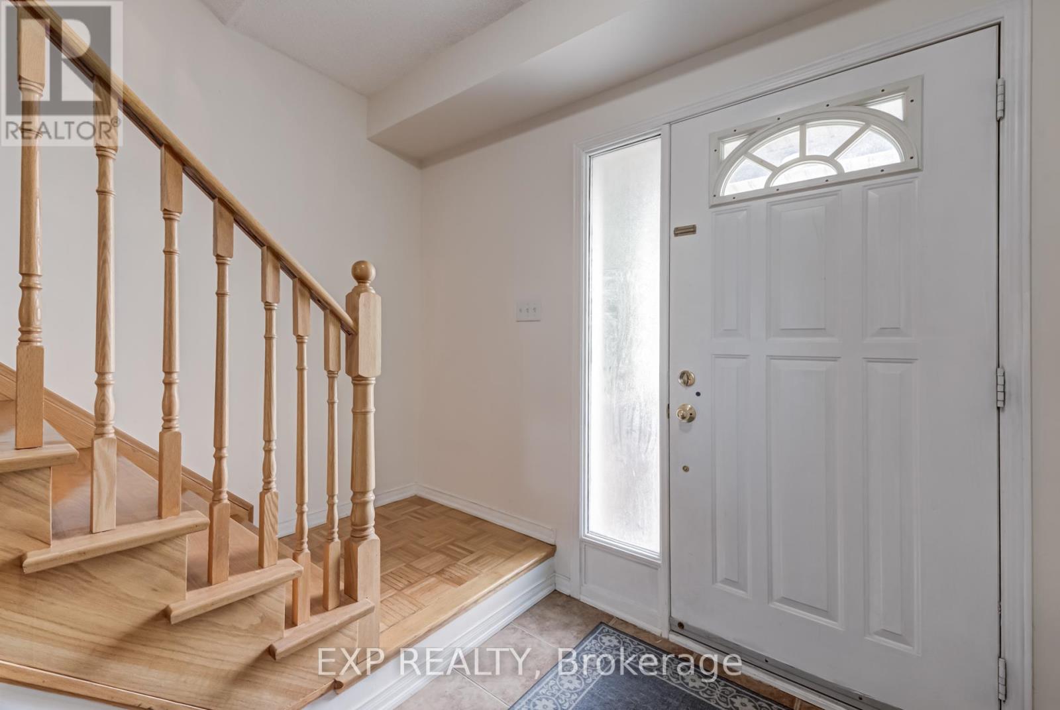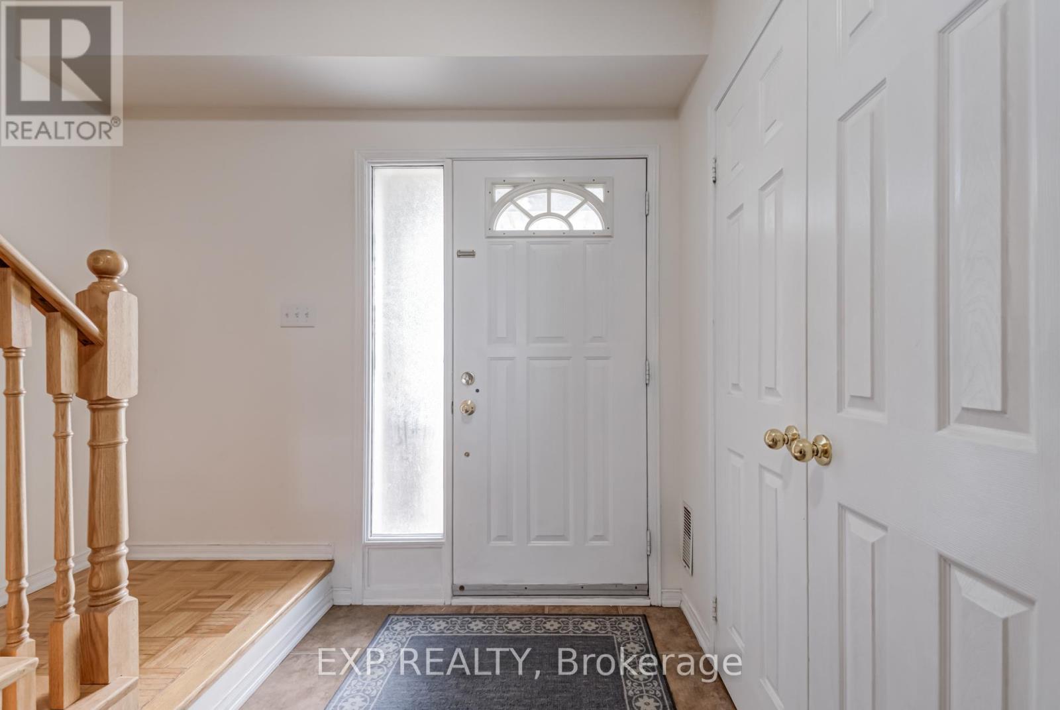64 - 365 Murray Ross Parkway Toronto, Ontario M3J 3T7
$749,800Maintenance, Common Area Maintenance, Insurance, Parking
$333.52 Monthly
Maintenance, Common Area Maintenance, Insurance, Parking
$333.52 MonthlyWelcome to 365 Murray Ross Parkway, unit 64, a beautifully maintained & upgraded 3 bedrooms, 3 washroom townhome nestled in a quiet and family friendly community near York University. This bright and spacious home features an open-concept layout with generous living and dining areas, perfect for entertaining. The modern kitchen is upgraded with stainless steel appliances, ample cabinetry, and a cozy breakfast area. Upstairs, you'll find three spacious bedrooms, including a large primary bedroom with its own 4-piece ensuite & a walk-in closet. Additional bedrooms are ideal for kids, guests, or a home office. As an end unit, the home enjoys added privacy, extra natural light, & a larger outdoor area. Other highlights include freshly painted interiors, in-unit laundry, and low maintenance fees, making this a smart and affordable choice for first-time buyers or investors. Conveniently located with a bus stop right in front of the property. Walking distance to grocery stores, parks, schools, and the subway , ideal for commuters and families alike. (id:60365)
Property Details
| MLS® Number | W12252412 |
| Property Type | Single Family |
| Community Name | York University Heights |
| AmenitiesNearBy | Park, Place Of Worship, Schools |
| CommunityFeatures | Pet Restrictions |
| EquipmentType | Water Heater |
| Features | Partially Cleared, Balcony, Carpet Free |
| ParkingSpaceTotal | 2 |
| RentalEquipmentType | Water Heater |
| Structure | Patio(s) |
| ViewType | View |
Building
| BathroomTotal | 3 |
| BedroomsAboveGround | 3 |
| BedroomsTotal | 3 |
| Age | 16 To 30 Years |
| Amenities | Visitor Parking |
| Appliances | Water Heater, Dryer, Stove, Washer, Refrigerator |
| CoolingType | Central Air Conditioning |
| ExteriorFinish | Brick |
| FireProtection | Smoke Detectors |
| FlooringType | Ceramic |
| HalfBathTotal | 1 |
| HeatingFuel | Natural Gas |
| HeatingType | Forced Air |
| StoriesTotal | 3 |
| SizeInterior | 1200 - 1399 Sqft |
| Type | Row / Townhouse |
Parking
| Garage |
Land
| Acreage | No |
| LandAmenities | Park, Place Of Worship, Schools |
Rooms
| Level | Type | Length | Width | Dimensions |
|---|---|---|---|---|
| Second Level | Living Room | 4.45 m | 4.08 m | 4.45 m x 4.08 m |
| Second Level | Dining Room | 5.52 m | 2.74 m | 5.52 m x 2.74 m |
| Second Level | Kitchen | 5.52 m | 2.74 m | 5.52 m x 2.74 m |
| Second Level | Primary Bedroom | 3.9 m | 3.02 m | 3.9 m x 3.02 m |
| Second Level | Bedroom 2 | 3.29 m | 2.77 m | 3.29 m x 2.77 m |
| Second Level | Bedroom 3 | 3.08 m | 2.16 m | 3.08 m x 2.16 m |
| Lower Level | Laundry Room | Measurements not available |
Arlene Marques
Salesperson
4711 Yonge St 10th Flr, 106430
Toronto, Ontario M2N 6K8

