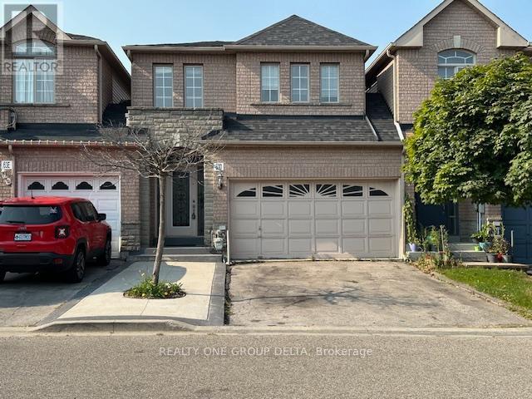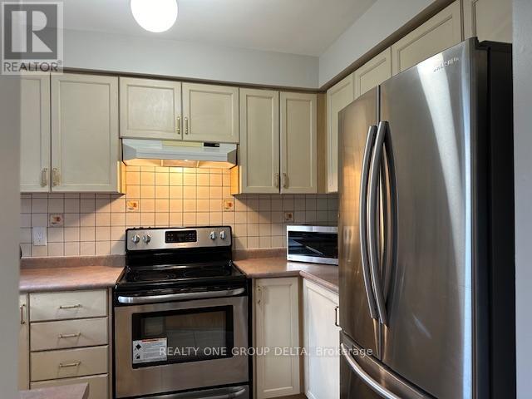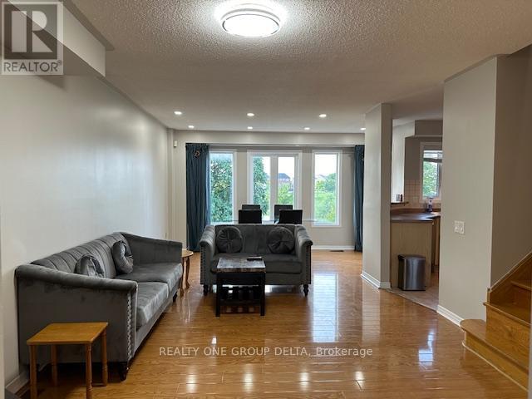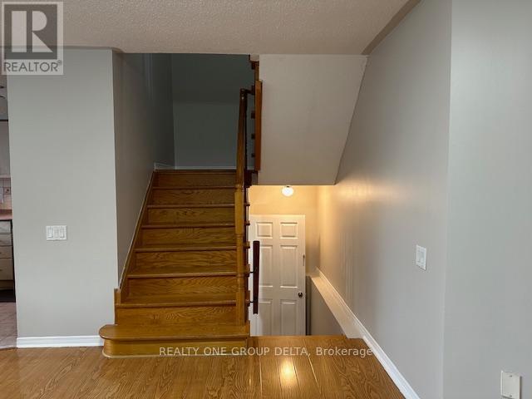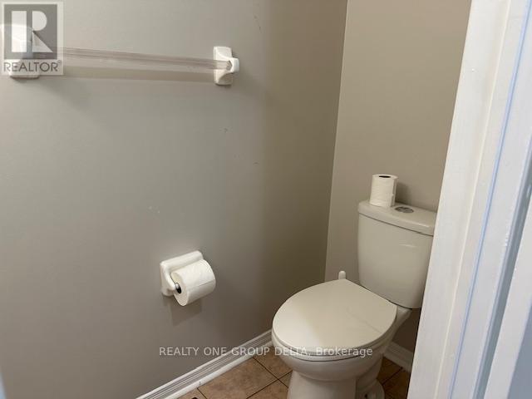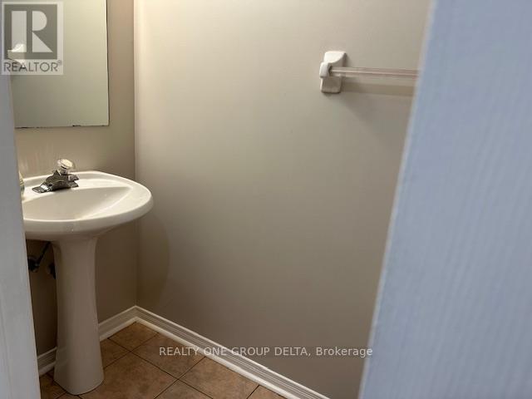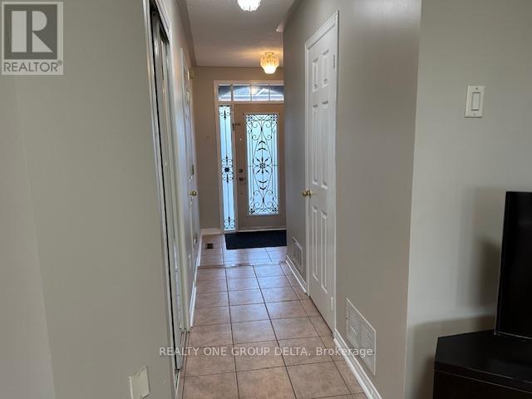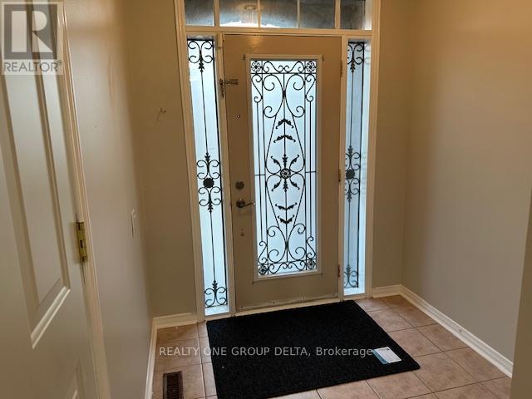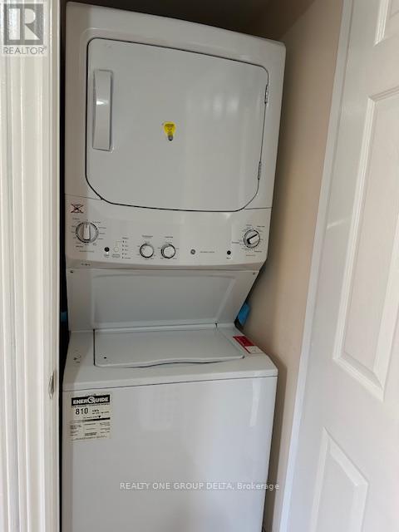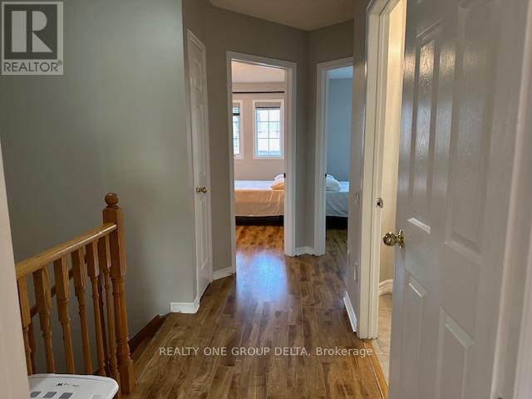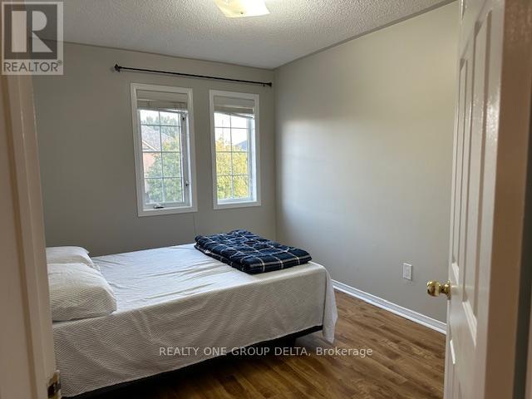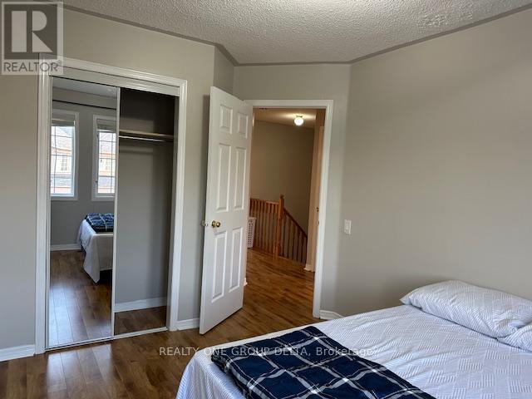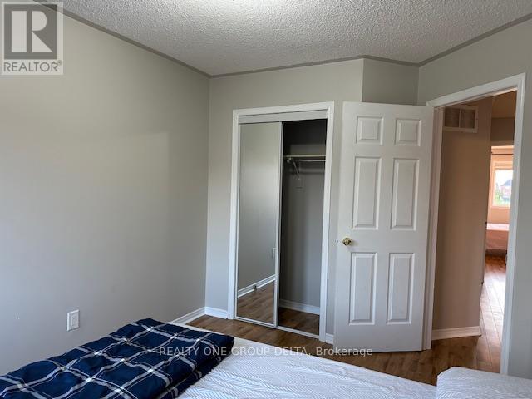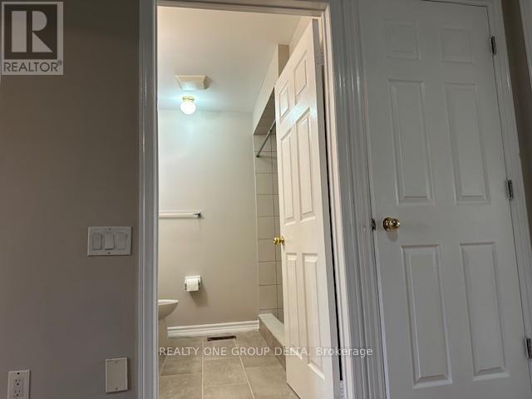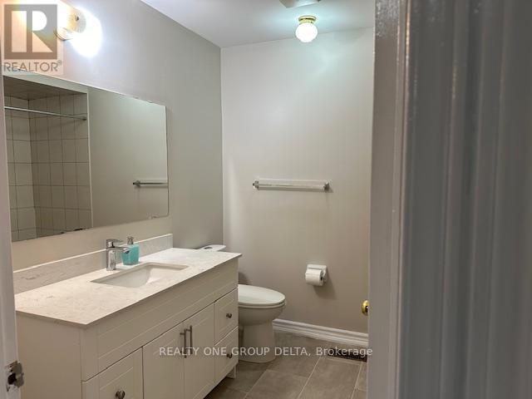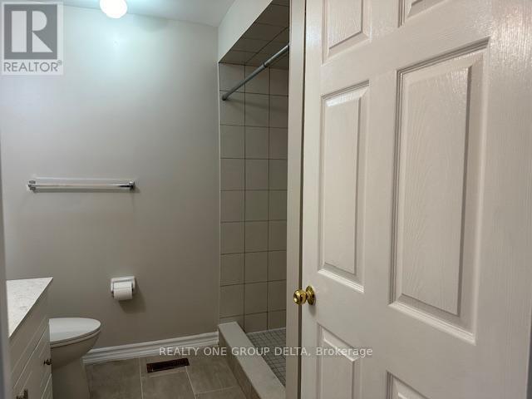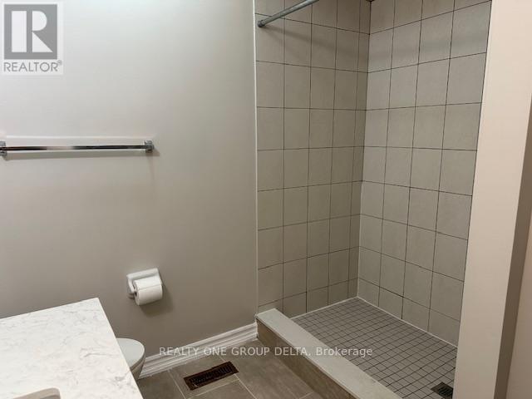63d View Green, Single Bedrm Crescent Toronto, Ontario M9W 7E1
1 Bedroom
1 Bathroom
0 - 699 sqft
Central Air Conditioning
Forced Air
$1,150 Monthly
Furnished Single Private bedrm with shared Bath. Home with a beautiful view. School, community Centre, library, Humber college, TTC, Hospital and woodbine Mall all moments away. Great neighborhoods! Great location! Month to Month basis .Private Bedroom with shared bath and closet. Ideal for a Single professional. May accept two or Couple $1350. All Utilities/Internet**EXTRAS** Private bedrm Out of 3 Bedroom .Laundry available evening and weekends or holidays, offer for short term/Month to Month basis. No parking/street parking. TTC Bus loop on steps L/A is Realtor. (id:60365)
Property Details
| MLS® Number | W12387273 |
| Property Type | Single Family |
| Community Name | West Humber-Clairville |
| AmenitiesNearBy | Hospital, Public Transit, Schools |
| CommunityFeatures | Community Centre |
Building
| BathroomTotal | 1 |
| BedroomsAboveGround | 1 |
| BedroomsTotal | 1 |
| Appliances | Water Meter |
| ConstructionStyleAttachment | Attached |
| CoolingType | Central Air Conditioning |
| ExteriorFinish | Brick |
| FireProtection | Smoke Detectors |
| FlooringType | Ceramic, Laminate |
| FoundationType | Poured Concrete |
| HeatingFuel | Natural Gas |
| HeatingType | Forced Air |
| StoriesTotal | 2 |
| SizeInterior | 0 - 699 Sqft |
| Type | Row / Townhouse |
| UtilityWater | Municipal Water |
Parking
| No Garage |
Land
| Acreage | No |
| LandAmenities | Hospital, Public Transit, Schools |
| Sewer | Sanitary Sewer |
| SizeDepth | 99 Ft ,10 In |
| SizeFrontage | 24 Ft |
| SizeIrregular | 24 X 99.9 Ft |
| SizeTotalText | 24 X 99.9 Ft |
Rooms
| Level | Type | Length | Width | Dimensions |
|---|---|---|---|---|
| Second Level | Bedroom | 4 m | 3 m | 4 m x 3 m |
| Second Level | Bathroom | 2 m | 1.75 m | 2 m x 1.75 m |
| Main Level | Kitchen | 3.12 m | 2.9 m | 3.12 m x 2.9 m |
Rav Muradia
Broker of Record
Realty One Group Delta
30 Topflight Dr Unit 4a
Mississauga, Ontario L5S 0A8
30 Topflight Dr Unit 4a
Mississauga, Ontario L5S 0A8

