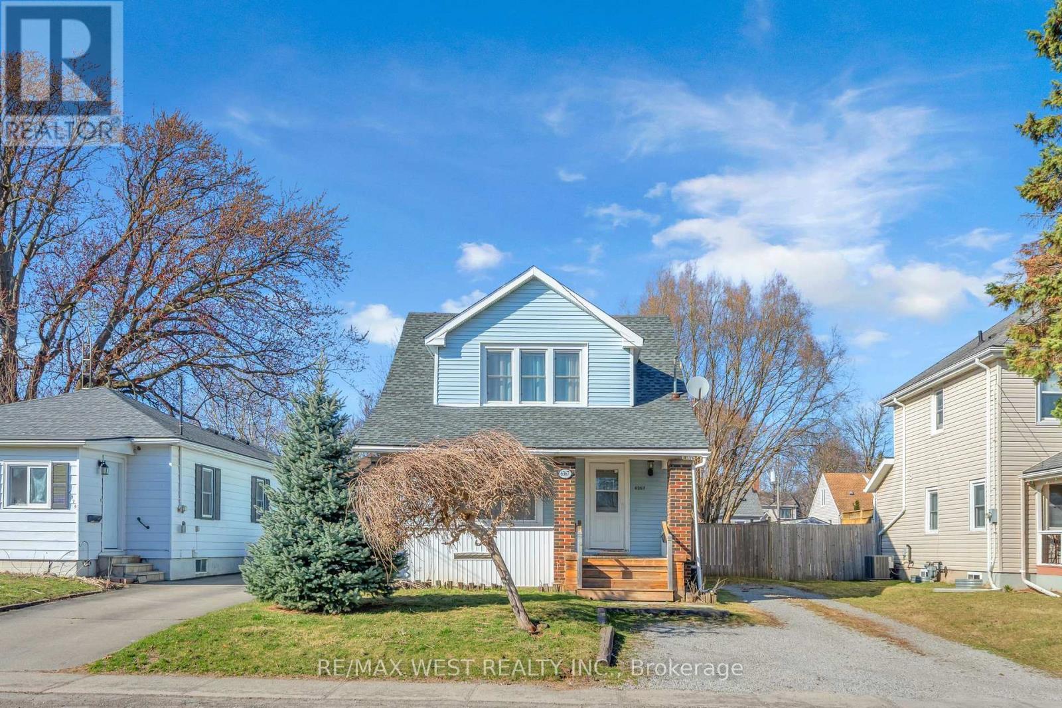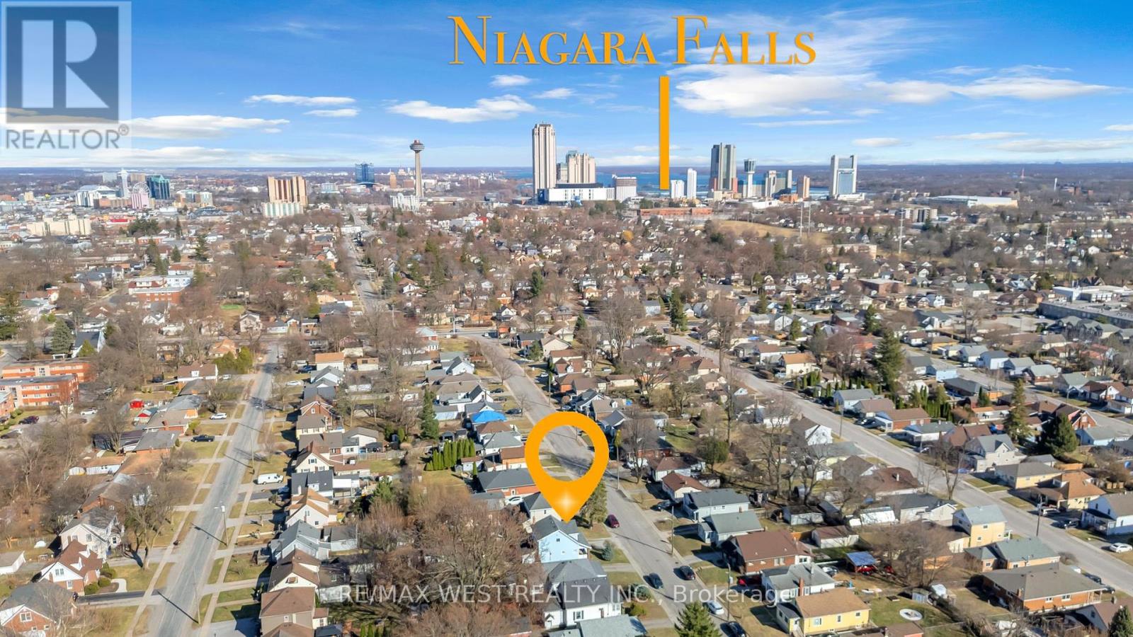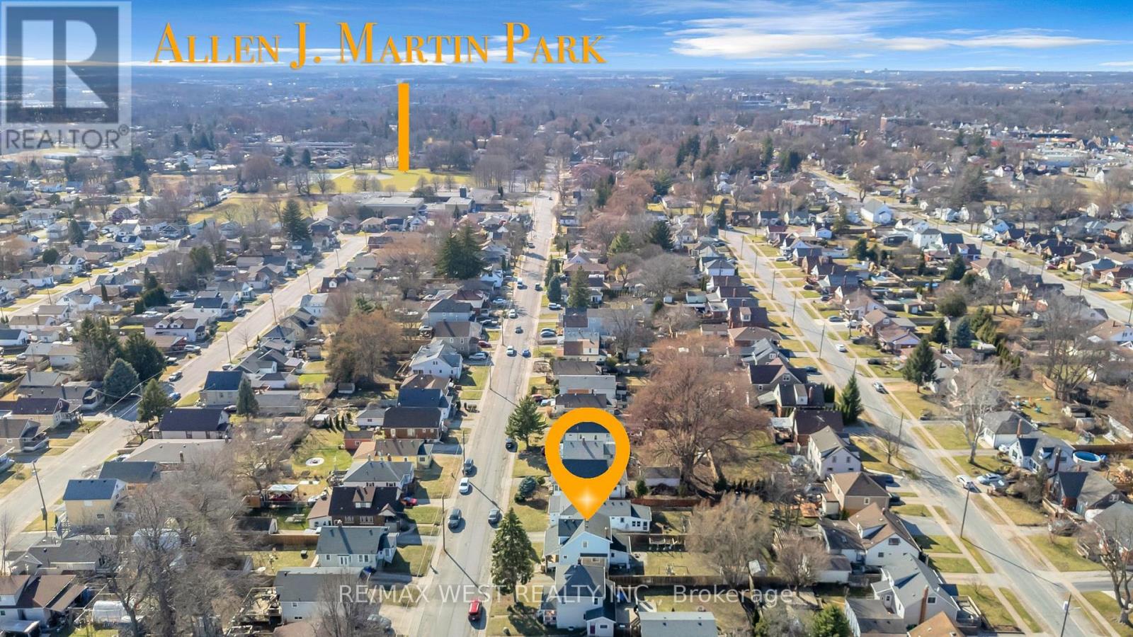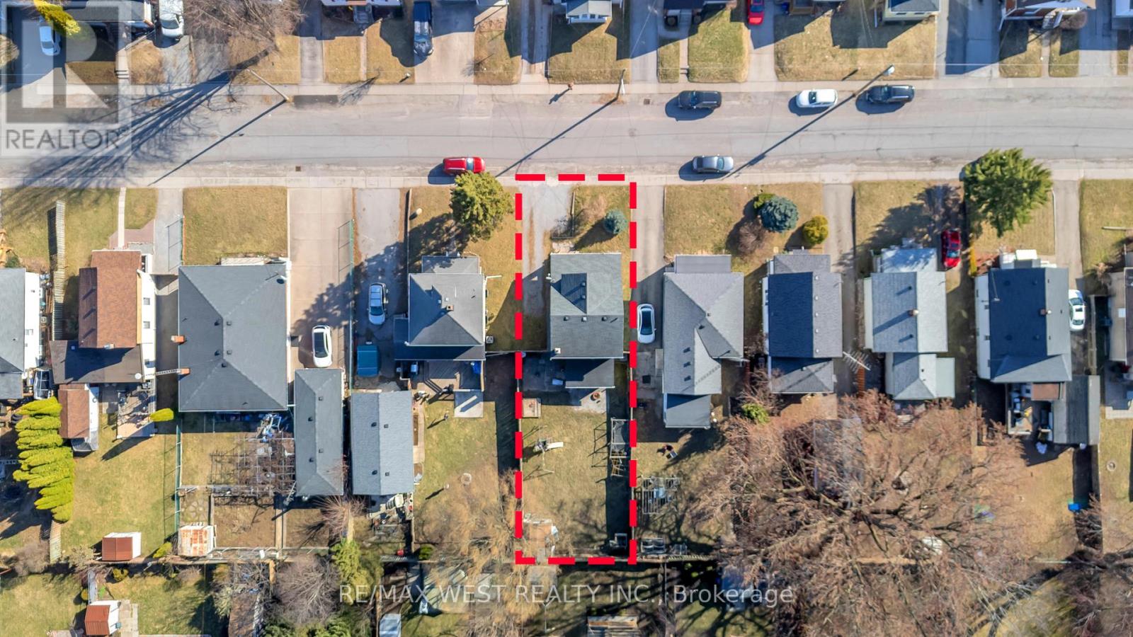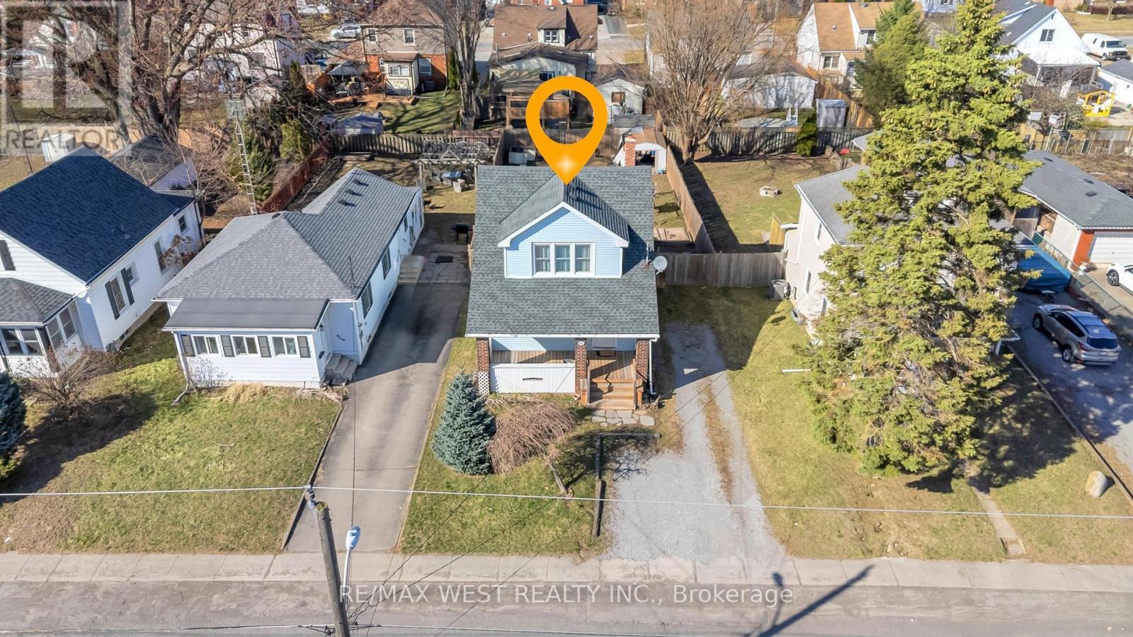6367 Culp Street Niagara Falls, Ontario L2G 2C2
$469,000
Charming, Well-Maintained Detached Home in a Prime Location! This delightful 3-bedroom, 2-storey detached home offers 1.5 baths and is nestled in a sought-after, tree-lined neighborhood. Located 8 minutes to Falls View, walking distance to schools, local amenities, and direct bus routes to downtown and top tourist destinations. Perfect for families and commuters. Spacious kitchen with a central island, a formal dining area, and a bright family/sunroom that opens onto a deep, fully fenced backyard ideal for relaxing or entertaining. Roof (2018), Furnace and A/C (2024), and newer stove, washer, and dryer. Laundry and a second washroom in the basement, a welcoming front porch, and a powered backyard shed for extra storage or workspace. An excellent opportunity for first-time buyers or investors! (id:60365)
Property Details
| MLS® Number | X12252304 |
| Property Type | Single Family |
| Community Name | 216 - Dorchester |
| EquipmentType | Water Heater |
| ParkingSpaceTotal | 3 |
| RentalEquipmentType | Water Heater |
Building
| BathroomTotal | 2 |
| BedroomsAboveGround | 3 |
| BedroomsTotal | 3 |
| Age | 51 To 99 Years |
| Appliances | Dryer, Stove, Washer, Refrigerator |
| BasementDevelopment | Partially Finished |
| BasementType | N/a (partially Finished) |
| ConstructionStyleAttachment | Detached |
| CoolingType | Central Air Conditioning |
| ExteriorFinish | Vinyl Siding |
| FlooringType | Hardwood, Tile |
| FoundationType | Block |
| HalfBathTotal | 1 |
| HeatingFuel | Natural Gas |
| HeatingType | Forced Air |
| StoriesTotal | 2 |
| SizeInterior | 1100 - 1500 Sqft |
| Type | House |
| UtilityWater | Municipal Water |
Parking
| No Garage |
Land
| Acreage | No |
| SizeDepth | 128 Ft ,2 In |
| SizeFrontage | 40 Ft |
| SizeIrregular | 40 X 128.2 Ft |
| SizeTotalText | 40 X 128.2 Ft |
Rooms
| Level | Type | Length | Width | Dimensions |
|---|---|---|---|---|
| Second Level | Primary Bedroom | 4.27 m | 3.35 m | 4.27 m x 3.35 m |
| Second Level | Bedroom 2 | 3.48 m | 2.57 m | 3.48 m x 2.57 m |
| Second Level | Bedroom 3 | 3.05 m | 2.87 m | 3.05 m x 2.87 m |
| Main Level | Living Room | 4.27 m | 3.48 m | 4.27 m x 3.48 m |
| Main Level | Dining Room | 3.96 m | 3.17 m | 3.96 m x 3.17 m |
| Main Level | Kitchen | 4.6 m | 3.48 m | 4.6 m x 3.48 m |
| Main Level | Family Room | 4.27 m | 3.05 m | 4.27 m x 3.05 m |
https://www.realtor.ca/real-estate/28536205/6367-culp-street-niagara-falls-dorchester-216-dorchester
Emily Nery
Salesperson
6074 Kingston Road
Toronto, Ontario M1C 1K4

