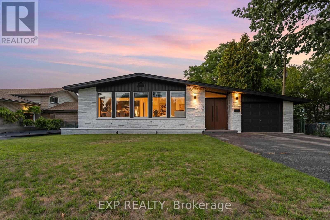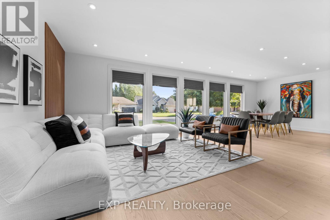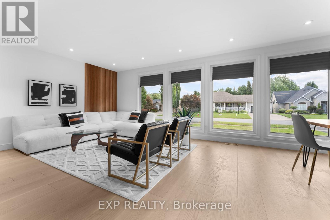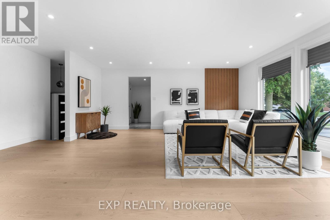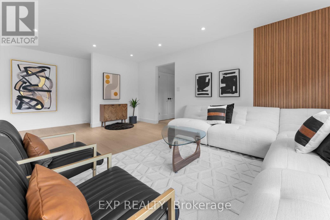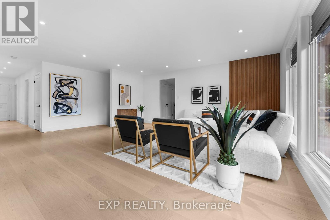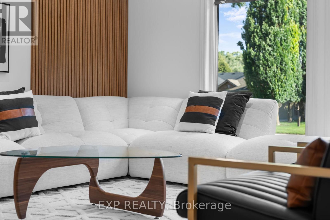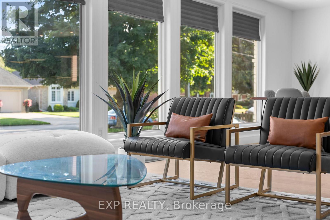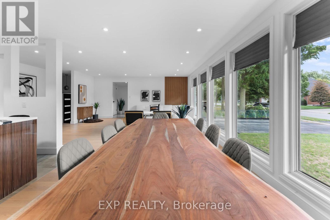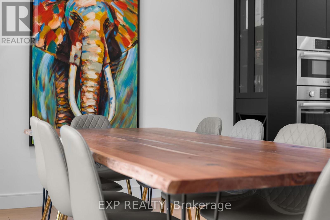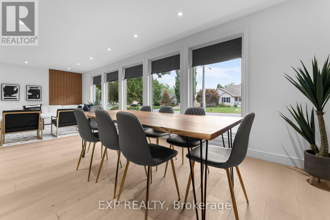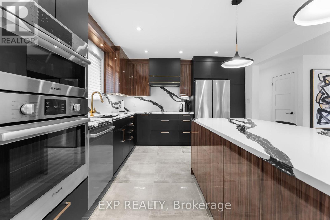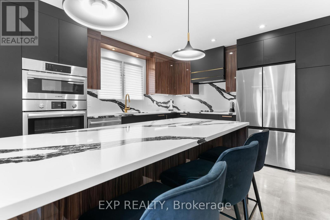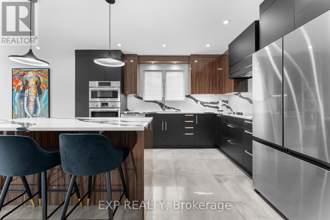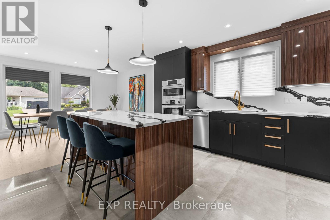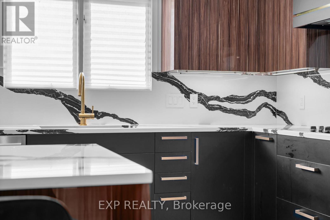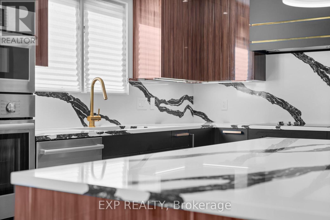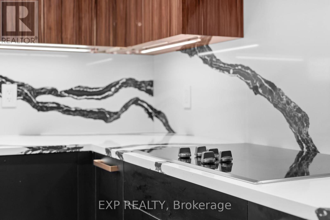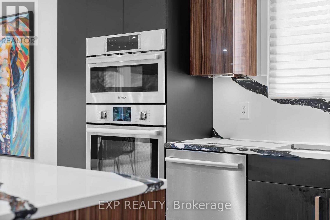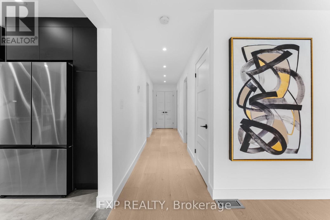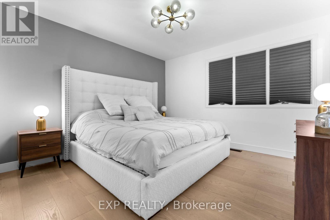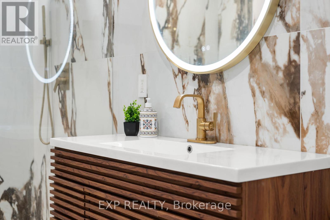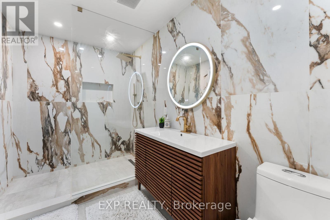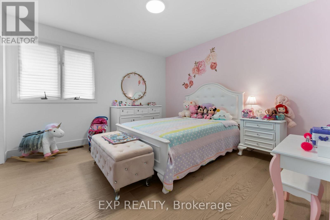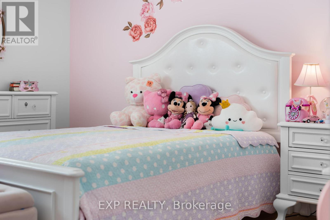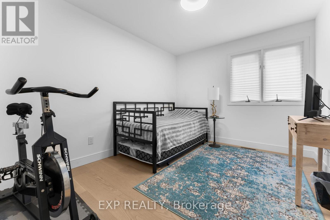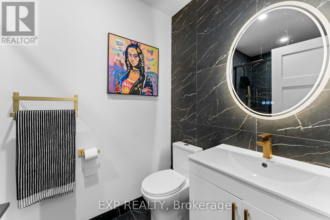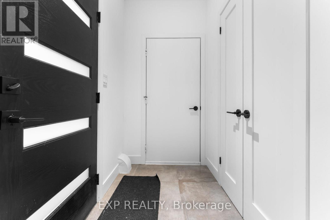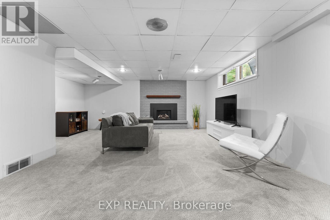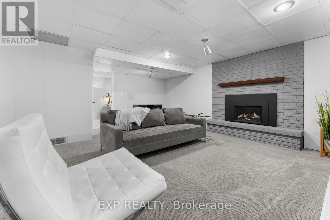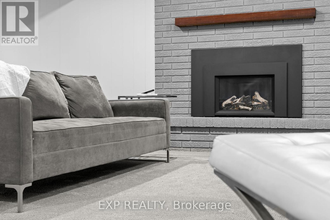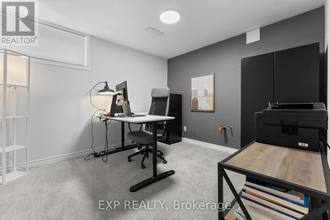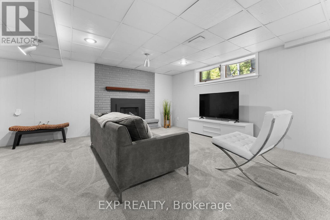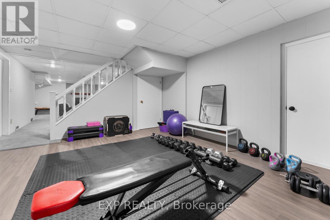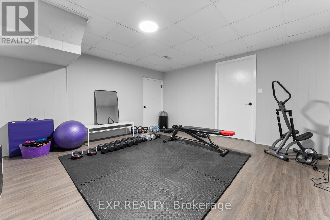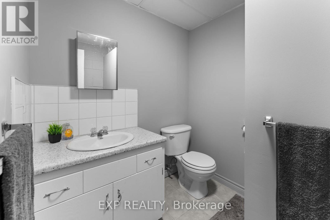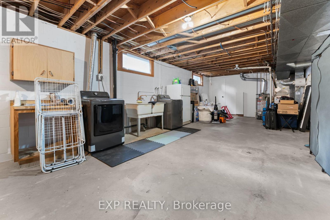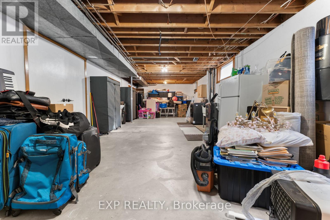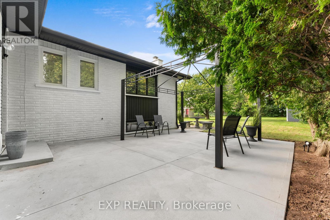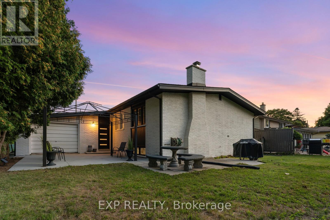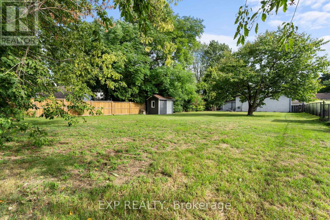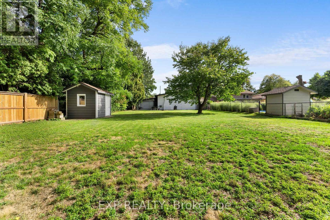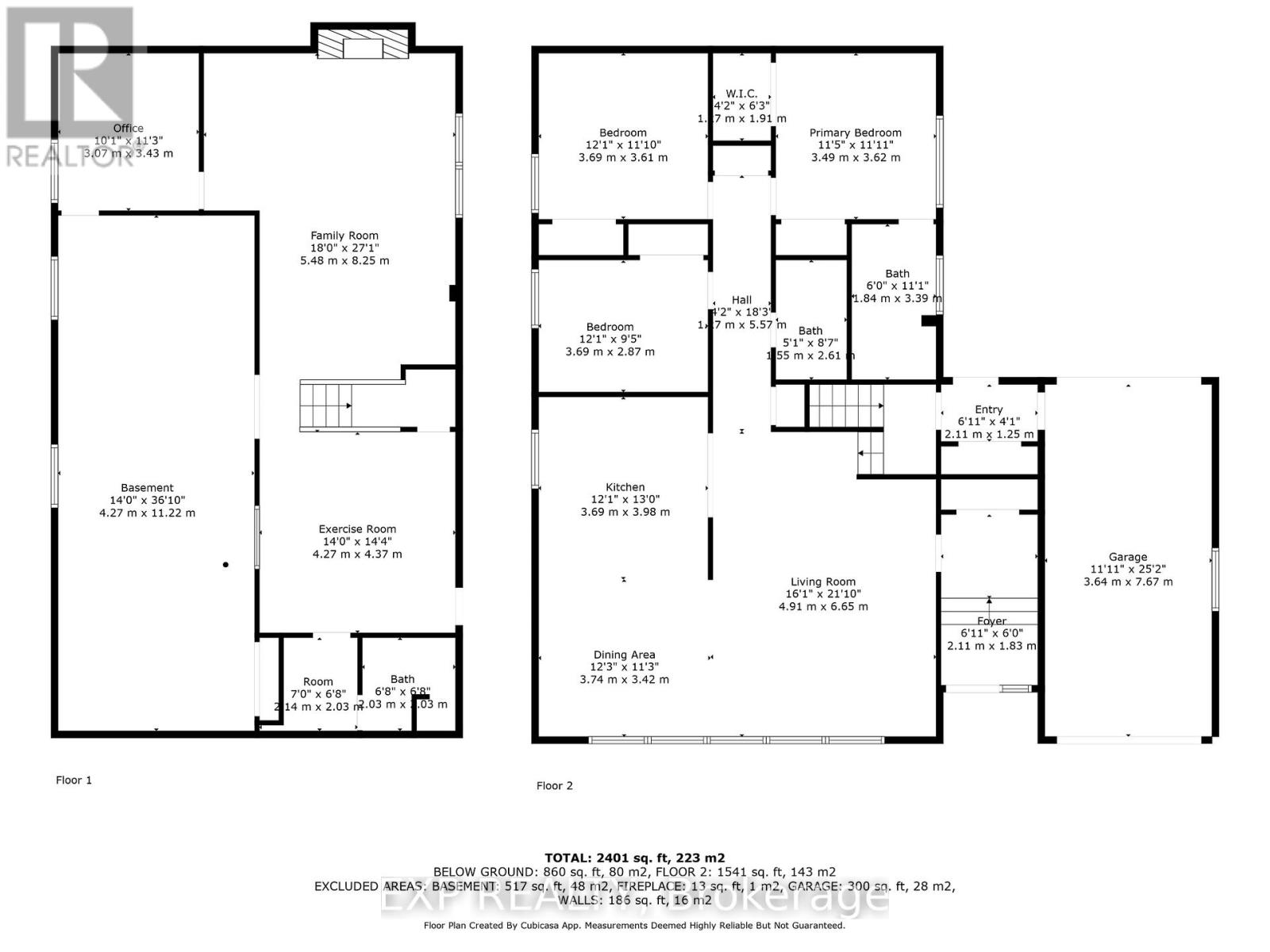6365 Mcmicking Street Niagara Falls, Ontario L2J 1W8
$899,900
Experience modern living in this fully renovated detached bungalow on a rare 60 x 210 ft lot in the heart of Stamford, Niagara Falls. Thoughtfully redesigned with nearly $200,000 in high-end upgrades, this 3+1 bedroom, 3-bath home combines style, space, and functionality for today's family. The custom kitchen is the showpiece of the home - with quartz counters, Bosch stainless steel appliances, designer cabinetry, and a sunny breakfast nook that overlooks the open-concept living and dining area. Floor-to-ceiling windows flood the main level with natural light and connect seamlessly to your private, oversized backyard - perfect for family gatherings, gardening, or future expansion. The main floor features three generous bedrooms and two spa-inspired bathrooms, including a primary suite with a walk-in closet and frameless glass shower. The fully finished lower level offers additional living space with a separate office or 4th bedroom, a full 3-piece bath, and a large recreation area with a new fireplace - ideal for an in-law setup or teen retreat. Every detail has been carefully curated - from energy-efficient lighting and premium flooring to modern finishes throughout. Located on a quiet, family-friendly street near great schools, parks, and amenities, this move-in-ready bungalow blends luxury, practicality, and value! Don't miss this rare opportunity to own a turnkey home on a massive lot in one of Niagara Falls' most sought-after neighbourhoods. (id:60365)
Property Details
| MLS® Number | X12475461 |
| Property Type | Single Family |
| Community Name | 206 - Stamford |
| EquipmentType | Water Heater |
| ParkingSpaceTotal | 3 |
| RentalEquipmentType | Water Heater |
Building
| BathroomTotal | 3 |
| BedroomsAboveGround | 3 |
| BedroomsBelowGround | 1 |
| BedroomsTotal | 4 |
| Age | 51 To 99 Years |
| Amenities | Fireplace(s) |
| Appliances | Garage Door Opener Remote(s), Range, Water Heater, Dishwasher, Dryer, Garage Door Opener, Microwave, Hood Fan, Stove, Washer, Window Coverings, Refrigerator |
| ArchitecturalStyle | Bungalow |
| BasementDevelopment | Finished |
| BasementType | Full (finished) |
| ConstructionStyleAttachment | Detached |
| CoolingType | Central Air Conditioning |
| ExteriorFinish | Brick, Stone |
| FireplacePresent | Yes |
| FireplaceTotal | 1 |
| FoundationType | Block |
| StoriesTotal | 1 |
| SizeInterior | 1500 - 2000 Sqft |
| Type | House |
| UtilityWater | Municipal Water |
Parking
| Attached Garage | |
| Garage |
Land
| Acreage | No |
| Sewer | Sanitary Sewer |
| SizeDepth | 209 Ft ,10 In |
| SizeFrontage | 59 Ft ,10 In |
| SizeIrregular | 59.9 X 209.9 Ft |
| SizeTotalText | 59.9 X 209.9 Ft |
Rooms
| Level | Type | Length | Width | Dimensions |
|---|---|---|---|---|
| Basement | Exercise Room | 4.27 m | 4.37 m | 4.27 m x 4.37 m |
| Basement | Other | 2.14 m | 2.03 m | 2.14 m x 2.03 m |
| Basement | Great Room | 5.48 m | 8.25 m | 5.48 m x 8.25 m |
| Basement | Office | 3.07 m | 3.43 m | 3.07 m x 3.43 m |
| Basement | Utility Room | 4.27 m | 11.22 m | 4.27 m x 11.22 m |
| Main Level | Foyer | 2.11 m | 1.83 m | 2.11 m x 1.83 m |
| Main Level | Living Room | 4.91 m | 6.65 m | 4.91 m x 6.65 m |
| Main Level | Dining Room | 3.74 m | 3.42 m | 3.74 m x 3.42 m |
| Main Level | Kitchen | 3.69 m | 3.98 m | 3.69 m x 3.98 m |
| Main Level | Primary Bedroom | 3.49 m | 3.62 m | 3.49 m x 3.62 m |
| Main Level | Bedroom 2 | 3.69 m | 3.61 m | 3.69 m x 3.61 m |
| Main Level | Bedroom 3 | 3.69 m | 2.87 m | 3.69 m x 2.87 m |
Dan Mehta
Salesperson
4711 Yonge St 10th Flr, 106430
Toronto, Ontario M2N 6K8

