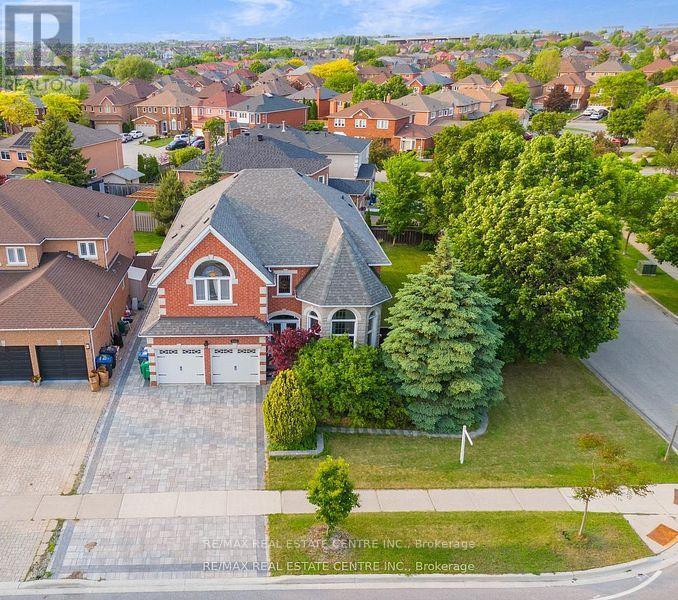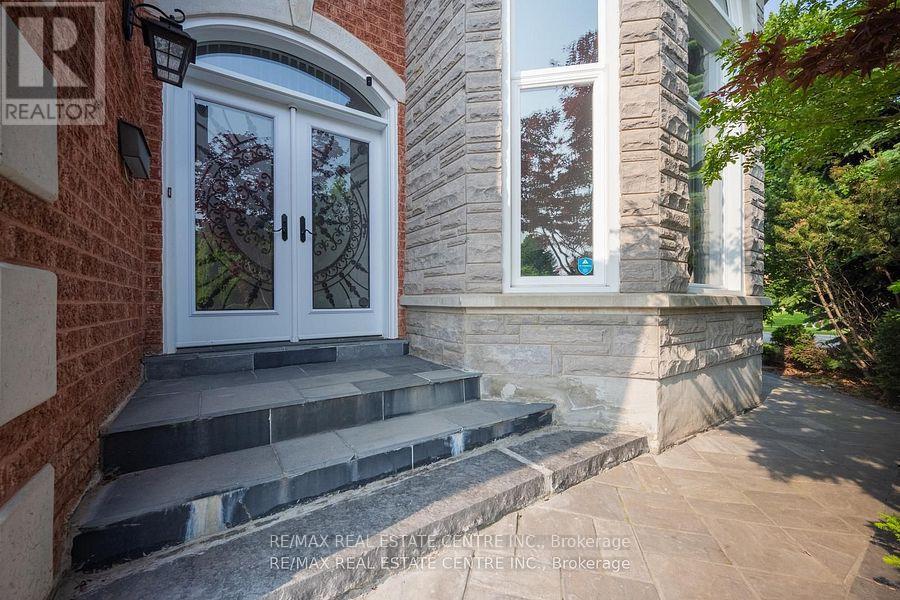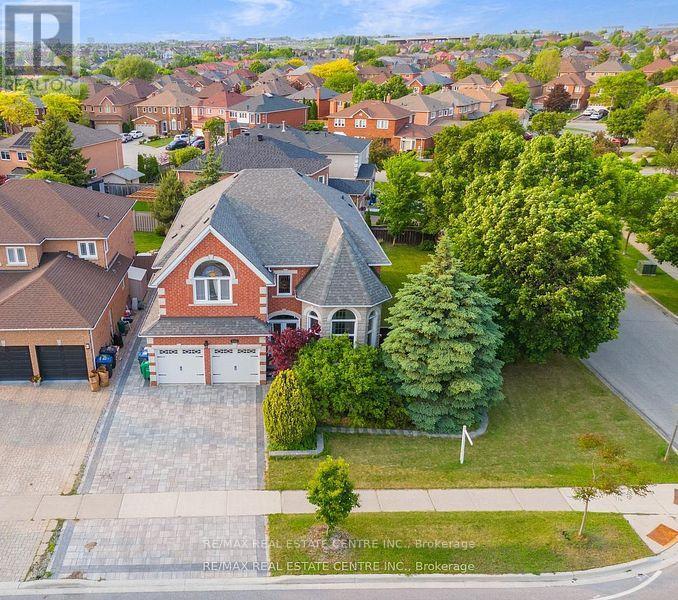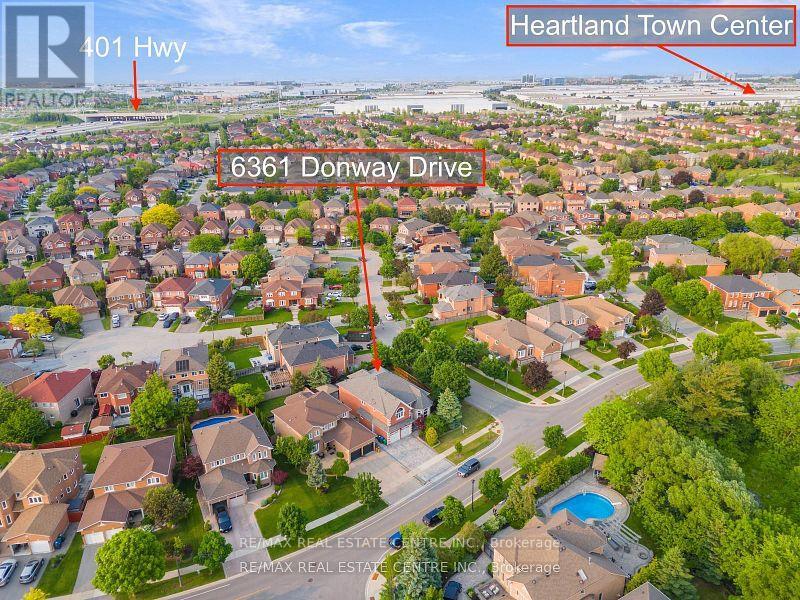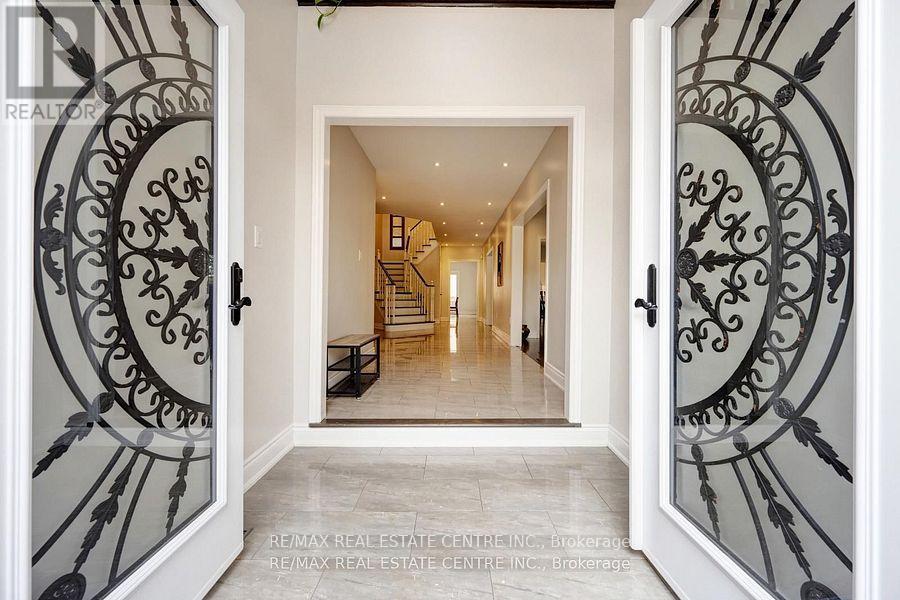6361 Donway Drive Mississauga, Ontario L5V 1J5
$2,275,000
Live in the lap of luxury in a premium corner lot detached house with high end upgrades and finishes throughout. Spacious 5 bedrooms and 5 washrooms spread across nearly 5500 sq. ft. of finished living area. The main floor featuring a separate living and dining area has an air of cozy family room, and a dedicated home office with soaring 12.5 ft. high ceilings. Gleaming hardwood floors throughout and expansive large windows ushering in plenty of sunshine. The second floor features five spacious bedrooms and three washrooms with two semi-ensuites. The luxurious primary bedroom includes a large walk-in closet with custom organizers and a spa like 5-piece ensuite complete with a soaker tub. Finished basement apartment with a separate entrance features a fully functional kitchen large office space/rec room and 2 large bedrooms offering rental potential as well. Premium stone on exterior walls outside add a touch of elegance and a unique character to the house Entertainer's large backyard with a gas fireplace and a gazebo, perfect for year-round enjoyment in contort and privacy. Located in the heart of Mississauga in a quiet and serene neighborhood with quick access to all major highways, Go Starion, 5 minutes to Heartland Centre and some of the best schools in town,. *EXTRAS*Brand new cooking range in main Floor kitchen (Feb. 2025), Roof( 2015), Garage Door ( 2021) , Patio (2019), Driveway (2022) ,Windows 2017)custom made front door (2024), renovated basement. (id:60365)
Property Details
| MLS® Number | W12253458 |
| Property Type | Single Family |
| Community Name | East Credit |
| AmenitiesNearBy | Golf Nearby, Park, Public Transit, Schools |
| CommunityFeatures | Community Centre |
| EquipmentType | Water Heater |
| Features | Carpet Free |
| ParkingSpaceTotal | 6 |
| RentalEquipmentType | Water Heater |
Building
| BathroomTotal | 5 |
| BedroomsAboveGround | 5 |
| BedroomsBelowGround | 2 |
| BedroomsTotal | 7 |
| Appliances | Oven - Built-in, Water Heater, Dishwasher, Dryer, Stove, Washer, Window Coverings, Refrigerator |
| BasementDevelopment | Finished |
| BasementFeatures | Separate Entrance |
| BasementType | N/a (finished) |
| ConstructionStyleAttachment | Detached |
| CoolingType | Central Air Conditioning |
| ExteriorFinish | Brick, Stone |
| FireplacePresent | Yes |
| FlooringType | Hardwood, Laminate, Ceramic |
| FoundationType | Concrete |
| HalfBathTotal | 1 |
| HeatingFuel | Natural Gas |
| HeatingType | Forced Air |
| StoriesTotal | 2 |
| SizeInterior | 3500 - 5000 Sqft |
| Type | House |
| UtilityWater | Municipal Water |
Parking
| Attached Garage | |
| Garage |
Land
| Acreage | No |
| FenceType | Fenced Yard |
| LandAmenities | Golf Nearby, Park, Public Transit, Schools |
| Sewer | Sanitary Sewer |
| SizeDepth | 121 Ft ,10 In |
| SizeFrontage | 66 Ft ,10 In |
| SizeIrregular | 66.9 X 121.9 Ft |
| SizeTotalText | 66.9 X 121.9 Ft |
Rooms
| Level | Type | Length | Width | Dimensions |
|---|---|---|---|---|
| Second Level | Bedroom 5 | 3.47 m | 3.14 m | 3.47 m x 3.14 m |
| Second Level | Primary Bedroom | 7.01 m | 3.44 m | 7.01 m x 3.44 m |
| Second Level | Bedroom 2 | 4.87 m | 4.85 m | 4.87 m x 4.85 m |
| Second Level | Bedroom 3 | 4.94 m | 4.08 m | 4.94 m x 4.08 m |
| Second Level | Bedroom 4 | 3.69 m | 3.39 m | 3.69 m x 3.39 m |
| Basement | Recreational, Games Room | 3.47 m | 3.14 m | 3.47 m x 3.14 m |
| Basement | Kitchen | 3.6 m | 3.17 m | 3.6 m x 3.17 m |
| Main Level | Living Room | 4.6 m | 3.44 m | 4.6 m x 3.44 m |
| Main Level | Dining Room | 4.57 m | 3.44 m | 4.57 m x 3.44 m |
| Main Level | Kitchen | 3.44 m | 3.44 m | 3.44 m x 3.44 m |
| Main Level | Eating Area | 4.84 m | 3.78 m | 4.84 m x 3.78 m |
| Main Level | Office | 3.81 m | 3.5 m | 3.81 m x 3.5 m |
https://www.realtor.ca/real-estate/28538780/6361-donway-drive-mississauga-east-credit-east-credit
Annurag Chawla
Broker
1140 Burnhamthorpe Rd W #141-A
Mississauga, Ontario L5C 4E9
Mani Kapur
Salesperson
2 County Court Blvd. Ste 150
Brampton, Ontario L6W 3W8

