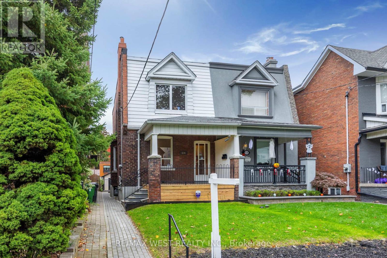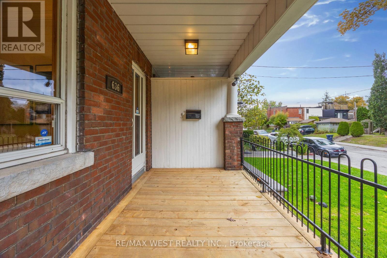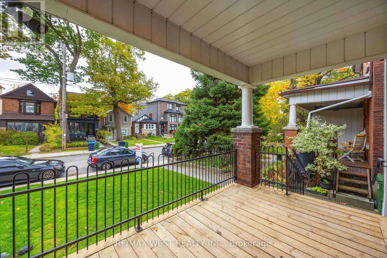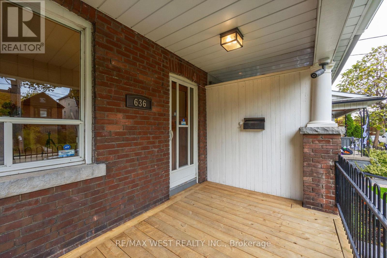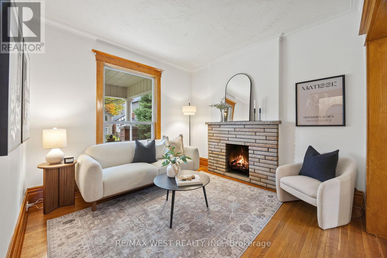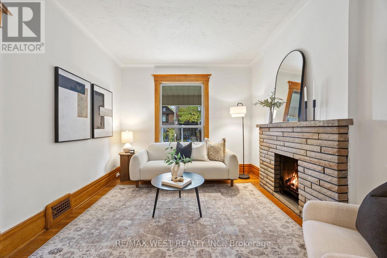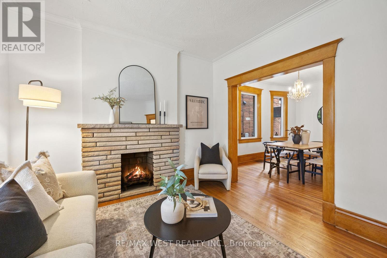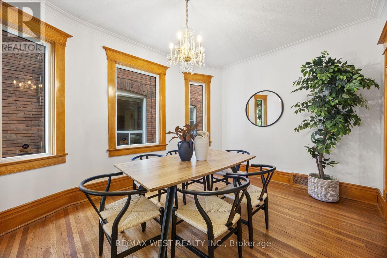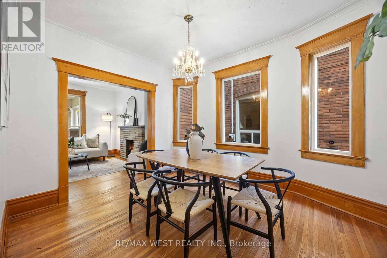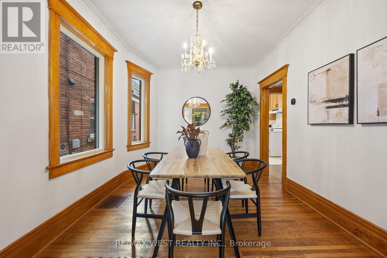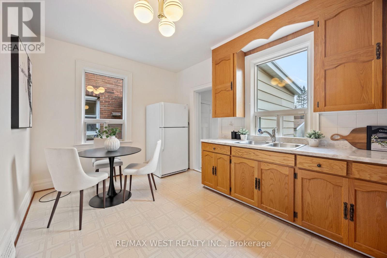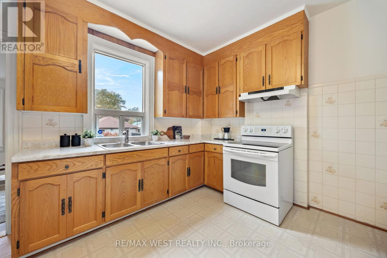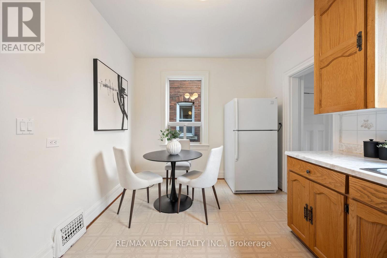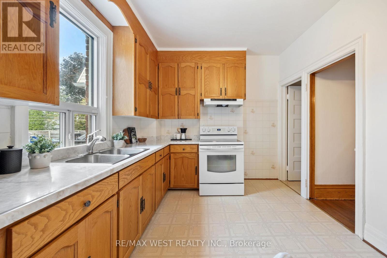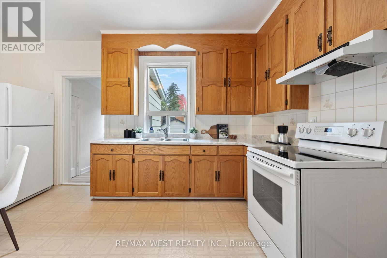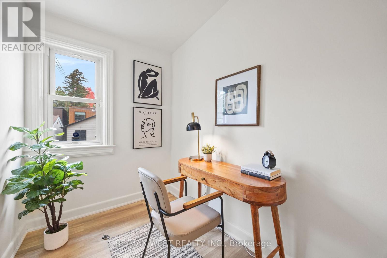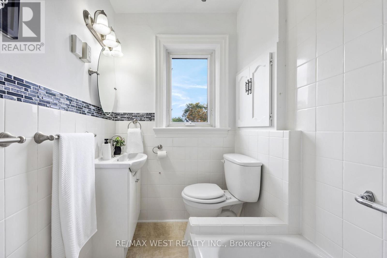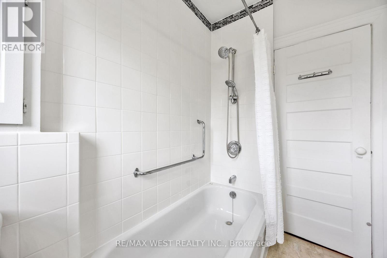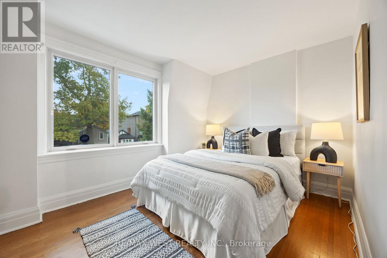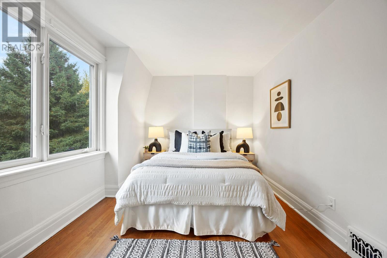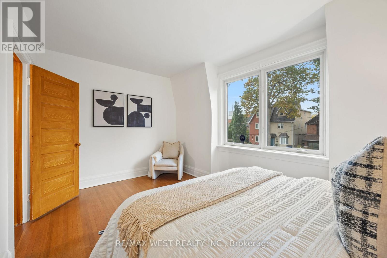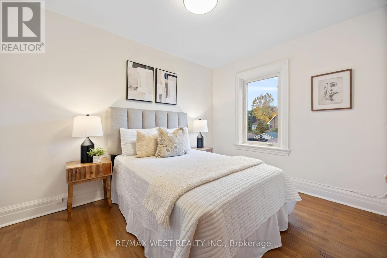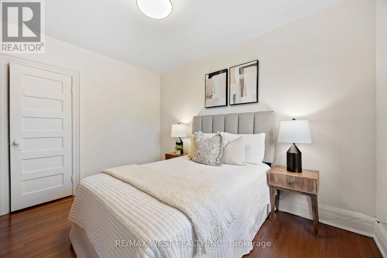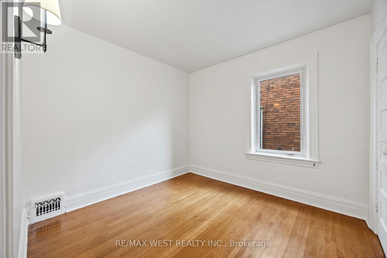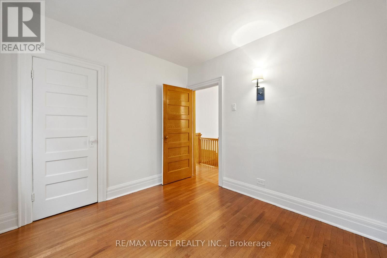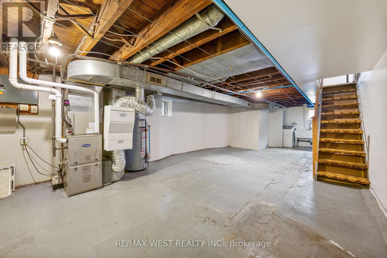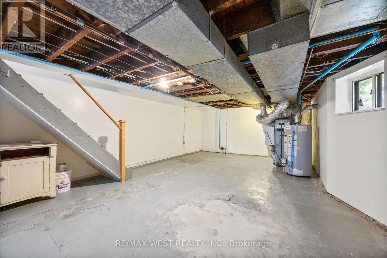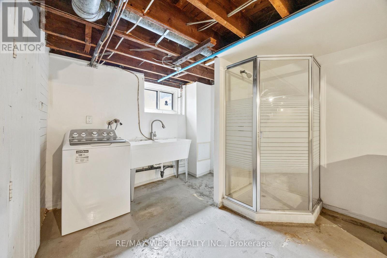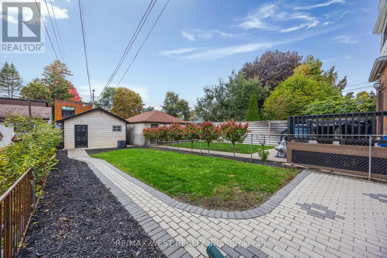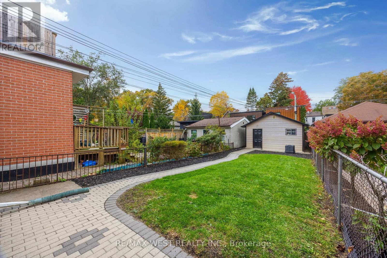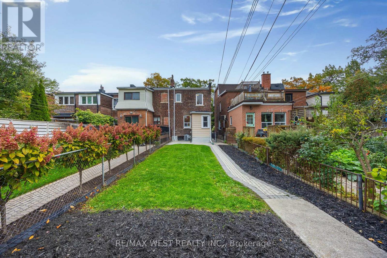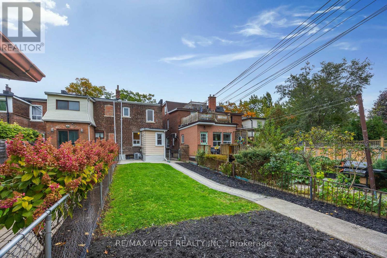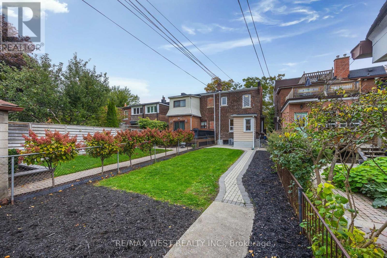636 Beresford Avenue Toronto, Ontario M6S 3C3
$1,049,800
Welcome to 636 Beresford Avenue! Step Inside This Fantastic Opportunity To Own A Character-Filled 3 Bedroom Home In The Highly Sought-After Bloor West Village Neighborhood! This Property Offers Amazing Potential With Your Own Personal Touch To Transform Into Your Dream Home. Featuring 3 Great Sized Bedrooms, Open Canvas Basement, And Premium 149ft Deep Lot With A Well Maintained One(1) Car Garage! Conveniently Located in a Family-Friendly Community Within Walking Distance To Excellent Schools, Beautiful parks, This Home Is Ideal For First-Time Buyers, Renovators, Or Investors Looking To Add Value In A Prime Location. (id:60365)
Open House
This property has open houses!
3:00 pm
Ends at:5:00 pm
Property Details
| MLS® Number | W12478473 |
| Property Type | Single Family |
| Community Name | Runnymede-Bloor West Village |
| EquipmentType | Air Conditioner, Water Heater, Furnace |
| Features | Lane, Carpet Free |
| ParkingSpaceTotal | 2 |
| RentalEquipmentType | Air Conditioner, Water Heater, Furnace |
Building
| BathroomTotal | 2 |
| BedroomsAboveGround | 3 |
| BedroomsBelowGround | 1 |
| BedroomsTotal | 4 |
| Appliances | Stove, Window Coverings, Refrigerator |
| BasementDevelopment | Unfinished |
| BasementType | N/a (unfinished) |
| ConstructionStyleAttachment | Semi-detached |
| CoolingType | Central Air Conditioning |
| ExteriorFinish | Brick |
| FlooringType | Hardwood, Laminate |
| FoundationType | Concrete |
| HalfBathTotal | 1 |
| HeatingFuel | Natural Gas |
| HeatingType | Forced Air |
| StoriesTotal | 2 |
| SizeInterior | 1100 - 1500 Sqft |
| Type | House |
| UtilityWater | Municipal Water |
Parking
| Detached Garage | |
| Garage |
Land
| Acreage | No |
| Sewer | Sanitary Sewer |
| SizeDepth | 149 Ft ,2 In |
| SizeFrontage | 20 Ft |
| SizeIrregular | 20 X 149.2 Ft |
| SizeTotalText | 20 X 149.2 Ft |
Rooms
| Level | Type | Length | Width | Dimensions |
|---|---|---|---|---|
| Second Level | Primary Bedroom | 4.62 m | 3.07 m | 4.62 m x 3.07 m |
| Second Level | Bedroom 2 | 3.57 m | 2.83 m | 3.57 m x 2.83 m |
| Second Level | Bedroom 3 | 3.07 m | 2.83 m | 3.07 m x 2.83 m |
| Main Level | Living Room | 3.28 m | 3.25 m | 3.28 m x 3.25 m |
| Main Level | Dining Room | 4.03 m | 3.39 m | 4.03 m x 3.39 m |
| Main Level | Kitchen | 4.62 m | 3.03 m | 4.62 m x 3.03 m |
| Main Level | Den | 2.87 m | 1.78 m | 2.87 m x 1.78 m |
Justin Joseph Zerafa
Broker
1678 Bloor St., West
Toronto, Ontario M6P 1A9

