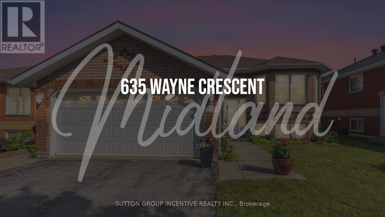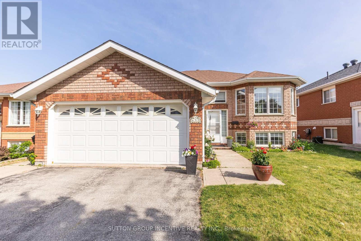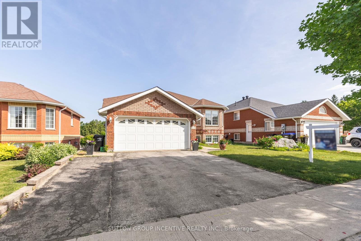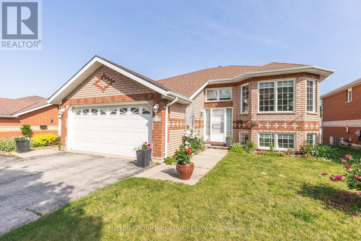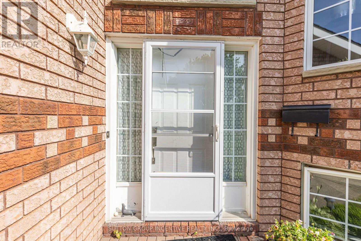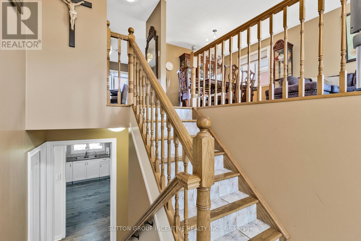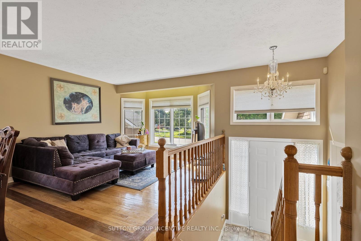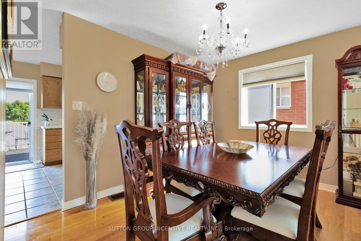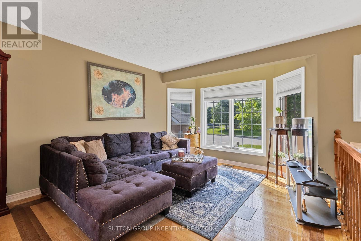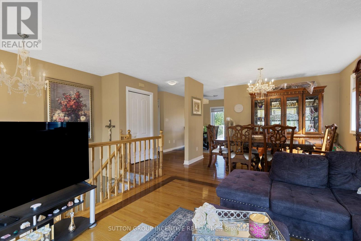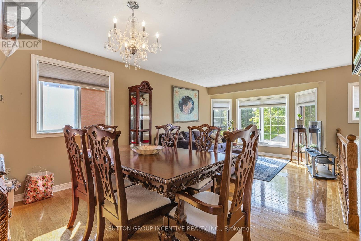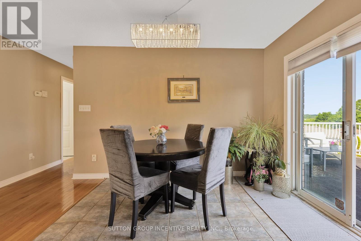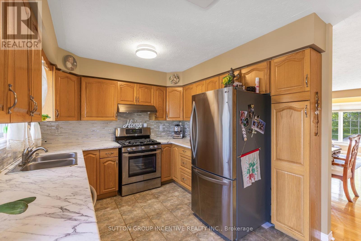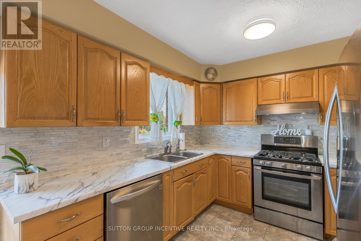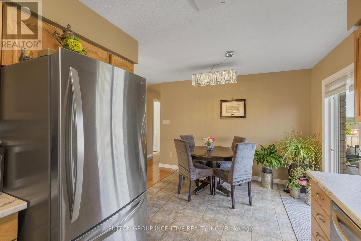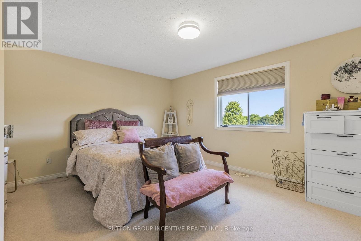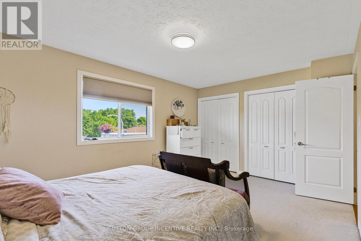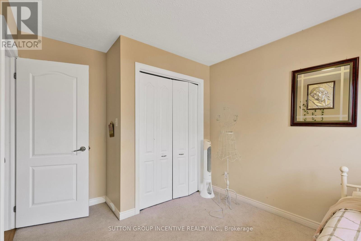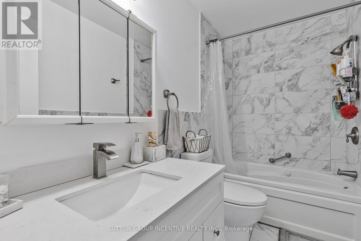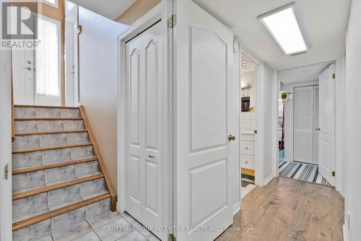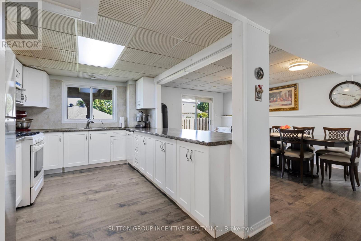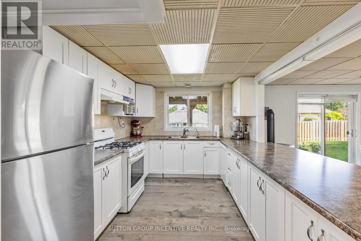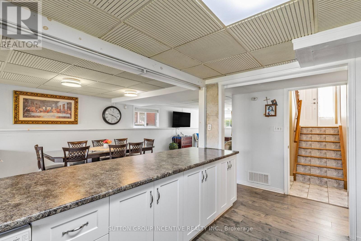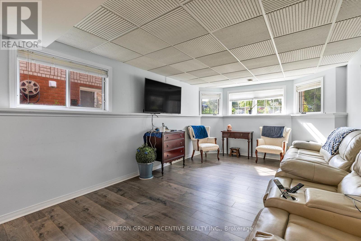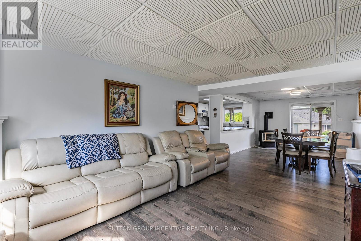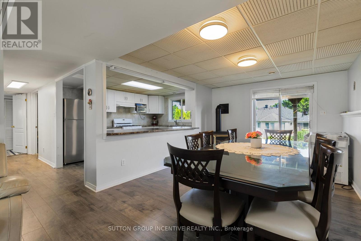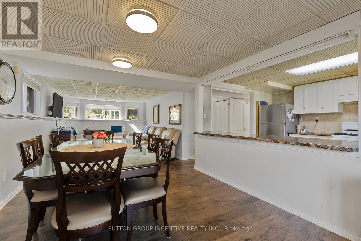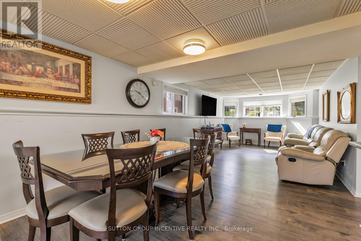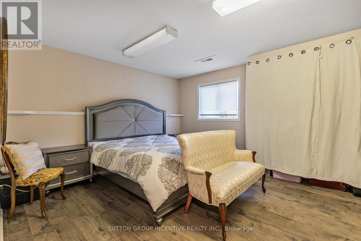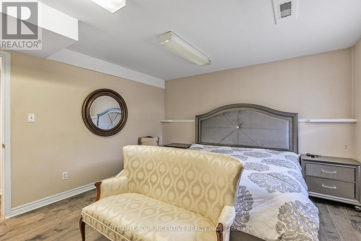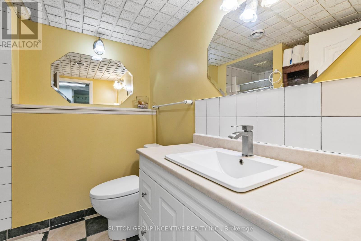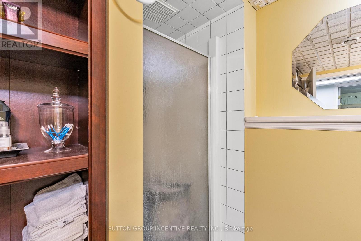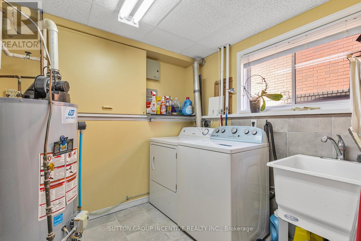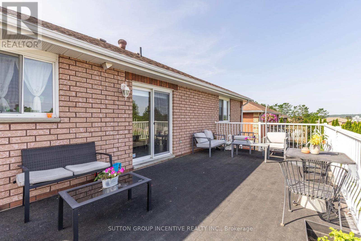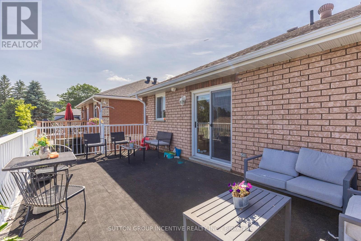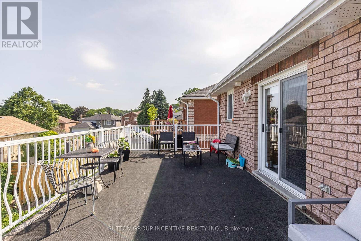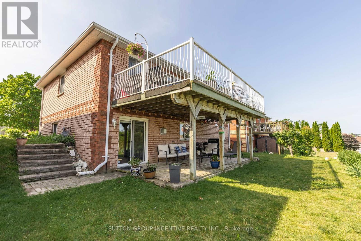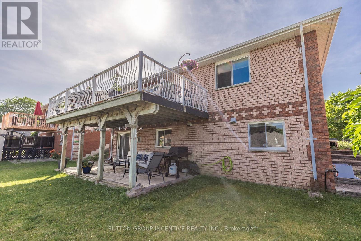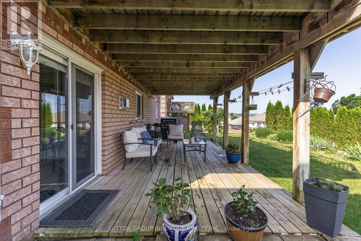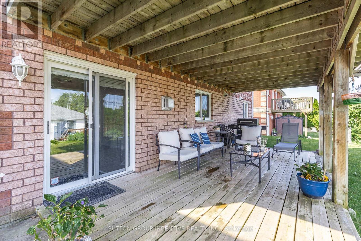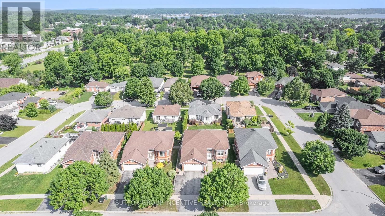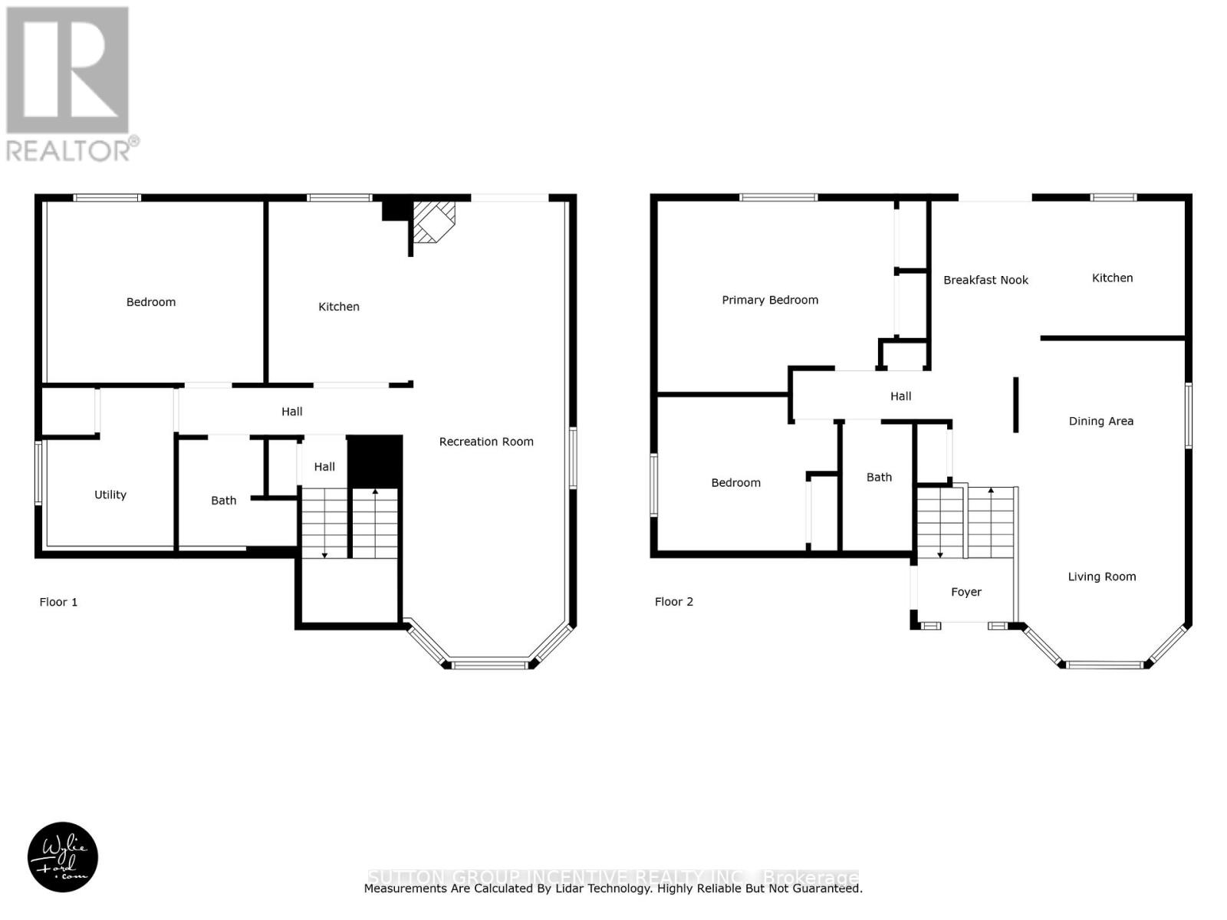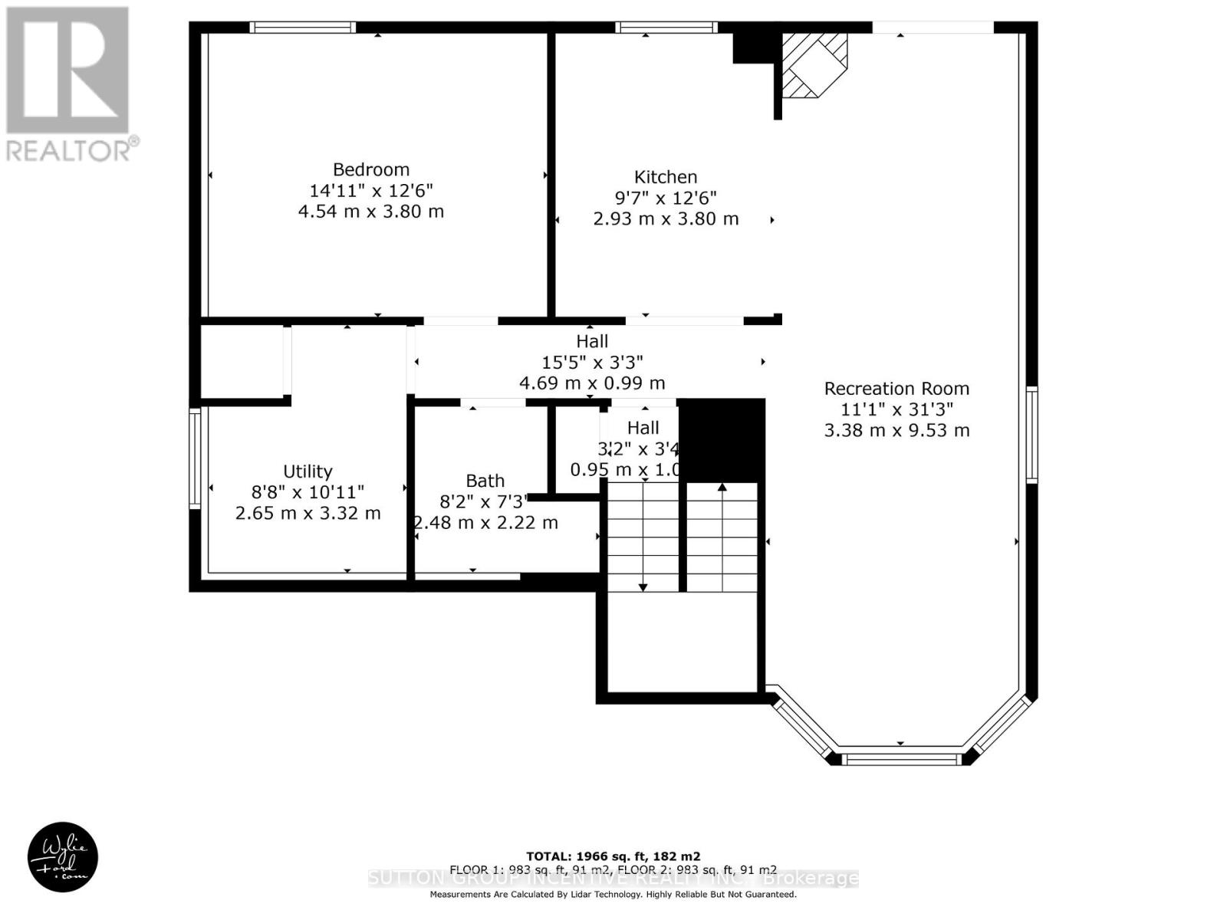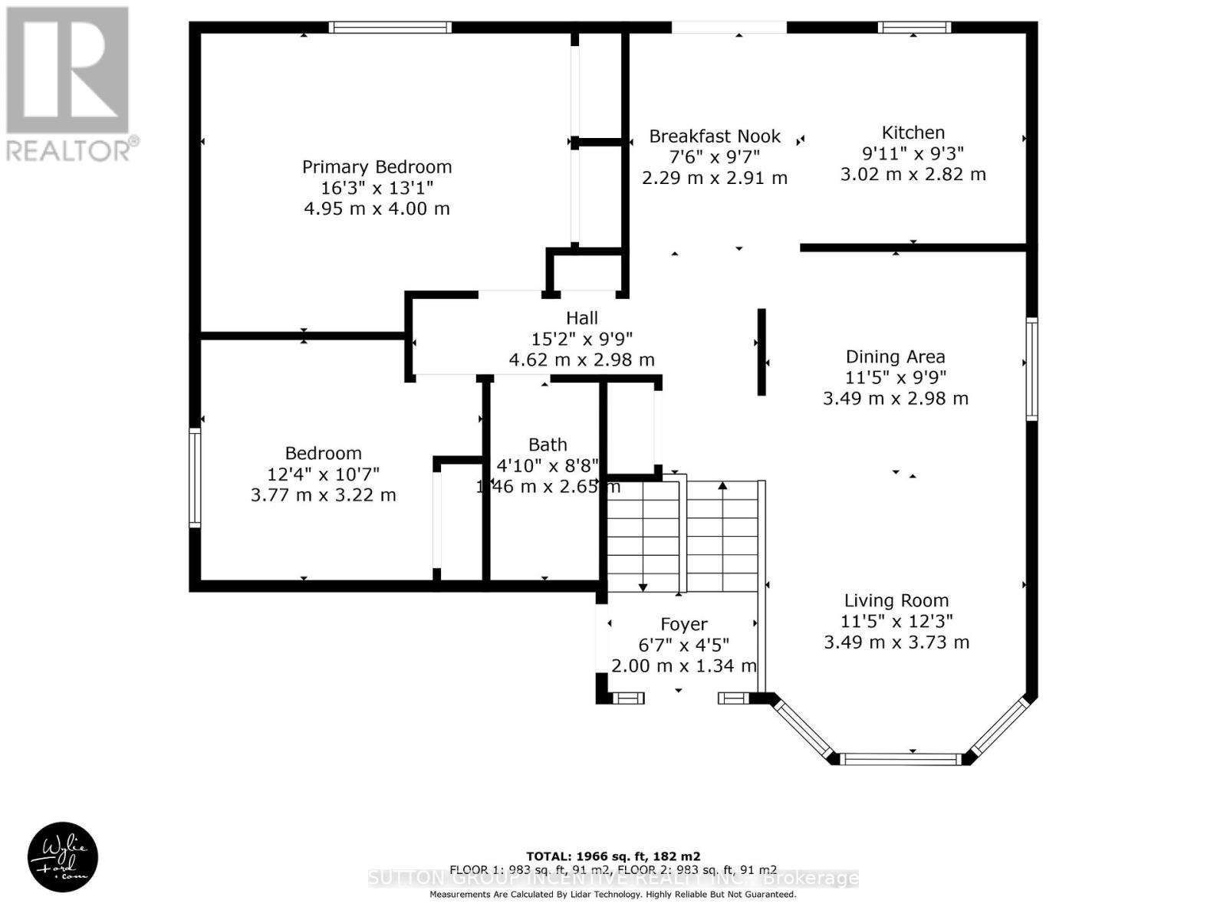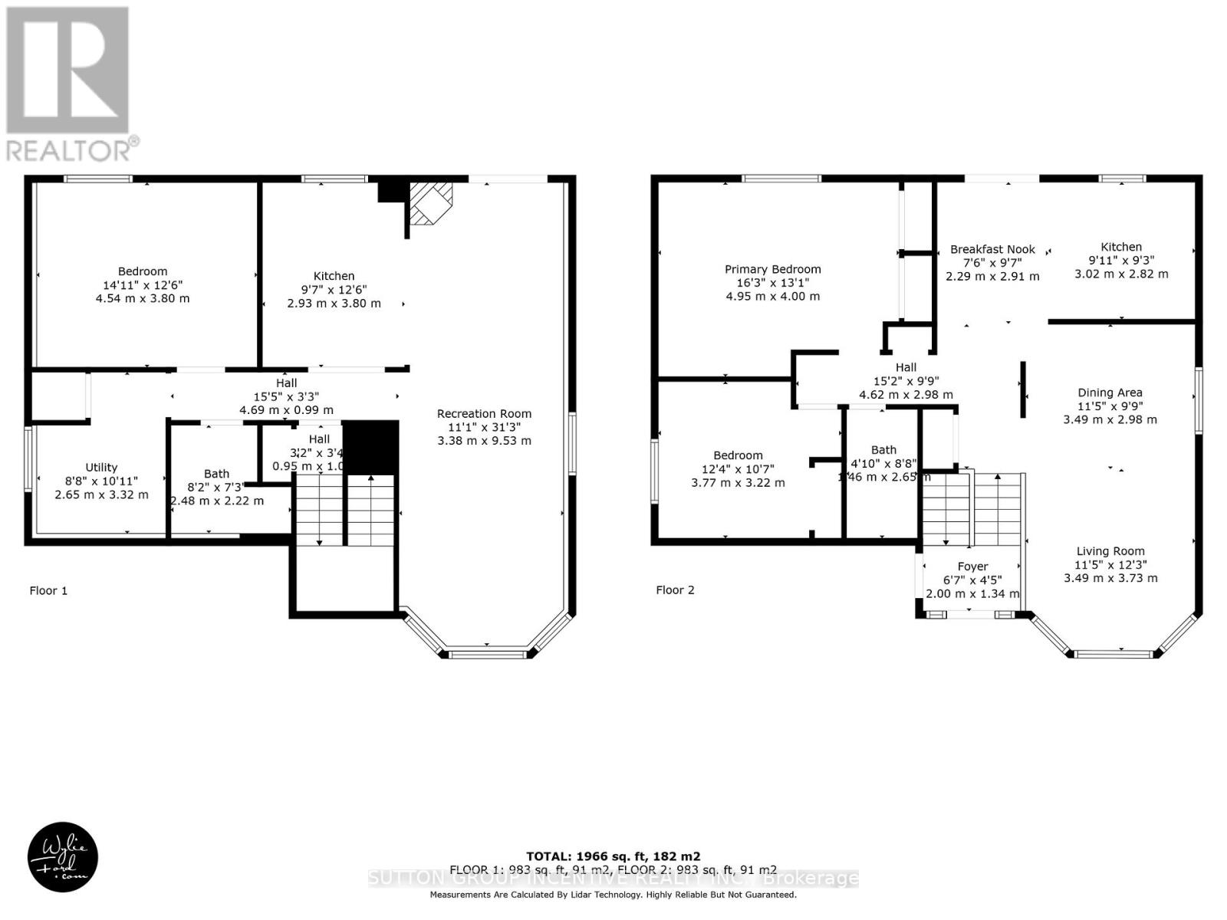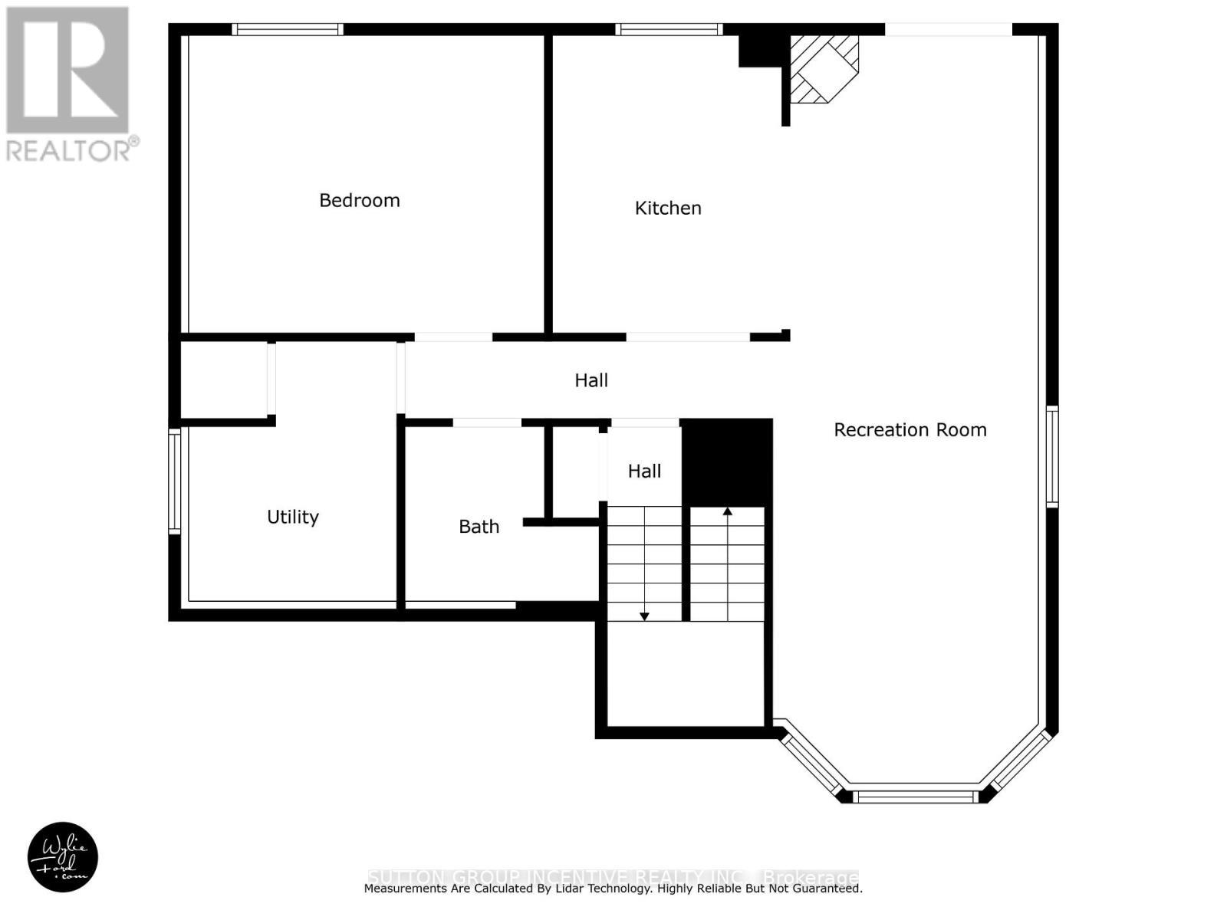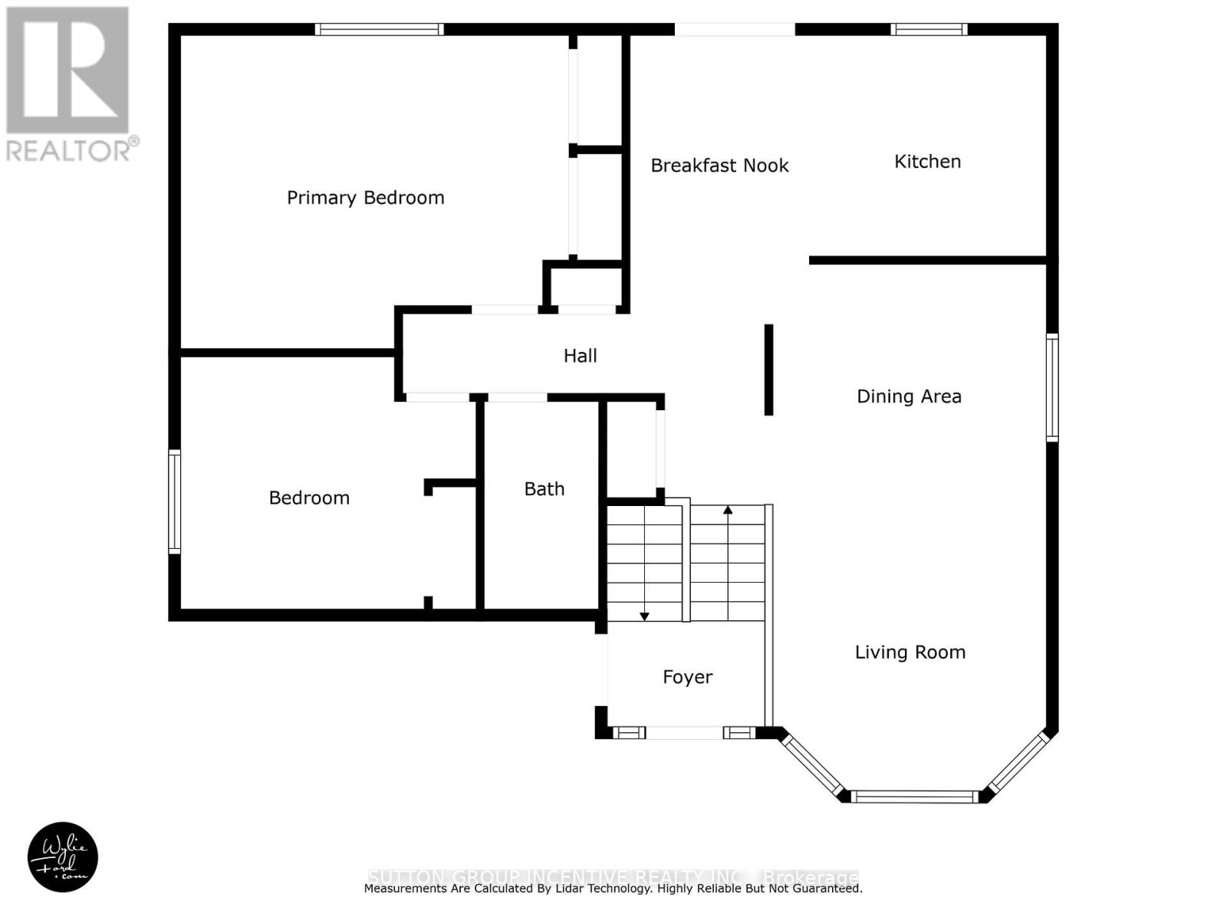635 Wayne Crescent Midland, Ontario L4R 5E1
$699,000
Welcome Home to 635 Wayne Cres Midland Ontario, This wonderful all brick raised bungalow is awaiting you and your family. This Home offers 2 main floor bedrooms, main floor kitchen and living room dining combo area with walk out to large wood deck with beautiful views of midland, the main floor has a lovely 4 pc bath and newer appliances, there is 2 car garage with entry to the main entry. The lower level offers a full walk out basement with 1- bedroom 1- kitchen 1 -3 pc bathroom and large family room, this lower level would be great for shared families or convert to separate unit with an application and permit approval from the local municipality. The location on Wayne Cres is very sought after in the heart of midland this beautiful enclave of well cared for homes, offers easy access to all of Midland, Schools, Shopping, Hospitals and other amenities. The exterior of the home is well cared for with lovely gardens and lower level patio and upper wood deck (id:60365)
Property Details
| MLS® Number | S12246987 |
| Property Type | Single Family |
| Community Name | Midland |
| AmenitiesNearBy | Public Transit, Schools |
| EquipmentType | Water Heater |
| ParkingSpaceTotal | 4 |
| RentalEquipmentType | Water Heater |
| Structure | Deck |
Building
| BathroomTotal | 2 |
| BedroomsAboveGround | 2 |
| BedroomsBelowGround | 1 |
| BedroomsTotal | 3 |
| Age | 31 To 50 Years |
| Amenities | Fireplace(s) |
| Appliances | Dishwasher, Dryer, Stove, Washer, Refrigerator |
| ArchitecturalStyle | Raised Bungalow |
| BasementDevelopment | Finished |
| BasementFeatures | Walk Out |
| BasementType | Full (finished) |
| ConstructionStyleAttachment | Detached |
| CoolingType | Central Air Conditioning |
| ExteriorFinish | Brick Veneer |
| FireplacePresent | Yes |
| FireplaceTotal | 1 |
| FoundationType | Concrete |
| HeatingFuel | Natural Gas |
| HeatingType | Forced Air |
| StoriesTotal | 1 |
| SizeInterior | 1100 - 1500 Sqft |
| Type | House |
| UtilityWater | Municipal Water |
Parking
| Attached Garage | |
| Garage |
Land
| Acreage | No |
| LandAmenities | Public Transit, Schools |
| Sewer | Sanitary Sewer |
| SizeDepth | 98 Ft ,7 In |
| SizeFrontage | 50 Ft ,2 In |
| SizeIrregular | 50.2 X 98.6 Ft |
| SizeTotalText | 50.2 X 98.6 Ft |
| ZoningDescription | Rs2 |
Rooms
| Level | Type | Length | Width | Dimensions |
|---|---|---|---|---|
| Lower Level | Laundry Room | 3.32 m | 2.71 m | 3.32 m x 2.71 m |
| Lower Level | Family Room | 9.62 m | 3.45 m | 9.62 m x 3.45 m |
| Lower Level | Kitchen | 3.83 m | 4.54 m | 3.83 m x 4.54 m |
| Lower Level | Bedroom 3 | 3.83 m | 3.83 m | 3.83 m x 3.83 m |
| Lower Level | Bathroom | 1.83 m | 1.52 m | 1.83 m x 1.52 m |
| Main Level | Kitchen | 5.38 m | 3.88 m | 5.38 m x 3.88 m |
| Main Level | Living Room | 3.5 m | 6.57 m | 3.5 m x 6.57 m |
| Main Level | Laundry Room | 3.32 m | 2.71 m | 3.32 m x 2.71 m |
| Main Level | Primary Bedroom | 4.06 m | 5.63 m | 4.06 m x 5.63 m |
| Main Level | Bedroom 2 | 3.75 m | 3.3 m | 3.75 m x 3.3 m |
| Main Level | Bathroom | 1.52 m | 1.82 m | 1.52 m x 1.82 m |
Utilities
| Cable | Available |
| Electricity | Installed |
| Sewer | Installed |
https://www.realtor.ca/real-estate/28524698/635-wayne-crescent-midland-midland
Scott Patrick Maher
Salesperson
241 Minet's Point Road, 100153
Barrie, Ontario L4N 4C4

