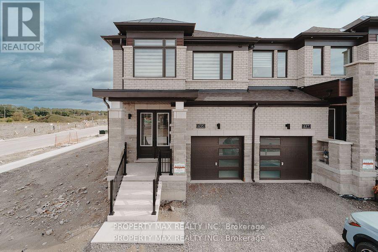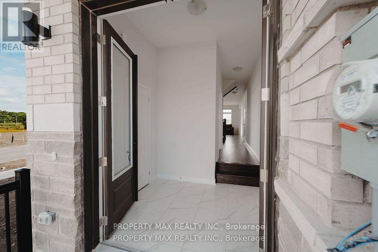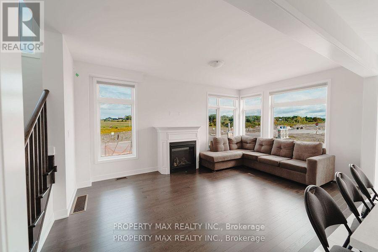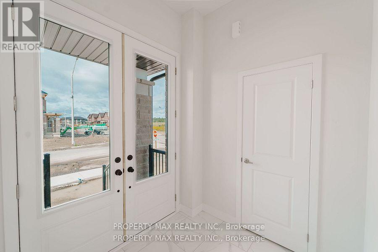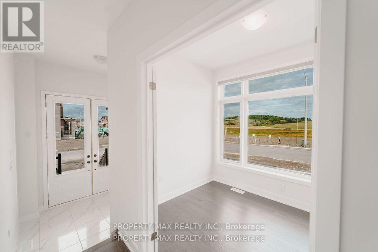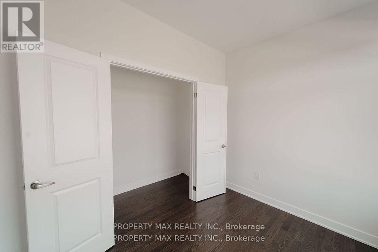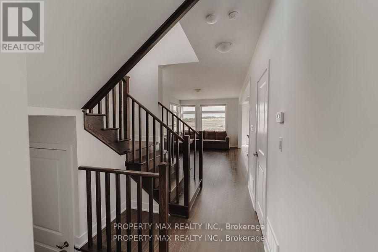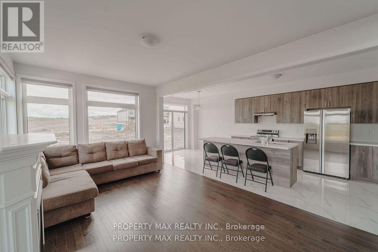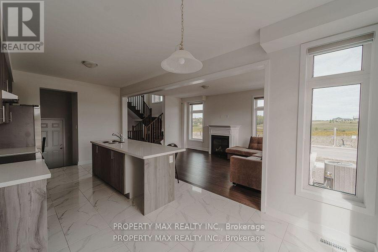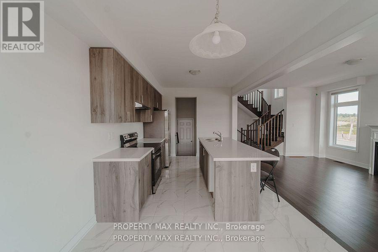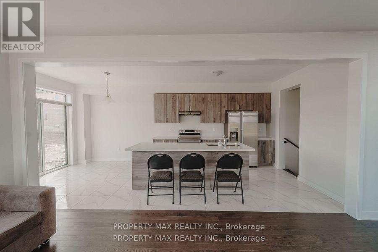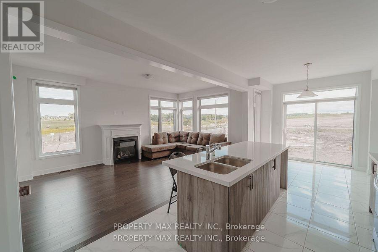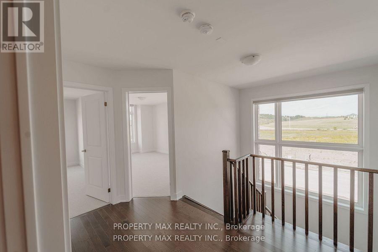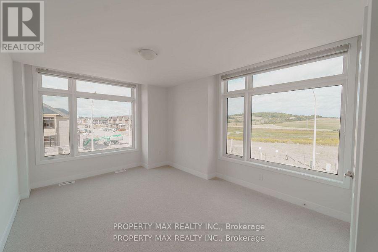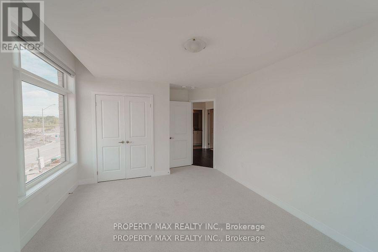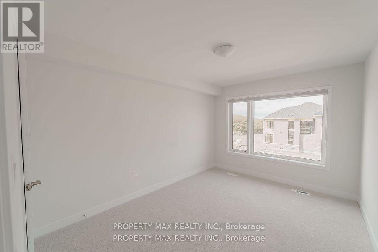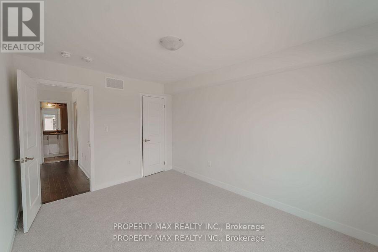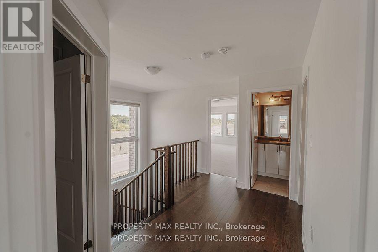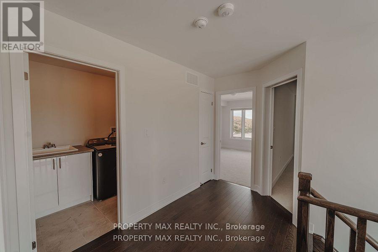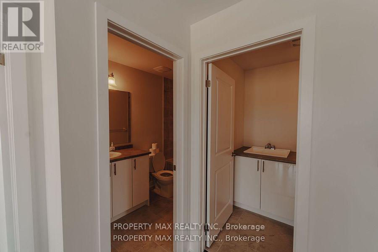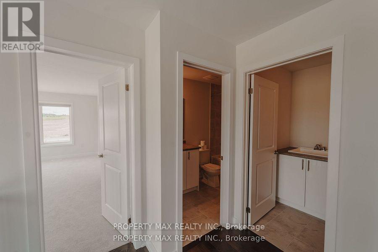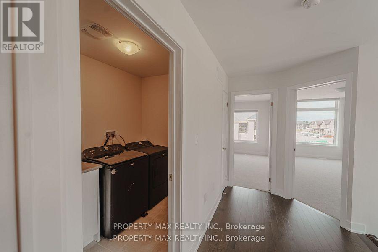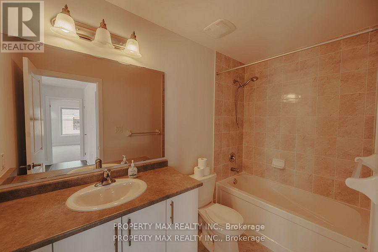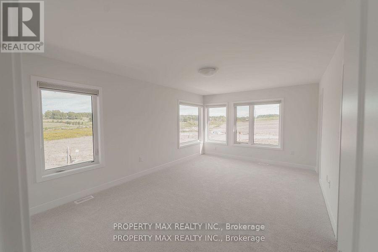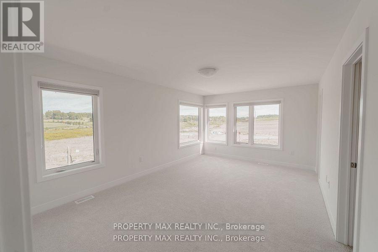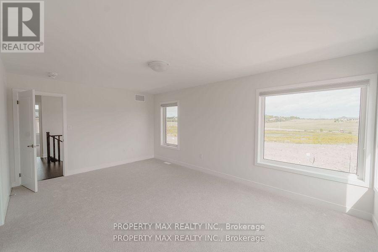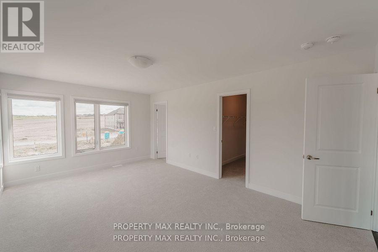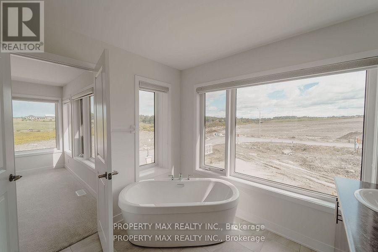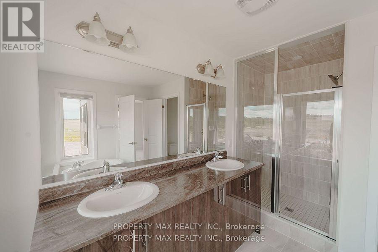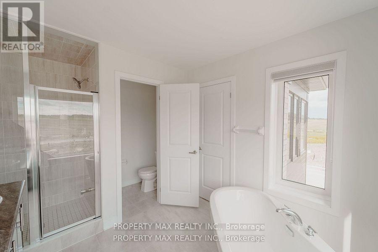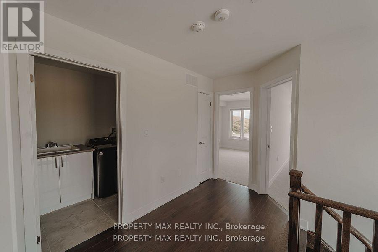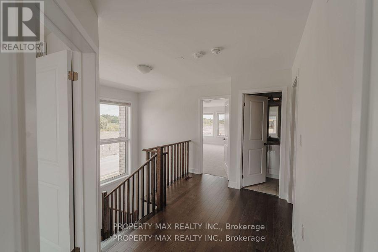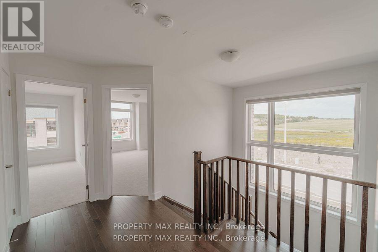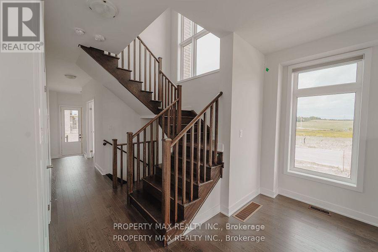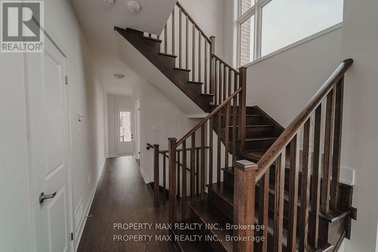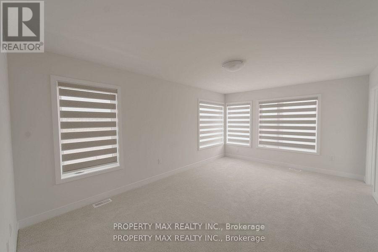635 Pollock Grove Peterborough, Ontario K9K 0J6
$2,999 Monthly
Welcome to your brand-new corner townhouse, where modern luxury meets unparalleled convenience. This spacious 3-bedroom, 3-bathroom home is designed for contemporary living, featuring a stunning upgraded kitchen with sleek quartz countertops, a breakfast bar, and brand-new stainless steel appliances. Soaring 9-foot ceilings and upgraded flooring flow through the open-concept living and dining area, perfect for entertaining. Retreat to the expansive primary bedroom, complete with a walk-in closet and a luxurious 5-piece ensuite. Enjoy the ultimate convenience of second-floor laundry and relax while taking in the scenic views.Your new home is perfectly positioned in Peterboroughs desirable and family-friendly Northwest end, placing you within a short 4-minute drive of top-rated schools. Embrace an active and effortless lifestyle with incredible access to major highways (Hwy 7, Hwy 115 & 407), making your commute a breeze. You're also just 10 minutes from both Trent University and Fleming College. Step outside to discover a wealth of amenities right at your doorstepenjoy nearby parks, shopping plazas, restaurants, and recreational facilities. This peaceful, safe neighbourhood offers the ideal blend of serene living and urban convenience (id:60365)
Property Details
| MLS® Number | X12374540 |
| Property Type | Single Family |
| Community Name | Monaghan Ward 2 |
| AmenitiesNearBy | Place Of Worship, Schools |
| CommunityFeatures | School Bus, Community Centre |
| Features | In Suite Laundry, In-law Suite |
| ParkingSpaceTotal | 3 |
Building
| BathroomTotal | 3 |
| BedroomsAboveGround | 3 |
| BedroomsTotal | 3 |
| Age | 0 To 5 Years |
| Amenities | Fireplace(s) |
| Appliances | Dryer, Stove, Washer, Refrigerator |
| BasementDevelopment | Unfinished |
| BasementType | N/a (unfinished) |
| ConstructionStyleAttachment | Attached |
| CoolingType | Central Air Conditioning |
| ExteriorFinish | Brick |
| FireplacePresent | Yes |
| FireplaceTotal | 1 |
| FlooringType | Ceramic, Laminate, Carpeted |
| FoundationType | Poured Concrete |
| HalfBathTotal | 1 |
| HeatingFuel | Natural Gas |
| HeatingType | Forced Air |
| StoriesTotal | 2 |
| SizeInterior | 2000 - 2500 Sqft |
| Type | Row / Townhouse |
| UtilityWater | Municipal Water |
Parking
| Attached Garage | |
| Garage |
Land
| Acreage | No |
| LandAmenities | Place Of Worship, Schools |
| Sewer | Sanitary Sewer |
| SizeTotalText | Under 1/2 Acre |
Rooms
| Level | Type | Length | Width | Dimensions |
|---|---|---|---|---|
| Second Level | Primary Bedroom | 5.59 m | 3.73 m | 5.59 m x 3.73 m |
| Second Level | Bedroom 2 | 4.04 m | 3.11 m | 4.04 m x 3.11 m |
| Second Level | Bedroom 3 | 4.35 m | 3.6 m | 4.35 m x 3.6 m |
| Second Level | Laundry Room | 2 m | 1 m | 2 m x 1 m |
| Main Level | Foyer | 1.5 m | 1.5 m | 1.5 m x 1.5 m |
| Main Level | Den | 3.1 m | 2.36 m | 3.1 m x 2.36 m |
| Main Level | Family Room | 5.59 m | 4.04 m | 5.59 m x 4.04 m |
| Main Level | Living Room | 5.59 m | 4.04 m | 5.59 m x 4.04 m |
| Main Level | Kitchen | 4.04 m | 2.52 m | 4.04 m x 2.52 m |
| Main Level | Eating Area | 3.11 m | 3.11 m | 3.11 m x 3.11 m |
Mohan Subramaniyam
Broker of Record
6888 14th Avenue East
Markham, Ontario L6B 1A8

