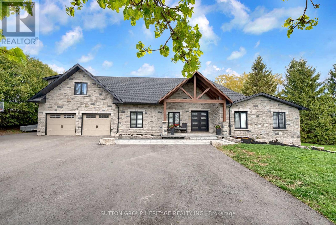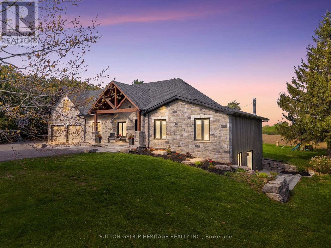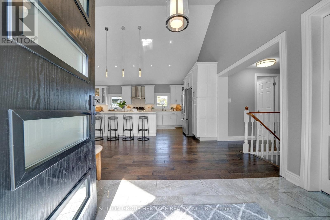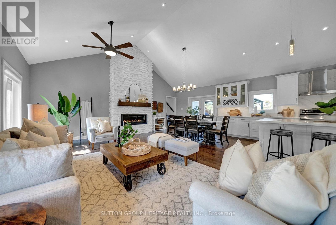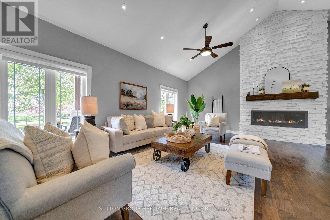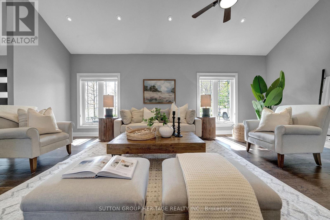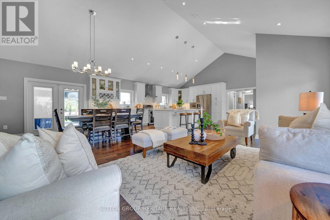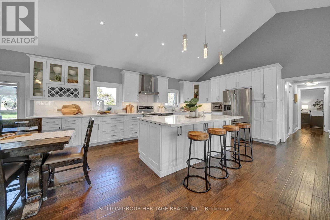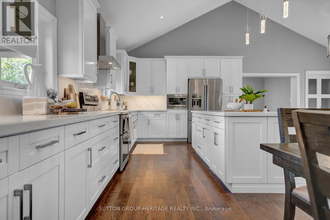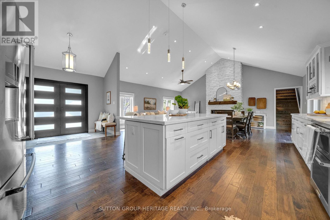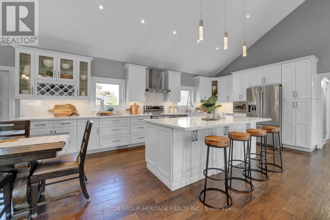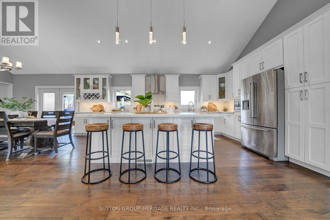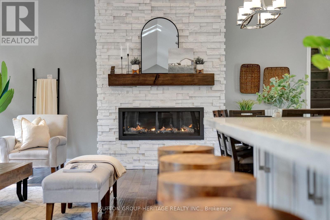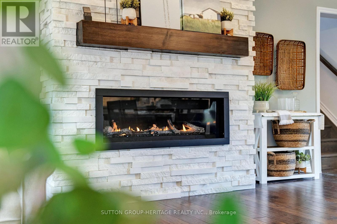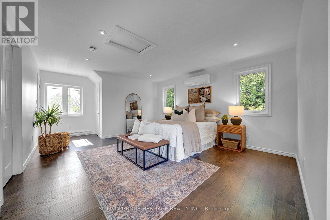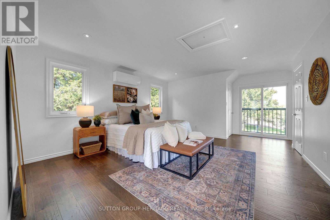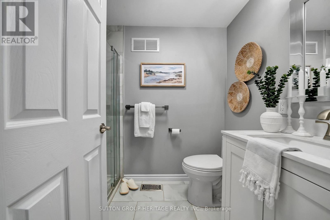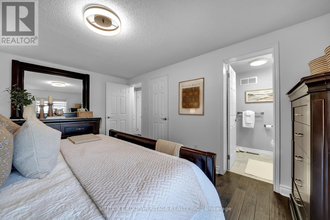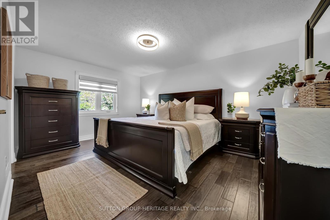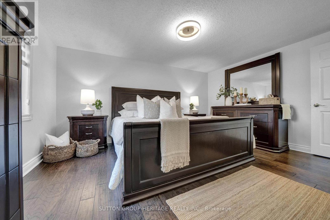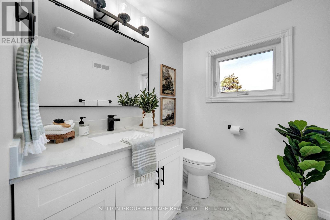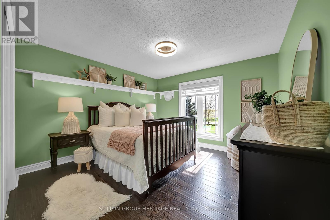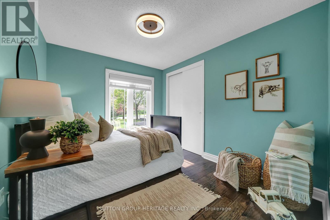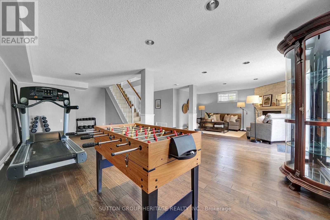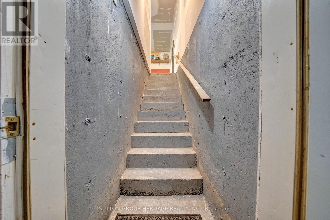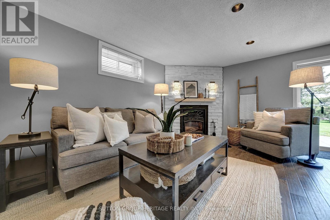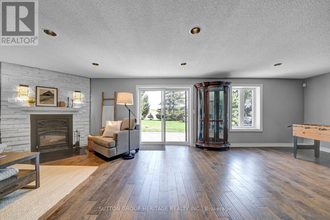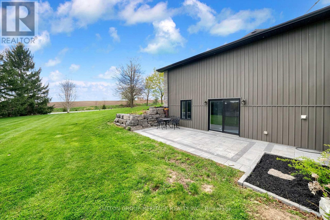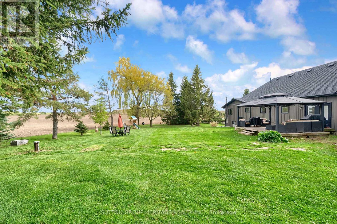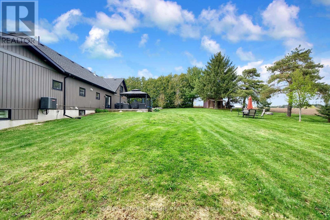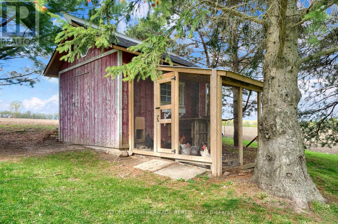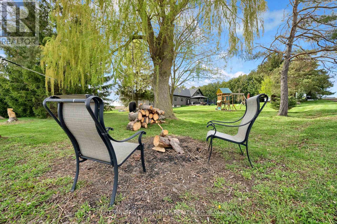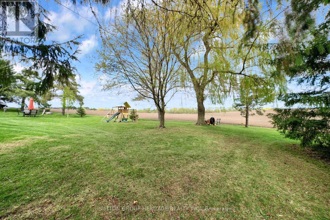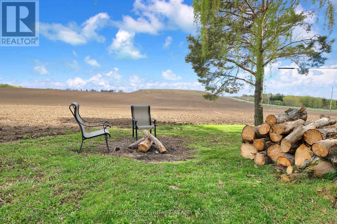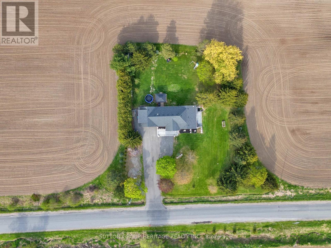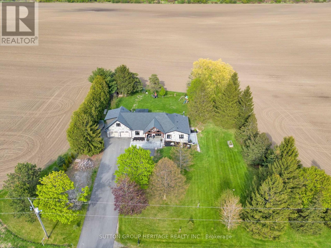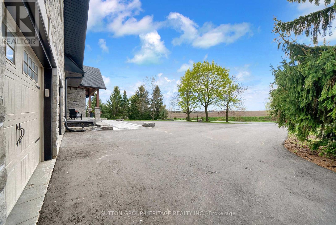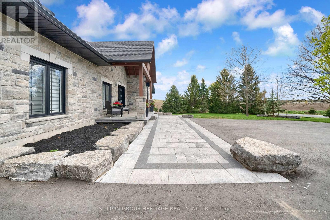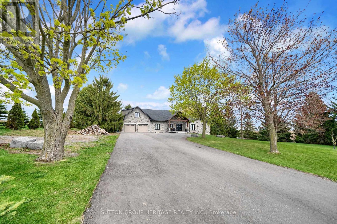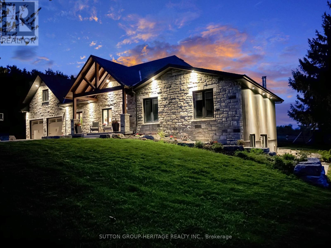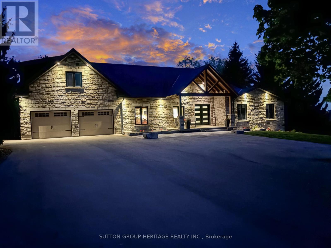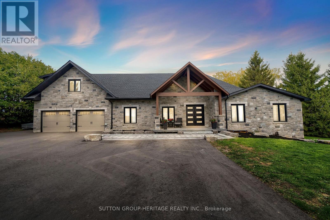6345 Langmaid Road Clarington, Ontario L0B 1J0
$1,499,999
Welcome to 6345 Langmaid Rd, where custom craftsmanship meets peaceful country living. Nestled on a scenic 0.76-acre lot (165x200ft) and surrounded by open farmland, this beautifully designed home offers 3,624 sq ft of total living space and exceptional multi-generational potential. Located just minutes from North Oshawa and Hwy 407, you'll enjoy the perfect blend of rural charm and city convenience. The timber-frame covered front porch offers a warm welcome and sets the tone for the quality and detail found throughout. Step into the vaulted, open-concept great room where the custom kitchen, dining area, and living space come together around a dramatic floor-to-ceiling stone fireplace. The kitchen features a large centre island and premium finishes, ideal for everyday living and entertaining. The main floor includes three bedrooms, including a spacious primary suite with its own 3-piece ensuite. A versatile bonus room above the garage accessed from the dining area adds valuable space for a fourth bedroom, family room, office, or guest suite. Sellers have secured approval for a future bathroom addition in this space. The finished walk-out basement extends your living area with a second stone fireplace, garage access, an 18x8 cold cellar, and ample room for a gym, games room, or in-law suite. It walks out to an interlock patio overlooking rolling fields perfect for relaxing evenings or hosting friends around the fire. Thoughtfully landscaped with mature trees, armor stone features, and even pear trees, the property offers privacy and charm. Exterior upgrades include a striking stone façade, new interlock patio and walkways, retaining walls, and a freshly paved driveway with parking for 12+. A newly drilled well ensures long-term peace of mind. Homes like this, with space, upgrades, and location, rarely come to market. Don't miss your chance. (id:60365)
Property Details
| MLS® Number | E12197294 |
| Property Type | Single Family |
| Community Name | Rural Clarington |
| AmenitiesNearBy | Place Of Worship, Schools, Hospital |
| CommunityFeatures | School Bus |
| Features | Wooded Area |
| ParkingSpaceTotal | 14 |
| Structure | Shed |
Building
| BathroomTotal | 3 |
| BedroomsAboveGround | 4 |
| BedroomsTotal | 4 |
| Appliances | Water Heater, All, Blinds |
| ArchitecturalStyle | Bungalow |
| BasementDevelopment | Finished |
| BasementFeatures | Separate Entrance, Walk Out |
| BasementType | N/a (finished) |
| ConstructionStyleAttachment | Detached |
| CoolingType | Central Air Conditioning |
| ExteriorFinish | Stone, Vinyl Siding |
| FireplacePresent | Yes |
| FireplaceTotal | 2 |
| FlooringType | Hardwood |
| FoundationType | Poured Concrete |
| HeatingFuel | Propane |
| HeatingType | Forced Air |
| StoriesTotal | 1 |
| SizeInterior | 2000 - 2500 Sqft |
| Type | House |
Parking
| Attached Garage | |
| Garage |
Land
| Acreage | No |
| LandAmenities | Place Of Worship, Schools, Hospital |
| Sewer | Septic System |
| SizeDepth | 200 Ft |
| SizeFrontage | 165 Ft |
| SizeIrregular | 165 X 200 Ft |
| SizeTotalText | 165 X 200 Ft|1/2 - 1.99 Acres |
Rooms
| Level | Type | Length | Width | Dimensions |
|---|---|---|---|---|
| Basement | Recreational, Games Room | 8.56 m | 7.04 m | 8.56 m x 7.04 m |
| Basement | Cold Room | 5.48 m | 2.43 m | 5.48 m x 2.43 m |
| Basement | Laundry Room | 3.29 m | 3.16 m | 3.29 m x 3.16 m |
| Main Level | Great Room | 9.45 m | 6.74 m | 9.45 m x 6.74 m |
| Main Level | Primary Bedroom | 4.59 m | 3.65 m | 4.59 m x 3.65 m |
| Main Level | Bedroom 2 | 4.08 m | 3.35 m | 4.08 m x 3.35 m |
| Main Level | Bedroom 3 | 2.78 m | 2.68 m | 2.78 m x 2.68 m |
| Upper Level | Bedroom 4 | 7.01 m | 4 m | 7.01 m x 4 m |
https://www.realtor.ca/real-estate/28419053/6345-langmaid-road-clarington-rural-clarington
Nadine Taylor
Salesperson
14 Gibbons Street
Oshawa, Ontario L1J 4X7

