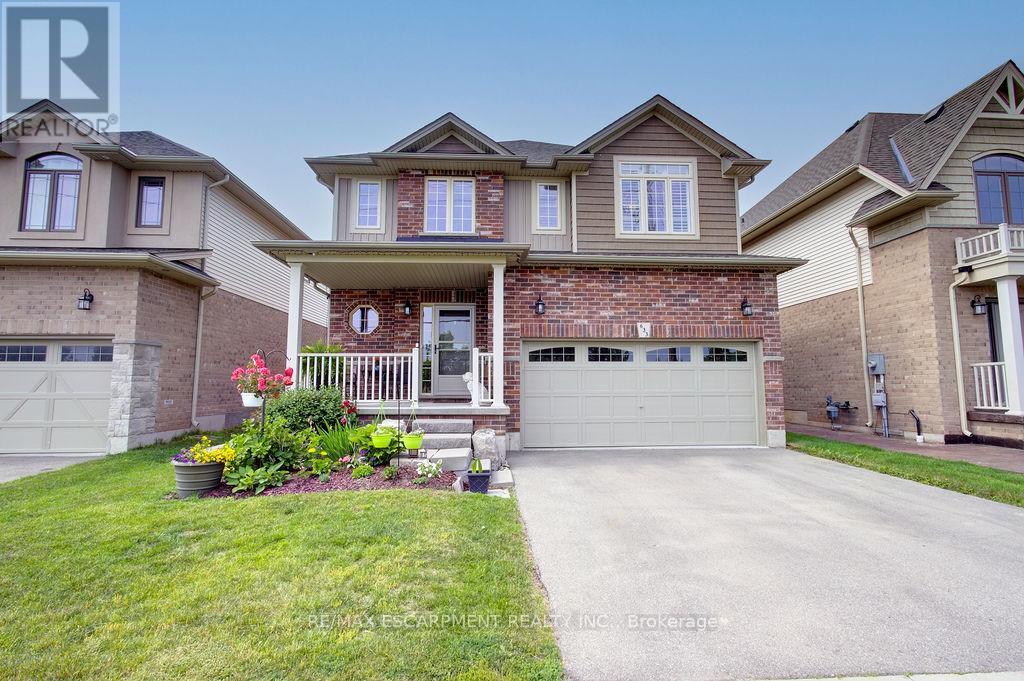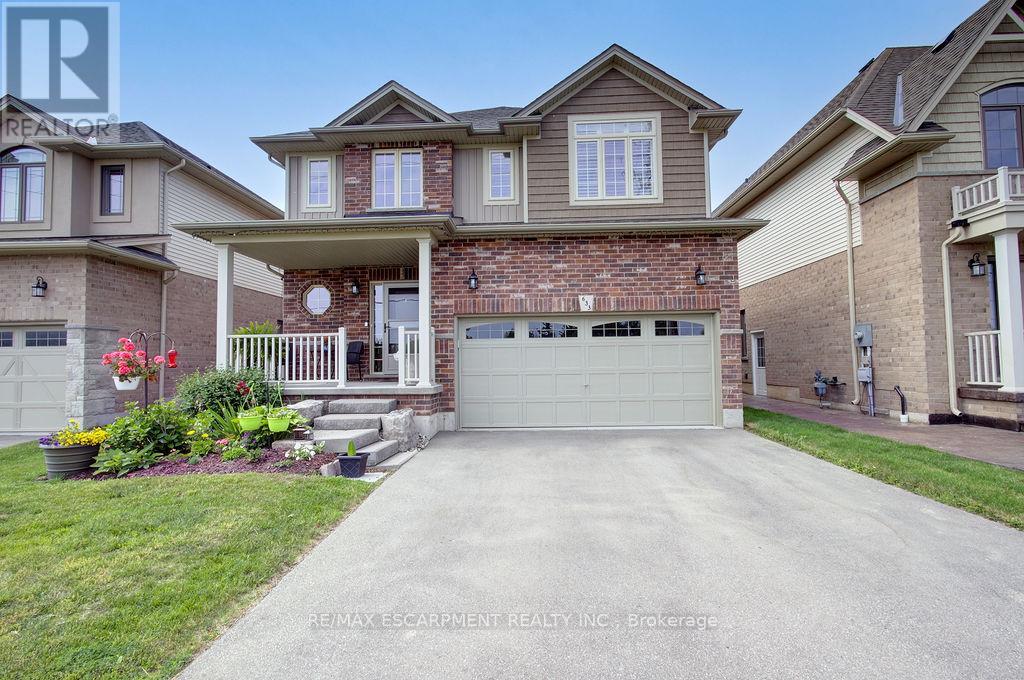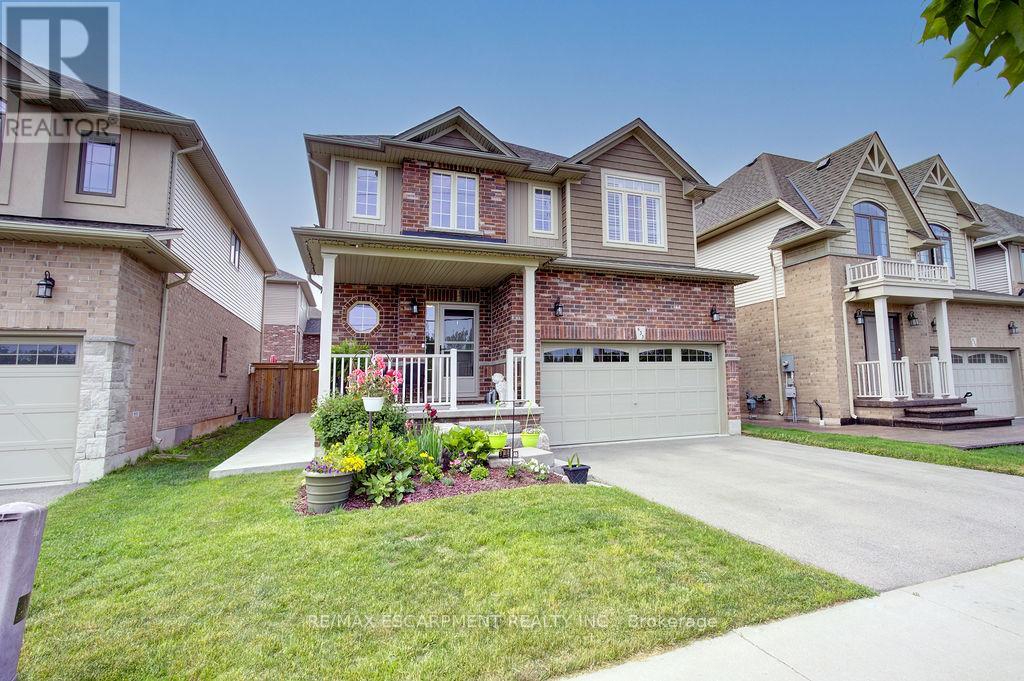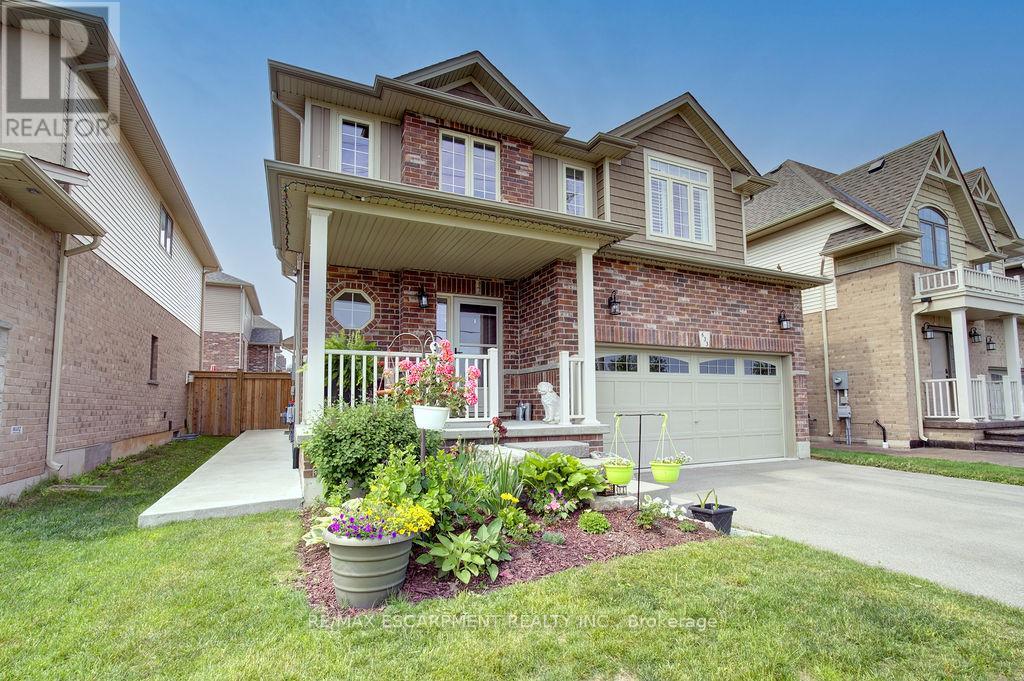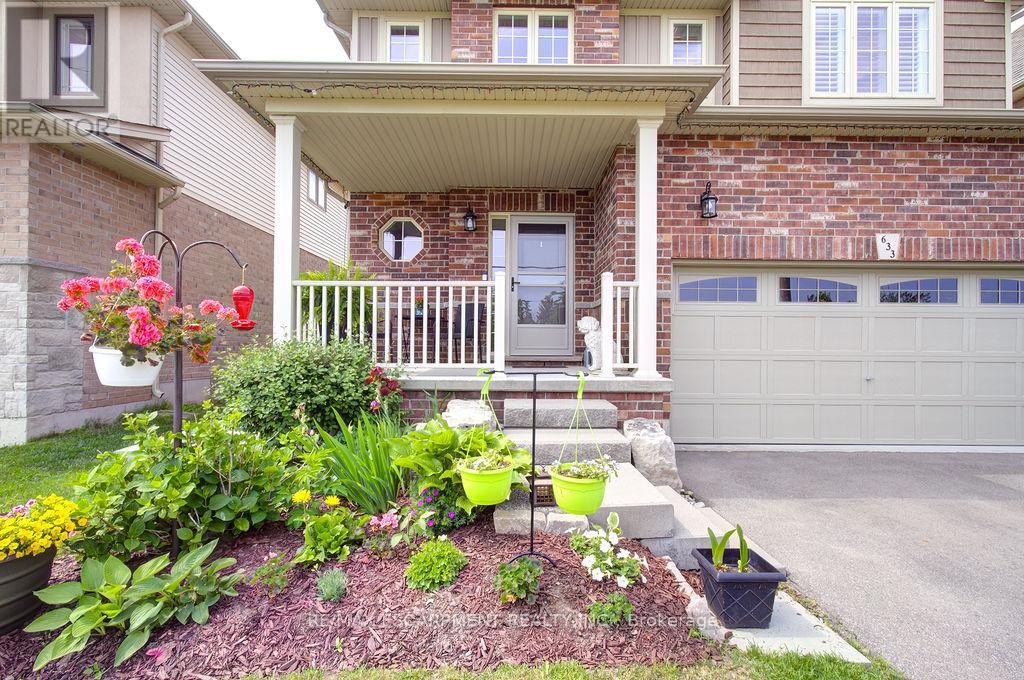633 Winston Road Grimsby, Ontario L3M 0H4
$1,074,900
Welcome to GRIMSBY ON THE LAKE. Minutes to Fifty Point Conservation and Grimsby Beach! From the moment you step inside, you'll be impressed by the 18' high, grand entrance and the sleek dark oak staircase that sets a quiet yet powerful tone for this 6 year old beauty. The kitchen is a spectacular feature of the house with an abundance of cabinetry, a walk-in pantry, a coffee bar area, and an extended island with seating for four. There's also ample space for a full dining table--perfect for family gatherings. The kitchen seamlessly flows into the oversized family room, creating an open-concept space ideal for entertaining. The soaring 9' ceilings throughout the main floor add a sense of space and elegance. Step outside to a fully fenced yard with a large concrete patio and walkway--an ideal setting for outdoor living. The main floor also includes a convenient two-piece powder room. Upstairs, the primary suite is a retreat of its own, boasting a large walk-in closet and a luxurious ensuite with a soaker tub and separate shower. Three additional spacious bedrooms and a stylish 4-piece bathroom offer plenty of room for a growing family. The fully finished basement adds valuable living space. Additional features: California shutters throughout the main and bedroom levels Carpet-free flooring (except stairs to basement) Family-friendly neighbourhood with nearby parks Steps away from scenic walking paths, dog parks and Lake Ontario Join the vibrant community of fitness enthusiasts and families who love calling Grimsby On The Lake home. This is more than a house--its a lifestyle. (id:60365)
Open House
This property has open houses!
2:00 pm
Ends at:4:00 pm
Property Details
| MLS® Number | X12222876 |
| Property Type | Single Family |
| Community Name | 540 - Grimsby Beach |
| AmenitiesNearBy | Marina, Park |
| ParkingSpaceTotal | 4 |
| Structure | Patio(s) |
Building
| BathroomTotal | 3 |
| BedroomsAboveGround | 4 |
| BedroomsTotal | 4 |
| Age | 6 To 15 Years |
| Amenities | Fireplace(s) |
| Appliances | Garage Door Opener Remote(s), Central Vacuum, Dishwasher, Dryer, Garage Door Opener, Stove, Washer, Window Coverings, Refrigerator |
| BasementDevelopment | Finished |
| BasementType | Full (finished) |
| ConstructionStyleAttachment | Detached |
| CoolingType | Central Air Conditioning |
| ExteriorFinish | Brick |
| FireplacePresent | Yes |
| FireplaceTotal | 1 |
| FoundationType | Concrete |
| HalfBathTotal | 1 |
| HeatingFuel | Natural Gas |
| HeatingType | Forced Air |
| StoriesTotal | 2 |
| SizeInterior | 2000 - 2500 Sqft |
| Type | House |
| UtilityWater | Municipal Water |
Parking
| Attached Garage | |
| Garage |
Land
| Acreage | No |
| LandAmenities | Marina, Park |
| LandscapeFeatures | Landscaped |
| Sewer | Sanitary Sewer |
| SizeDepth | 95 Ft |
| SizeFrontage | 41 Ft |
| SizeIrregular | 41 X 95 Ft |
| SizeTotalText | 41 X 95 Ft |
| SurfaceWater | Lake/pond |
Rooms
| Level | Type | Length | Width | Dimensions |
|---|---|---|---|---|
| Second Level | Bedroom | 3.58 m | 3 m | 3.58 m x 3 m |
| Second Level | Bathroom | Measurements not available | ||
| Second Level | Primary Bedroom | 4.95 m | 3.73 m | 4.95 m x 3.73 m |
| Second Level | Bathroom | Measurements not available | ||
| Second Level | Bedroom | 3.68 m | 2.92 m | 3.68 m x 2.92 m |
| Second Level | Bedroom | 3.48 m | 2.82 m | 3.48 m x 2.82 m |
| Basement | Kitchen | 3.56 m | 3 m | 3.56 m x 3 m |
| Basement | Recreational, Games Room | 8.94 m | 4.34 m | 8.94 m x 4.34 m |
| Basement | Laundry Room | 5.38 m | 3.81 m | 5.38 m x 3.81 m |
| Basement | Cold Room | 3.28 m | 2.26 m | 3.28 m x 2.26 m |
| Main Level | Foyer | 2.11 m | 4.29 m | 2.11 m x 4.29 m |
| Main Level | Kitchen | 3.61 m | 3.66 m | 3.61 m x 3.66 m |
| Main Level | Dining Room | 3.61 m | 3.07 m | 3.61 m x 3.07 m |
| Main Level | Living Room | 5.31 m | 4.39 m | 5.31 m x 4.39 m |
| Main Level | Pantry | 1.5 m | 1.57 m | 1.5 m x 1.57 m |
| Main Level | Bathroom | Measurements not available |
https://www.realtor.ca/real-estate/28473257/633-winston-road-grimsby-grimsby-beach-540-grimsby-beach
Conrad Guy Zurini
Broker of Record
2180 Itabashi Way #4b
Burlington, Ontario L7M 5A5

