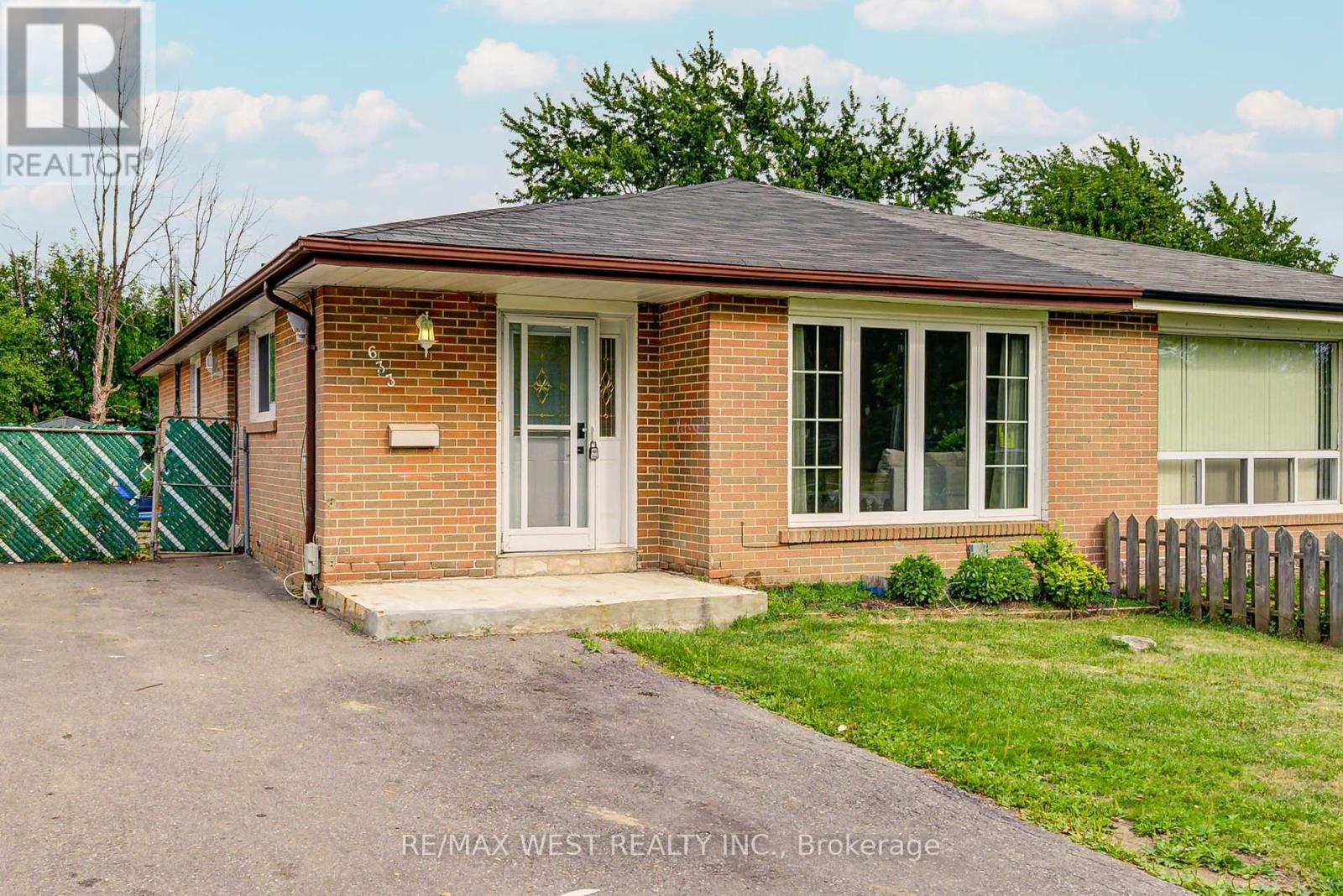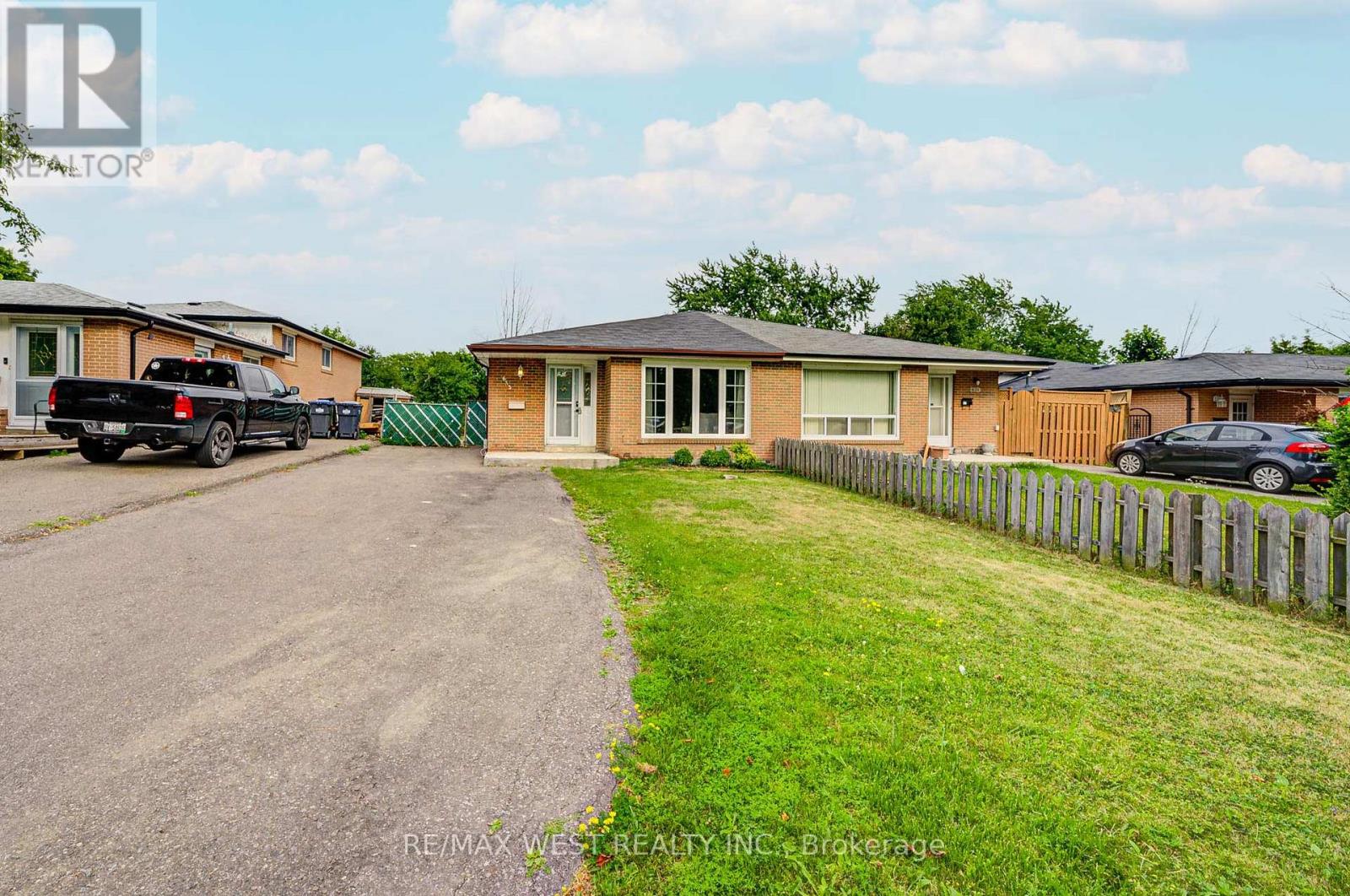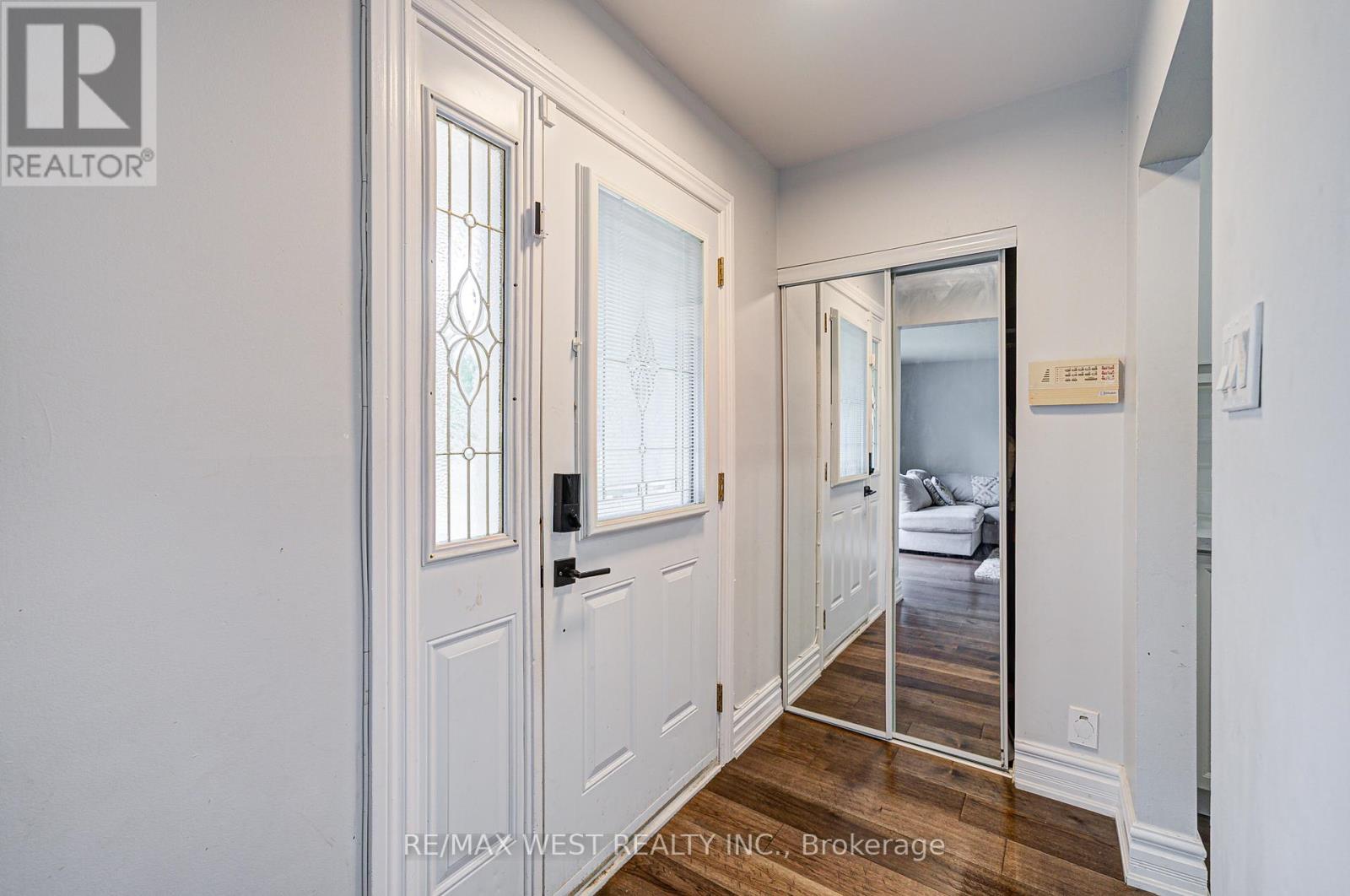633 Balmoral Drive S Brampton, Ontario L6T 1W8
$874,900
Recently Renovated Semi-Detached Home In a Prime Location Situated on an Over-Size Lot- 155' Deep. This Home Offers the Main Floor With a New Upgraded Kitchen - Quartz Countertop, Stainless Steel Appliances, and An Eat-in Area. An Open Living and Dining Area with Lots of Natural Light, Three Decent-Size Bedrooms and an Upgraded 4pc Washroom. Also, a Newly Finished Basement With a Separate Side Entrance. Walk into a huge Open Area Which could be used for a Living and Dining Area with a rough-in for a Kitchen, Two Bedrooms, and a 4-piece Washroom. This Home is Conveniently Located Close-by to Schools, Public Transit, Shopping, and Recreation. Centre, Parks, and the Bramalea GO Station (id:60365)
Property Details
| MLS® Number | W12290379 |
| Property Type | Single Family |
| Community Name | Southgate |
| AmenitiesNearBy | Park, Public Transit, Schools |
| CommunityFeatures | Community Centre |
| EquipmentType | Water Heater - Gas |
| Features | Irregular Lot Size, Carpet Free, In-law Suite |
| ParkingSpaceTotal | 5 |
| RentalEquipmentType | Water Heater - Gas |
Building
| BathroomTotal | 2 |
| BedroomsAboveGround | 3 |
| BedroomsBelowGround | 2 |
| BedroomsTotal | 5 |
| Age | 51 To 99 Years |
| Appliances | Water Heater, Dishwasher, Dryer, Microwave, Stove, Washer, Refrigerator |
| ArchitecturalStyle | Bungalow |
| BasementDevelopment | Finished |
| BasementFeatures | Separate Entrance |
| BasementType | N/a (finished) |
| ConstructionStyleAttachment | Semi-detached |
| CoolingType | Central Air Conditioning |
| ExteriorFinish | Brick |
| FlooringType | Hardwood, Ceramic |
| HeatingFuel | Natural Gas |
| HeatingType | Forced Air |
| StoriesTotal | 1 |
| SizeInterior | 1100 - 1500 Sqft |
| Type | House |
| UtilityWater | Municipal Water |
Parking
| No Garage |
Land
| Acreage | No |
| FenceType | Fenced Yard |
| LandAmenities | Park, Public Transit, Schools |
| Sewer | Sanitary Sewer |
| SizeDepth | 155 Ft ,2 In |
| SizeFrontage | 36 Ft ,1 In |
| SizeIrregular | 36.1 X 155.2 Ft |
| SizeTotalText | 36.1 X 155.2 Ft |
Rooms
| Level | Type | Length | Width | Dimensions |
|---|---|---|---|---|
| Basement | Bedroom | 3.33 m | 3.03 m | 3.33 m x 3.03 m |
| Basement | Bedroom 2 | 3.36 m | 3 m | 3.36 m x 3 m |
| Main Level | Living Room | 8.22 m | 4.92 m | 8.22 m x 4.92 m |
| Main Level | Dining Room | 8.22 m | 4.92 m | 8.22 m x 4.92 m |
| Main Level | Kitchen | 3.87 m | 2.08 m | 3.87 m x 2.08 m |
| Main Level | Great Room | 4.19 m | 3.29 m | 4.19 m x 3.29 m |
| Main Level | Bedroom 2 | 3.49 m | 3.15 m | 3.49 m x 3.15 m |
| Main Level | Bedroom 3 | 2.84 m | 2.42 m | 2.84 m x 2.42 m |
https://www.realtor.ca/real-estate/28617549/633-balmoral-drive-s-brampton-southgate-southgate
Arnold Gokul
Salesperson
96 Rexdale Blvd.
Toronto, Ontario M9W 1N7
Andrew Paul Hylton
Salesperson
96 Rexdale Blvd.
Toronto, Ontario M9W 1N7
























