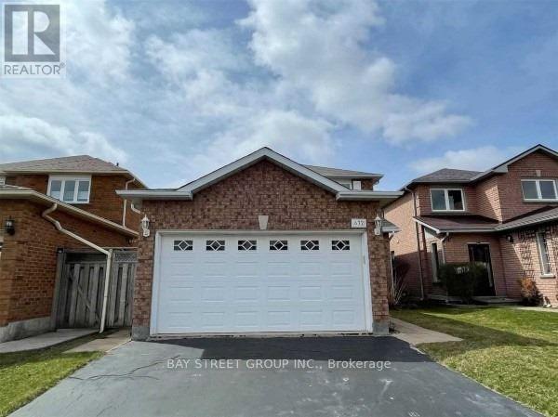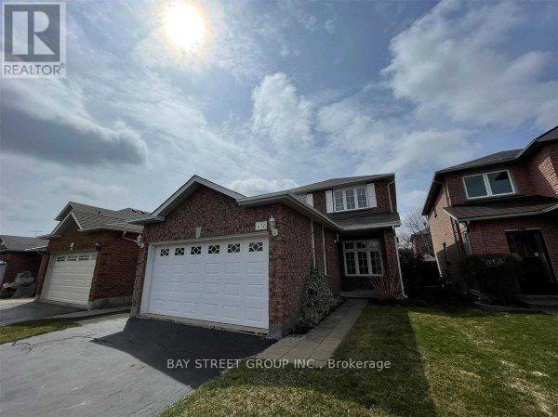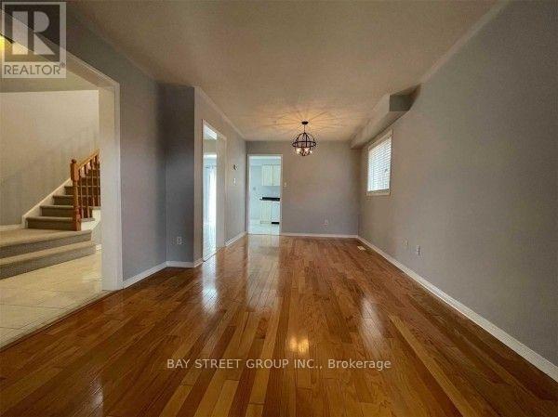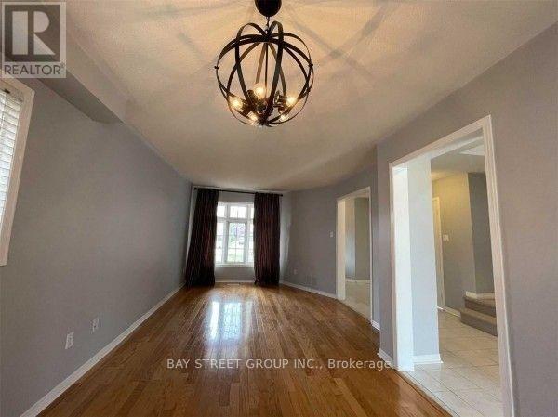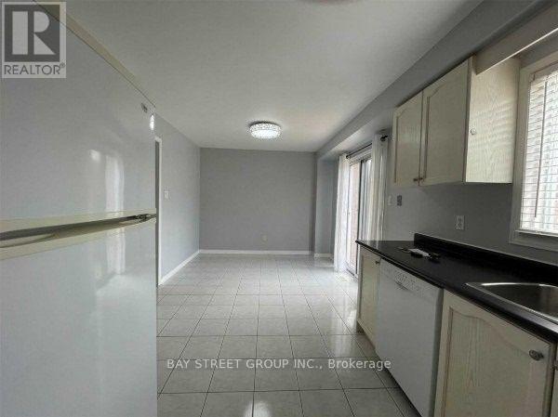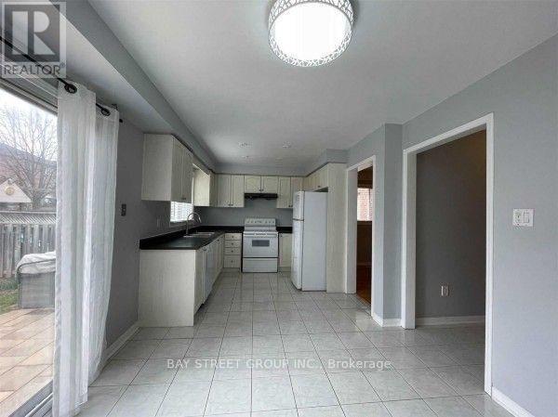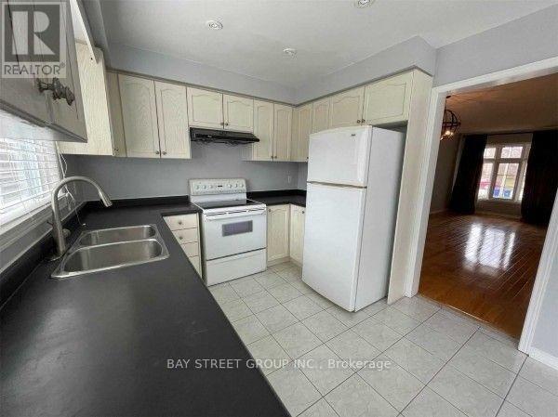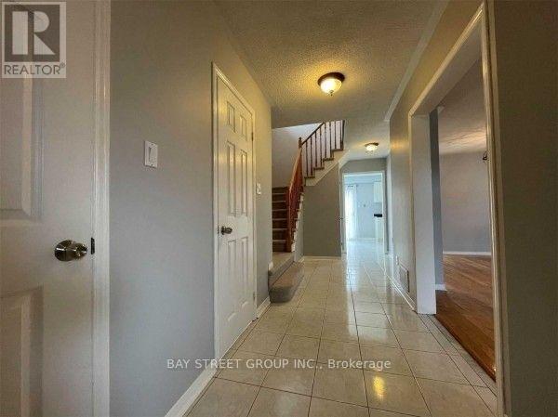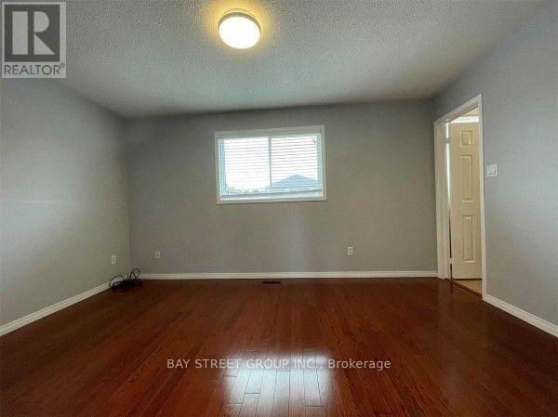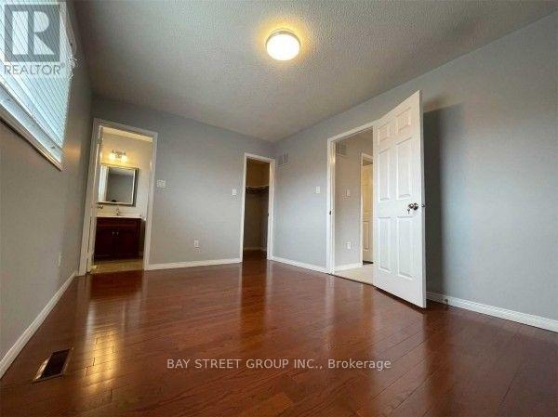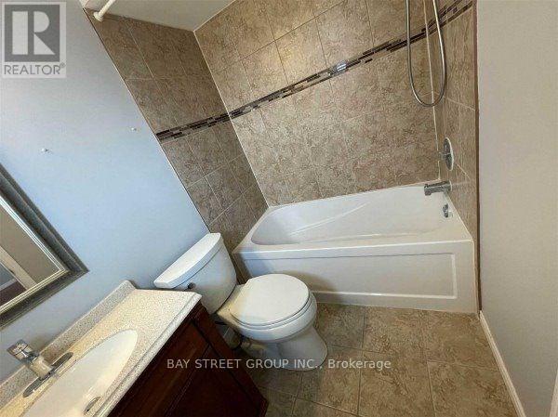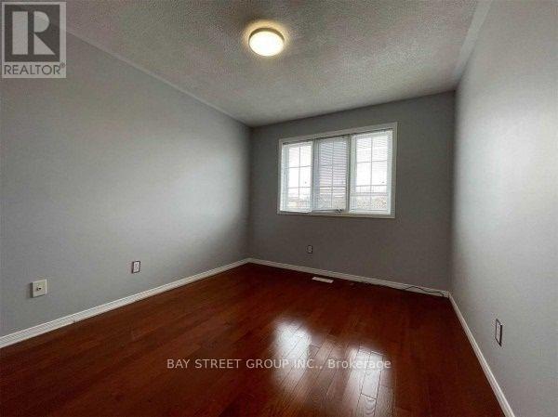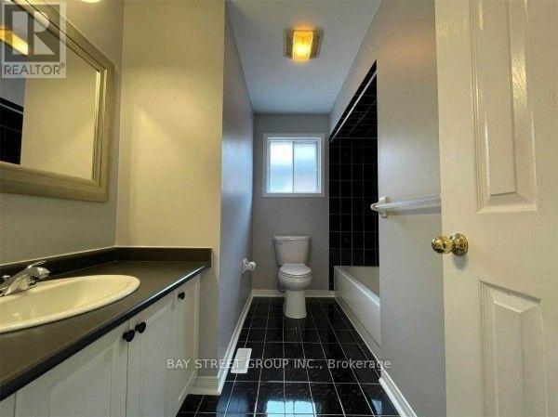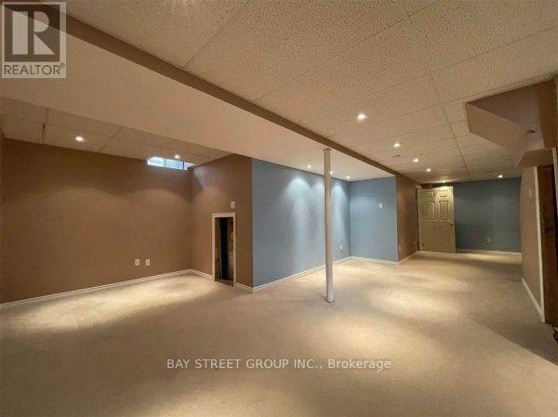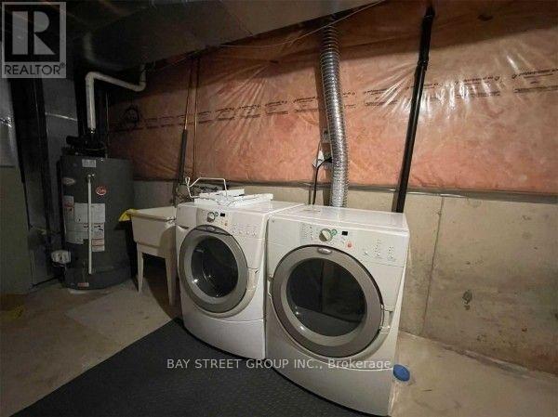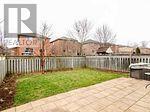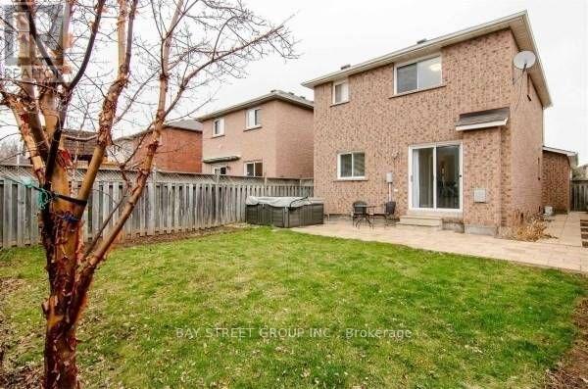632 Fothergill Boulevard Burlington, Ontario L7L 6E3
3 Bedroom
3 Bathroom
1500 - 2000 sqft
Central Air Conditioning
Forced Air
$3,750 Monthly
Well Maintained 2 Story All Brick Detached House In Sought After South Of Burlington. 3 Bedroom, 2.5 Bathroom W/Finished Basement, Double Garage & Double Driveway. Conveniently Closed To Parks, Schools, Public Transits, Shopping, Go Station & Easy Highway Access. Large Eat-In Kitchen Walkout To Private Back Yard W/Interlocking Patio. (id:60365)
Property Details
| MLS® Number | W12487389 |
| Property Type | Single Family |
| Community Name | Appleby |
| AmenitiesNearBy | Park, Schools |
| ParkingSpaceTotal | 4 |
Building
| BathroomTotal | 3 |
| BedroomsAboveGround | 3 |
| BedroomsTotal | 3 |
| Age | 16 To 30 Years |
| Appliances | Water Heater - Tankless, Dishwasher, Dryer, Stove, Washer, Refrigerator |
| BasementDevelopment | Finished |
| BasementType | N/a (finished) |
| ConstructionStyleAttachment | Detached |
| CoolingType | Central Air Conditioning |
| ExteriorFinish | Brick |
| FlooringType | Hardwood, Ceramic |
| FoundationType | Concrete |
| HalfBathTotal | 1 |
| HeatingFuel | Natural Gas |
| HeatingType | Forced Air |
| StoriesTotal | 2 |
| SizeInterior | 1500 - 2000 Sqft |
| Type | House |
| UtilityWater | Municipal Water |
Parking
| Attached Garage | |
| Garage |
Land
| Acreage | No |
| FenceType | Fenced Yard |
| LandAmenities | Park, Schools |
| Sewer | Sanitary Sewer |
Rooms
| Level | Type | Length | Width | Dimensions |
|---|---|---|---|---|
| Second Level | Primary Bedroom | 4.63 m | 3.08 m | 4.63 m x 3.08 m |
| Second Level | Bedroom 2 | 3.86 m | 2.93 m | 3.86 m x 2.93 m |
| Second Level | Bedroom 3 | 3.08 m | 2.78 m | 3.08 m x 2.78 m |
| Basement | Recreational, Games Room | 4.63 m | 3.86 m | 4.63 m x 3.86 m |
| Main Level | Living Room | 3.7 m | 3.39 m | 3.7 m x 3.39 m |
| Main Level | Dining Room | 2.93 m | 2.78 m | 2.93 m x 2.78 m |
| Main Level | Kitchen | 3.08 m | 3.08 m | 3.08 m x 3.08 m |
| Main Level | Eating Area | 3.08 m | 3.08 m | 3.08 m x 3.08 m |
https://www.realtor.ca/real-estate/29043699/632-fothergill-boulevard-burlington-appleby-appleby
Beck Cao
Salesperson
Bay Street Group Inc.
8300 Woodbine Ave Ste 500
Markham, Ontario L3R 9Y7
8300 Woodbine Ave Ste 500
Markham, Ontario L3R 9Y7

