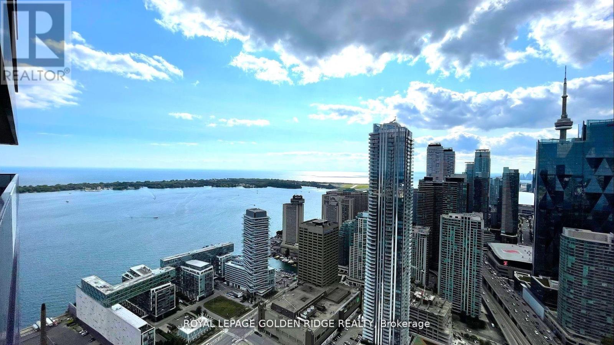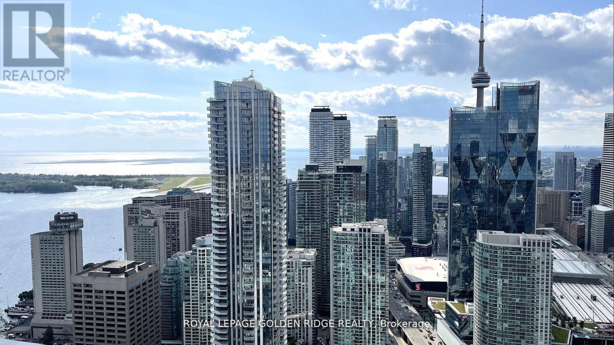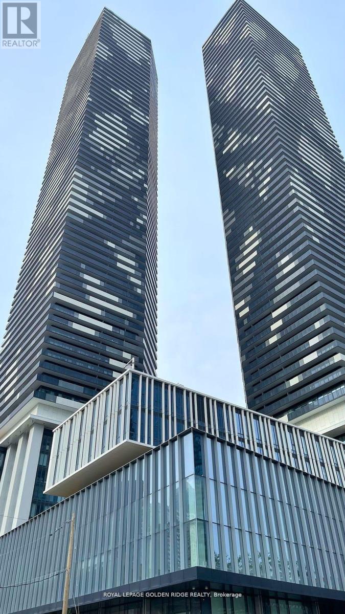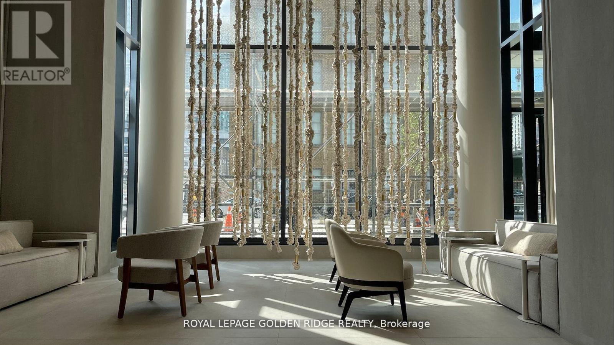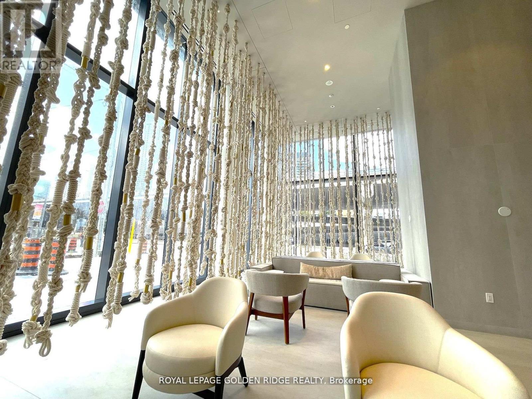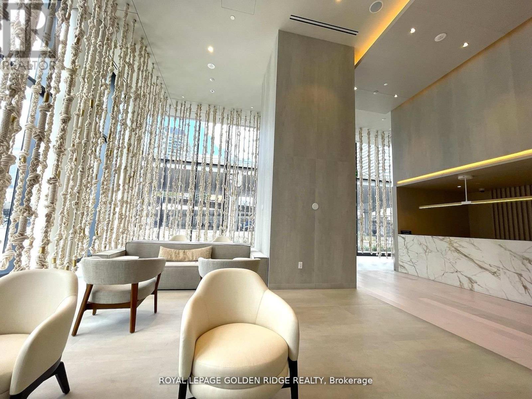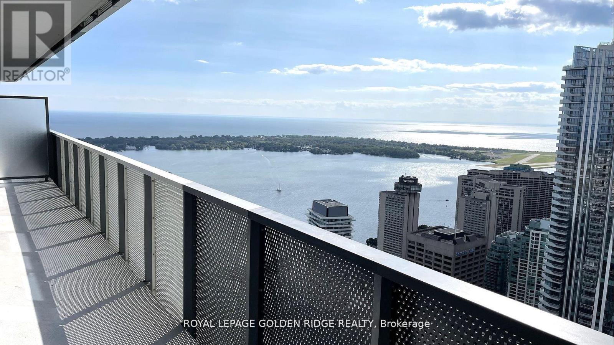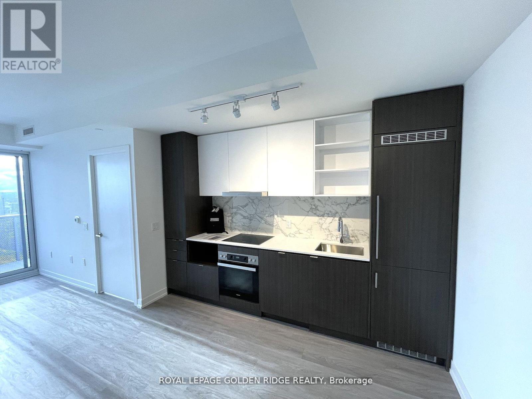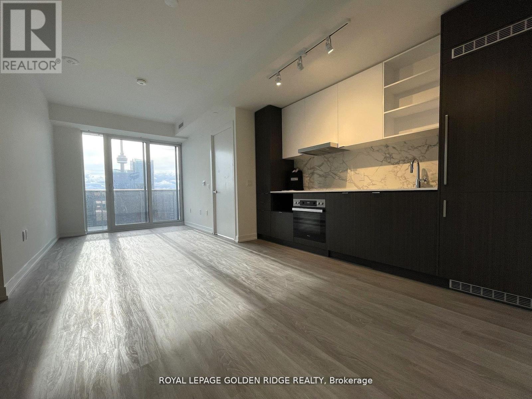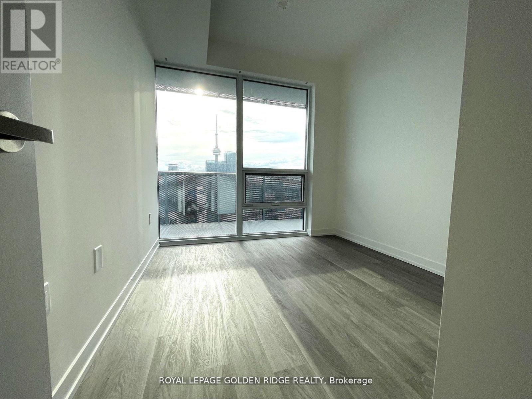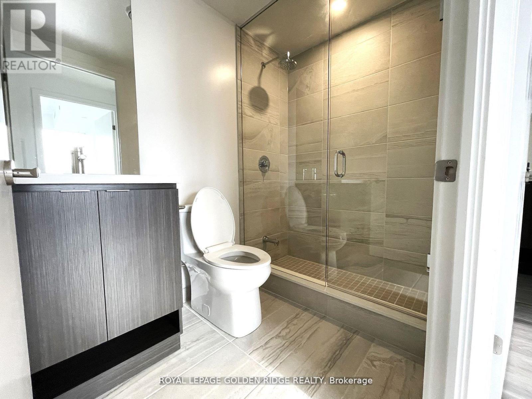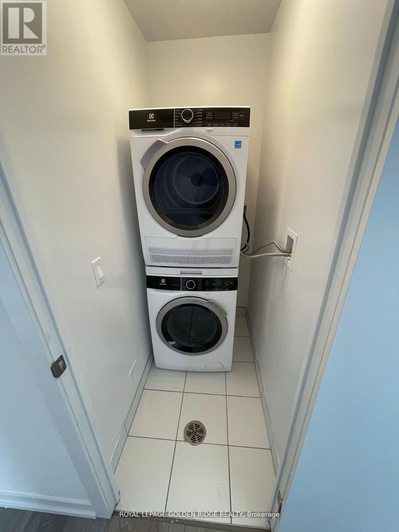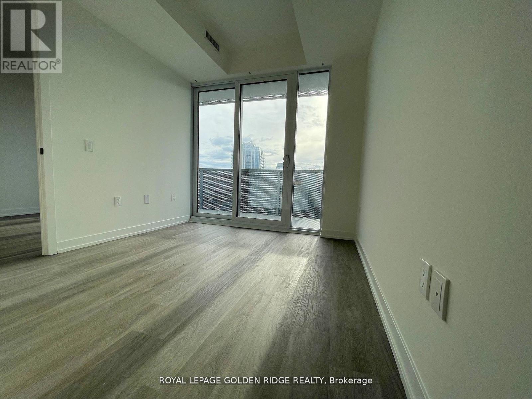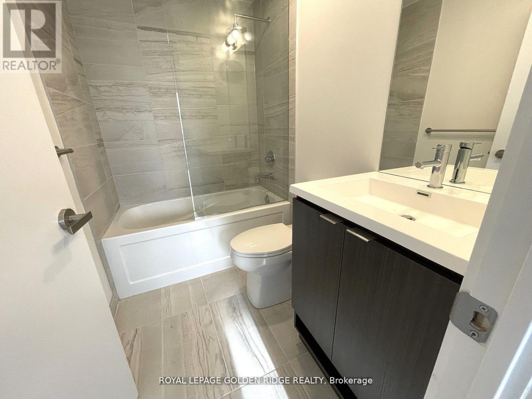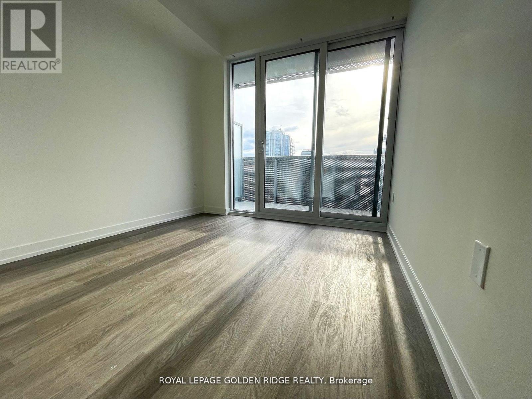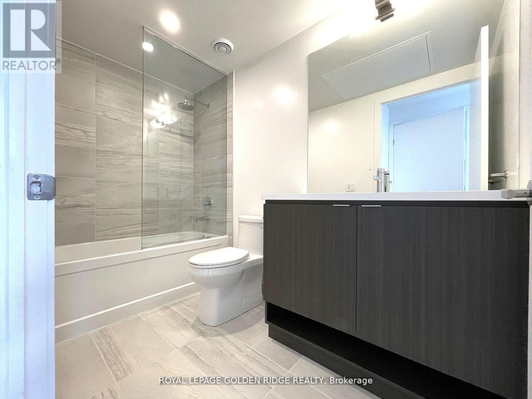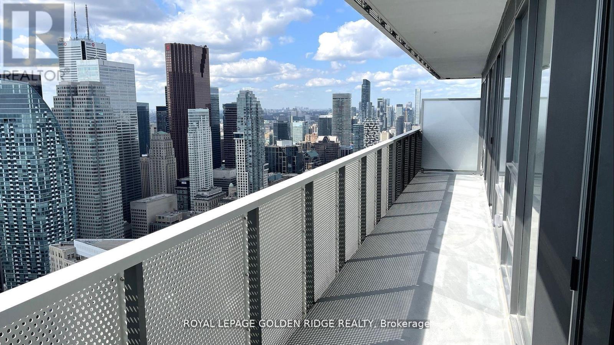6312 - 55 Cooper Street Toronto, Ontario M5E 0G1
3 Bedroom
3 Bathroom
900 - 999 sqft
Central Air Conditioning
Forced Air
Waterfront
$4,300 Monthly
Luxury CONDO ,Breathtaking Lake View and Downtown Toronto skyline, 3 bedroom with 3 full bath. Open Concept Kitchen And Living Room. Luxury Brand Miele Appliances. EXTRA Large Unobstructed Lake/City view Balcony. Excellent Location And Convenient. Walk Distance To George Brown, Harbour Front, St Lawrence Market, Union Station, Cn Tower, Financial district & Mins Access Gardiner And Much More. (id:60365)
Property Details
| MLS® Number | C12478840 |
| Property Type | Single Family |
| Community Name | Waterfront Communities C8 |
| AmenitiesNearBy | Park |
| CommunityFeatures | Pets Allowed With Restrictions |
| Features | Balcony |
| ParkingSpaceTotal | 1 |
| WaterFrontType | Waterfront |
Building
| BathroomTotal | 3 |
| BedroomsAboveGround | 3 |
| BedroomsTotal | 3 |
| Age | 0 To 5 Years |
| Amenities | Security/concierge, Exercise Centre |
| Appliances | Blinds, Dishwasher, Dryer, Stove, Washer, Refrigerator |
| BasementType | None |
| CoolingType | Central Air Conditioning |
| ExteriorFinish | Concrete |
| FireProtection | Security Guard |
| FlooringType | Laminate |
| HeatingFuel | Natural Gas |
| HeatingType | Forced Air |
| SizeInterior | 900 - 999 Sqft |
| Type | Apartment |
Parking
| Underground | |
| Garage |
Land
| Acreage | No |
| LandAmenities | Park |
Rooms
| Level | Type | Length | Width | Dimensions |
|---|---|---|---|---|
| Flat | Kitchen | 3.26 m | 3.5 m | 3.26 m x 3.5 m |
| Flat | Living Room | 3.45 m | 2.75 m | 3.45 m x 2.75 m |
| Flat | Dining Room | 3.45 m | 2.75 m | 3.45 m x 2.75 m |
| Flat | Primary Bedroom | 4.68 m | 2.75 m | 4.68 m x 2.75 m |
| Flat | Bedroom 2 | 2.65 m | 3.42 m | 2.65 m x 3.42 m |
| Flat | Bedroom 3 | 4.05 m | 2.65 m | 4.05 m x 2.65 m |
John Li
Broker
Royal LePage Golden Ridge Realty
8365 Woodbine Ave. #111
Markham, Ontario L3R 2P4
8365 Woodbine Ave. #111
Markham, Ontario L3R 2P4

