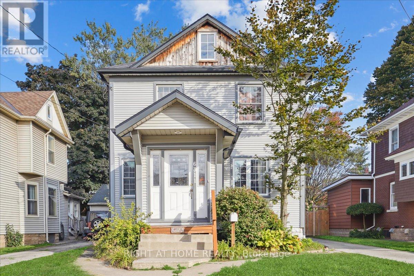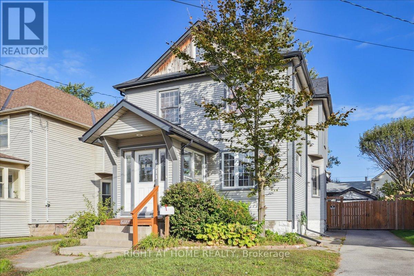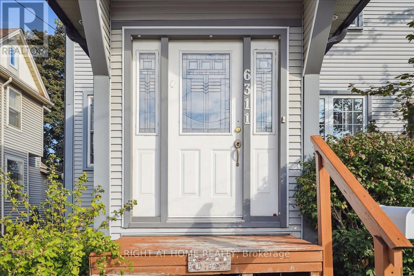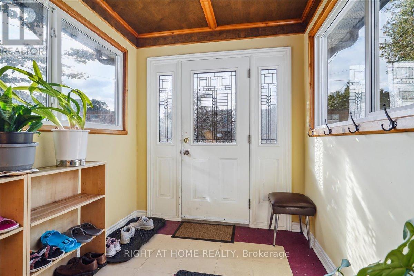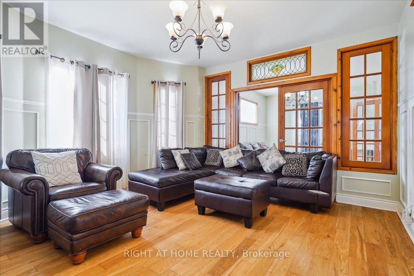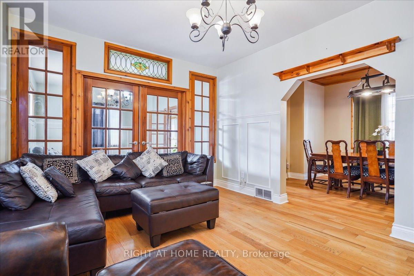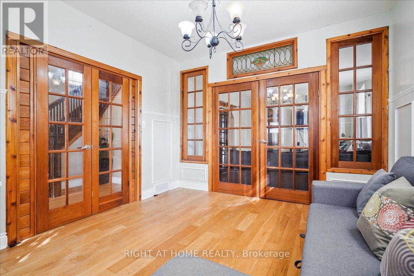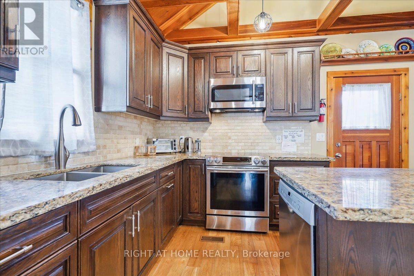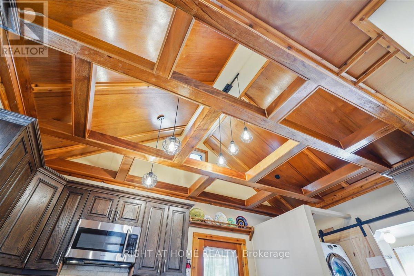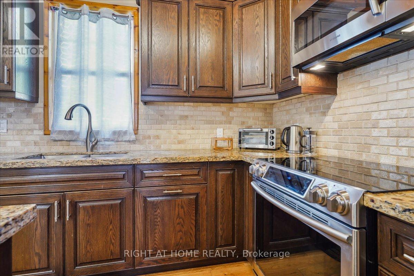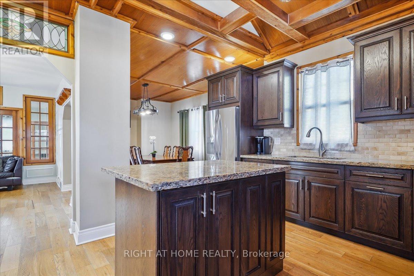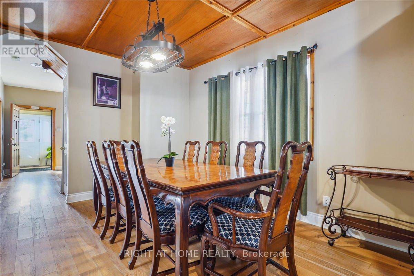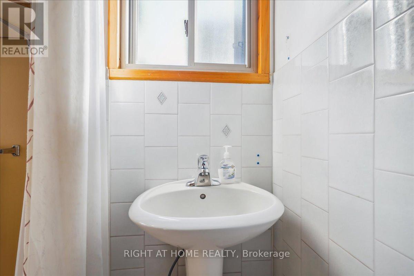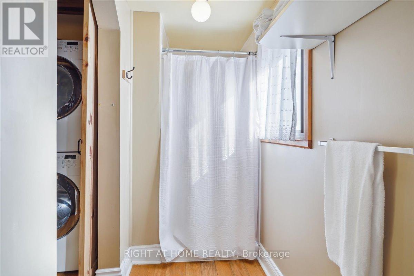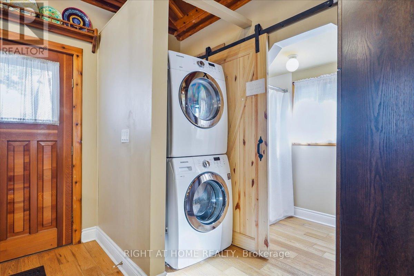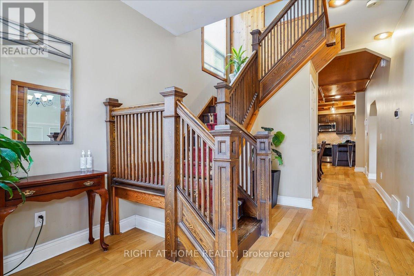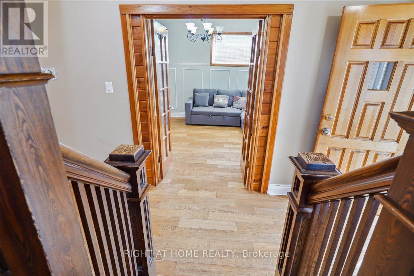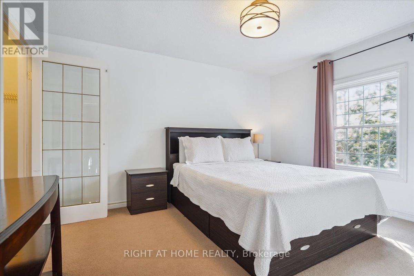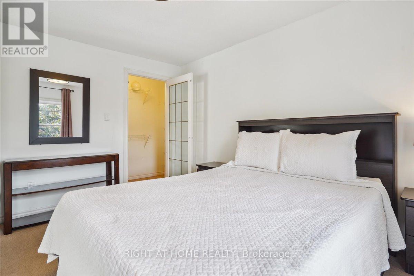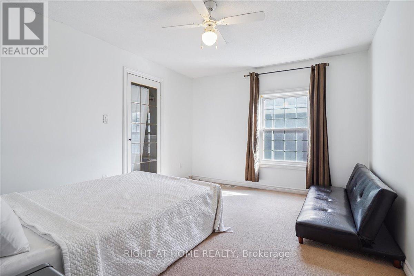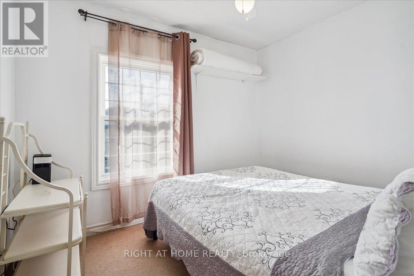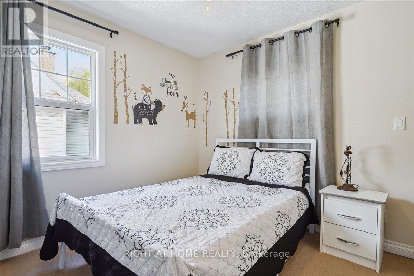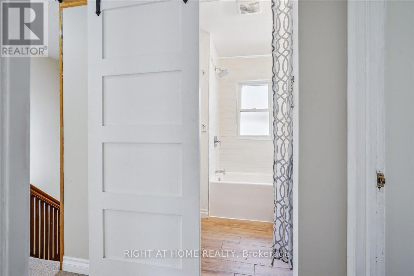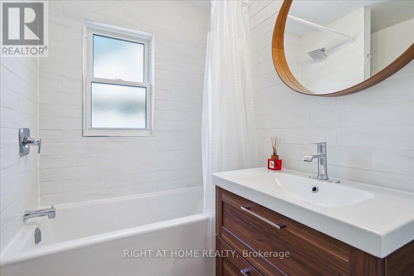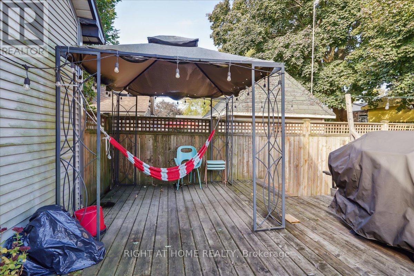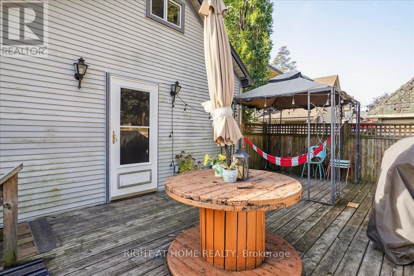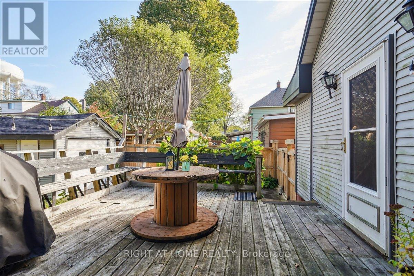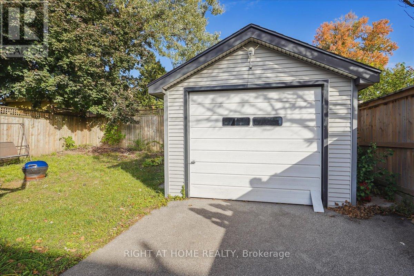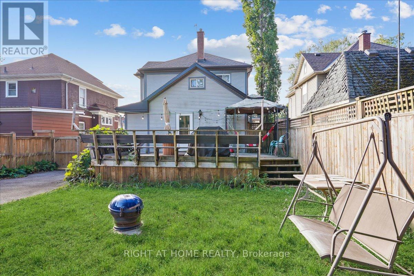6311 Barker Street Niagara Falls, Ontario L2G 1Y6
$3,000 Monthly
For Lease Fully Furnished Main Floor OnlyStep into a world of warmth and modern elegance with this beautifully furnished 4+1-bedroom, 2-bathroom main floor home, perfectly situated in one of Niagara Falls most convenient and family-friendly neighbourhoods. Designed with comfort and style in mind, this home features vaulted ceilings, updated flooring, and a spacious open-concept layout that seamlessly connects the living, dining, and family areasideal for entertaining and everyday living.The heart of the home is the modern kitchen, featuring granite countertops, oak cabinetry, and stainless-steel appliances, offering both beauty and functionality for any culinary enthusiast. Each bedroom is generously sized, providing plenty of space for rest and relaxation. The updated bathrooms offer a clean, modern touch with thoughtful design throughout.Enjoy the private backyard, perfect for outdoor dining, morning coffee, or quiet evenings. The driveway and attached garage provide convenient parking options. This lease includes the main floor only (basement not included) and comes fully furnished, making it move-in readyjust bring your suitcase! Located only minutes from local amenities, public transit, schools, parks, and just a 5-minute drive to Niagara Falls, this home offers an unbeatable combination of location, comfort, and convenience. Whether youre a professional, a small family, or someone seeking a turn-key home in a beautiful area, this property has it all.Property is leased as-is, where-is. Basement excluded. Tenant responsible for 70% of utilities. No smoking or pets preferred. Available immediately. (id:60365)
Property Details
| MLS® Number | X12449646 |
| Property Type | Single Family |
| Community Name | 216 - Dorchester |
| ParkingSpaceTotal | 4 |
Building
| BathroomTotal | 2 |
| BedroomsAboveGround | 4 |
| BedroomsBelowGround | 1 |
| BedroomsTotal | 5 |
| BasementDevelopment | Finished |
| BasementType | N/a (finished) |
| ConstructionStyleAttachment | Detached |
| CoolingType | Central Air Conditioning |
| FoundationType | Poured Concrete |
| HeatingFuel | Natural Gas |
| HeatingType | Forced Air |
| StoriesTotal | 2 |
| SizeInterior | 1500 - 2000 Sqft |
| Type | House |
| UtilityWater | Municipal Water |
Parking
| Detached Garage | |
| No Garage |
Land
| Acreage | No |
| Sewer | Sanitary Sewer |
| SizeDepth | 110 Ft |
| SizeFrontage | 40 Ft |
| SizeIrregular | 40 X 110 Ft |
| SizeTotalText | 40 X 110 Ft |
Rooms
| Level | Type | Length | Width | Dimensions |
|---|---|---|---|---|
| Second Level | Bathroom | Measurements not available | ||
| Second Level | Primary Bedroom | 3.96 m | 3.35 m | 3.96 m x 3.35 m |
| Second Level | Bedroom | 3.3 m | 0.03 m | 3.3 m x 0.03 m |
| Second Level | Bedroom | 3.35 m | 3.33 m | 3.35 m x 3.33 m |
| Second Level | Bedroom | 3.05 m | 2 m | 3.05 m x 2 m |
| Main Level | Living Room | 4.42 m | 4.11 m | 4.42 m x 4.11 m |
| Main Level | Dining Room | 4.55 m | 3.35 m | 4.55 m x 3.35 m |
| Main Level | Family Room | 4.11 m | 3.56 m | 4.11 m x 3.56 m |
| Main Level | Kitchen | 4.88 m | 3.91 m | 4.88 m x 3.91 m |
| Main Level | Mud Room | 2.39 m | 2.69 m | 2.39 m x 2.69 m |
| Main Level | Bathroom | Measurements not available |
Jesabel Pulido De Venecia
Salesperson
480 Eglinton Ave West
Mississauga, Ontario L5R 0G2

