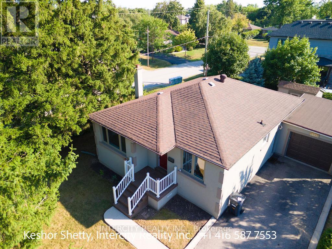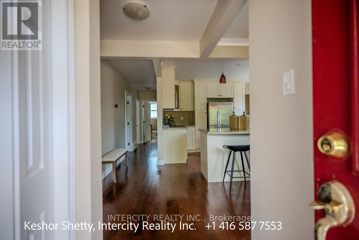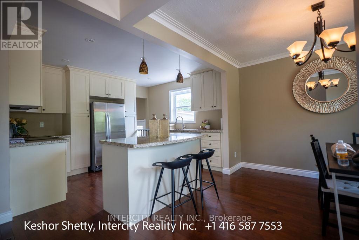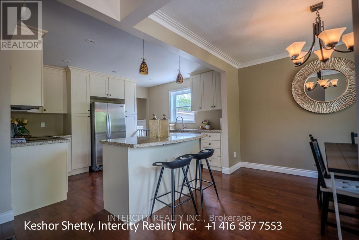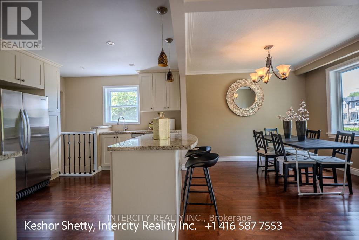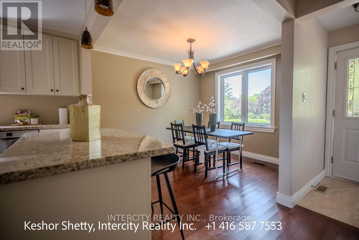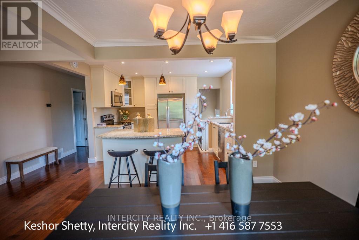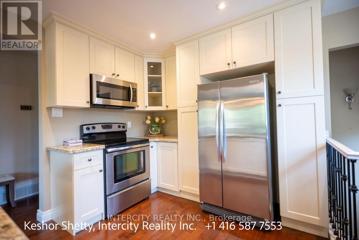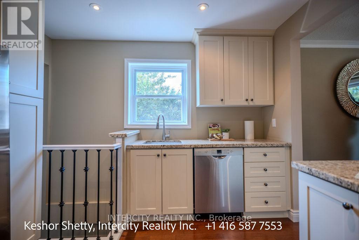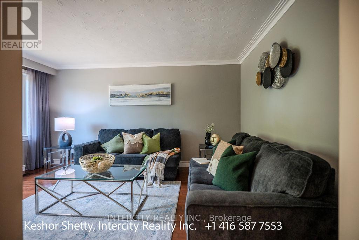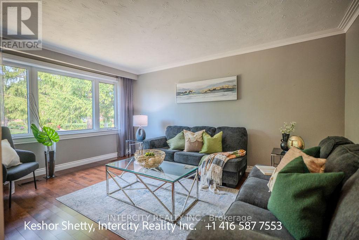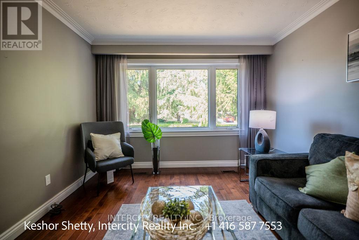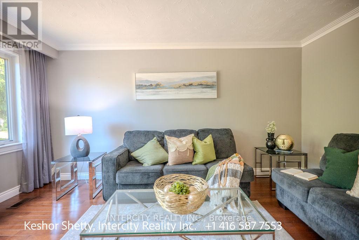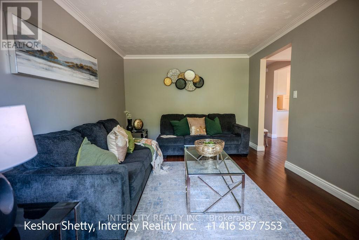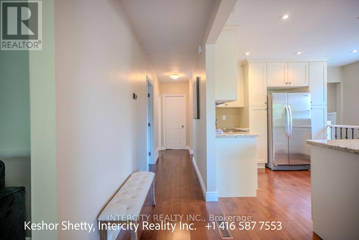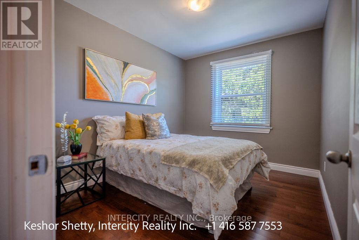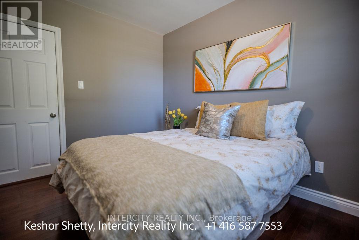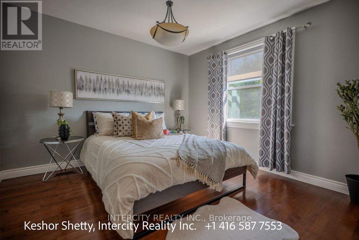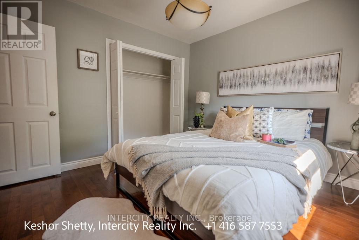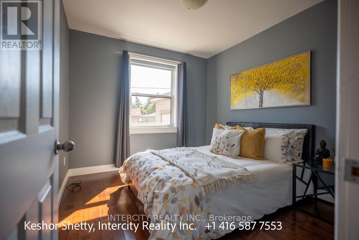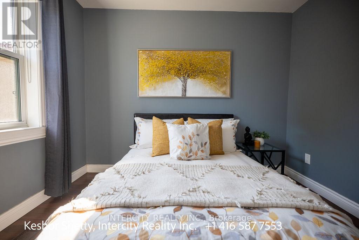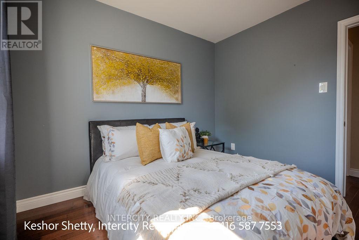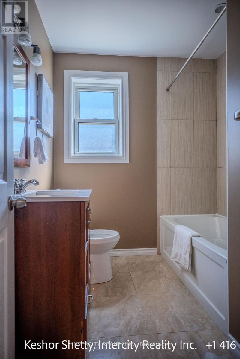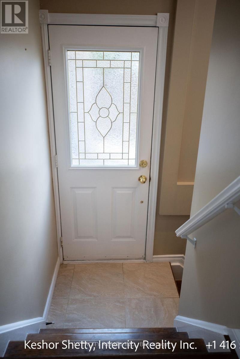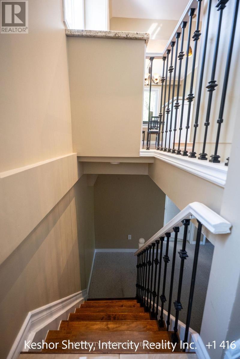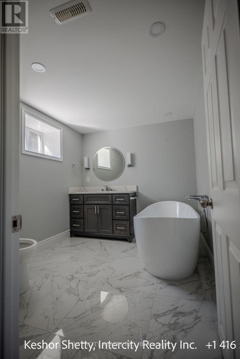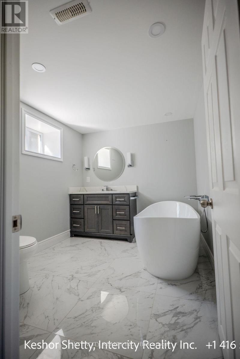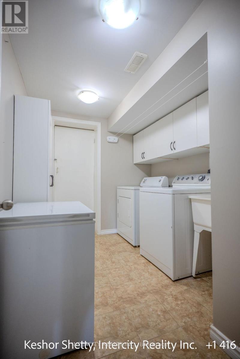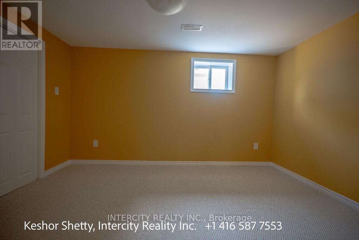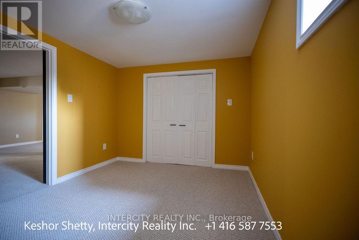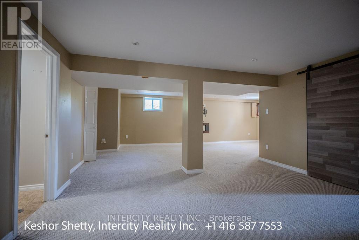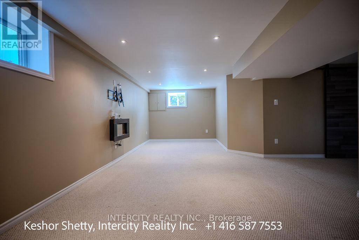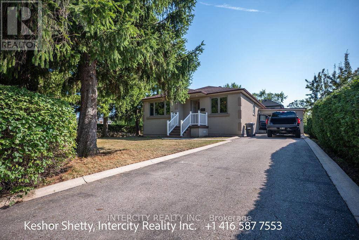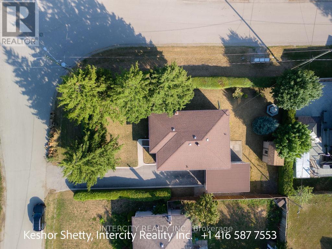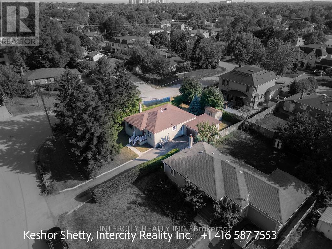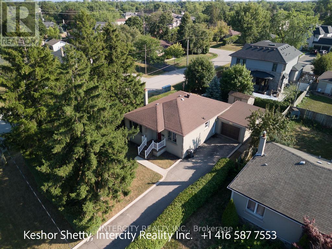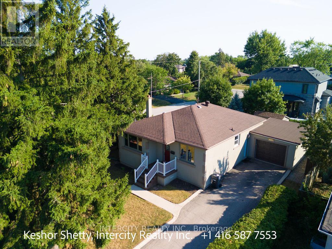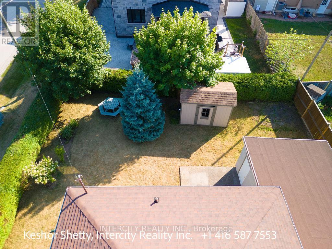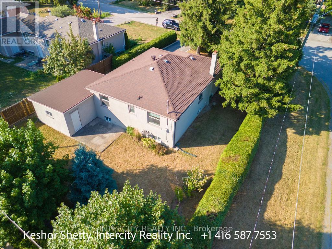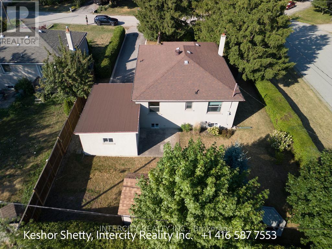631 Trudale Court W Oakville, Ontario L6L 4H2
$1,299,999
Beautiful Corner Detached home with mature trees and excellent neighborhood in the heart of South West Oakville! This exquisitely upgraded 3 + 1 bedroom, 2 bathroom detached bungalow offers elegance and comfort with over 2000 Sqft of finished living space. Step into a bright, open concept Kitchen featuring shakers style Kitchen Cabinets and Modern kitchen , Granite counter tops, Kitchen Island, Back splash and Stainless steel appliances, All surrounding on inviting eat-at-island open to dining area, perfect for entertainment, Hardwood floor on main level leading to spacious living room, 3 generously sized bedroom as well as modern 4Pc bathroom. Fully finished basement with a separate side entrance where 4th bedroom awaits, along side professionally renovated, spa-like bathroom, complete with a fully standing tub- Your Pride retreat! Corner Lot adorned with mature trees and manicured Hedges boosts an oasis of tranquility and privacy. The large single car garage and additional garden Shed offers ample storage while extra long driveway accommodates 4+ cars effortlessly. Situated to close proximity to Lake Ontario, Bronte Go Station, Hwy QW, Shopping and top-tier shopping schools, This property ensures easy access to natural beauty and urban convenience. (id:60365)
Property Details
| MLS® Number | W12319390 |
| Property Type | Single Family |
| Community Name | 1020 - WO West |
| AmenitiesNearBy | Golf Nearby, Hospital, Public Transit, Schools |
| CommunityFeatures | Community Centre, School Bus |
| Features | Sump Pump |
| ParkingSpaceTotal | 5 |
| Structure | Porch |
Building
| BathroomTotal | 2 |
| BedroomsAboveGround | 3 |
| BedroomsBelowGround | 1 |
| BedroomsTotal | 4 |
| Age | 51 To 99 Years |
| Amenities | Fireplace(s) |
| Appliances | Water Heater, Water Meter, Dishwasher, Microwave, Stove, Refrigerator |
| ArchitecturalStyle | Bungalow |
| BasementDevelopment | Finished |
| BasementFeatures | Separate Entrance, Walk Out |
| BasementType | N/a (finished) |
| ConstructionStyleAttachment | Detached |
| CoolingType | Central Air Conditioning |
| ExteriorFinish | Stucco |
| FireProtection | Smoke Detectors |
| FireplacePresent | Yes |
| FlooringType | Hardwood, Carpeted |
| FoundationType | Block |
| HeatingFuel | Natural Gas |
| HeatingType | Forced Air |
| StoriesTotal | 1 |
| SizeInterior | 1100 - 1500 Sqft |
| Type | House |
| UtilityWater | Municipal Water |
Parking
| Attached Garage | |
| Garage |
Land
| Acreage | No |
| LandAmenities | Golf Nearby, Hospital, Public Transit, Schools |
| Sewer | Sanitary Sewer |
| SizeDepth | 115 Ft ,10 In |
| SizeFrontage | 66 Ft ,6 In |
| SizeIrregular | 66.5 X 115.9 Ft |
| SizeTotalText | 66.5 X 115.9 Ft |
Rooms
| Level | Type | Length | Width | Dimensions |
|---|---|---|---|---|
| Basement | Laundry Room | 2.85 m | 2.3 m | 2.85 m x 2.3 m |
| Basement | Utility Room | 4.73 m | 3.88 m | 4.73 m x 3.88 m |
| Basement | Bedroom 4 | 3.98 m | 2.94 m | 3.98 m x 2.94 m |
| Basement | Recreational, Games Room | 8.33 m | 7.55 m | 8.33 m x 7.55 m |
| Basement | Bathroom | 2.88 m | 2.4 m | 2.88 m x 2.4 m |
| Main Level | Kitchen | 3.84 m | 3.41 m | 3.84 m x 3.41 m |
| Main Level | Dining Room | 3.19 m | 3.02 m | 3.19 m x 3.02 m |
| Main Level | Living Room | 4.8 m | 3.39 m | 4.8 m x 3.39 m |
| Main Level | Primary Bedroom | 3.44 m | 3.39 m | 3.44 m x 3.39 m |
| Main Level | Bedroom 2 | 3.39 m | 2.7 m | 3.39 m x 2.7 m |
| Main Level | Bedroom 3 | 3.16 m | 2.85 m | 3.16 m x 2.85 m |
| Main Level | Bathroom | 2.38 m | 2.62 m | 2.38 m x 2.62 m |
Utilities
| Electricity | Installed |
| Sewer | Installed |
https://www.realtor.ca/real-estate/28679216/631-trudale-court-w-oakville-wo-west-1020-wo-west
Keshor S Shetty
Salesperson
3600 Langstaff Rd., Ste14
Vaughan, Ontario L4L 9E7

