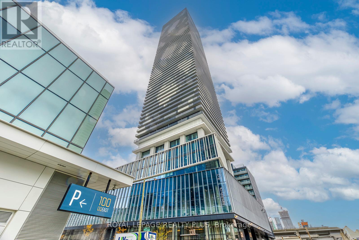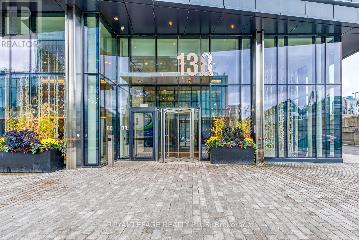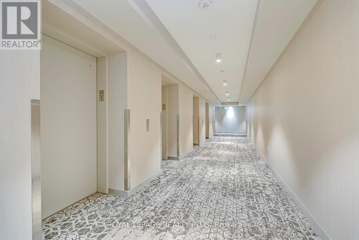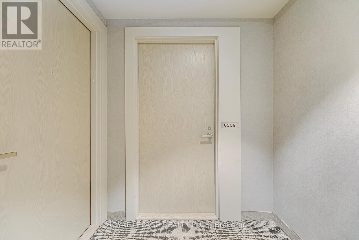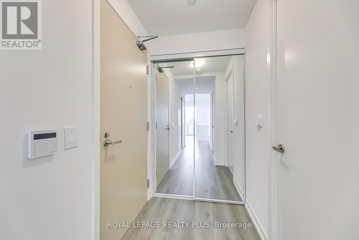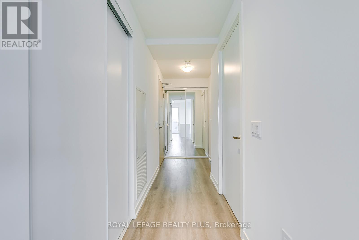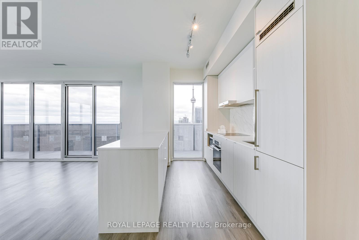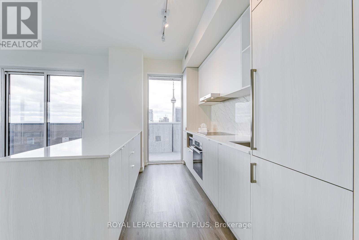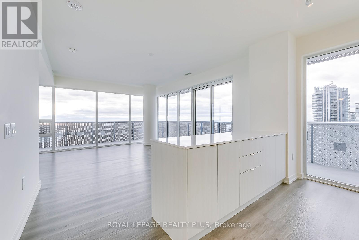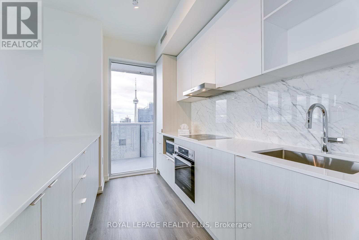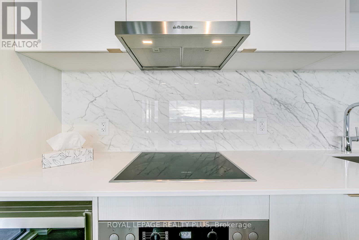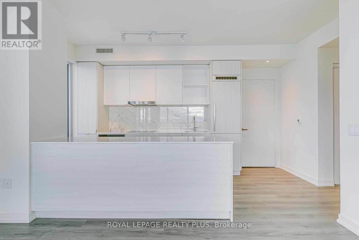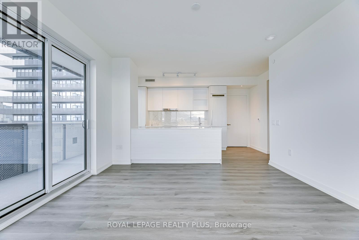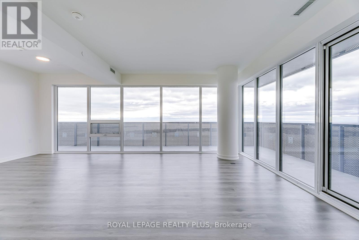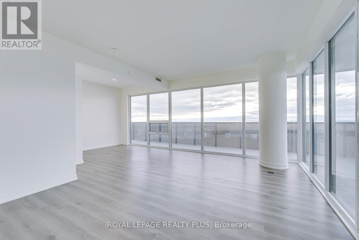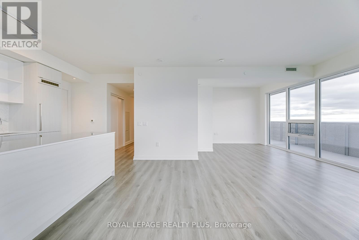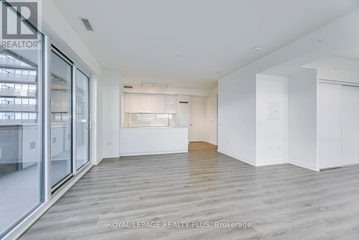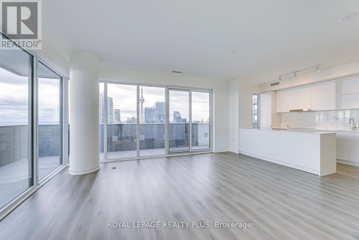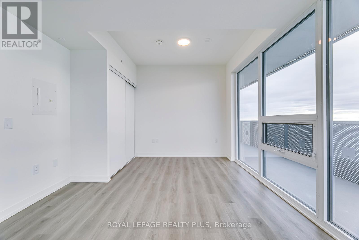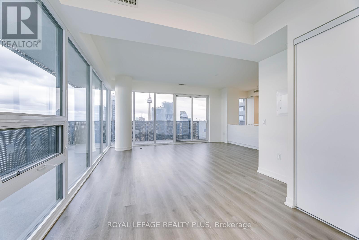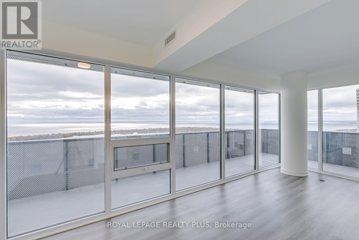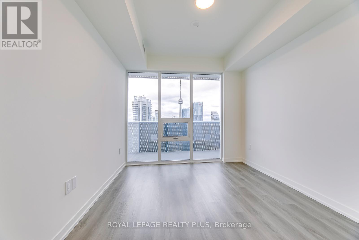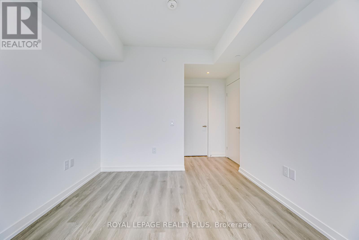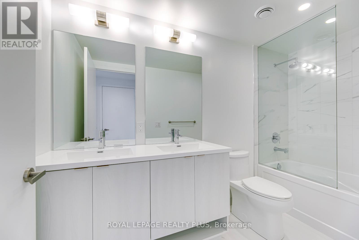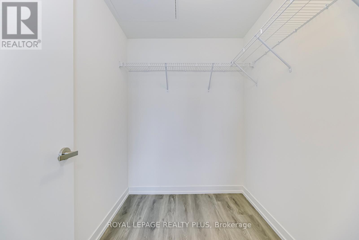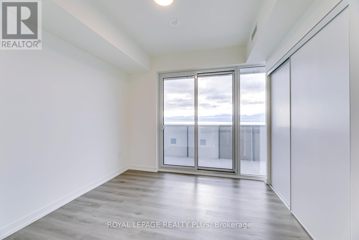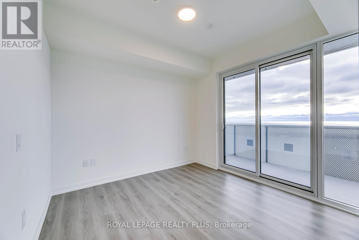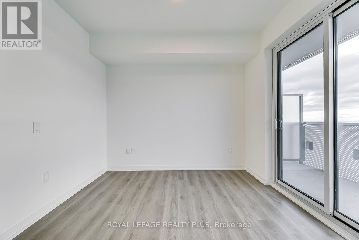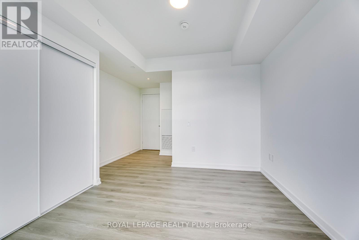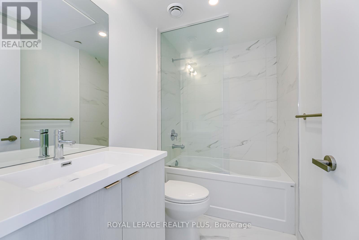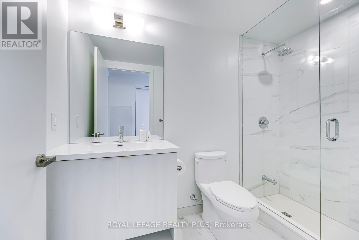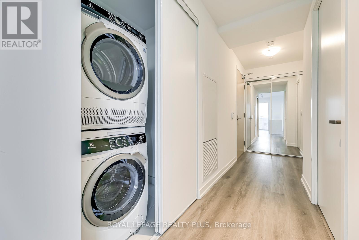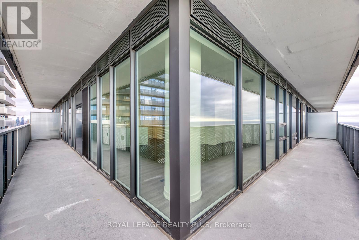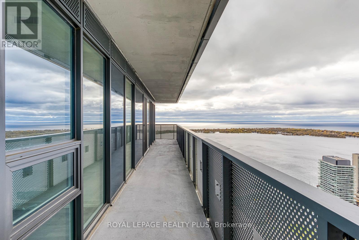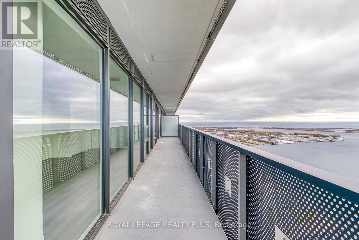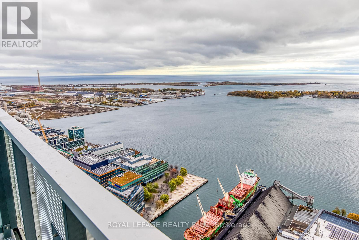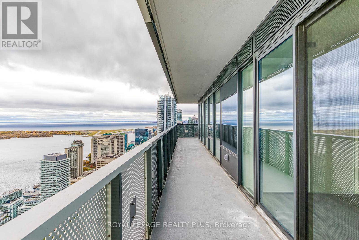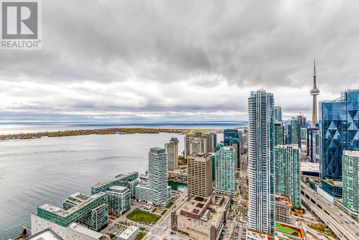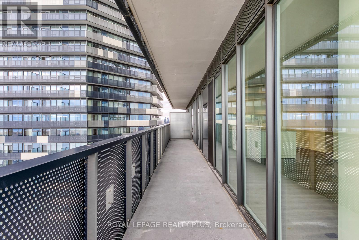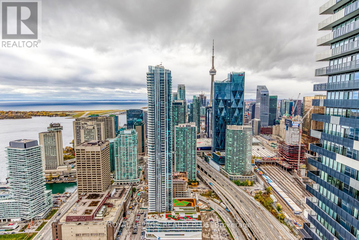6309 - 138 Downes Street Toronto, Ontario M5E 0E4
$1,949,000Maintenance, Common Area Maintenance, Insurance
$1,263.97 Monthly
Maintenance, Common Area Maintenance, Insurance
$1,263.97 MonthlyLuxury Waterfront Living at Sugar Wharf Condos! Welcome to Unit 6309 at 138 Downes Street - a rare and spacious 1,211 sq. ft. suite with an impressive 442 sq. ft. wraparound balcony offering breathtaking unobstructed Lake Ontario views and CN Tower. Originally a 3-bedroom, 3-bath layout, this suite has been thoughtfully converted into a 2-bedroom residence with a large open-concept living and dining area, perfect for entertaining or relaxing. Featuring floor-to-ceiling windows, a modern kitchen with premium built-in appliances, and luxury finishes throughout, this home delivers the ultimate downtown waterfront lifestyle. The primary bedroom includes a spa-like ensuite and balcony access, while the second bedroom offers flexibility for guests or a home office. Enjoy world-class amenities including a fitness centre, indoor pool, party room, lounge, and24-hour concierge. Steps to the Toronto waterfront, Future PATH access, Union Station, and top restaurants. (id:60365)
Property Details
| MLS® Number | C12563610 |
| Property Type | Single Family |
| Community Name | Waterfront Communities C8 |
| CommunityFeatures | Pets Allowed With Restrictions |
| Features | Elevator, Balcony |
| ParkingSpaceTotal | 1 |
| Structure | Clubhouse |
| ViewType | View, City View, Lake View, View Of Water |
Building
| BathroomTotal | 3 |
| BedroomsAboveGround | 2 |
| BedroomsTotal | 2 |
| Age | 0 To 5 Years |
| Amenities | Security/concierge, Storage - Locker |
| Appliances | Garage Door Opener Remote(s), Oven - Built-in, Cooktop, Dishwasher, Dryer, Microwave, Oven, Hood Fan, Washer, Window Coverings, Refrigerator |
| BasementType | None |
| CoolingType | Central Air Conditioning |
| ExteriorFinish | Concrete |
| FireProtection | Alarm System, Security Guard |
| FlooringType | Hardwood |
| HeatingFuel | Electric |
| HeatingType | Forced Air |
| SizeInterior | 1200 - 1399 Sqft |
| Type | Apartment |
Parking
| Underground | |
| Garage |
Land
| Acreage | No |
Rooms
| Level | Type | Length | Width | Dimensions |
|---|---|---|---|---|
| Main Level | Living Room | 7.1 m | 2.7 m | 7.1 m x 2.7 m |
| Main Level | Dining Room | 7.1 m | 2.7 m | 7.1 m x 2.7 m |
| Main Level | Kitchen | 7.6 m | 4.14 m | 7.6 m x 4.14 m |
| Main Level | Primary Bedroom | 3.6 m | 3 m | 3.6 m x 3 m |
| Main Level | Bedroom 2 | 3.3 m | 3.1 m | 3.3 m x 3.1 m |
Ryan Faza
Broker

