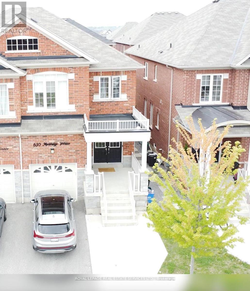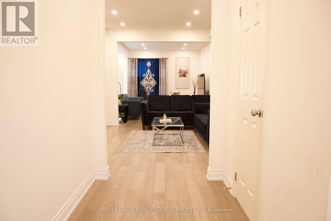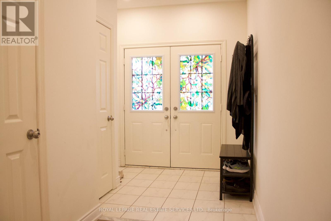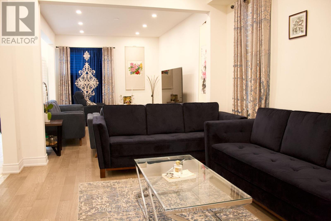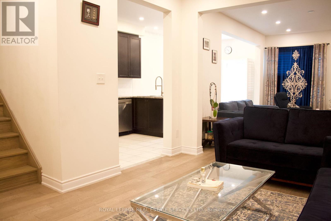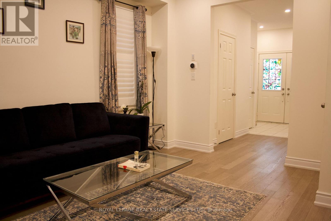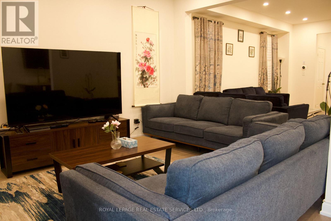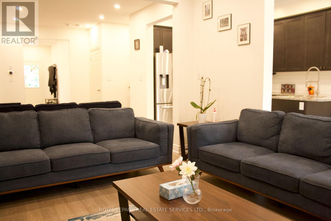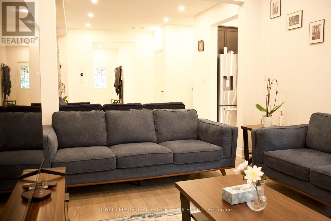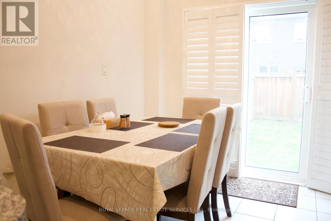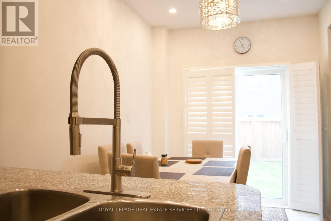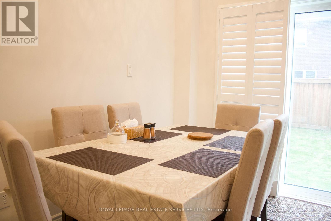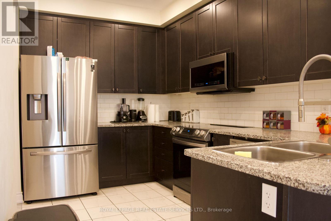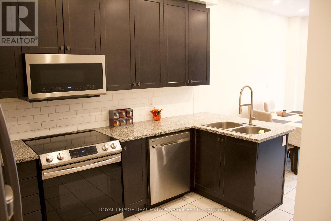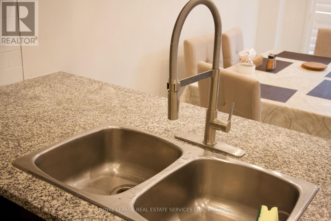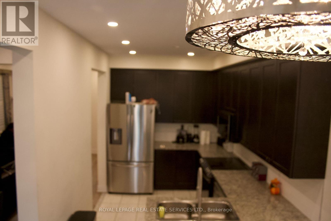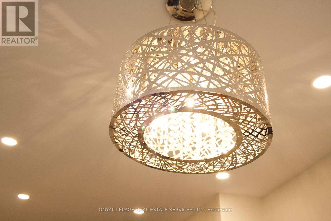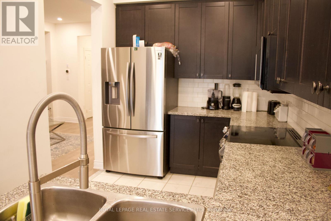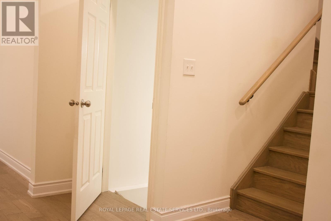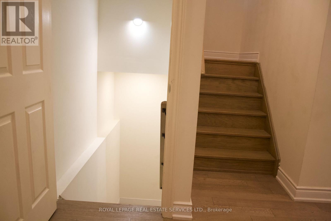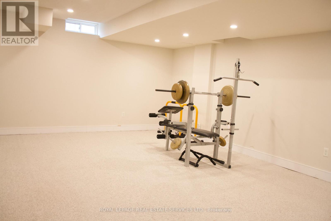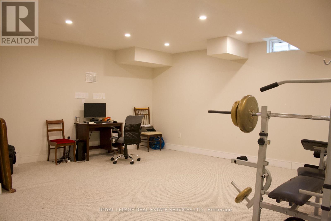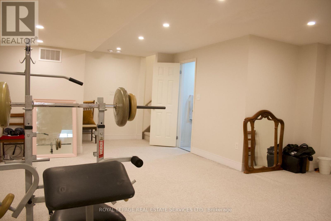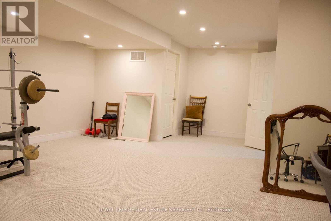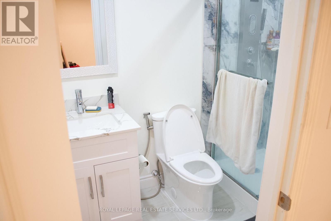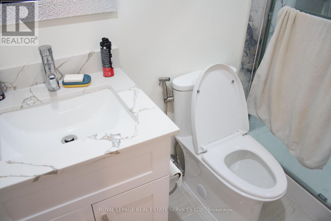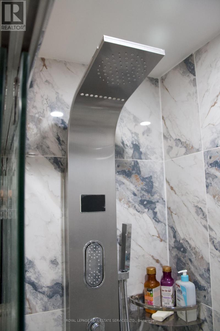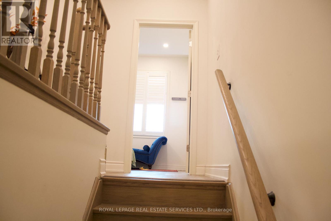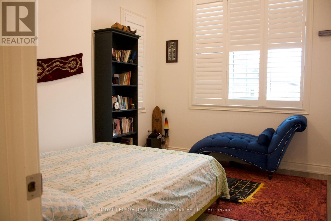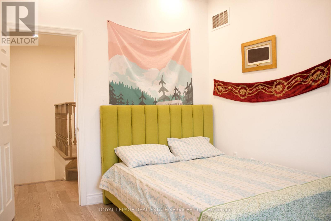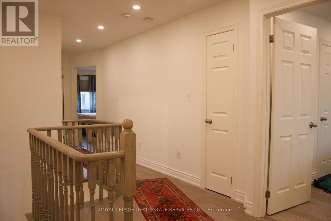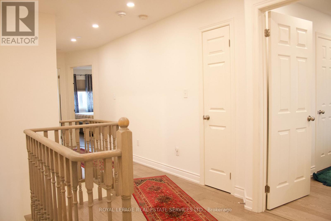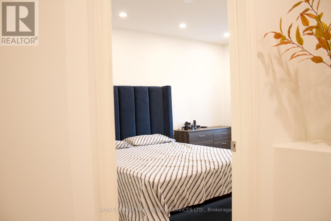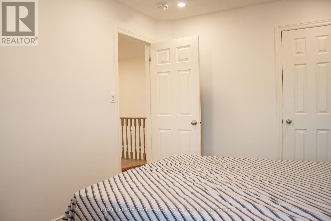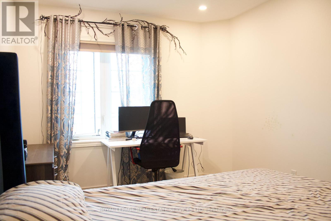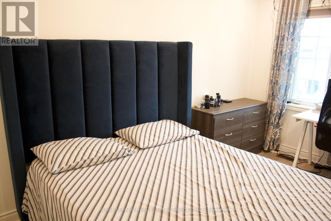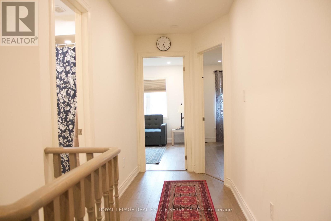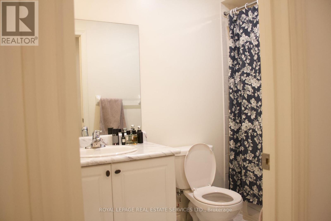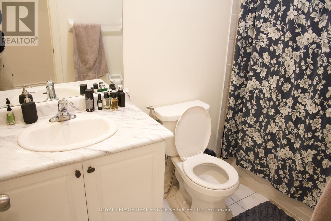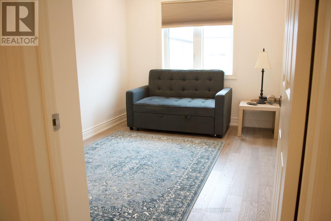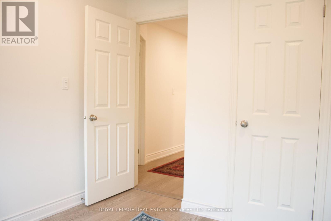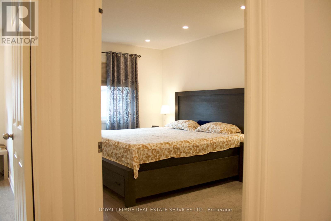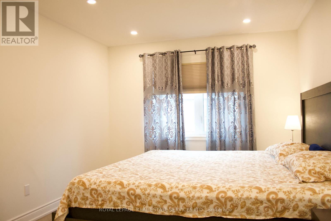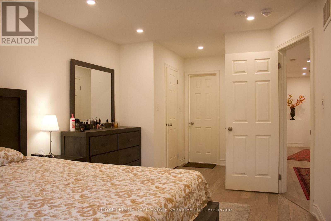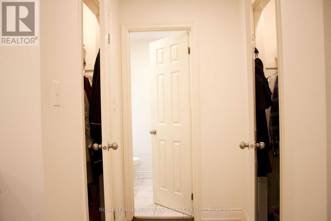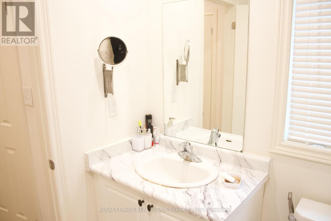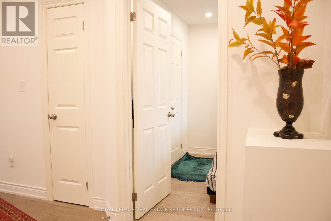630 Mockridge Terrace Milton, Ontario L6T 8W1
$1,089,900
Live in Style in One of Miltons Most Desirable Neighbourhoods!This beautiful 4-bedroom, 3.5-bath semi-detached home is the perfect blend of modern design, functional space, and community charm. With 2,322 sq ft of total living space including a 515 sq ft professionally finished basement by the builder theres room for every stage of life, from growing families to multi-generational living.Built less than 5 years ago, the home greets you with a warm, open-concept main floor filled with natural light. The chef-inspired kitchen offers stylish cabinetry, quality appliances, and a functional layout that flows seamlessly into the dining and living areas perfect for family dinners or hosting friends.Upstairs, four spacious bedrooms provide privacy and comfort, including a serene primary suite with a walk-in closet and spa-like ensuite. The finished basement adds versatile space for a rec room, home office, or guest suite.Located in a family-friendly, highly sought-after Milton neighbourhood, youll enjoy being steps from parks, top-rated schools, trails, and everyday conveniences. Here, kids can safely ride bikes, neighbours become friends, and weekends are spent enjoying everything this vibrant community offers. (id:60365)
Property Details
| MLS® Number | W12344719 |
| Property Type | Single Family |
| Community Name | 1033 - HA Harrison |
| EquipmentType | Water Heater |
| ParkingSpaceTotal | 2 |
| RentalEquipmentType | Water Heater |
Building
| BathroomTotal | 4 |
| BedroomsAboveGround | 4 |
| BedroomsTotal | 4 |
| Age | 0 To 5 Years |
| Appliances | Water Heater, Garage Door Opener Remote(s), Dishwasher, Dryer, Garage Door Opener, Stove, Washer, Refrigerator |
| BasementDevelopment | Finished |
| BasementType | N/a (finished) |
| ConstructionStyleAttachment | Semi-detached |
| CoolingType | Central Air Conditioning |
| ExteriorFinish | Brick |
| FireplacePresent | Yes |
| FlooringType | Hardwood |
| FoundationType | Poured Concrete |
| HalfBathTotal | 1 |
| HeatingFuel | Electric |
| HeatingType | Forced Air |
| StoriesTotal | 2 |
| SizeInterior | 1500 - 2000 Sqft |
| Type | House |
| UtilityWater | Municipal Water |
Parking
| Garage |
Land
| Acreage | No |
| Sewer | Sanitary Sewer |
| SizeDepth | 98 Ft ,4 In |
| SizeFrontage | 24 Ft ,10 In |
| SizeIrregular | 24.9 X 98.4 Ft |
| SizeTotalText | 24.9 X 98.4 Ft |
Rooms
| Level | Type | Length | Width | Dimensions |
|---|---|---|---|---|
| Second Level | Primary Bedroom | 3.2 m | 4.87 m | 3.2 m x 4.87 m |
| Second Level | Bedroom 2 | 2.61 m | 3.45 m | 2.61 m x 3.45 m |
| Second Level | Bedroom 3 | 2.89 m | 4.14 m | 2.89 m x 4.14 m |
| Second Level | Other | 3.25 m | 4.72 m | 3.25 m x 4.72 m |
| Basement | Other | 5.84 m | 4.16 m | 5.84 m x 4.16 m |
| Ground Level | Dining Room | 3.27 m | 4.57 m | 3.27 m x 4.57 m |
| Ground Level | Living Room | 3.27 m | 4.36 m | 3.27 m x 4.36 m |
| Ground Level | Eating Area | 2.48 m | 3.75 m | 2.48 m x 3.75 m |
| Ground Level | Kitchen | 2.48 m | 3.75 m | 2.48 m x 3.75 m |
Jafar Hussain
Broker
231 Oak Park #400b
Oakville, Ontario L6H 7S8

