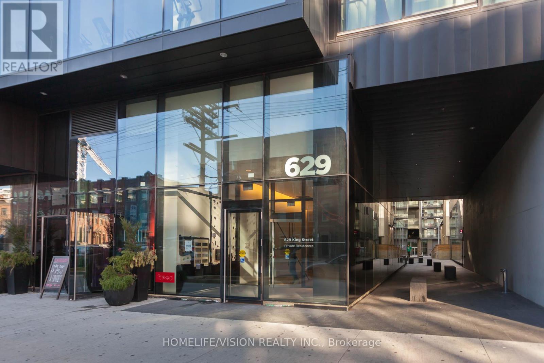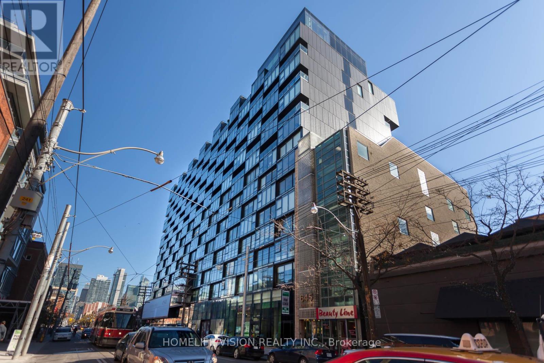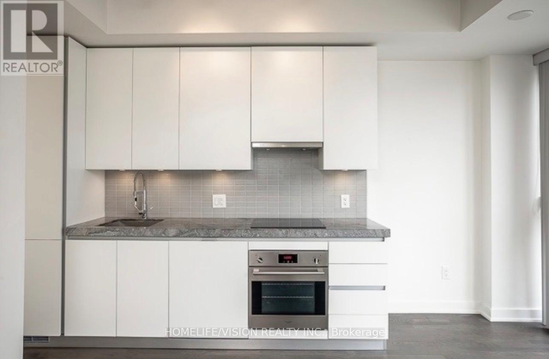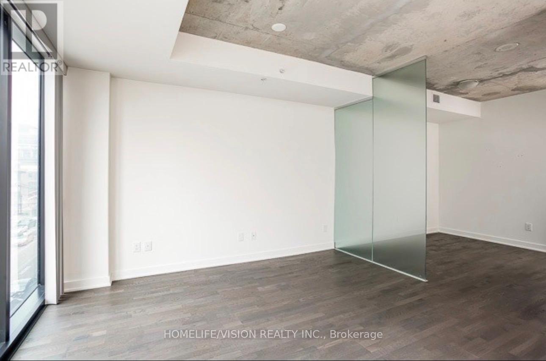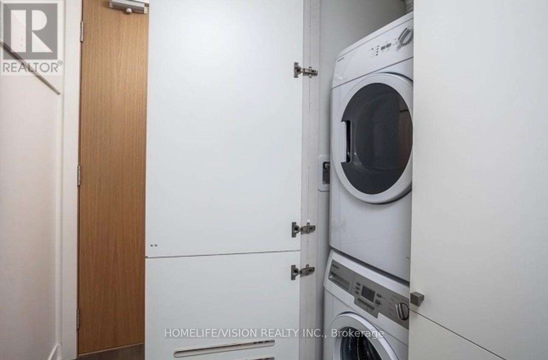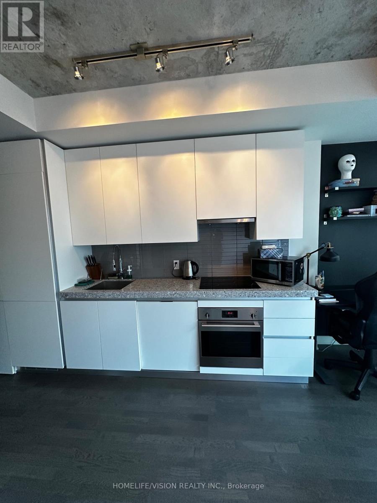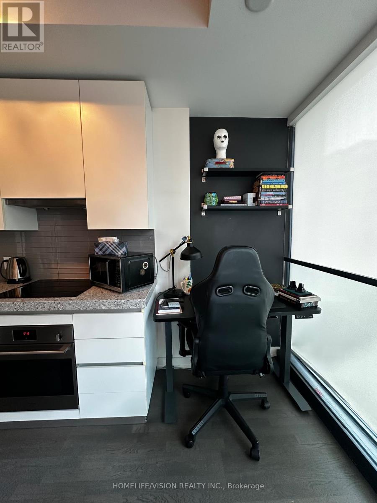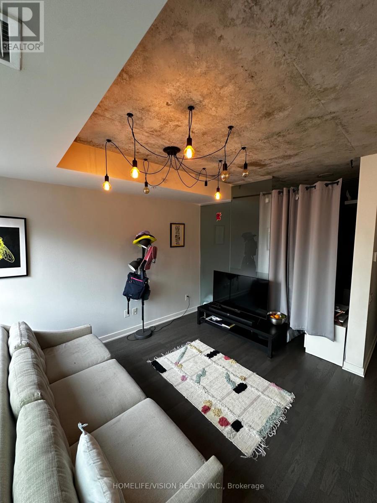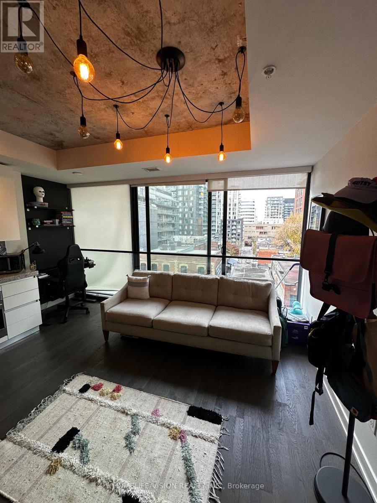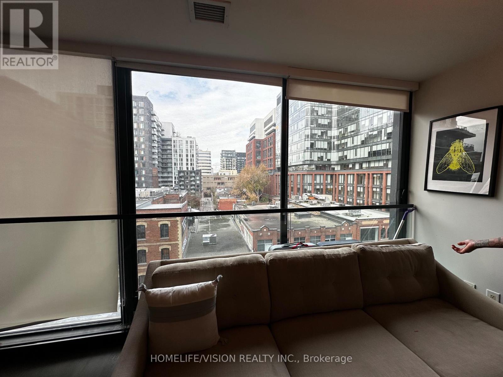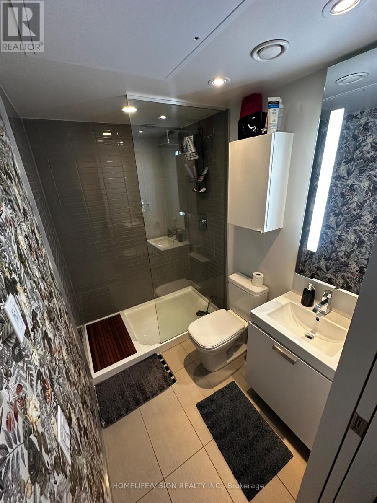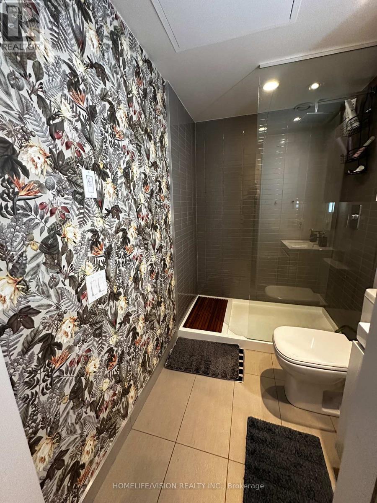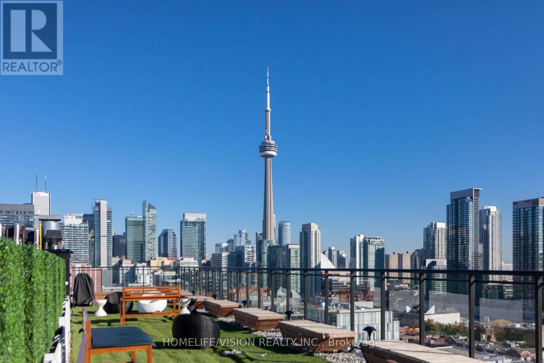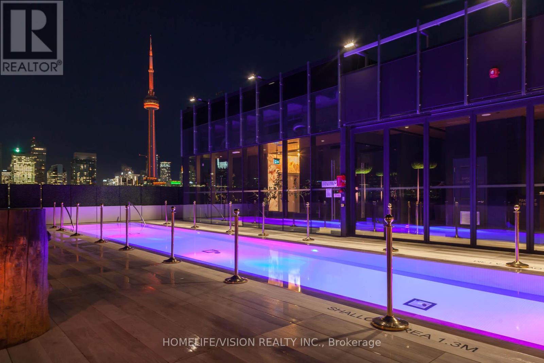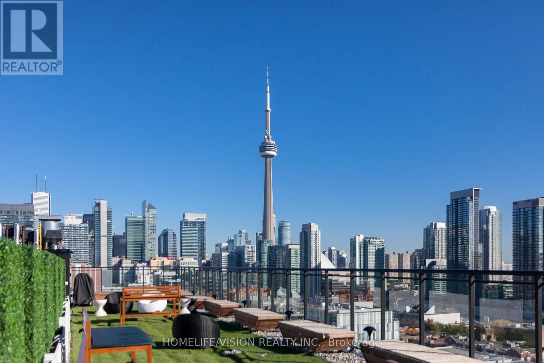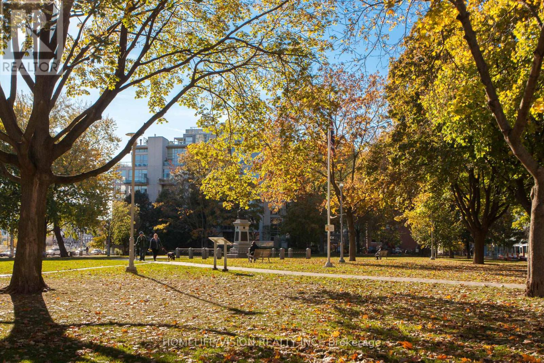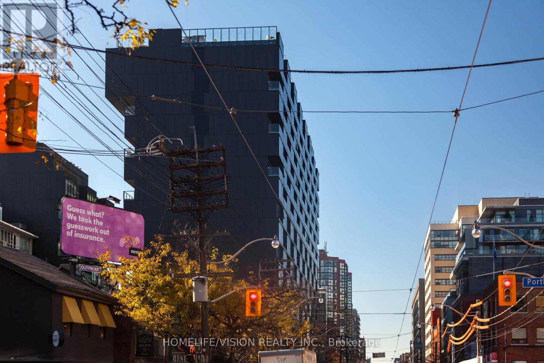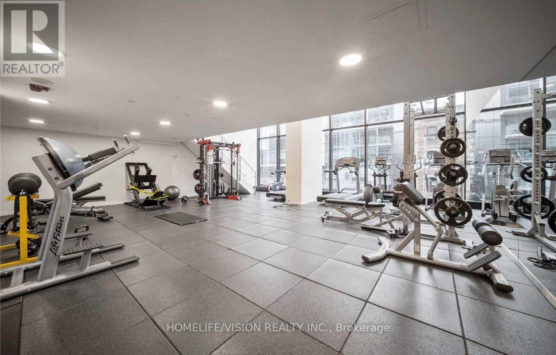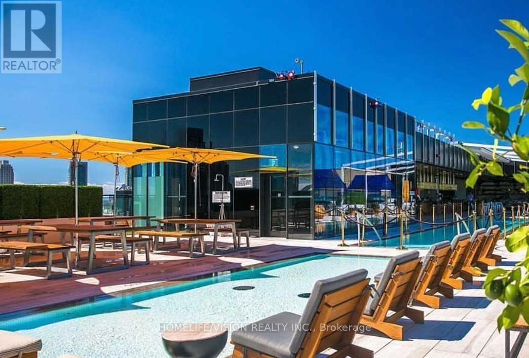630 - 629 King Street W Toronto, Ontario M5V 1M5
1 Bedroom
1 Bathroom
0 - 499 sqft
Outdoor Pool
Central Air Conditioning
Forced Air
$2,095 Monthly
Welcome to Unit 630 - This Bright, Loft-Style One-Bedroom Suite Features a Full Juliet-Style Sliding Door That Lets in Fresh Air and Plenty of Sunlight. You'll Appreciate the High Ceilings, Floor-to-Ceiling Windows, and Updated Laminate Flooring, All Designed With a Modern, Hotel-Inspired Touch. The Kitchen Is Integrated With Sleek, Built-In Appliances. Blackout Blinds Offer Privacy and Darkness When You Need It. Asking $2,095 plus Hydro. No Parking Available. (id:60365)
Property Details
| MLS® Number | C12549026 |
| Property Type | Single Family |
| Community Name | Waterfront Communities C1 |
| AmenitiesNearBy | Park, Public Transit |
| CommunityFeatures | Pets Allowed With Restrictions |
| PoolType | Outdoor Pool |
Building
| BathroomTotal | 1 |
| BedroomsAboveGround | 1 |
| BedroomsTotal | 1 |
| Age | New Building |
| Amenities | Security/concierge, Exercise Centre, Storage - Locker |
| BasementType | None |
| CoolingType | Central Air Conditioning |
| ExteriorFinish | Steel |
| FlooringType | Hardwood |
| HeatingFuel | Electric |
| HeatingType | Forced Air |
| SizeInterior | 0 - 499 Sqft |
| Type | Apartment |
Parking
| Underground | |
| Garage |
Land
| Acreage | No |
| LandAmenities | Park, Public Transit |
Rooms
| Level | Type | Length | Width | Dimensions |
|---|---|---|---|---|
| Lower Level | Primary Bedroom | 2.88 m | 2.74 m | 2.88 m x 2.74 m |
| Main Level | Living Room | 4.55 m | 3.95 m | 4.55 m x 3.95 m |
| Main Level | Dining Room | 4.55 m | 3.95 m | 4.55 m x 3.95 m |
| Main Level | Kitchen | 4.55 m | 3.95 m | 4.55 m x 3.95 m |
Spiro Klonizakis
Salesperson
Homelife/vision Realty Inc.
1945 Leslie Street
Toronto, Ontario M3B 2M3
1945 Leslie Street
Toronto, Ontario M3B 2M3

