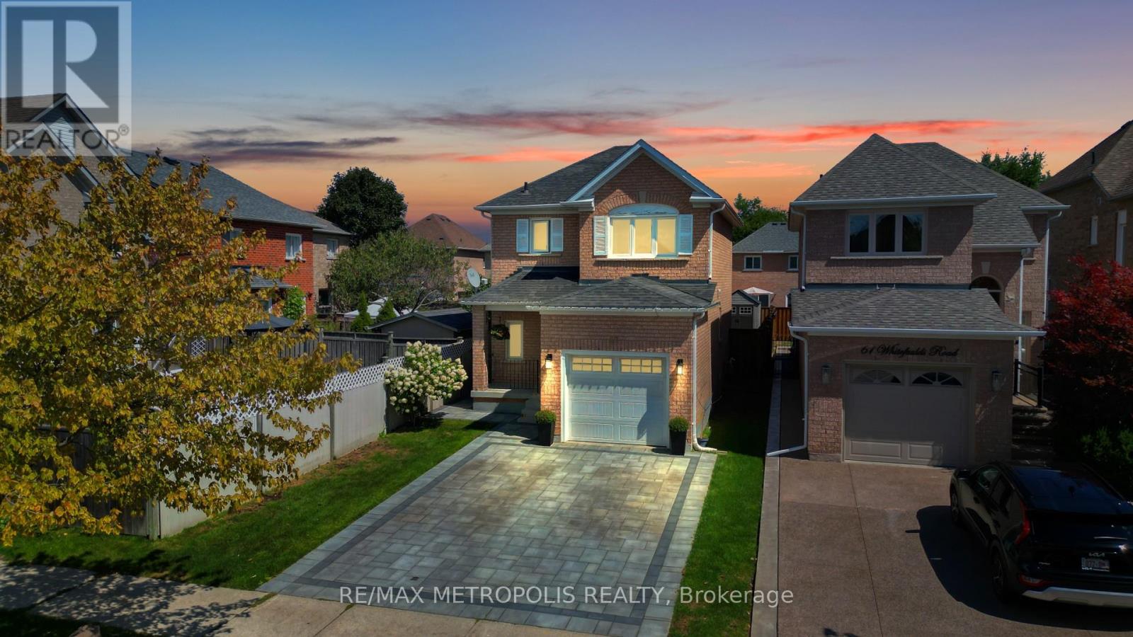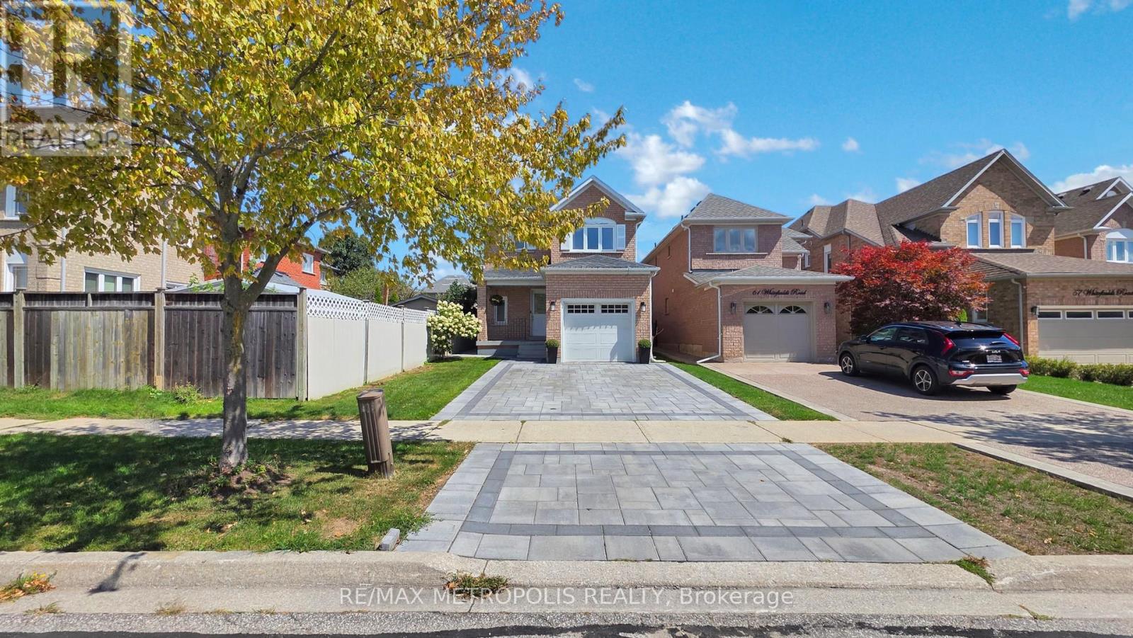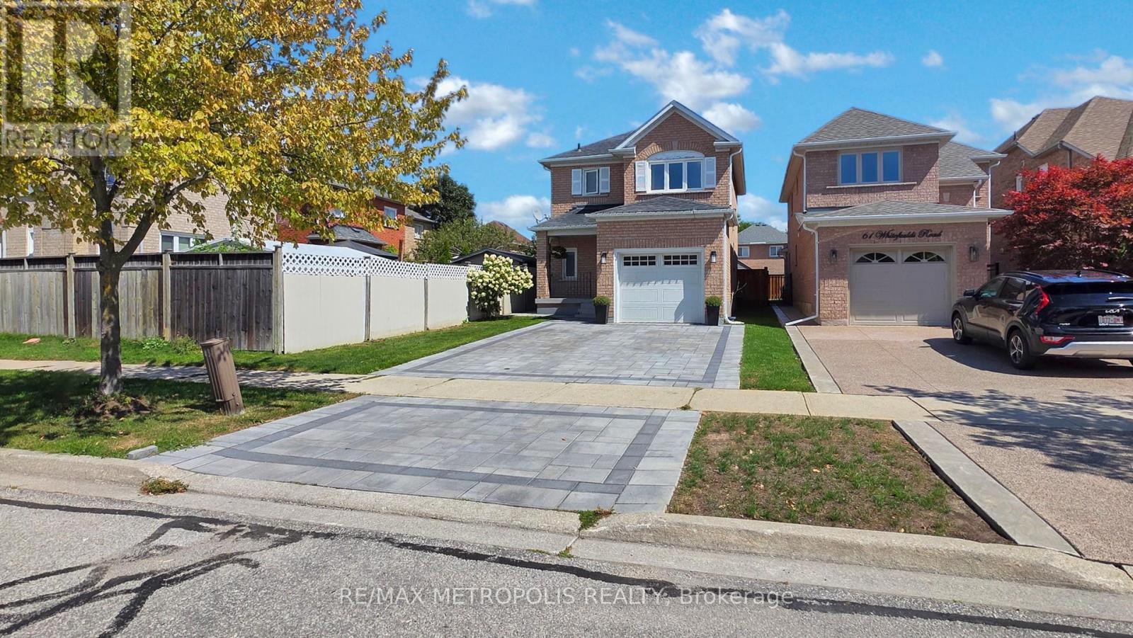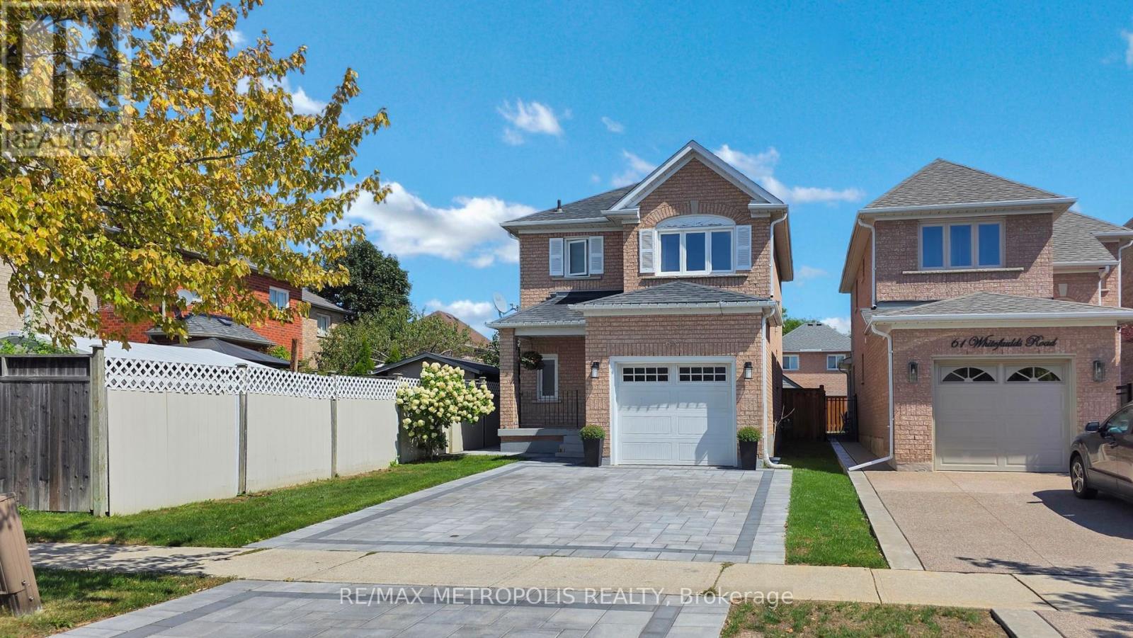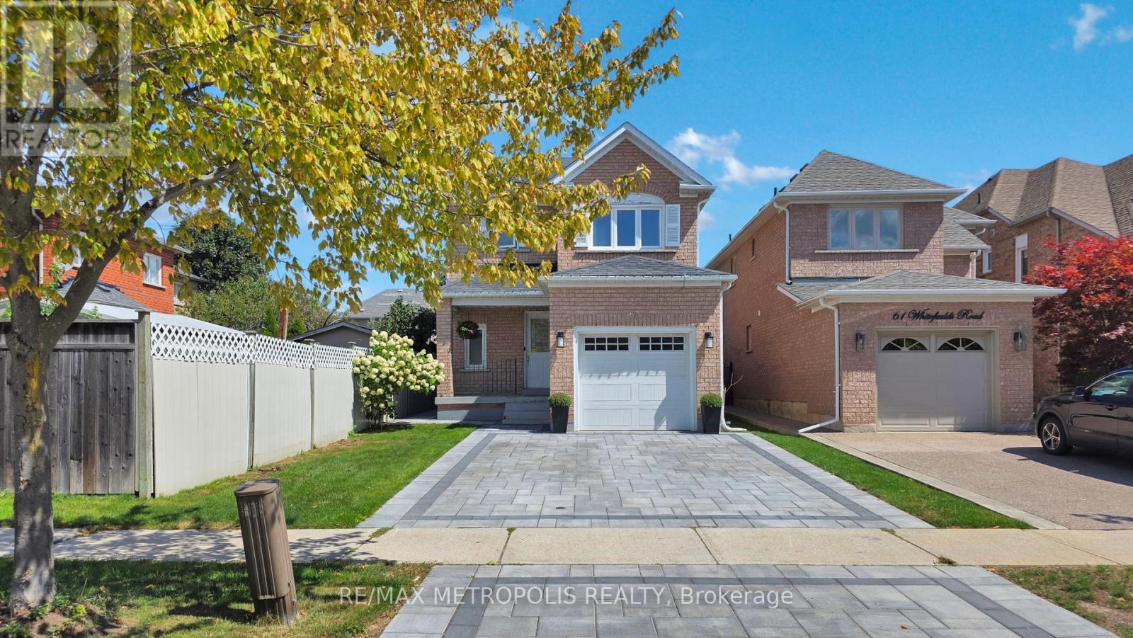63 Whitefaulds Road Vaughan, Ontario L6A 2K4
$999,800
Welcome to 63 Whitefaulds Rd. A Perfect Starter Home in the Heart of Vaughan! Nestled in one of Vaughan's most sought-after family-friendly neighborhoods, this charming home is ideal for first-time buyers or young families. Conveniently located just minutes from Highway 400, top-rated schools, lush parks, the new Cortellucci Vaughan Hospital, Canadas Wonderland, Vaughan Mills Shopping Centre, and a wide range of other amenities. This well-maintained property features a newly updated front driveway and matching backyard patio, perfect for entertaining or relaxing in your fully fenced private yard. The roof has been replaced within the past 7 years, offering peace of mind for years to come. Enjoy the benefits of a vibrant, community-oriented area filled with young families. A school bus route runs through the neighborhood, adding convenience for those with children. Don't miss your opportunity to own this wonderful home in a growing and dynamic part of Vaughan! (id:60365)
Open House
This property has open houses!
2:00 pm
Ends at:4:00 pm
Property Details
| MLS® Number | N12370030 |
| Property Type | Single Family |
| Community Name | Maple |
| AmenitiesNearBy | Hospital, Park, Place Of Worship, Public Transit, Schools |
| EquipmentType | Water Heater - Gas, Water Heater |
| Features | Irregular Lot Size, Carpet Free |
| ParkingSpaceTotal | 3 |
| RentalEquipmentType | Water Heater - Gas, Water Heater |
| Structure | Patio(s), Shed |
Building
| BathroomTotal | 3 |
| BedroomsAboveGround | 3 |
| BedroomsTotal | 3 |
| Age | 16 To 30 Years |
| Appliances | Dryer, Garage Door Opener, Stove, Washer, Window Coverings, Refrigerator |
| BasementDevelopment | Finished |
| BasementType | N/a (finished) |
| ConstructionStyleAttachment | Detached |
| CoolingType | Central Air Conditioning |
| ExteriorFinish | Brick |
| FlooringType | Hardwood, Laminate |
| FoundationType | Concrete |
| HalfBathTotal | 1 |
| HeatingFuel | Natural Gas |
| HeatingType | Forced Air |
| StoriesTotal | 2 |
| SizeInterior | 1100 - 1500 Sqft |
| Type | House |
| UtilityWater | Municipal Water |
Parking
| Attached Garage | |
| Garage |
Land
| Acreage | No |
| LandAmenities | Hospital, Park, Place Of Worship, Public Transit, Schools |
| Sewer | Sanitary Sewer |
| SizeDepth | 115 Ft |
| SizeFrontage | 29 Ft ,7 In |
| SizeIrregular | 29.6 X 115 Ft |
| SizeTotalText | 29.6 X 115 Ft |
Rooms
| Level | Type | Length | Width | Dimensions |
|---|---|---|---|---|
| Second Level | Primary Bedroom | 4.31 m | 3.01 m | 4.31 m x 3.01 m |
| Second Level | Bedroom 2 | 3.15 m | 3.02 m | 3.15 m x 3.02 m |
| Second Level | Bedroom 3 | 3.18 m | 2.81 m | 3.18 m x 2.81 m |
| Basement | Recreational, Games Room | 4.62 m | 4.1 m | 4.62 m x 4.1 m |
| Main Level | Kitchen | 2.97 m | 3.01 m | 2.97 m x 3.01 m |
| Main Level | Living Room | 5.95 m | 3.2 m | 5.95 m x 3.2 m |
| Main Level | Dining Room | 5.95 m | 3.2 m | 5.95 m x 3.2 m |
Utilities
| Cable | Installed |
| Electricity | Installed |
| Sewer | Installed |
https://www.realtor.ca/real-estate/28790183/63-whitefaulds-road-vaughan-maple-maple
Yann Giordano Tome
Salesperson
8321 Kennedy Rd #21-22
Markham, Ontario L3R 5N4

