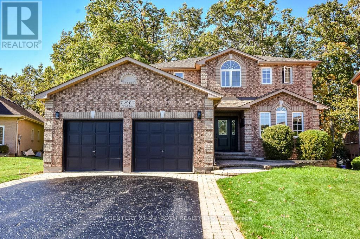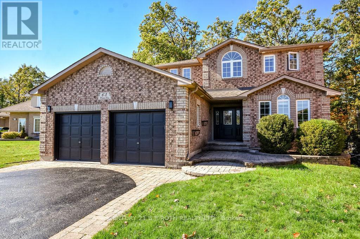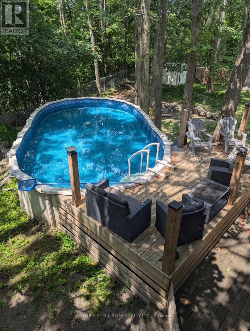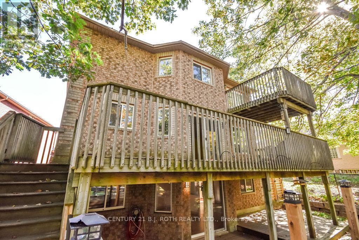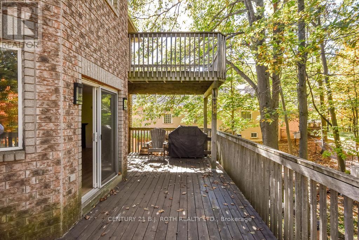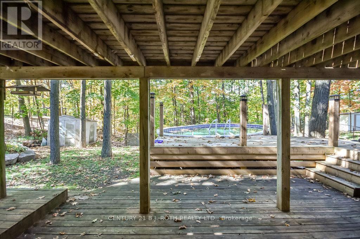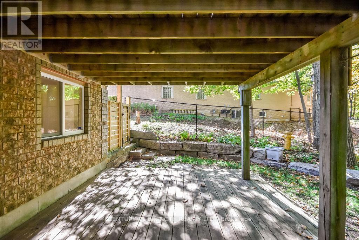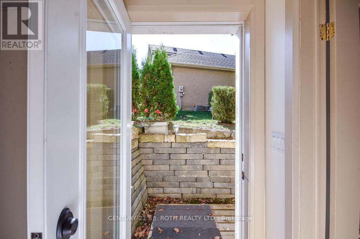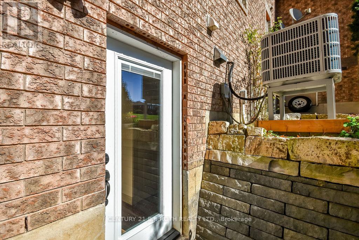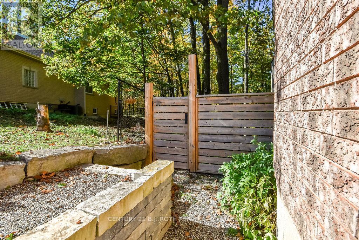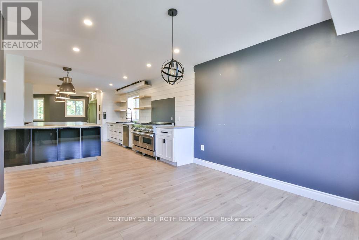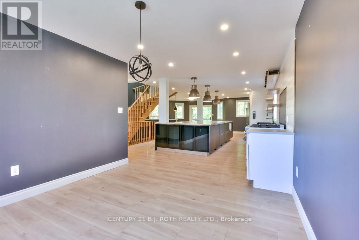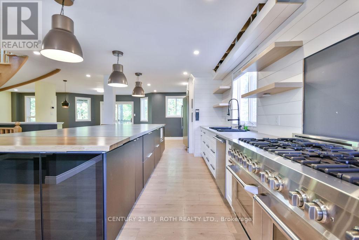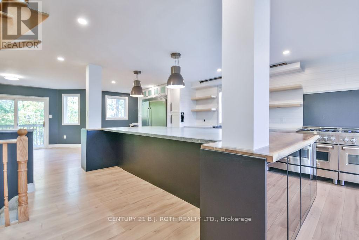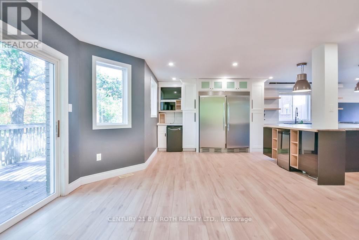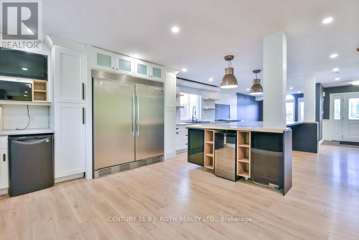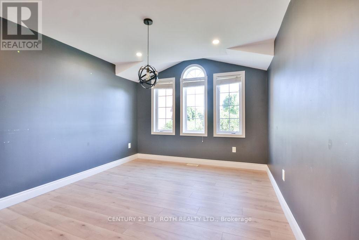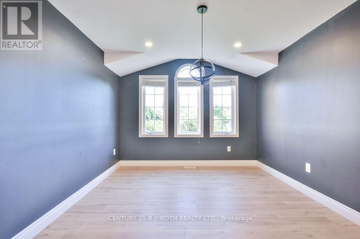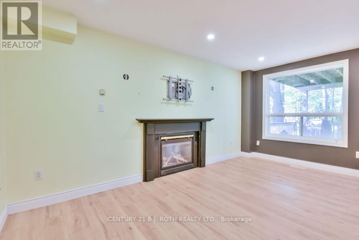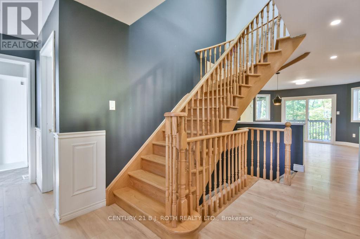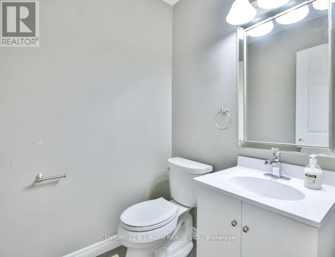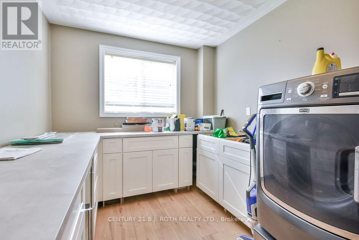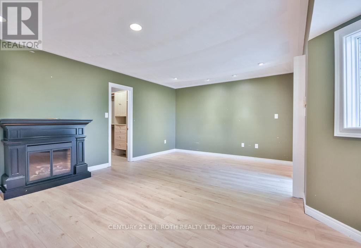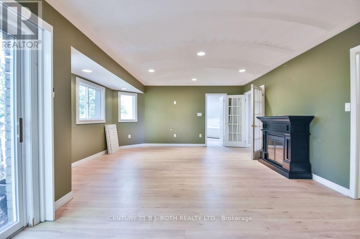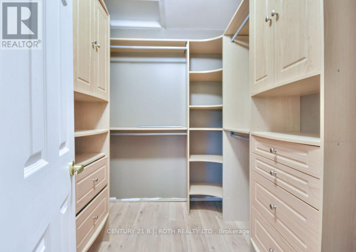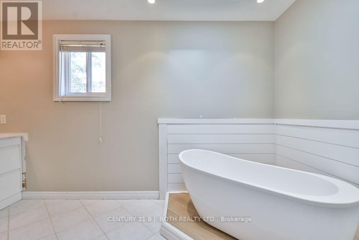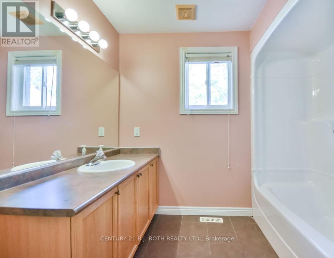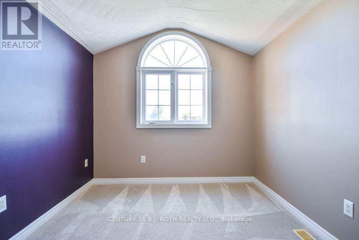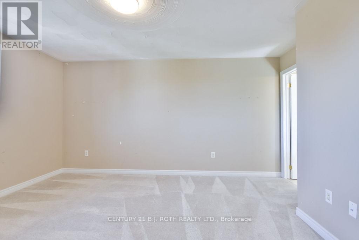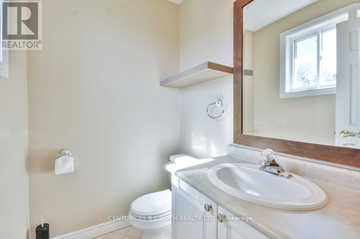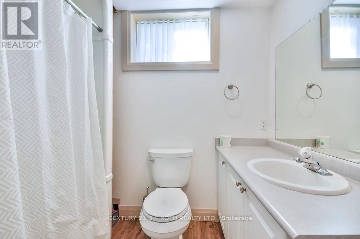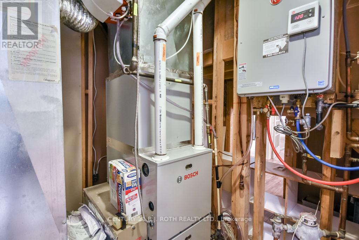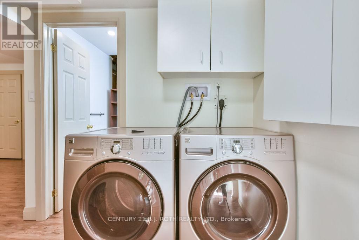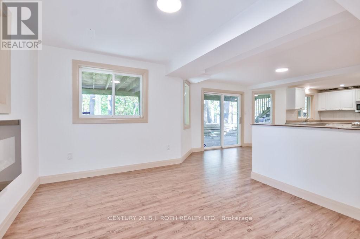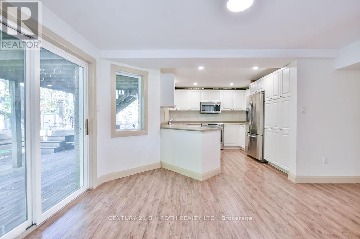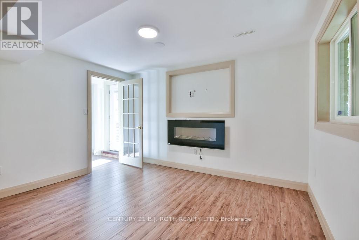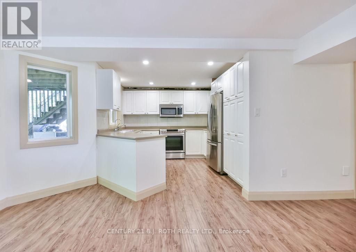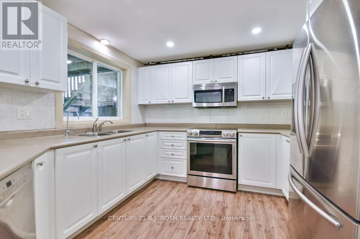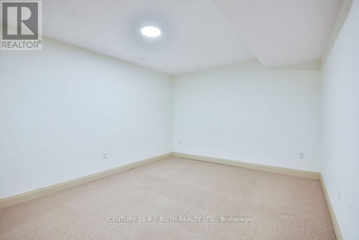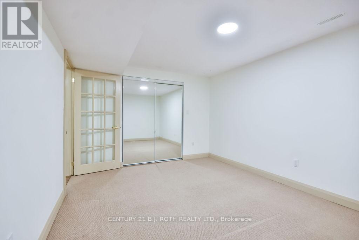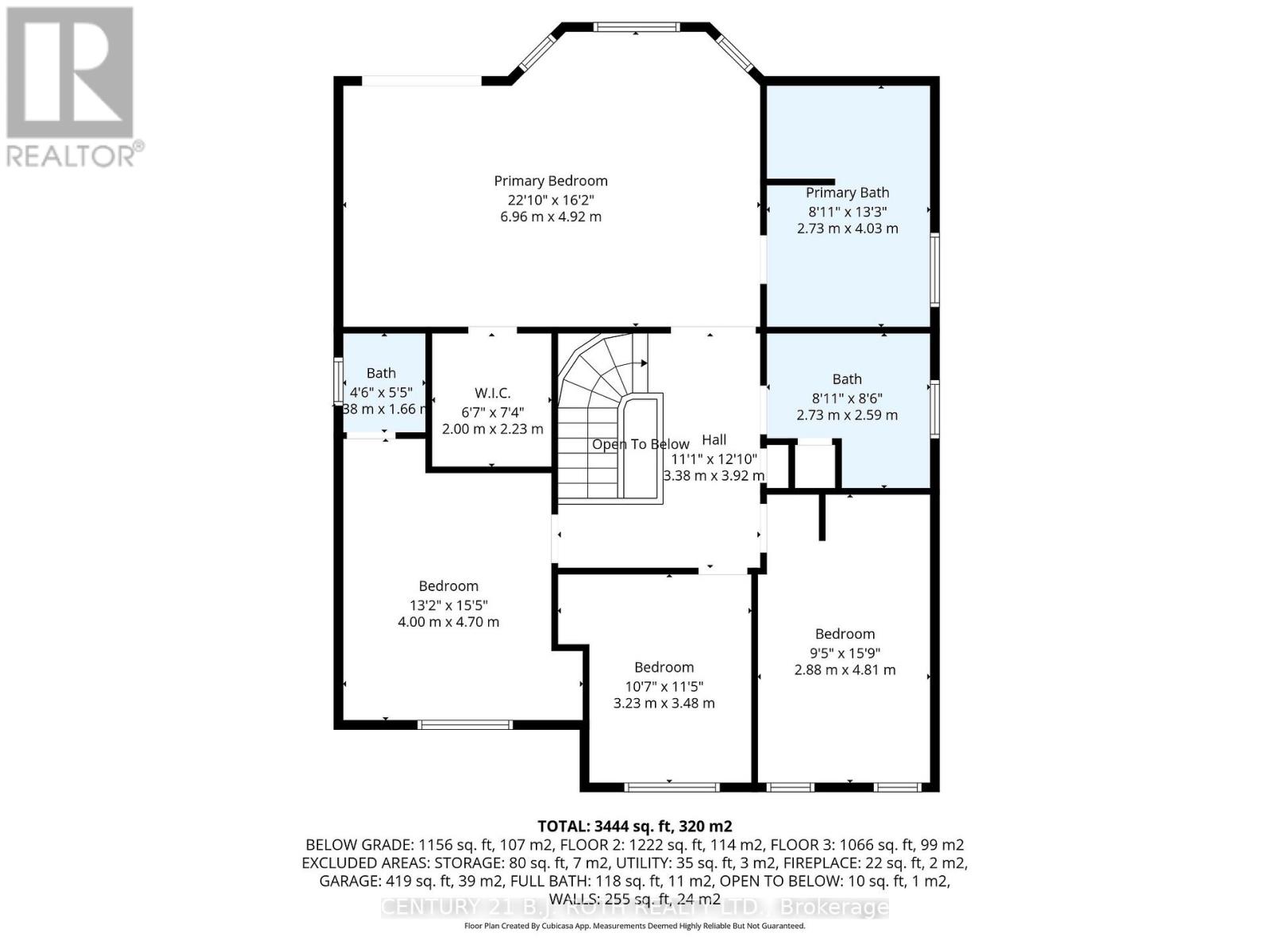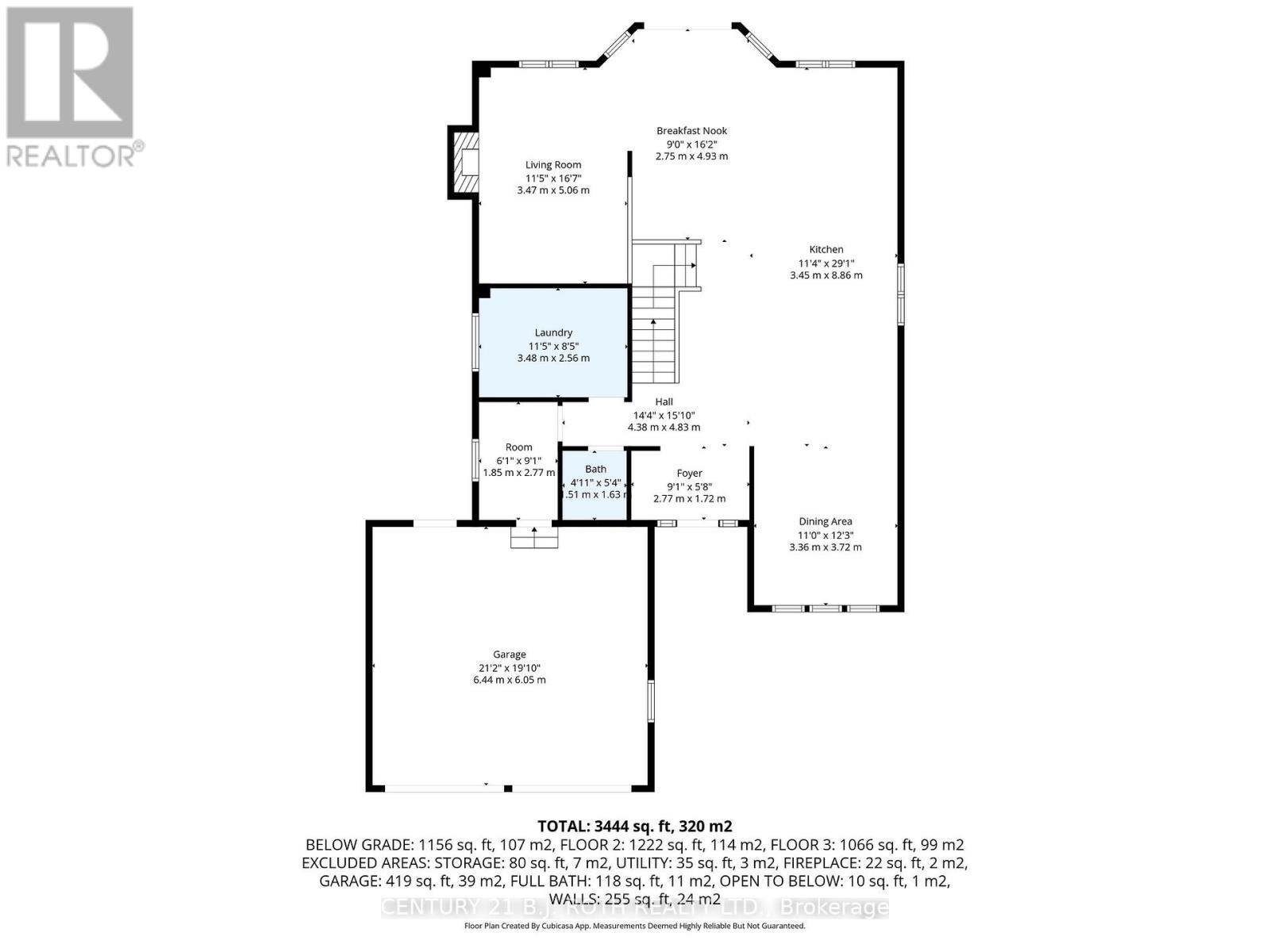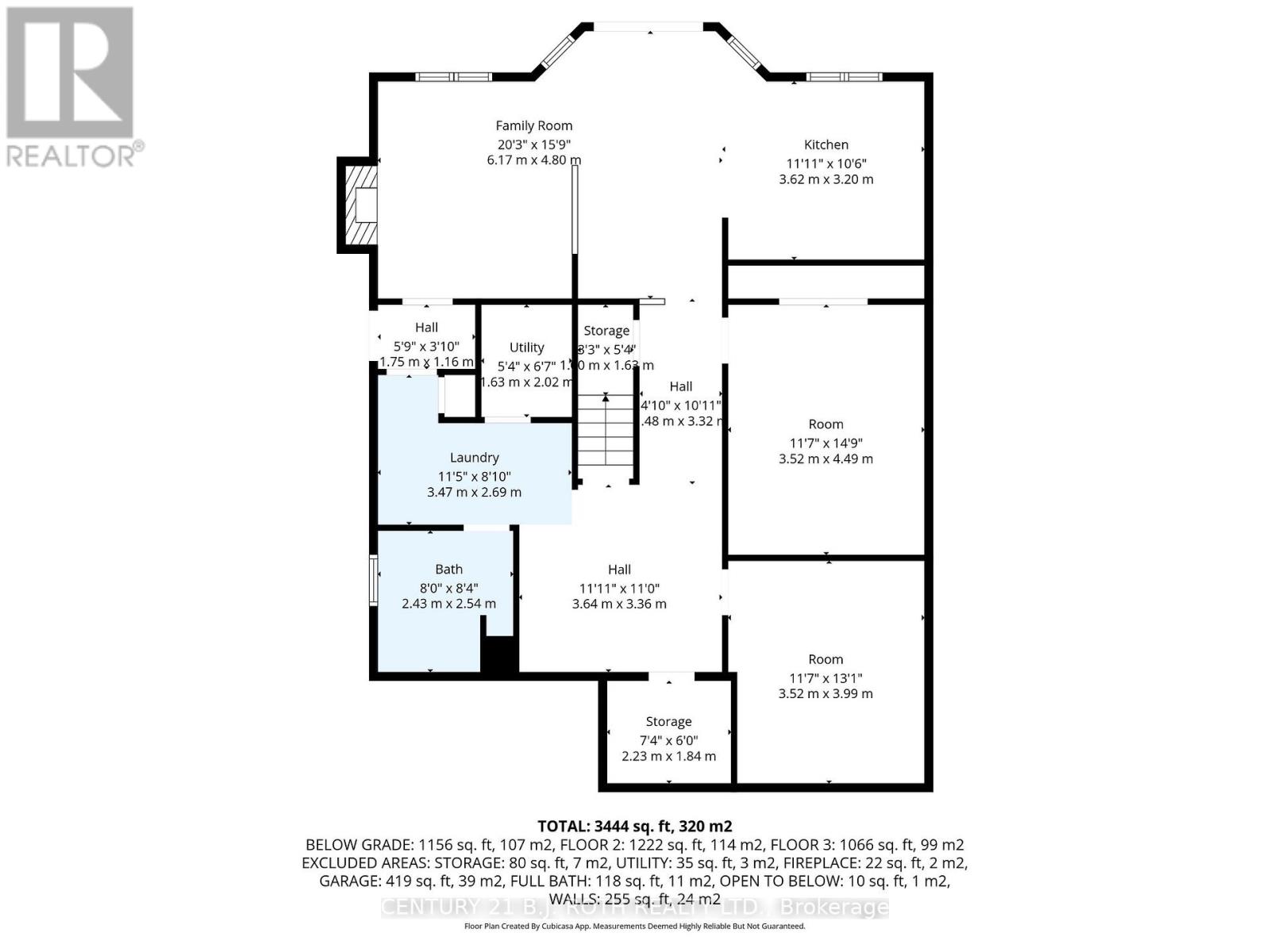63 White Elm Road Barrie, Ontario L4N 0E5
$1,100,000
Beautiful 2 Storey (4 + 2 bedroom) home with in-law apartment (not registered) with separate entrance on stunning ravine lot with inground pool. Property has a lawn irrigation system. Lots of parking and 3 walkouts off the rear of house (one on each level) Home is approximately 3000 Sq feet plus finished basement. This home features 4 bedrooms and 4 bathrooms. Large primary bedroom has beautiful balcony overlooking greenspace. Kitchen features top of the line stainless steel appliances , side by side refrigerator and side by side stove & B/I microwave, and large island. Newer heat pump and hot water on demand, 2 skylights. (id:60365)
Property Details
| MLS® Number | S12270932 |
| Property Type | Single Family |
| Community Name | Holly |
| AmenitiesNearBy | Park |
| CommunityFeatures | Community Centre |
| EquipmentType | Water Heater |
| Features | Wooded Area, Ravine, Conservation/green Belt |
| ParkingSpaceTotal | 6 |
| PoolType | Above Ground Pool |
| RentalEquipmentType | Water Heater |
| Structure | Shed |
Building
| BathroomTotal | 4 |
| BedroomsAboveGround | 4 |
| BedroomsBelowGround | 1 |
| BedroomsTotal | 5 |
| Amenities | Fireplace(s) |
| Appliances | Central Vacuum, Dishwasher, Dryer, Stove, Washer, Window Coverings, Refrigerator |
| BasementDevelopment | Finished |
| BasementFeatures | Walk Out |
| BasementType | N/a (finished) |
| ConstructionStyleAttachment | Detached |
| CoolingType | Central Air Conditioning |
| ExteriorFinish | Brick |
| FireplacePresent | Yes |
| FireplaceTotal | 1 |
| FoundationType | Poured Concrete |
| HalfBathTotal | 2 |
| HeatingFuel | Electric, Natural Gas |
| HeatingType | Heat Pump, Not Known |
| StoriesTotal | 2 |
| SizeInterior | 2500 - 3000 Sqft |
| Type | House |
| UtilityWater | Municipal Water |
Parking
| Attached Garage | |
| Garage |
Land
| Acreage | No |
| LandAmenities | Park |
| Sewer | Sanitary Sewer |
| SizeDepth | 131 Ft ,3 In |
| SizeFrontage | 44 Ft ,7 In |
| SizeIrregular | 44.6 X 131.3 Ft |
| SizeTotalText | 44.6 X 131.3 Ft |
| ZoningDescription | R2(sp-88) |
Rooms
| Level | Type | Length | Width | Dimensions |
|---|---|---|---|---|
| Second Level | Bedroom 4 | 4.88 m | 3.35 m | 4.88 m x 3.35 m |
| Second Level | Primary Bedroom | 7.77 m | 4.88 m | 7.77 m x 4.88 m |
| Second Level | Bedroom 2 | 5.03 m | 2.6 m | 5.03 m x 2.6 m |
| Second Level | Bedroom 3 | 3.54 m | 2.74 m | 3.54 m x 2.74 m |
| Basement | Bedroom 5 | 5.1 m | 4.1 m | 5.1 m x 4.1 m |
| Basement | Recreational, Games Room | 6.2 m | 3.7 m | 6.2 m x 3.7 m |
| Main Level | Kitchen | 6.1 m | 3.66 m | 6.1 m x 3.66 m |
| Main Level | Family Room | 7.51 m | 3.5 m | 7.51 m x 3.5 m |
| Main Level | Dining Room | 9.14 m | 3.35 m | 9.14 m x 3.35 m |
| Main Level | Living Room | 9.14 m | 3.35 m | 9.14 m x 3.35 m |
| Main Level | Office | 3.1 m | 3.5 m | 3.1 m x 3.5 m |
| Main Level | Eating Area | 2.9 m | 3.66 m | 2.9 m x 3.66 m |
https://www.realtor.ca/real-estate/28575826/63-white-elm-road-barrie-holly-holly
John Gratto
Salesperson
355 Bayfield Street, Unit 5, 106299 & 100088
Barrie, Ontario L4M 3C3

