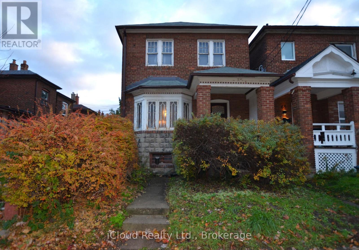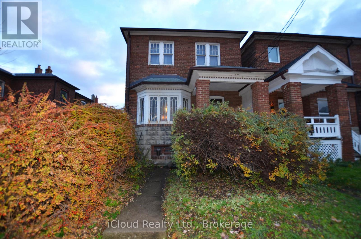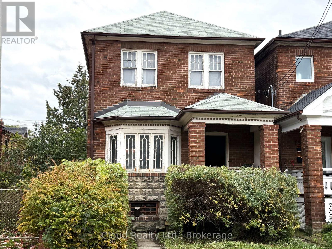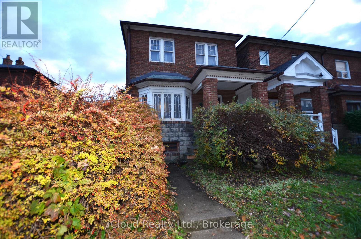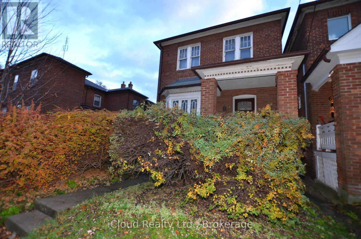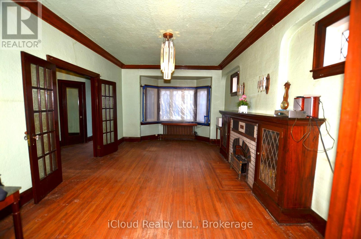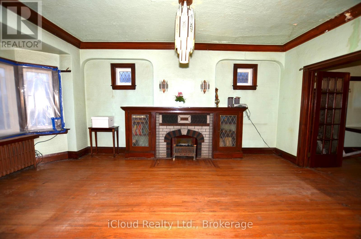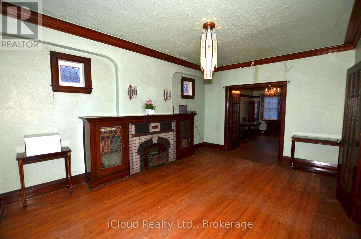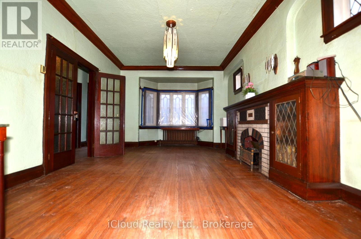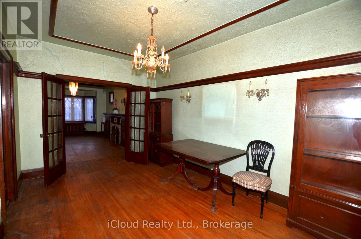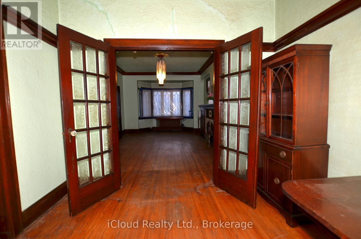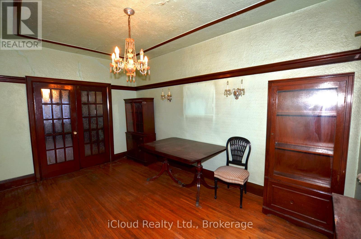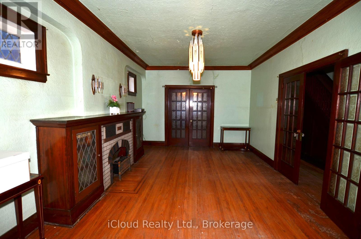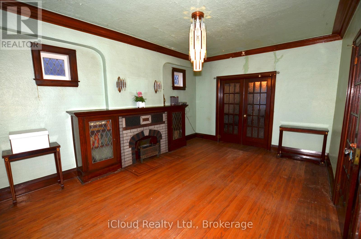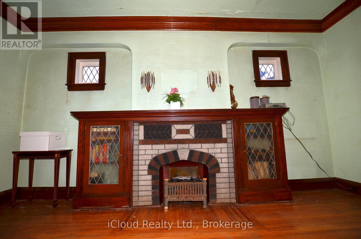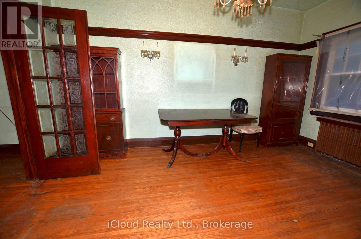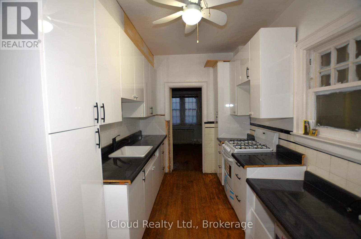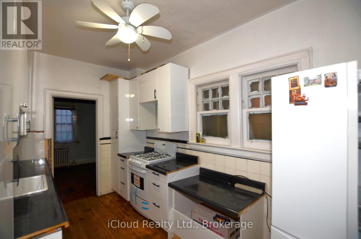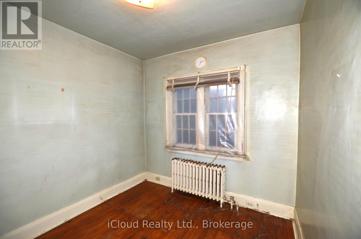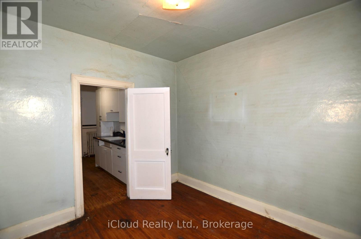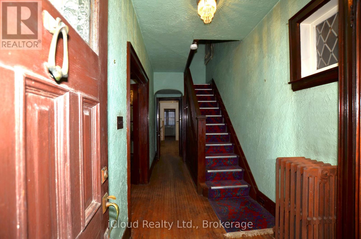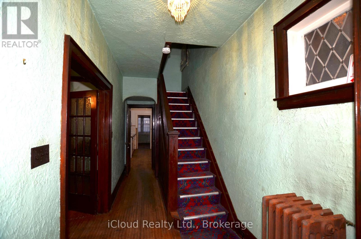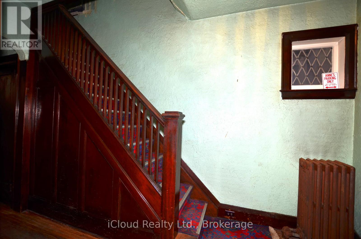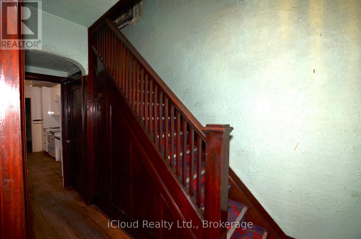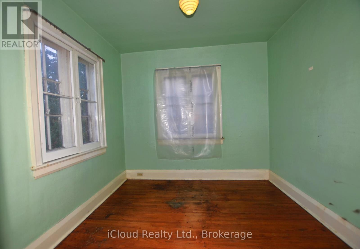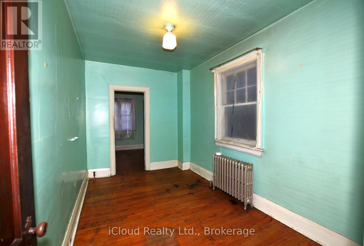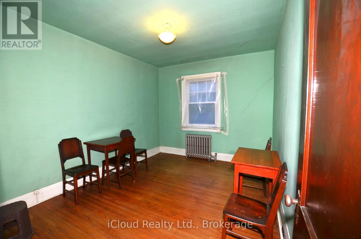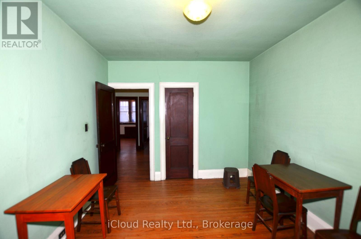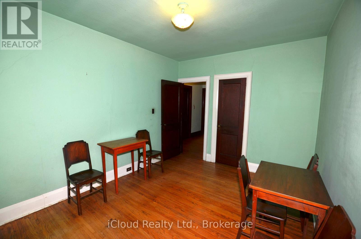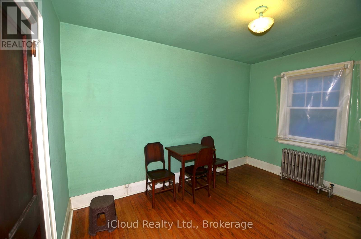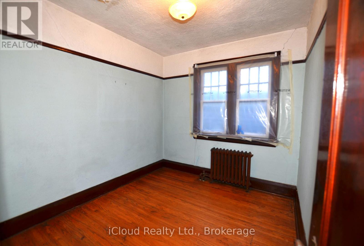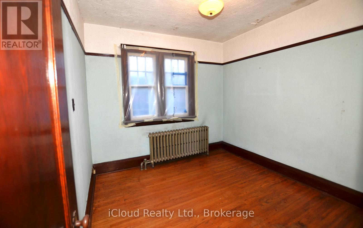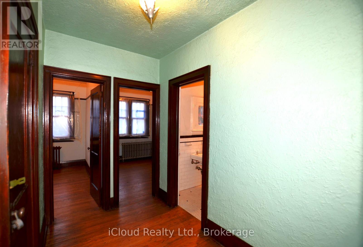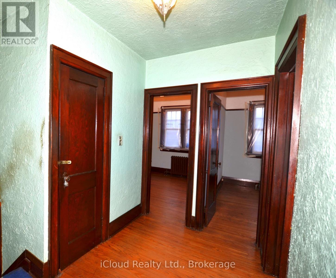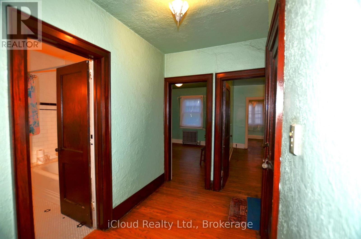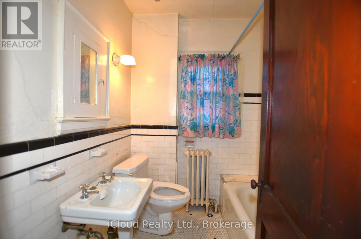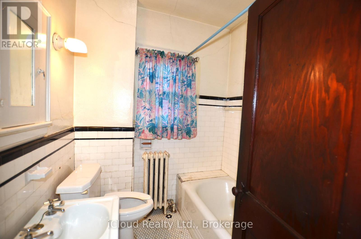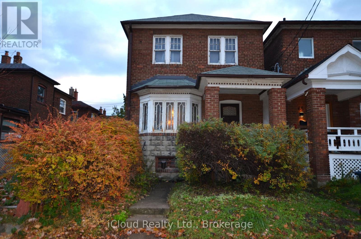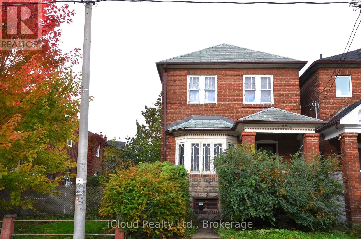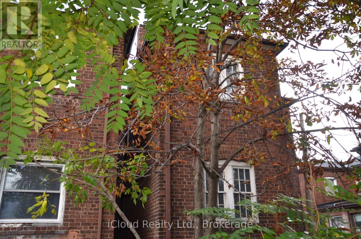63 Ulster Street Toronto, Ontario M5S 1E6
$1,488,888
Location, location! A rare opportunity for renovators, investors, architects, or families seeking a new destination. Restore this fully detached 2-story home with its original detached double-car garage at the back of the property. Solid original structure requiring renovation. Endless potential awaits your vision. All-brick structure with front veranda, 5 bedrooms, formal living, dining rooms, & breakfast room. 9 feet main-floor ceiling, full high basement with the side entrance. Original hardwood floors, doors, trims & baseboards. Located where South Annex/Harbord Village meets Little Italy. Steps to iconic Kensington Market, U of T, and Mirvish Village. Walking distance to Bathurst & Christie subway stations, with easy access to Queen's Park, major hospitals, and more. Enjoy Bloor West and College Street living with perfect 100 transit score. Close to top schools, restaurants, and cafes. Property sold as is, where is. No representation, warranties, or survey. An opportunity not to be missed. (id:60365)
Property Details
| MLS® Number | C12550048 |
| Property Type | Single Family |
| Community Name | University |
| AmenitiesNearBy | Hospital, Public Transit, Place Of Worship, Schools |
| Features | Lane, Level, Carpet Free |
| ParkingSpaceTotal | 3 |
Building
| BathroomTotal | 1 |
| BedroomsAboveGround | 5 |
| BedroomsTotal | 5 |
| Age | 51 To 99 Years |
| Amenities | Fireplace(s) |
| Appliances | Water Meter, Water Heater, Stove, Refrigerator |
| BasementDevelopment | Unfinished |
| BasementFeatures | Separate Entrance |
| BasementType | Full, N/a (unfinished), N/a |
| ConstructionStyleAttachment | Detached |
| CoolingType | None |
| ExteriorFinish | Brick |
| FireplacePresent | Yes |
| FireplaceTotal | 1 |
| FlooringType | Hardwood, Concrete |
| FoundationType | Brick |
| HeatingFuel | Oil |
| HeatingType | Radiant Heat |
| StoriesTotal | 2 |
| SizeInterior | 1500 - 2000 Sqft |
| Type | House |
| UtilityWater | Municipal Water |
Parking
| Detached Garage | |
| Garage |
Land
| Acreage | No |
| FenceType | Fenced Yard |
| LandAmenities | Hospital, Public Transit, Place Of Worship, Schools |
| Sewer | Sanitary Sewer |
| SizeDepth | 90 Ft |
| SizeFrontage | 22 Ft ,3 In |
| SizeIrregular | 22.3 X 90 Ft |
| SizeTotalText | 22.3 X 90 Ft |
| ZoningDescription | R(d1*848) |
Rooms
| Level | Type | Length | Width | Dimensions |
|---|---|---|---|---|
| Second Level | Primary Bedroom | 3.92 m | 3.05 m | 3.92 m x 3.05 m |
| Second Level | Bedroom 2 | 4.03 m | 2.38 m | 4.03 m x 2.38 m |
| Second Level | Bedroom 3 | 3 m | 2.6 m | 3 m x 2.6 m |
| Second Level | Bedroom 4 | 3.05 m | 2.88 m | 3.05 m x 2.88 m |
| Second Level | Den | 3.1 m | 2.83 m | 3.1 m x 2.83 m |
| Basement | Recreational, Games Room | 7.07 m | 3.31 m | 7.07 m x 3.31 m |
| Main Level | Living Room | 5.82 m | 3.6 m | 5.82 m x 3.6 m |
| Main Level | Dining Room | 4.52 m | 3.02 m | 4.52 m x 3.02 m |
| Main Level | Kitchen | 4.07 m | 2.37 m | 4.07 m x 2.37 m |
| Main Level | Eating Area | 3.05 m | 2.82 m | 3.05 m x 2.82 m |
https://www.realtor.ca/real-estate/29108927/63-ulster-street-toronto-university-university
Jerzy Adam Nowak
Broker
1396 Don Mills Road Unit E101
Toronto, Ontario M3B 0A7
Krystyna Barbara Nowak
Salesperson
1396 Don Mills Road Unit E101
Toronto, Ontario M3B 0A7

