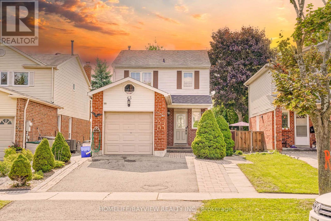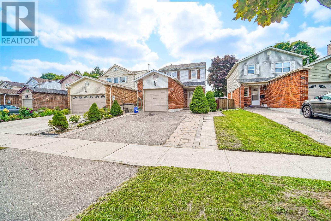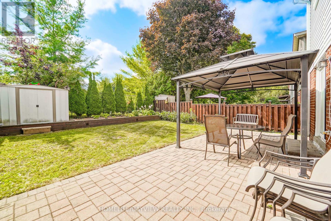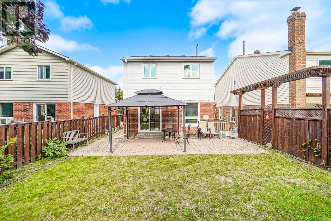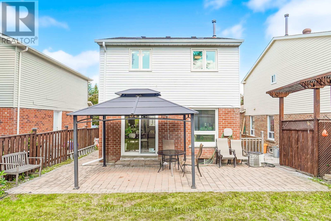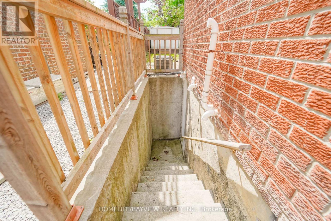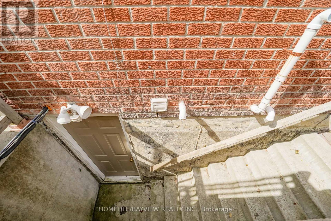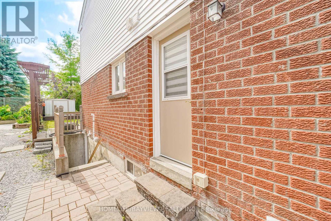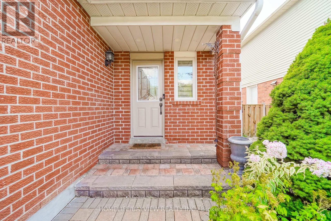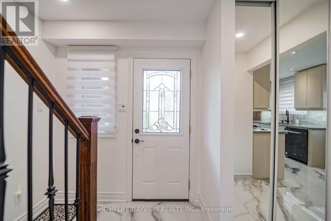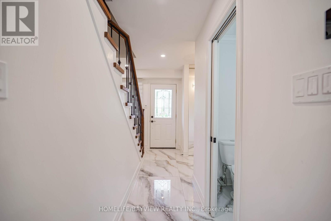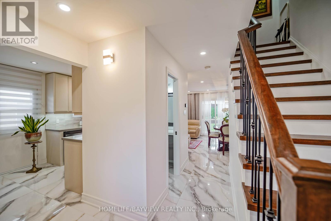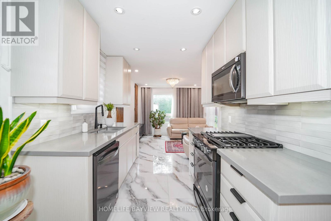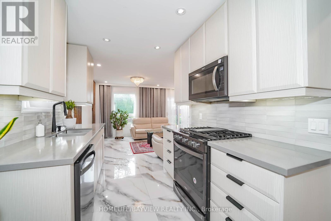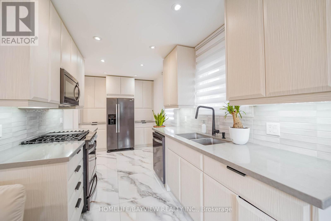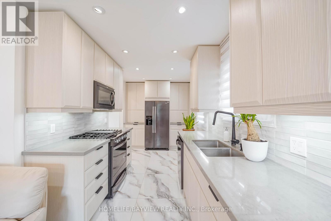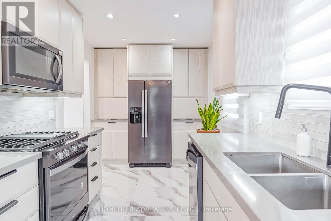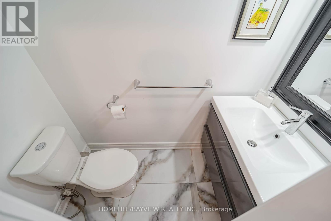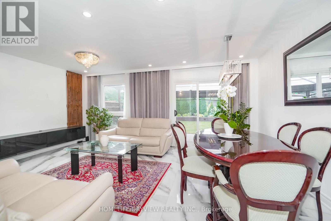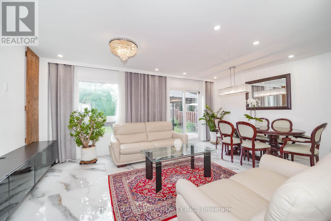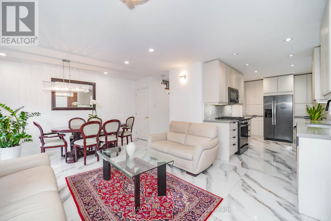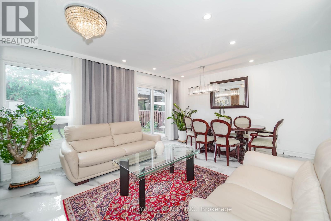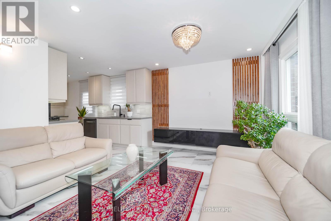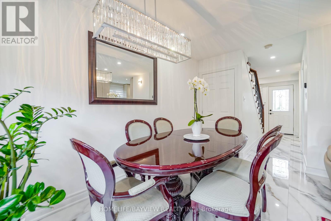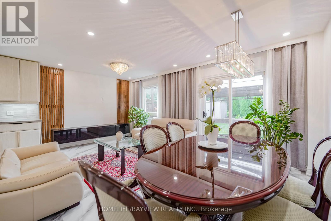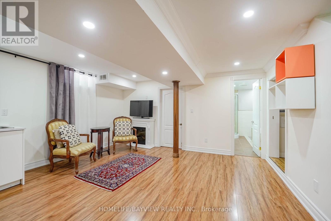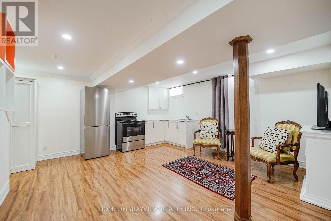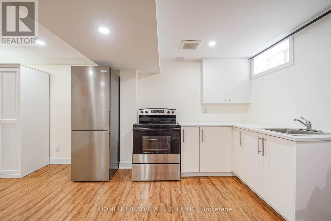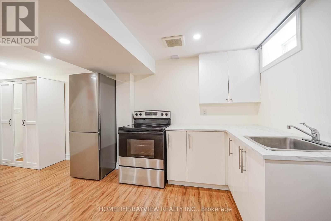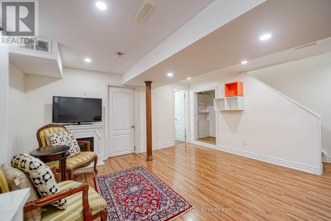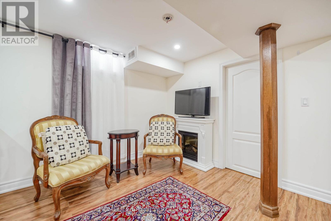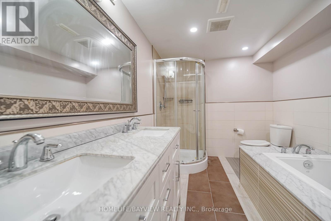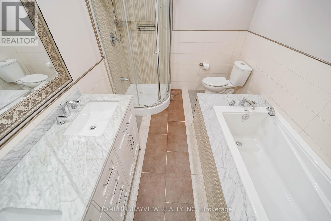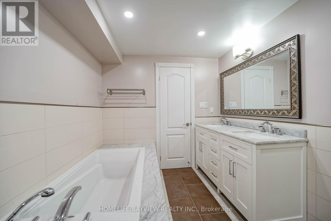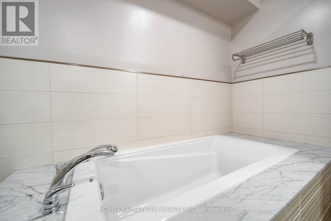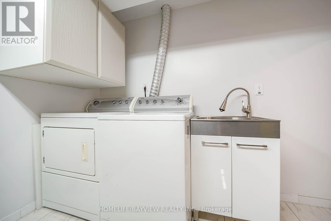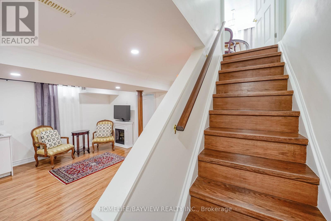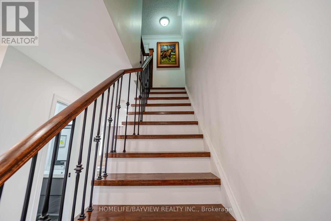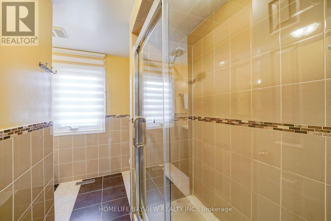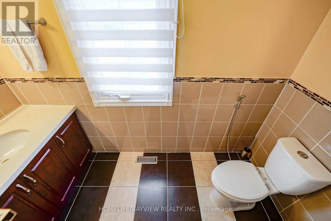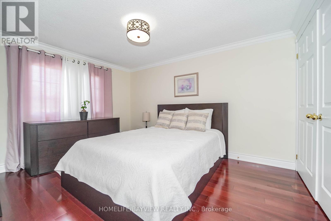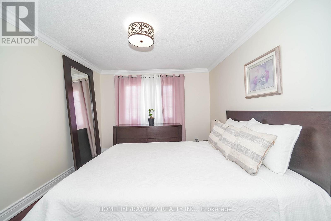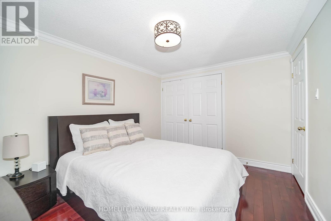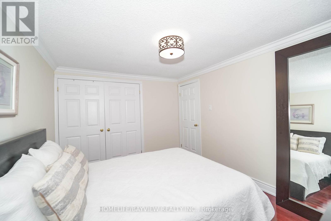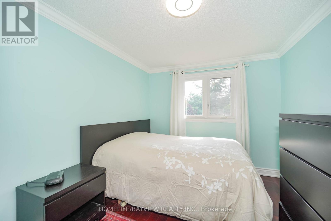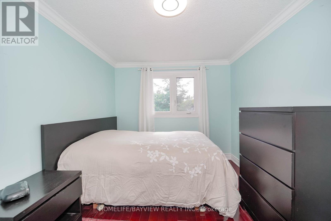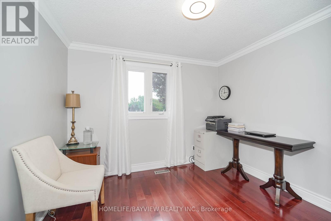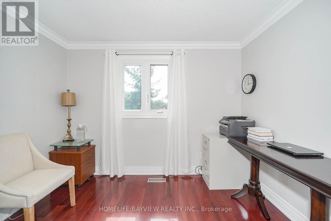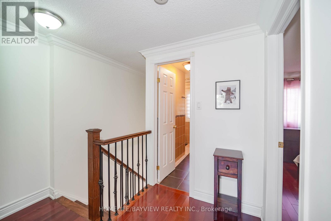63 Seaton Drive Aurora, Ontario L4G 3W9
$998,000
Sun Filled Detached Home In Desirable Aurora Highlands Backing Onto Park And Walking Distance To Public School And Catholic French Immersion. Over $150,000 Spent In Recent Renovations. Lots Of Pot Lights, Modern Eat-In Kitchen With New Stainless Steel Appliances, Marble & Hardwood Floors, All New Doors. Beautifully Finished Basement With Permitted Sep Entrance With Large Size 5Pc Bath, Laundry Room .Amazing Location Close To Schools, Transit, Amenities .Roof(2021)Furnace(2021)Gutter & Downspout(2020)Interlock The Sides And Back Yard(2016)Complete Back Yard And Front Yard Rebuilt(2017& 2018)Garage Insulation, Drywall And Painting(2017),Fully Fenced & Landscaped Backyard. (id:60365)
Property Details
| MLS® Number | N12393376 |
| Property Type | Single Family |
| Community Name | Aurora Highlands |
| AmenitiesNearBy | Park, Schools |
| EquipmentType | Water Heater |
| Features | Carpet Free |
| ParkingSpaceTotal | 3 |
| RentalEquipmentType | Water Heater |
| ViewType | View |
Building
| BathroomTotal | 3 |
| BedroomsAboveGround | 3 |
| BedroomsTotal | 3 |
| BasementDevelopment | Finished |
| BasementFeatures | Separate Entrance |
| BasementType | N/a (finished) |
| ConstructionStyleAttachment | Detached |
| CoolingType | Central Air Conditioning |
| ExteriorFinish | Aluminum Siding, Brick |
| FireplacePresent | Yes |
| FlooringType | Marble, Hardwood, Laminate, Ceramic |
| FoundationType | Concrete |
| HalfBathTotal | 1 |
| HeatingFuel | Natural Gas |
| HeatingType | Forced Air |
| StoriesTotal | 2 |
| SizeInterior | 1100 - 1500 Sqft |
| Type | House |
| UtilityWater | Municipal Water |
Parking
| Attached Garage | |
| Garage |
Land
| Acreage | No |
| LandAmenities | Park, Schools |
| Sewer | Sanitary Sewer |
| SizeDepth | 105 Ft |
| SizeFrontage | 32 Ft ,4 In |
| SizeIrregular | 32.4 X 105 Ft |
| SizeTotalText | 32.4 X 105 Ft|under 1/2 Acre |
| ZoningDescription | Residential |
Rooms
| Level | Type | Length | Width | Dimensions |
|---|---|---|---|---|
| Second Level | Primary Bedroom | Measurements not available | ||
| Second Level | Bedroom 2 | Measurements not available | ||
| Second Level | Bedroom 3 | Measurements not available | ||
| Basement | Recreational, Games Room | Measurements not available | ||
| Basement | Laundry Room | Measurements not available | ||
| Main Level | Kitchen | Measurements not available | ||
| Main Level | Eating Area | Measurements not available | ||
| Main Level | Living Room | Measurements not available | ||
| Main Level | Dining Room | Measurements not available |
Utilities
| Cable | Available |
| Electricity | Installed |
| Sewer | Installed |
https://www.realtor.ca/real-estate/28840629/63-seaton-drive-aurora-aurora-highlands-aurora-highlands
Hamid-Reza Danaie
Broker
505 Hwy 7 Suite 201
Thornhill, Ontario L3T 7T1
Faranak Seyed-Shalchi
Salesperson
505 Hwy 7 Suite 201
Thornhill, Ontario L3T 7T1

